35 Wyndham, Ladera Ranch, CA 92694
- $2,448,000
- 6
- BD
- 6
- BA
- 4,079
- SqFt
- List Price
- $2,448,000
- Status
- PENDING
- MLS#
- NP24081388
- Bedrooms
- 6
- Bathrooms
- 6
- Living Sq. Ft
- 4,079
- Lot Size(Range)
- 7,500-10,889 SF
- Lot Size(apprx.)
- 8,054
- Property Type
- Single Family Residential
- Year Built
- 2001
Property Description
YES! This is THE ONE you have been waiting for! Be captivated by the stunning tranquil setting of this Executive Home ideally situated high on a hill in the sought after Wyeth community within Oak Knoll Village, Ladera Ranch. Single loaded, cul-de-sac street with sweeping panoramic sunset views. A favorite floorplan, 5 generously-sized bedrooms, Bonus room, and 5 and a half Baths all tastefully appointed in a fresh neutral style, using luxurious materials, colors and finishes. Desirable downstairs ensuite bedroom and full bath. Bonus room has ensuite bath, and could be used as 6th bedroom with addition of a closet. Back staircase provides a convenient separate entrance to Bonus room and bath. This home is ready for formal or casual entertaining: Formal Living Room is immediately seen from the Formal Entry Hall. Formal Dining Room boasts wainscotting, crown molding, sparkling chandelier with access to full Butler's pantry and walk-in dry-goods pantry. Casual entertaining areas are welcoming and open seamlessly one into the other from Open Concept Kitchen, to Family Kitchen Dining, to Family Room. Family Room spills outside to resort style yard and grounds. Get lost in the expansive views that provide a dramatic light show at the end of the day. Sparkling in-ground pool and spa, water features, covered dining lounge and BBQ bar make this yard a gathering place for all ages. Gracious Master Bedroom has cozy retreat, spectacular views, and romantic balconies. Master Bath is clad in travertine tile with dual sinks, vanity, soaking tub, oversized shower, and large walk-in closet.
Additional Information
- Home Owner Fees
- $260
- Mello Roos Fee
- $4493
- Total Monthly Fee
- $634
- Pool
- Yes
- View
- Panoramic, Other/Remarks, City Lights
- Stories
- 2 Story
- Architectural Style
- Mediterranean/Spanish
- Equipment Available
- Dishwasher, Disposal, Dryer, Microwave, Refrigerator, Double Oven, Gas Stove, Barbecue
- Additional Rooms
- Bedroom Entry Level, Bonus Room, Exercise Room, Family Room, Formal Entry, Kitchen, Living Room, Jack & Jill, Laundry, Separate Family Room, Walk-In Closet, Walk-In Pantry
- Cooling
- Central Forced Air
- Heat Equipment
- Forced Air Unit
- Patio
- Covered, Patio Open
Mortgage Calculator
Listing courtesy of Listing Agent: Deborah Cowles (949-697-1219) from Listing Office: Compass.
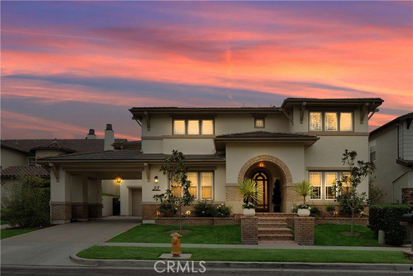

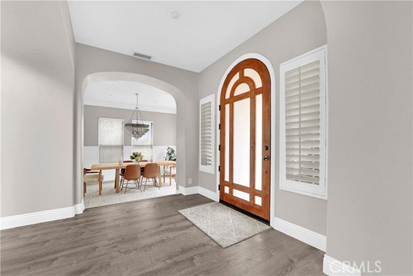
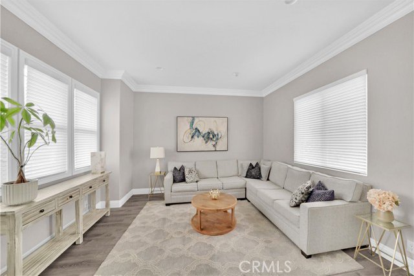


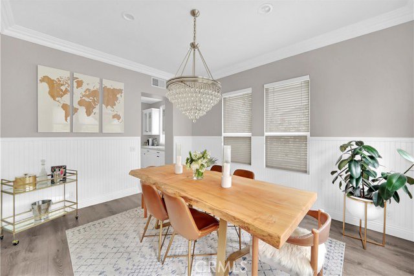





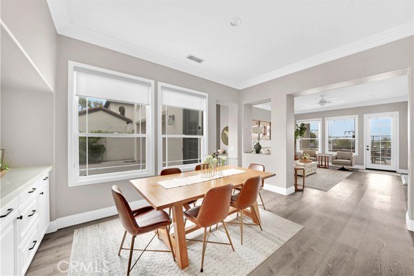


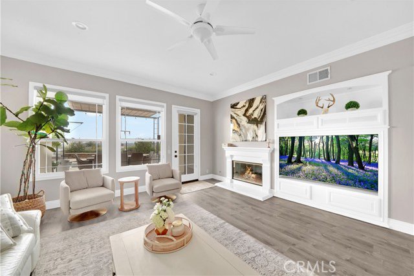
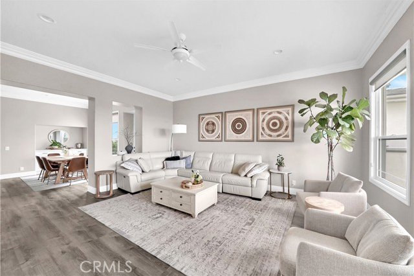



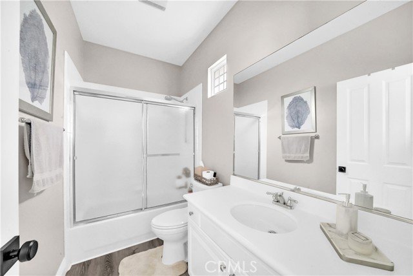
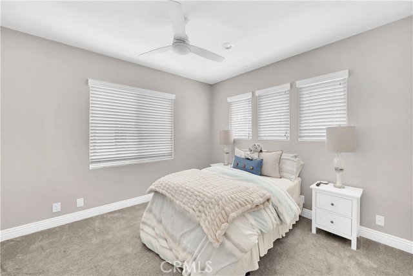
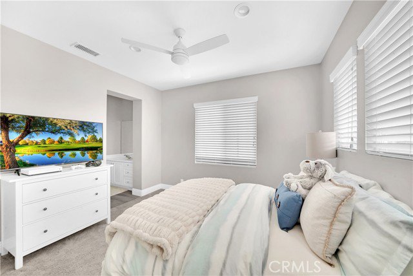
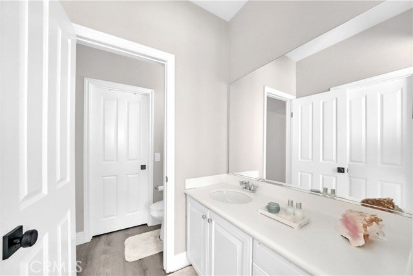
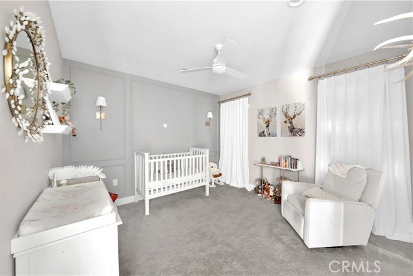
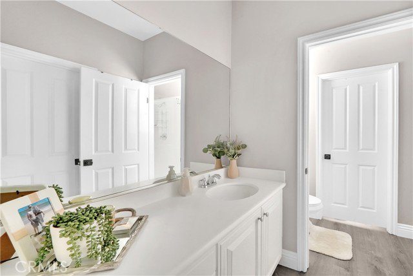

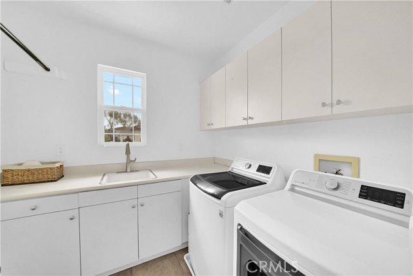
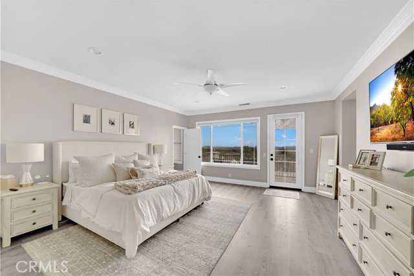








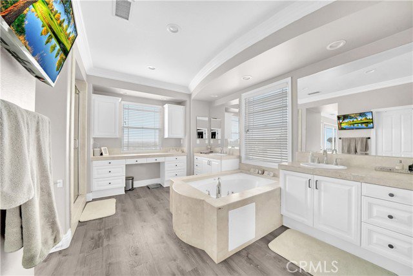
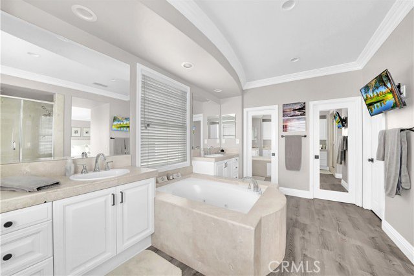

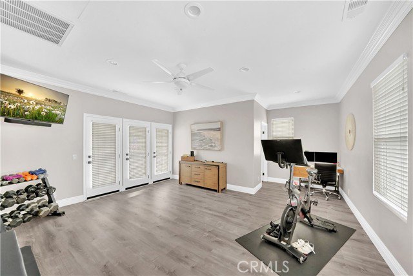
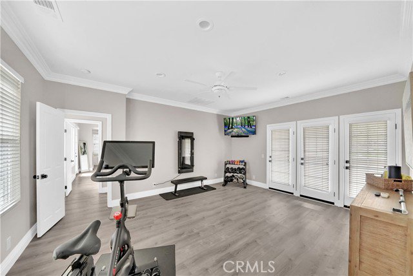
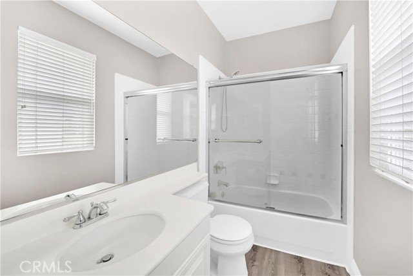
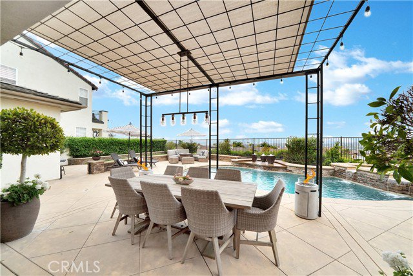
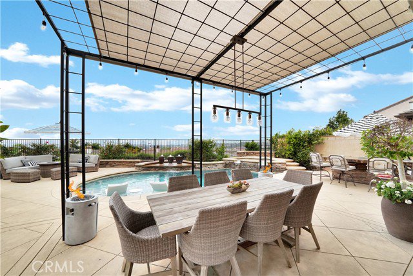
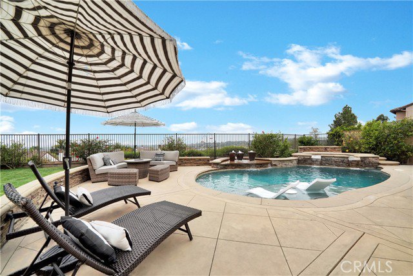
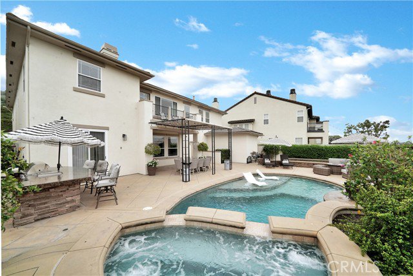
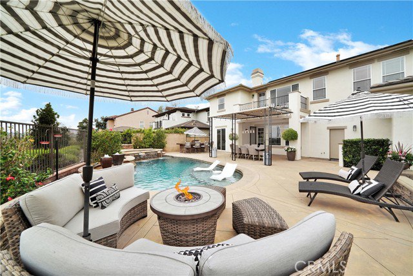

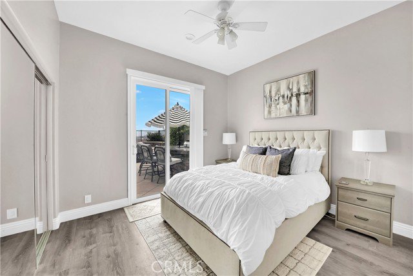

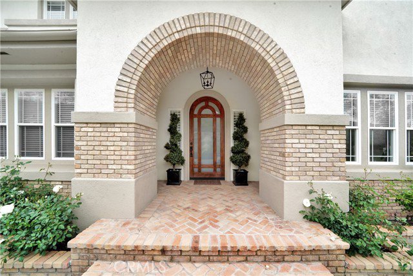



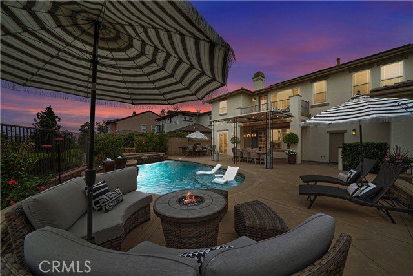

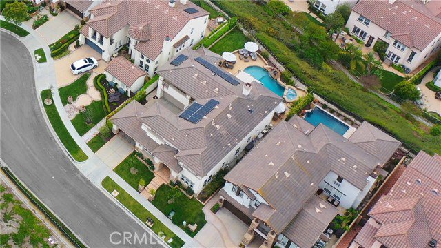
/u.realgeeks.media/murrietarealestatetoday/irelandgroup-logo-horizontal-400x90.png)