28331 Yanez, Mission Viejo, CA 92692
- $835,000
- 2
- BD
- 2
- BA
- 1,295
- SqFt
- List Price
- $835,000
- Status
- PENDING
- MLS#
- OC24083974
- Bedrooms
- 2
- Bathrooms
- 2
- Living Sq. Ft
- 1,295
- Lot Size(Range)
- 1-3,999 SF
- Lot Size(apprx.)
- 3,478
- Property Type
- Single Family Residential
- Year Built
- 1981
Property Description
Nestled at the end of a tranquil cul-de-sac, this immaculate home boasts a prime greenbelt location, offering unparalleled privacy and serenity. With 2 bedrooms, 2 baths, and a 2-car attached garage, this residence spans 1,295 square feet of luxurious living space. As you step inside, you're greeted by a light and airy atmosphere, thanks to the abundant natural light that fills every corner. The walls between the kitchen and dining room have been removed, creating an open and inviting layout that's perfect for both everyday living and entertaining. Throughout the home, double-pane windows and sliders enhance energy efficiency and provide peaceful views of the surrounding greenery. Panel doors add a touch of elegance to every room, while newer amenities such as the hot water heater ensure modern comfort and convenience. Outside, a tile roof and a new front door enhance the home's curb appeal, welcoming you to your own private oasis. But the allure doesn't stop there this residence is part of a vibrant community spread across 484 acres, boasting mature trees and picturesque hills. Residents here enjoy access to two recreation centers, offering a plethora of amenities including pools, spas, clubhouses, tennis courts, gyms, paddle tennis, shuffleboard courts, and billiards ensuring there's always something to keep you active and engaged. Best of all, the association takes care of trash pickup and outside painting, allowing you to relax and enjoy your surroundings without the hassle of maintenance. Plus, as a 55+ community member, you'll also have the opportunity to join Lake
Additional Information
- Home Owner Fees
- $574
- Total Monthly Fee
- $600
- Pool
- Yes
- View
- N/K
- Stories
- 1 Story
- Architectural Style
- Traditional
- Roof
- Tile/Clay
- Equipment Available
- Dishwasher, Disposal, Microwave, Water Line to Refr, Gas Range
- Additional Rooms
- Bedroom Entry Level, Formal Entry, Kitchen, Living Room, All Bedrooms Down, Entry, Foyer
- Cooling
- Central Forced Air
- Heat Equipment
- Forced Air Unit
- Patio
- Concrete, Patio, Patio Open
Mortgage Calculator
Listing courtesy of Listing Agent: Kelly Arshi (949-455-0606) from Listing Office: Re/Max First Class.
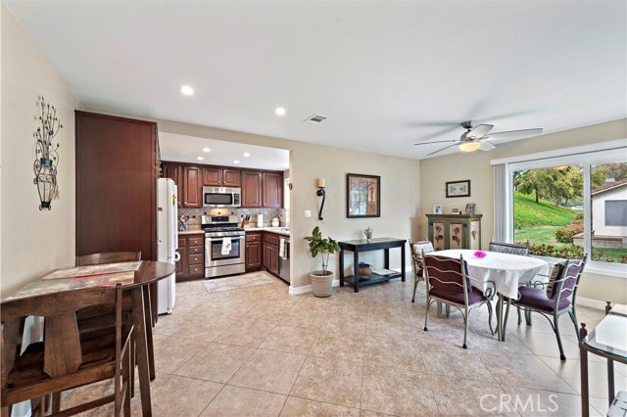

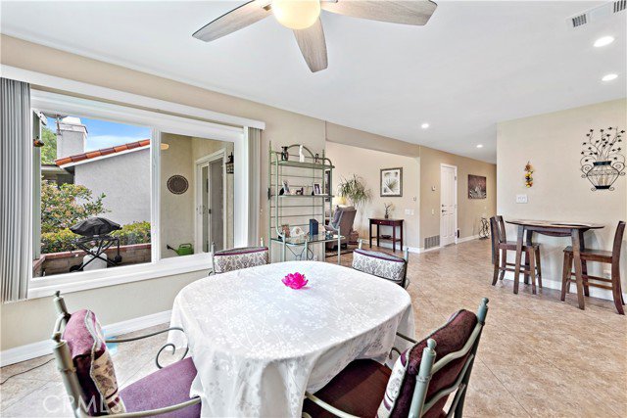




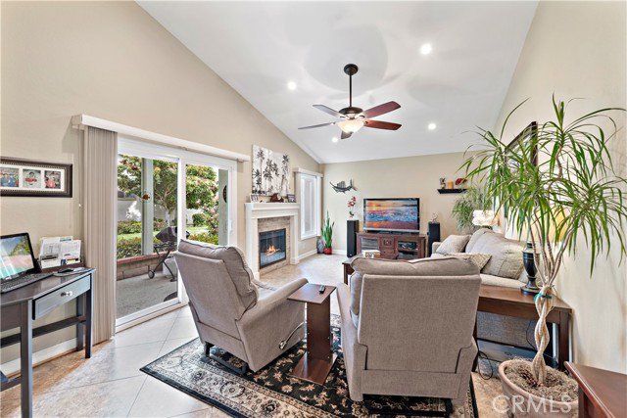



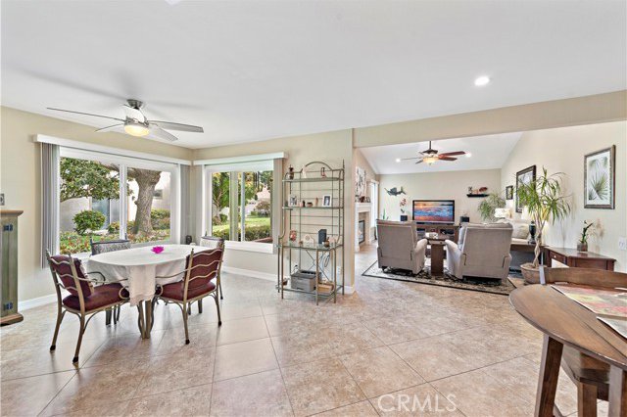



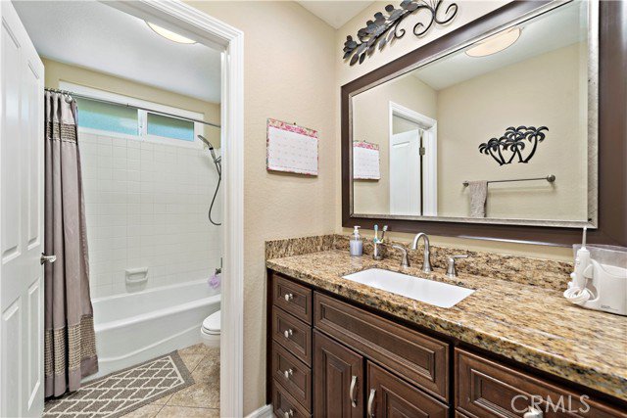

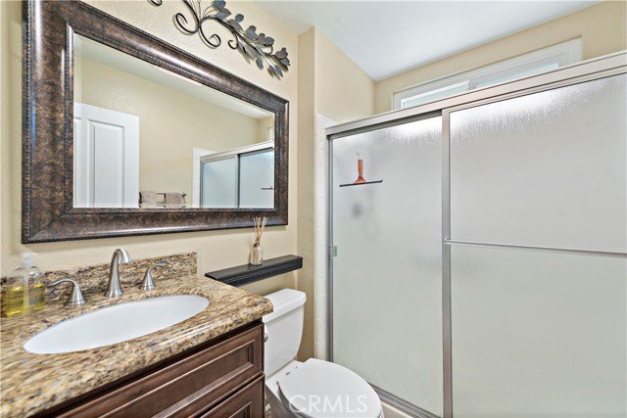

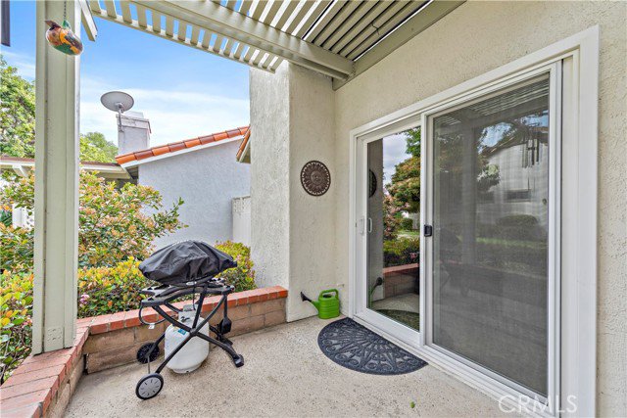






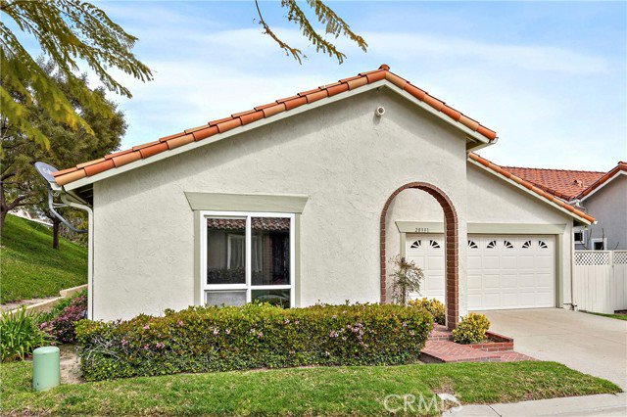



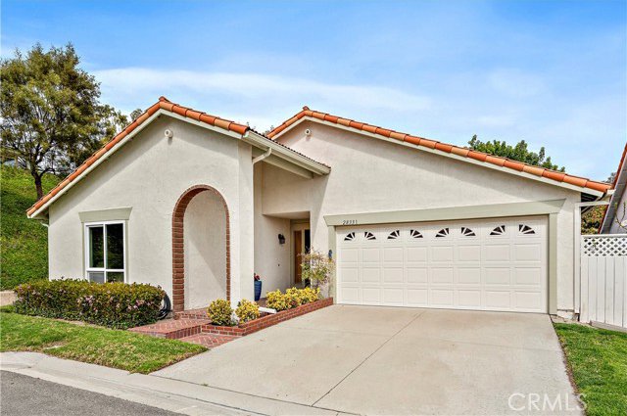
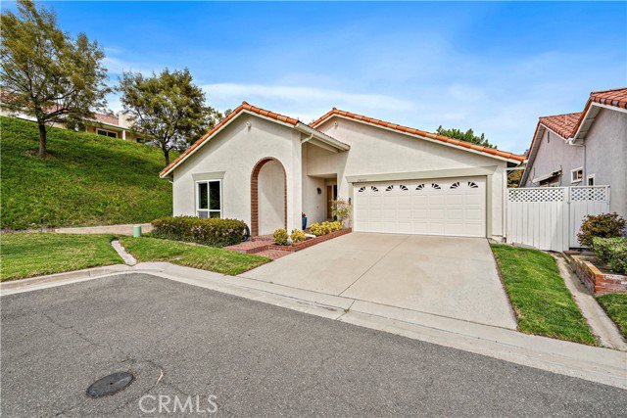




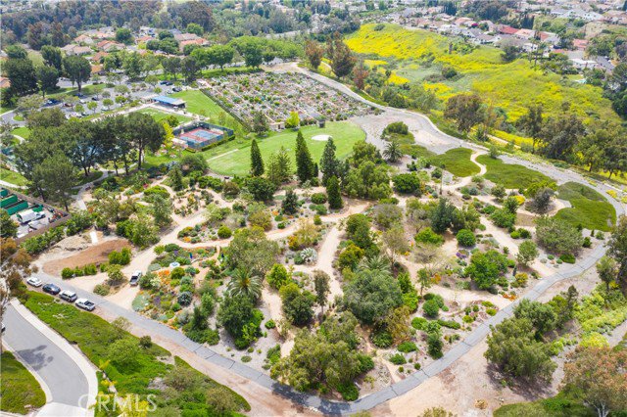


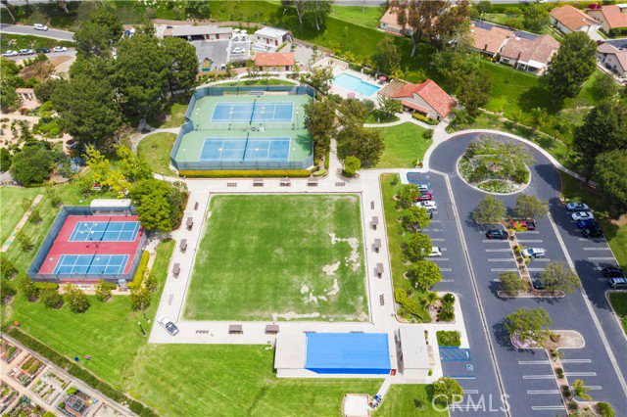


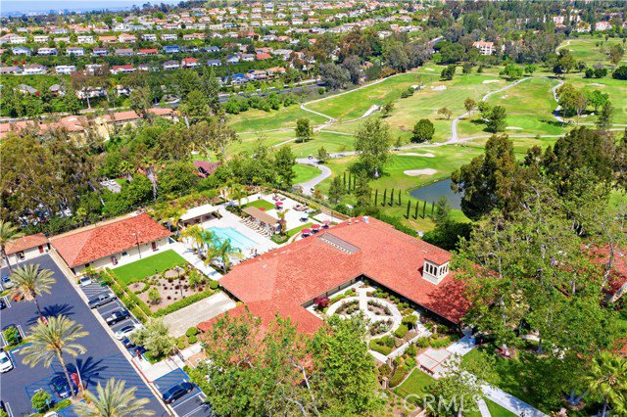
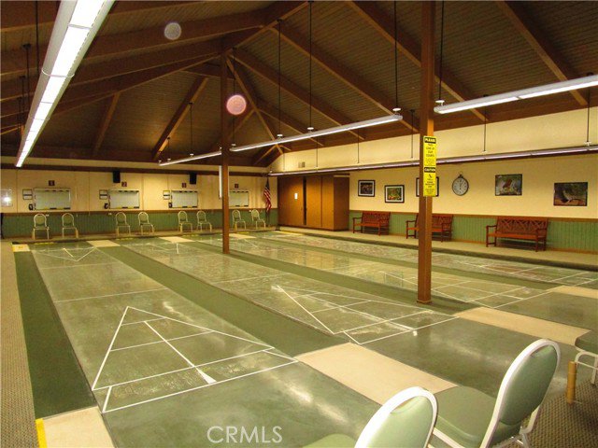






/u.realgeeks.media/murrietarealestatetoday/irelandgroup-logo-horizontal-400x90.png)