29835 Hidden Creek Drive, San Juan Capistrano, CA 92675
- $3,100,000
- 9
- BD
- 11
- BA
- 9,284
- SqFt
- List Price
- $3,100,000
- Status
- ACTIVE
- MLS#
- OC24084936
- Bedrooms
- 9
- Bathrooms
- 11
- Living Sq. Ft
- 9,284
- Lot Size(apprx.)
- 15,478
- Property Type
- Single Family Residential
- Year Built
- 2019
Property Description
AMAZING OPPORTUNITY in the heart of the very best of San Juan Capistrano. The custom estate has been designed to keep the integrity of the 'Jewel of the California Missions'. In a market where location is everything, this incredible home has the blooming countryside view, you have always dreamed of. On a private road at the end of the street is your custom San Juan Estate. Entering through the front door, you will immediately notice the high 27-foot ceilings, abundance of natural lighting throughout all the windows. The Italian porcelain flooring throughout the home with the custom lighting is luxury that does not go unnoticed. The Kitchen features three classy pendants at the center of the island. The Porcelanosa countertops surround the exterior of the kitchen perimeter, with the stainless-steel appliances and custom white cabinets are an entertainer's dream. The Dining Room has a gorgeous chandelier that invites elegance to the ambiance. The Family Room has a large electric fireplace, brick back splash and large arched windows. The Living Room is tucked away off the end of the Family Room, perfect for a peaceful retreat. The Upstairs is a must see with the high beams at the ceilings edge & custom railings. The views from the second story are breathtaking. You will feel the peacefulness of the country location immediately. The Upper seating area has views from both sides of the room with custom shelving. Behind the custom shelf, lies a secret room, currently used as an office. The Primary Bedroom is very large with an electric fireplace at the center of the room, two walk
Additional Information
- Home Owner Fees
- $250
- Mello Roos Fee
- $298
- Total Monthly Fee
- $274
- View
- Mountains/Hills, Panoramic, Neighborhood, Trees/Woods
- Stories
- 2 Story
- Architectural Style
- Mediterranean/Spanish
- Roof
- Spanish Tile
- Equipment Available
- Dishwasher, Disposal, 6 Burner Stove, Gas Oven
- Additional Rooms
- Bedroom Entry Level, Family Room, Kitchen, Living Room, Laundry, Walk-In Closet, Walk-In Pantry
- Cooling
- Central Forced Air
- Heat Equipment
- Fireplace, Forced Air Unit, Passive Solar
- Heat Source
- Solar
Mortgage Calculator
Listing courtesy of Listing Agent: Beau Beardslee (949-702-7752) from Listing Office: Pacific Sotheby's Int'l Realty.



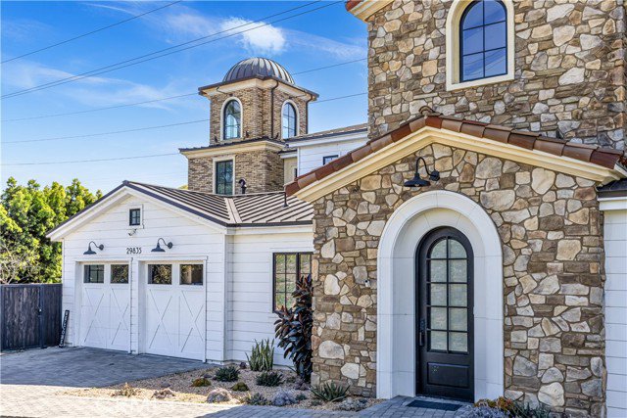
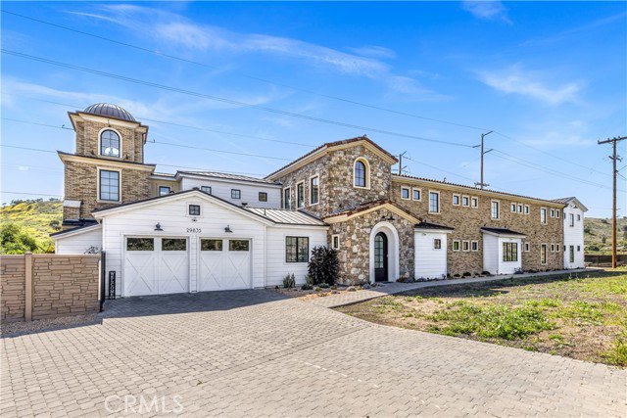











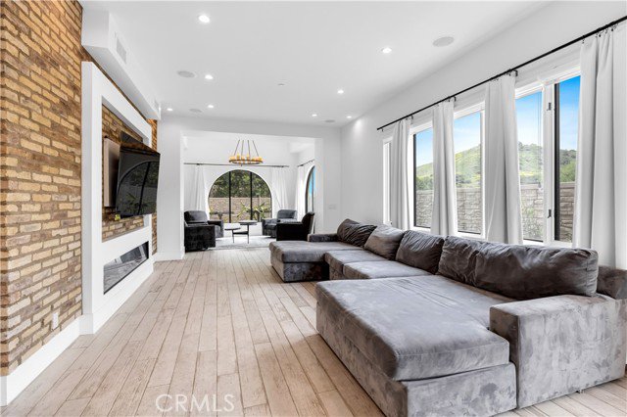





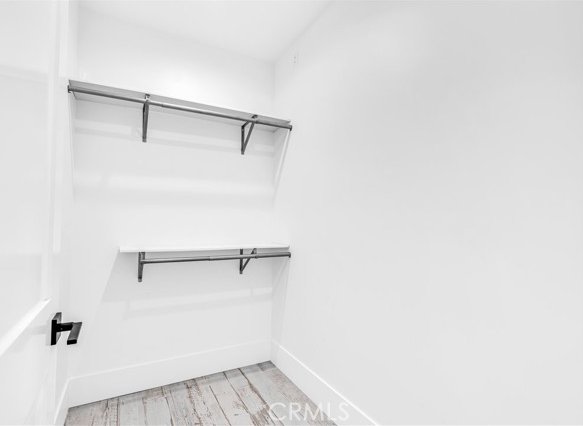





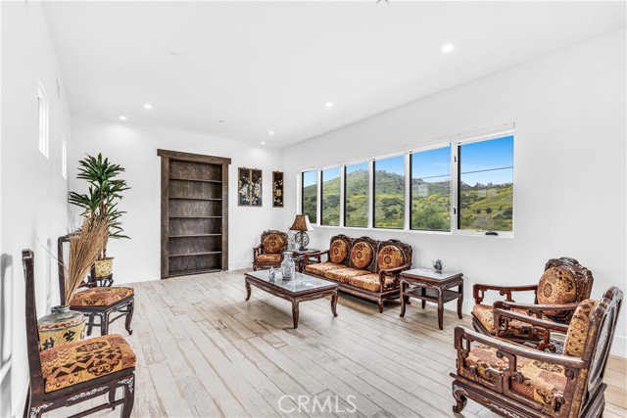


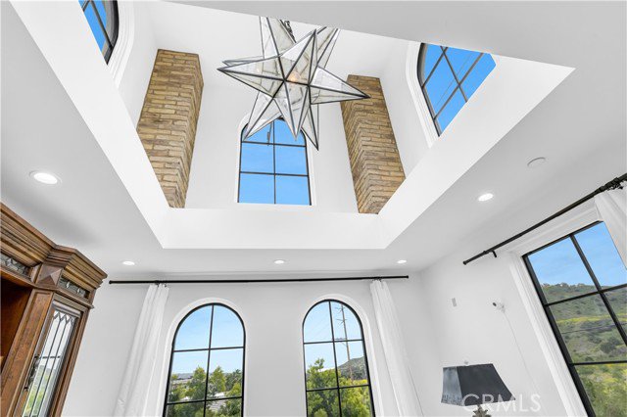


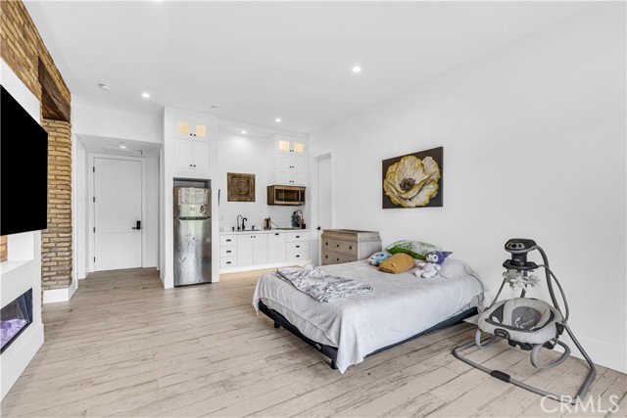



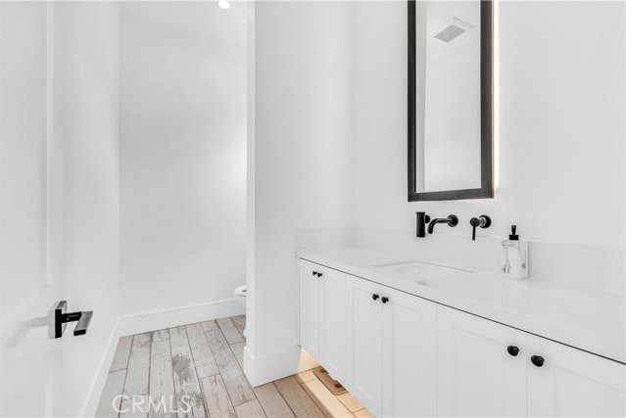
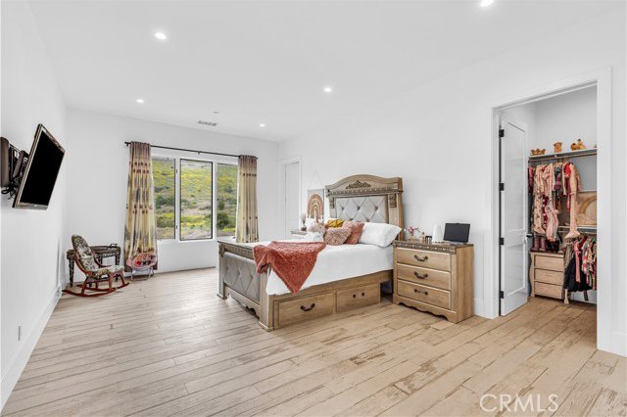

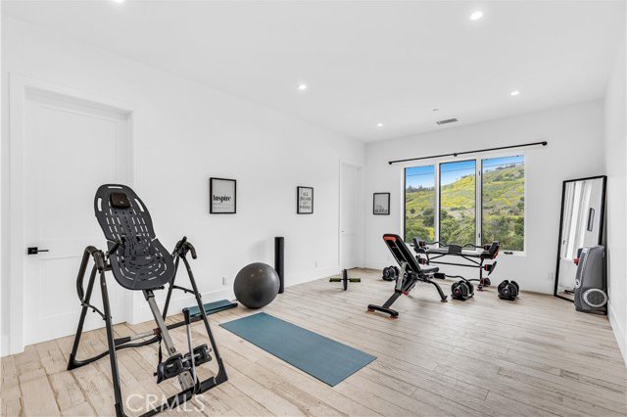






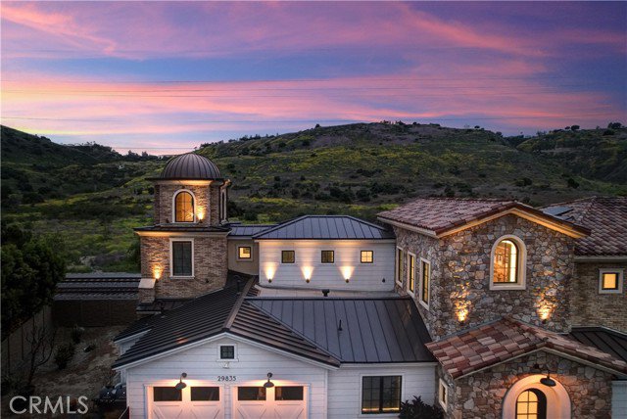



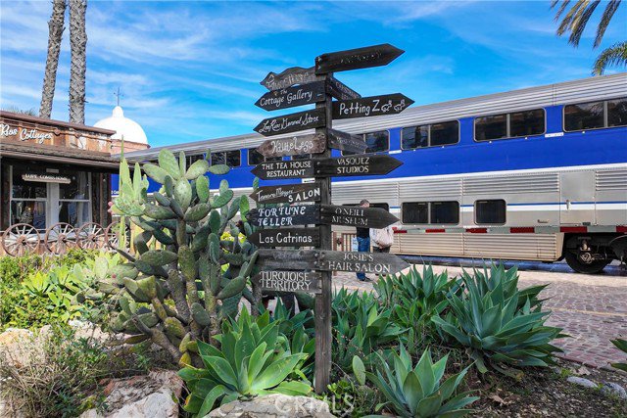
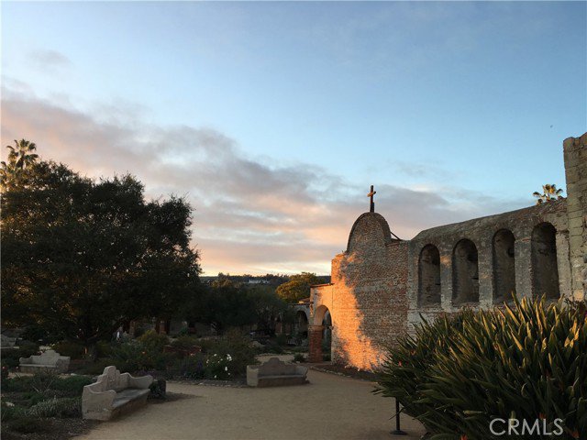

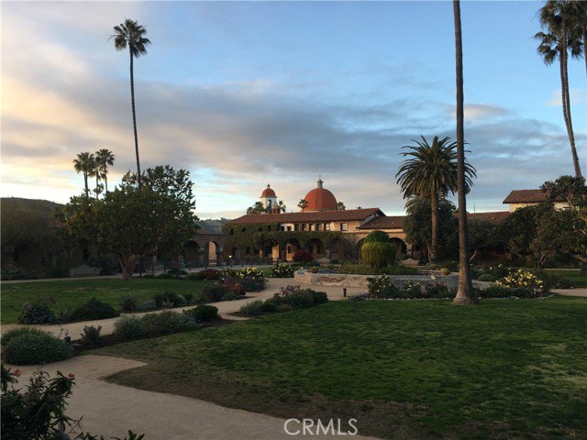




/u.realgeeks.media/murrietarealestatetoday/irelandgroup-logo-horizontal-400x90.png)