Valerie Drive, Fallbrook, CA 92028
- $895,000
- 5
- BD
- 3
- BA
- 3,945
- SqFt
- Sold Price
- $895,000
- List Price
- $920,000
- Closing Date
- Jul 17, 2020
- Status
- CLOSED
- MLS#
- 200025821
- Bedrooms
- 5
- Bathrooms
- 3
- Living Sq. Ft
- 3,945
- Property Type
- Single Family Residential
- Year Built
- 1984
Property Description
Nestled in the hills above the Gird Valley w/sweeping views over vineyards & mountains you will find this well maintained home offering 3945 sqft,4 BD,3 BA (opt 5th bd) 3 fireplaces on 1.29 acres.Bring the outdoors inside w/several french doors leading out to verandas & balcony's.Approx. 700 sqft of patio & decking wrap around the salt water pool/spa. Remodeled Chefs Kitchen w/island,Family Rm, 3 BD,TV den, large laundry rm occupy 1st floor. 2nd floor is all Mstr suite w/FP, balcony & spacious bath area. Click on Virtual Tour for 68 pictures. The house is light and bright with lots of windows, skylights and glass doors. Enjoy approx. 700 sqft of tiered patio space that wraps around the salt water free form pool and spa, perfect for So. Cal outdoor entertaining. Pride of ownership shows everywhere. Guests are greeted by a 4 tier fountain and a new pergola covered entry way that leads to large open living room with fireplace, dining area and beautiful hardwood floors. Bring the outdoors inside with 2 sets of french doors that open to a veranda that overlooks the pool, patio and the vineyards of Fallbrooks newest winery. Recently remodeled chefs kitchen has hardwood floors, granite and wood counter tops, custom painted cabinetry, most drawers have roll out shelves. Large island w/snack bar seating and room for a breakfast table. Sub-Zero fridge/freezer, Dacor 5 burner cook top, Dacor double ovens, Dacor warming tray, space saving slide out microwave, iron pot rack, a U-line wine chiller, under cabinet lighting and a spacious walk-in pantry. Open family room with 2nd fireplace, slider to the patio, hard wood floors, bar area and skylight. Media room with views over the pool. Down the hall you will find 3 bedrooms plus optional 5th BD or office, 2 full baths, laundry room w/sink and built-ins (gas or 220v), mud room w/storage to garage. Upstairs is all master suite with the 3rd fireplace and french doors out to a balcony. There is a small office or reading nook by st...
Additional Information
- Pool
- Yes
- View
- Mountain(s), Panoramic, Vineyard
- Stories
- Two Levels
- Cooling
- Yes
- Laundry Location
- Washer Hookup, Electric Dryer Hookup, Gas Dryer Hookup, Laundry Room
- Patio
- Concrete, Stone
Mortgage Calculator
Listing courtesy of Listing Agent: Pete Hagen (petehagenrealtor@yahoo.com) from Listing Office: RE/MAX United.
Selling Office: RE/MAX United.Based on information from California Regional Multiple Listing Service, Inc. as of . This information is for your personal, non-commercial use and may not be used for any purpose other than to identify prospective properties you may be interested in purchasing. Display of MLS data is usually deemed reliable but is NOT guaranteed accurate by the MLS. Buyers are responsible for verifying the accuracy of all information and should investigate the data themselves or retain appropriate professionals. Information from sources other than the Listing Agent may have been included in the MLS data. Unless otherwise specified in writing, Broker/Agent has not and will not verify any information obtained from other sources. The Broker/Agent providing the information contained herein may or may not have been the Listing and/or Selling Agent.
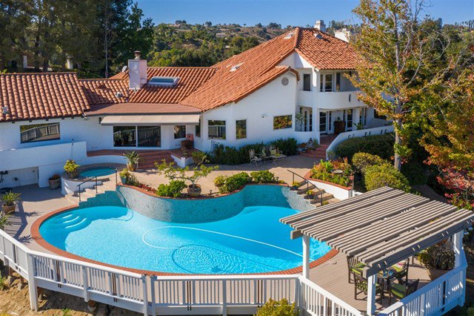
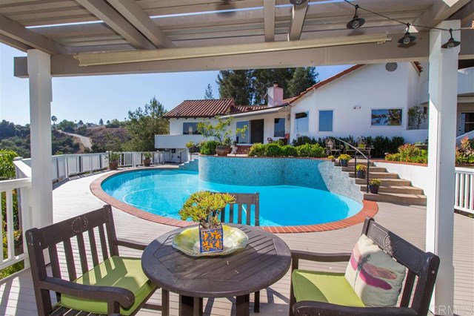
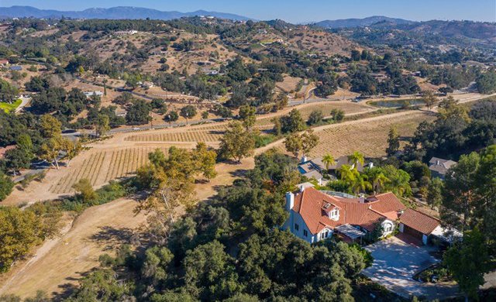
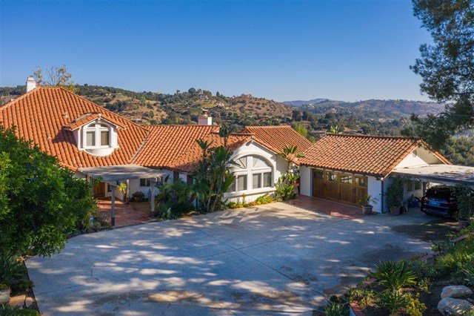
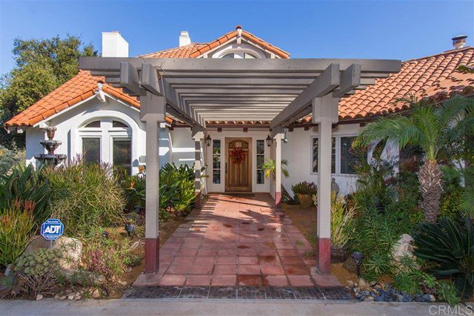
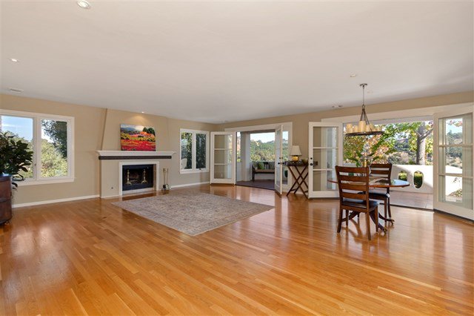
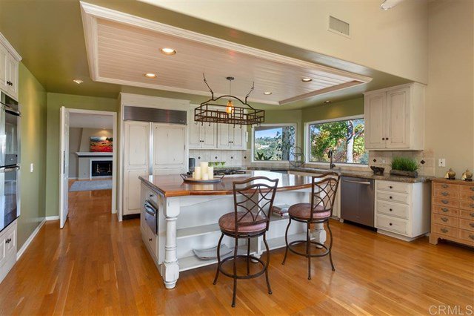
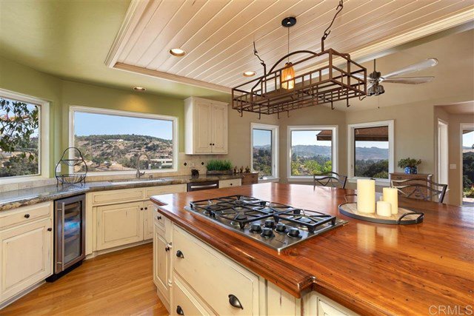
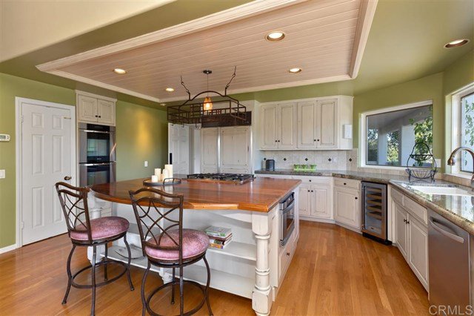
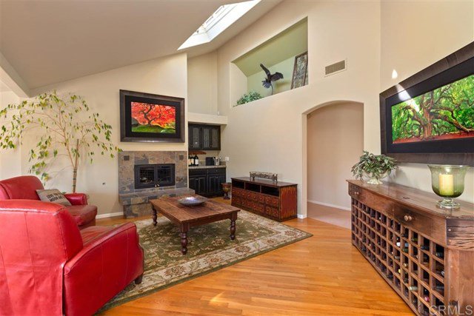
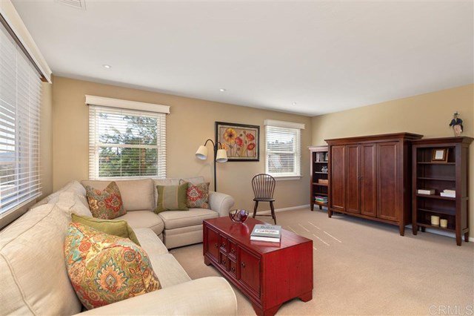
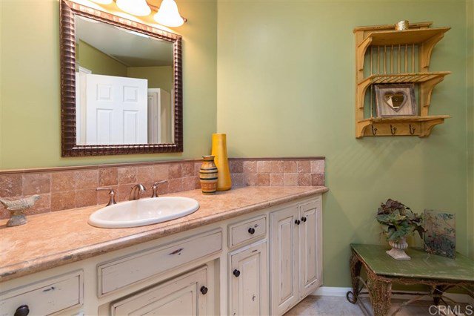
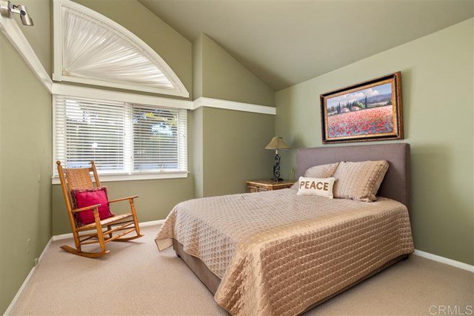
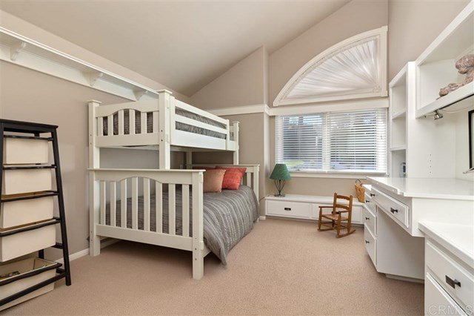
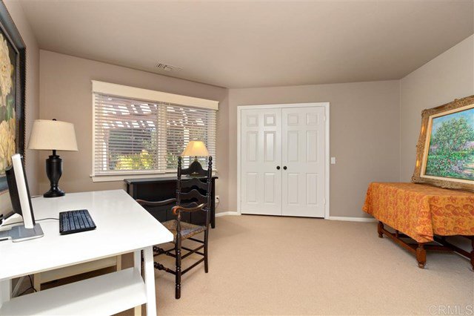
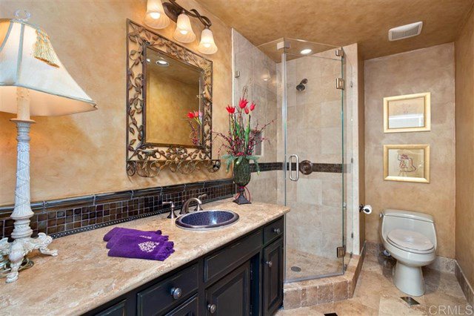
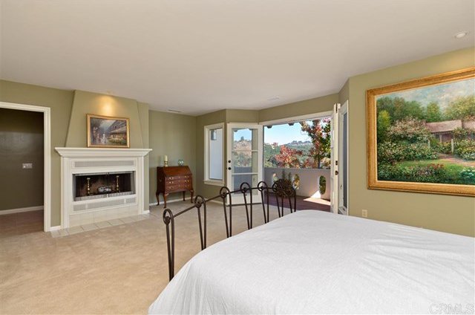
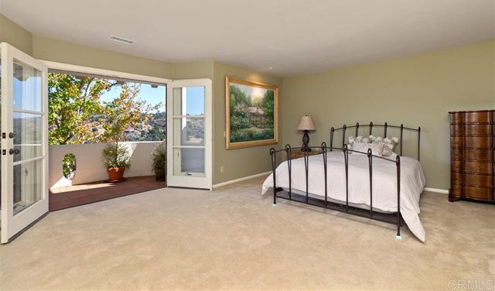
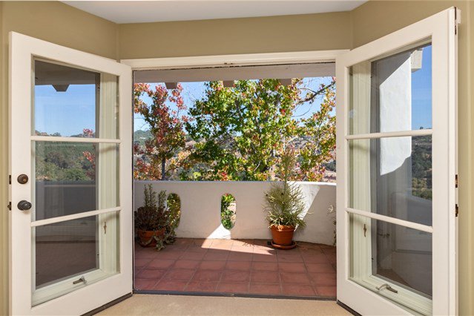
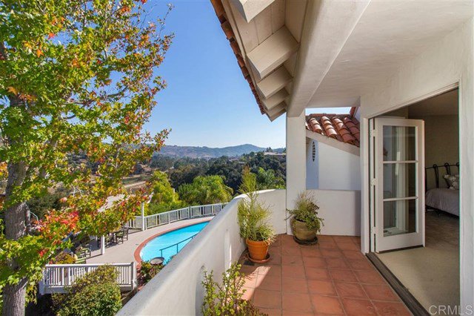
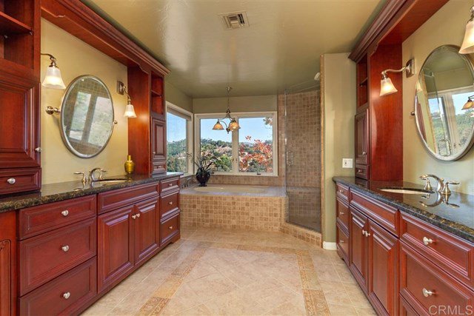
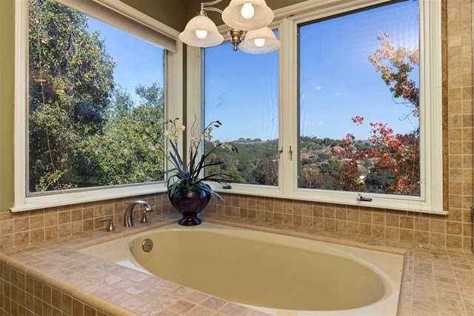

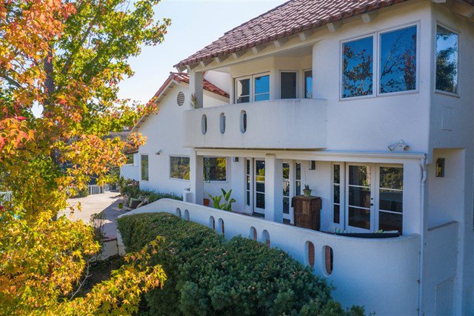
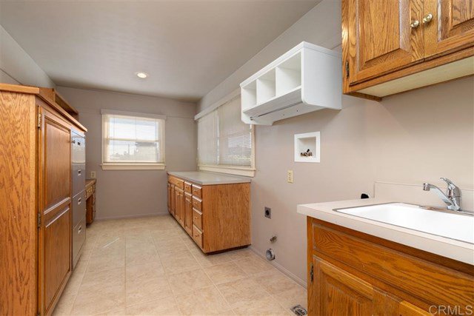
/u.realgeeks.media/murrietarealestatetoday/irelandgroup-logo-horizontal-400x90.png)