15425 Via Penoles, Rancho Bernardo/Sabre Springs/Carmel Mt Ranch, CA 92128
- $1,250,000
- 4
- BD
- 3
- BA
- 2,723
- SqFt
- Sold Price
- $1,250,000
- List Price
- $12,000,000
- Closing Date
- Jun 17, 2021
- Status
- SOLD
- MLS#
- 210012288
- Bedrooms
- 4
- Bathrooms
- 3
- Living Sq. Ft
- 2,723
- Lot Size(Range)
- 7,500-10,889 SF
- Lot Size(apprx.)
- 9,765
- Ownership
- Fee Simple
- Property Type
- Single Family Residential
- Year Built
- 1988
Property Description
Opportunity to own a beautiful home located in a quiet, desirable cul-de-sac within Summers On the Green neighborhood. No silly 59 day free rent back being requested. We close, you move in, simple. Original owner, beloved by the neighborhood looking for a great family to enjoy the home and join the coolest cul-de-sac in Bernardo Heights. Turn-key & move-in ready. Master Suite on ground floor with separate glass shower and tub. Upgraded dual pane windows and copper pipes. New flooring in 2021 and paint throughout. Plenty of storage in 3-car garage. PUSD schools are the real deal! NO MELLO-ROOS nonsense. Enjoy access to the Community Association of Bernardo Heights Clubhouse with pool and tennis courts for the family to enjoy. Easy access to shopping, schools and I-15 freeway. What's not to love?
Additional Information
- Home Owner Fees
- $70
- Total Monthly Fee
- $70
- Stories
- 2 Story
- Architectural Style
- Mediterranean/Spanish
- Roof
- Spanish Tile
- Equipment Available
- Dishwasher, Disposal, Garage Door Opener, Microwave, Range/Oven, Water Softener, Built In Range, Range/Stove Hood
- Additional Rooms
- Bedroom Entry Level, Breakfast Area, Dining Area, Family Room, MBR Entry Level, Kitchen, Living Room, Master Bedroom, Laundry, Master Bathroom
- Cooling
- Central Forced Air
- Heat Equipment
- Fireplace, Forced Air Unit
- Heat Source
- Natural Gas, Wood
Mortgage Calculator
Listing courtesy of Listing Agent: Derek J Betyar (858-248-3155) from Listing Office: eXp Realty of California Inc.
Selling Office: Leroy Patton, REALTOR.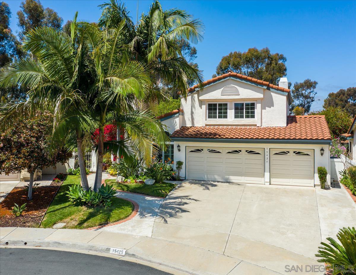
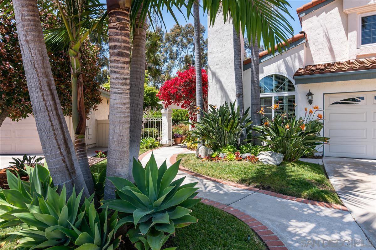
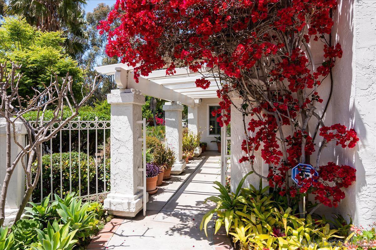
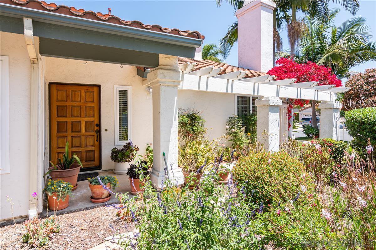
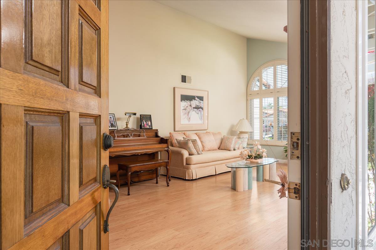
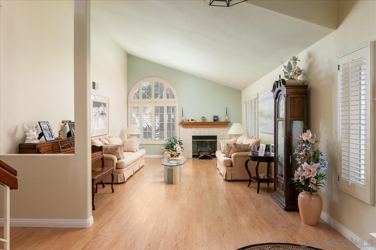
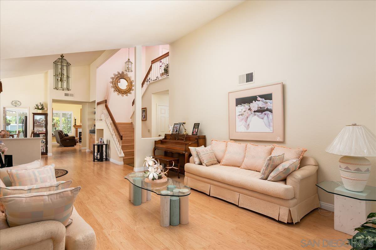
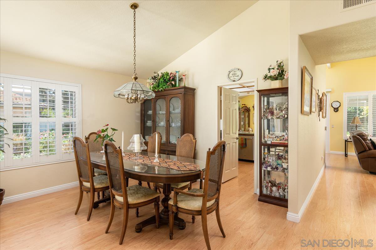
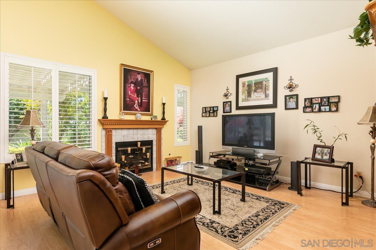
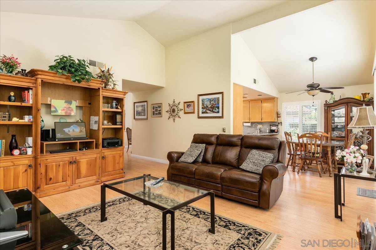

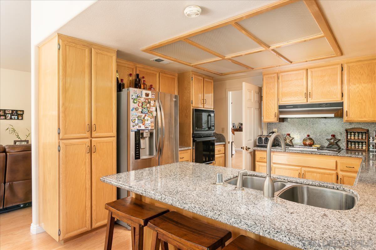
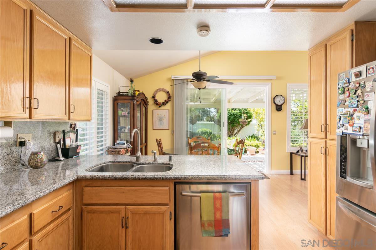
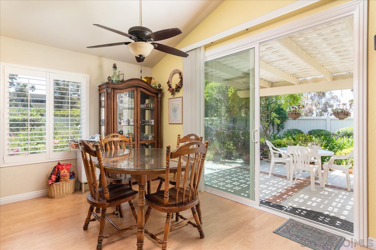
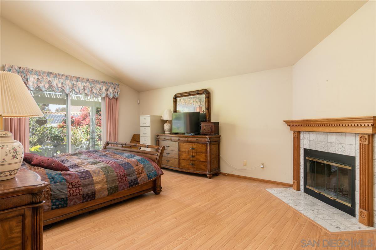
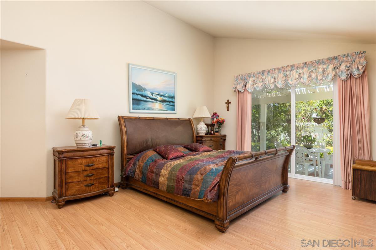
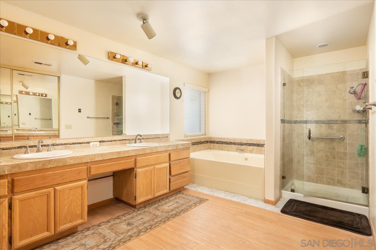
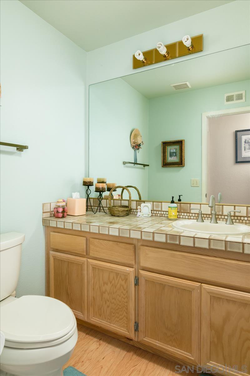
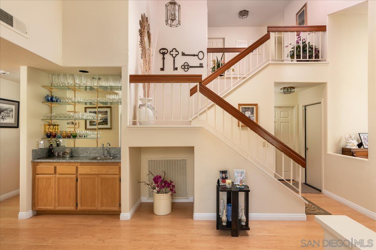
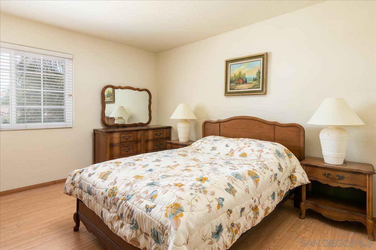
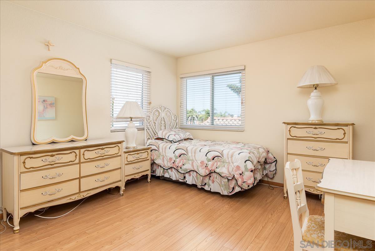
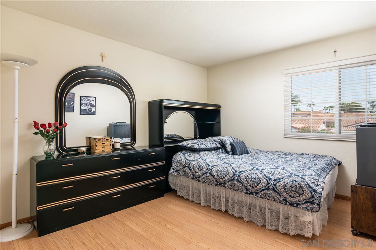
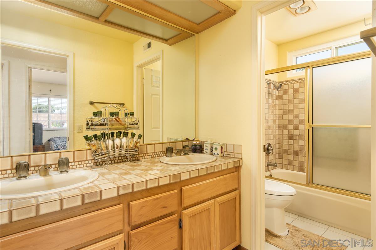
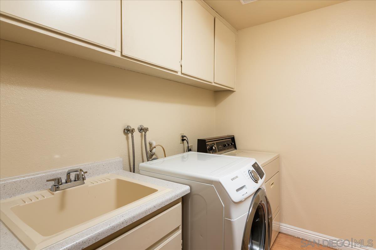
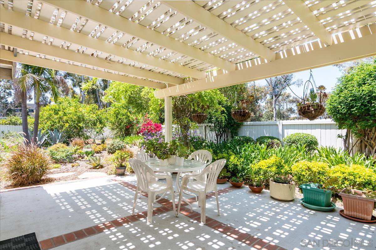
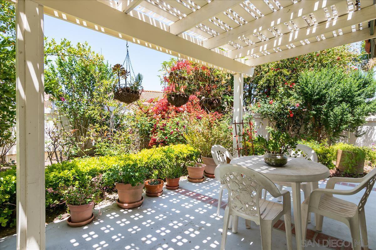
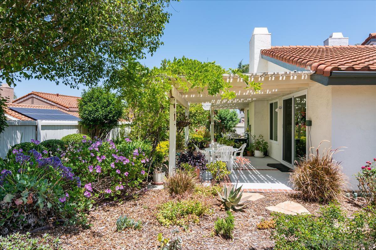
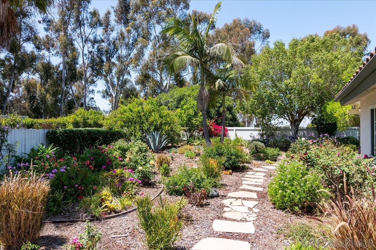
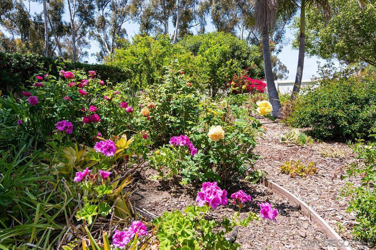
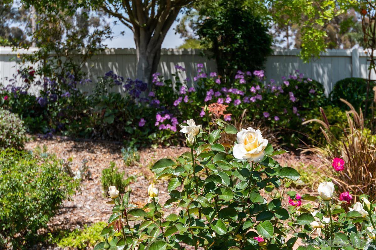
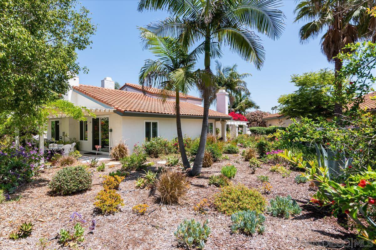
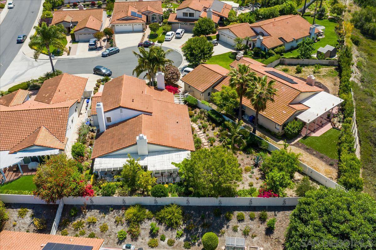
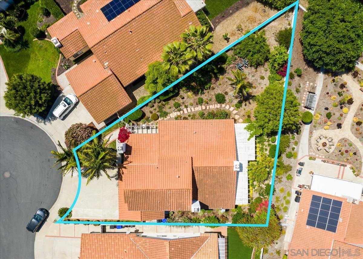
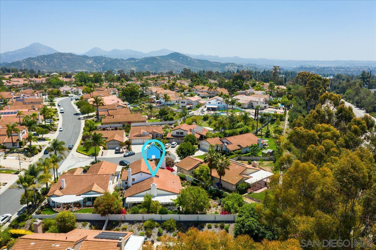
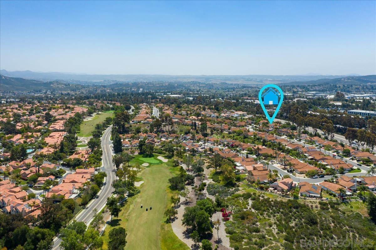
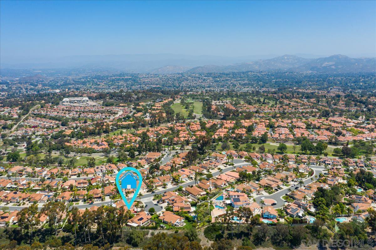
/u.realgeeks.media/murrietarealestatetoday/irelandgroup-logo-horizontal-400x90.png)