15503 Canyon View Way, Poway, CA 92064
- $2,300,000
- 5
- BD
- 5
- BA
- 4,404
- SqFt
- Sold Price
- $2,300,000
- List Price
- $2,250,000
- Closing Date
- Dec 10, 2021
- Status
- CLOSED
- MLS#
- 210026300
- Bedrooms
- 5
- Bathrooms
- 5
- Living Sq. Ft
- 4,404
- Lot Size(apprx.)
- 344,560
- Property Type
- Single Family Residential
- Year Built
- 2001
Property Description
Extraordinary single-level turn-key custom luxury estate located at the end of a cul-de-sac in High Valley Ranch. Full of refined upgrades on 7.91 acres of delightful landscaping for you to enjoy! The sparkling pool, waterfall, spa, basketball court, and extensive patios are some examples that make it perfect for entertaining outdoors. This remarkable single level has many unique features like an elegant formal living room with soaring ceilings drenched in sunlight from the generous sized wall of windows. The gourmet chef-designed kitchen featuring custom cabinetry and professional-grade stainless steel appliances are perfect for entertaining needs. The spacious kitchen opens to the elegantly designed family room with an expansive fireplace and a window sitting area. This home is ideal for those who enjoy California's best weather year-round. You'll find it hard to miss how much thought has gone into every detail. With an indoor/outdoor lifestyle that seamlessly combines both worlds and breathtaking panoramic views. This large Equestrian property also has a fully fenced arena, stables, cross-tie, wash bay area, tack room, and solar. High Valley Ranch is an exceptional area of custom homes nestled in the hills of North Poway. It is conveniently close to shopping, fine dining, and recreation, as well as encompassing dozens of miles of walking & horse-riding trails from your backdoor to Lake Poway, Mt. Woodson, Potato Chip Rock, and Blue Sky Reserve. All of this and so much more are situated in the award-winning Poway School District. If you are in search of a relaxing, picturesque setting, this is the property you've been waiting for! Live the Dream Lifestyle! Complex Features: , Equipment: Fire Sprinklers,Garage Door Opener,Pool/Spa/Equipment, Shed(s), Water Filtration Sewer: Septic Installed Topography: ,LL,GSL
Additional Information
- Pool
- Yes
- View
- Park/Greenbelt, Mountain(s), Panoramic
- Stories
- One Level
- Roof
- Concrete, Flat Tile
- Cooling
- Yes
- Laundry Location
- Washer Hookup, Electric Dryer Hookup, Gas Dryer Hookup, Inside, Laundry Room, Propane Dryer Hookup
- Patio
- Rear Porch, Covered
Mortgage Calculator
Listing courtesy of Listing Agent: Peter Heines (Peter@PeterHeinesHomes.com) from Listing Office: Pacific Sotheby's Int'l Realty.
Selling Office: eXp Realty of California, Inc.Based on information from California Regional Multiple Listing Service, Inc. as of . This information is for your personal, non-commercial use and may not be used for any purpose other than to identify prospective properties you may be interested in purchasing. Display of MLS data is usually deemed reliable but is NOT guaranteed accurate by the MLS. Buyers are responsible for verifying the accuracy of all information and should investigate the data themselves or retain appropriate professionals. Information from sources other than the Listing Agent may have been included in the MLS data. Unless otherwise specified in writing, Broker/Agent has not and will not verify any information obtained from other sources. The Broker/Agent providing the information contained herein may or may not have been the Listing and/or Selling Agent.
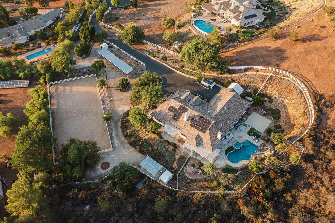
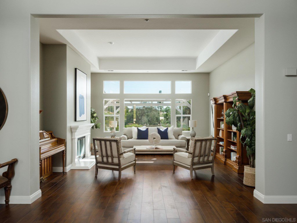
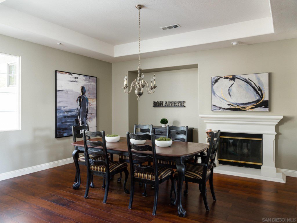
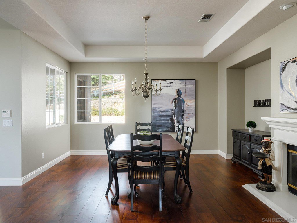
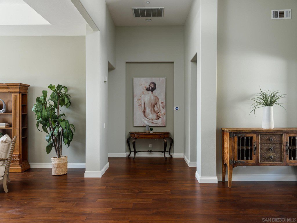
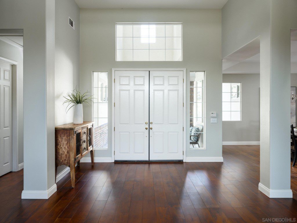
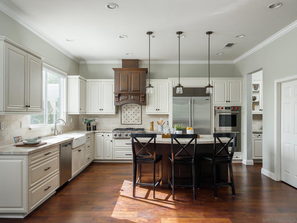
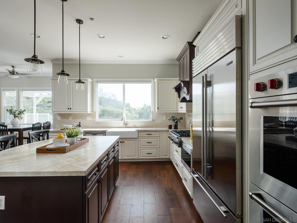
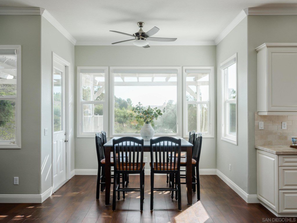
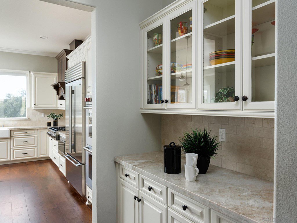
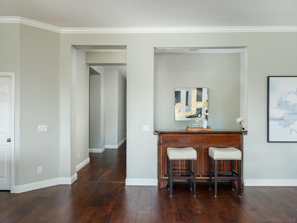
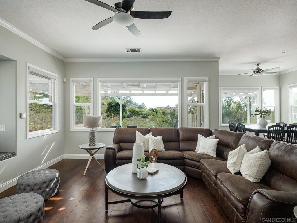
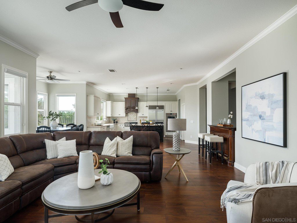
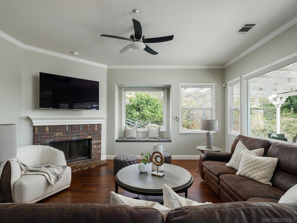
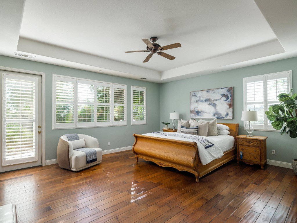
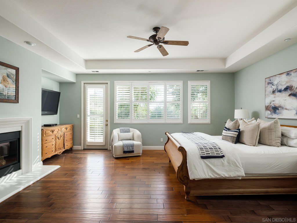
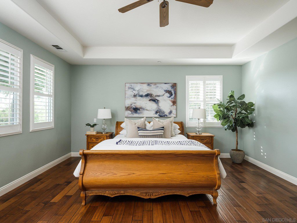
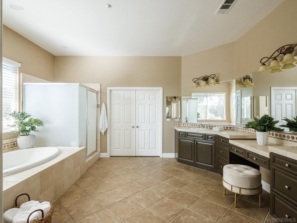
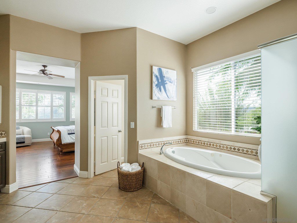
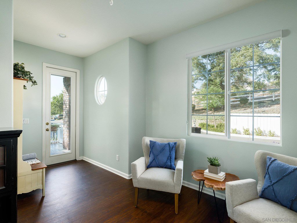
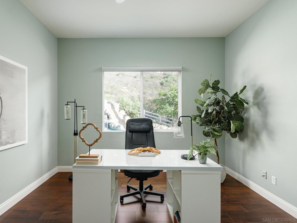
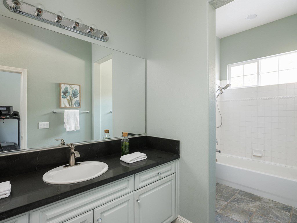
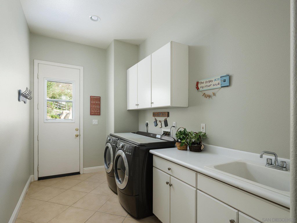
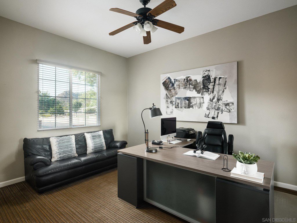
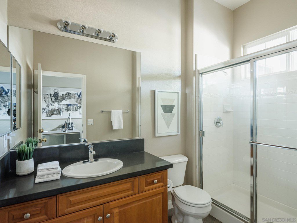
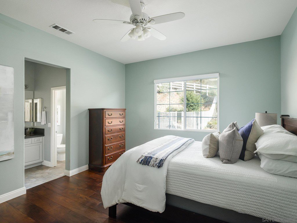
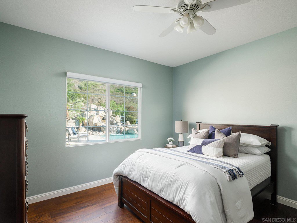
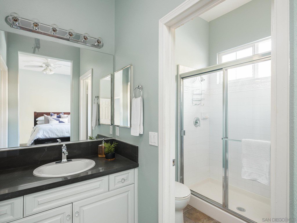
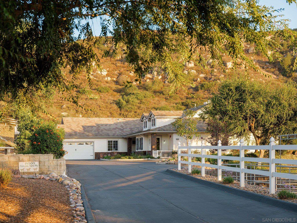
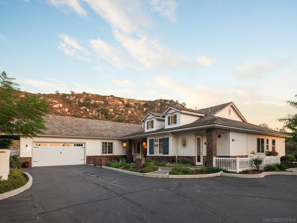
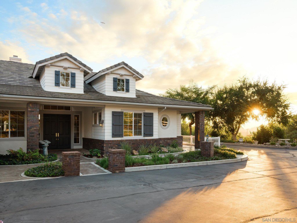
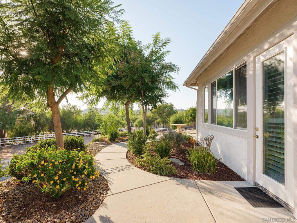
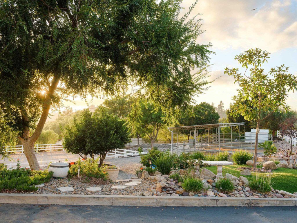
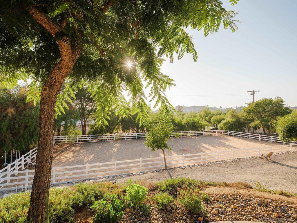
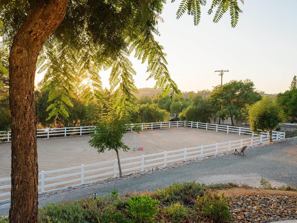
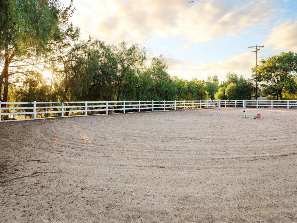
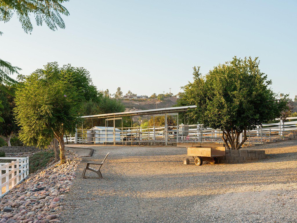
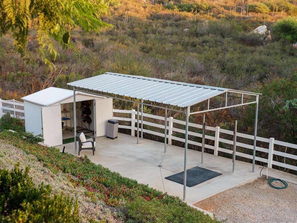
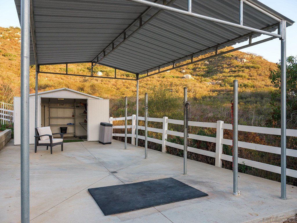
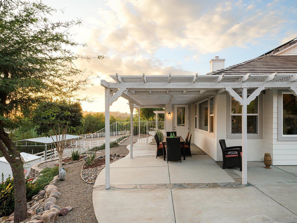
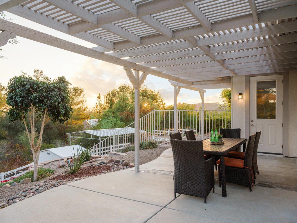
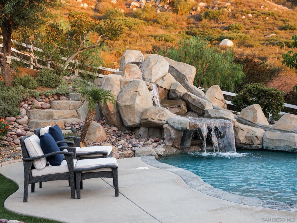
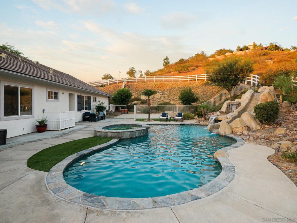
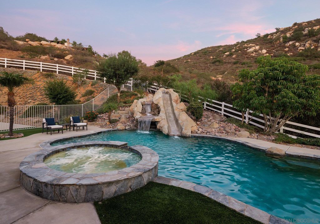
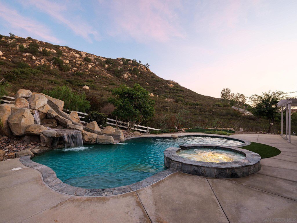
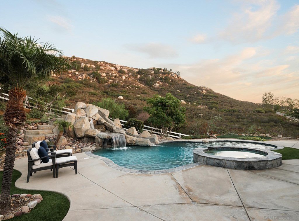
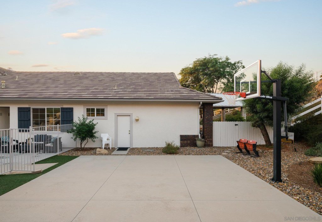
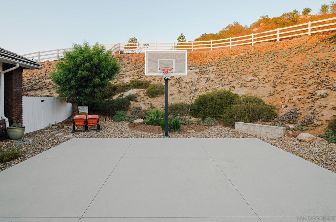
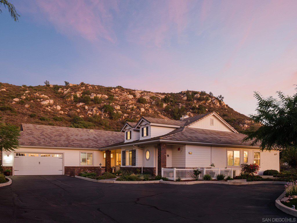
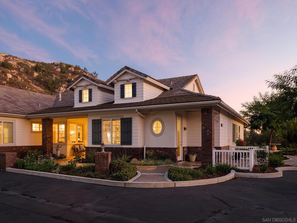
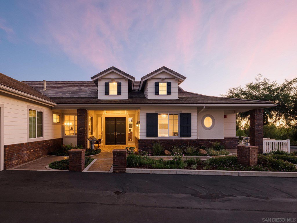
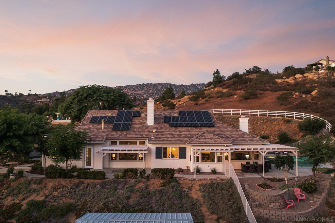
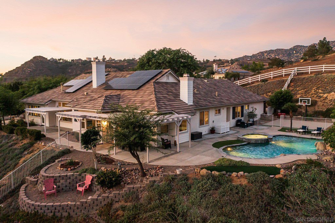
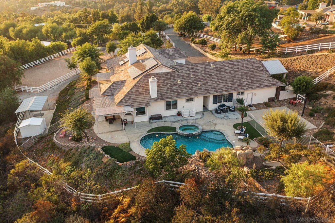
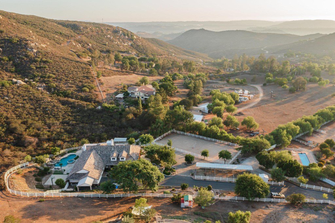
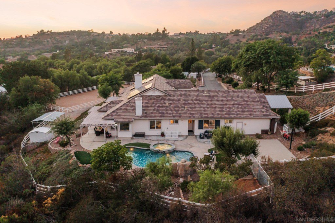
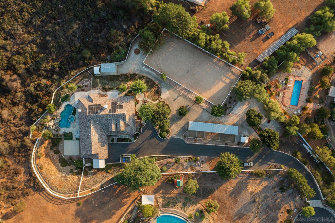
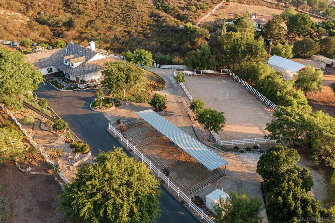
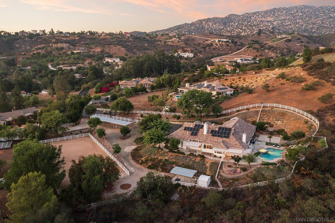
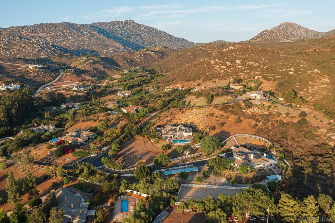
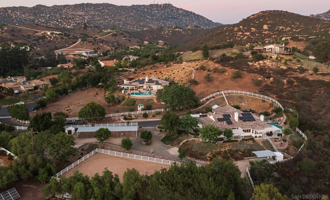
/u.realgeeks.media/murrietarealestatetoday/irelandgroup-logo-horizontal-400x90.png)