15383 Maturin Dr Unit 215, Rancho Bernardo/4S Ranch/Santaluz/Crosby Estates, CA 92127
- $610,000
- 2
- BD
- 2
- BA
- 1,085
- SqFt
- Sold Price
- $610,000
- List Price
- $588,000
- Closing Date
- Oct 20, 2021
- Status
- CLOSED
- MLS#
- 210026416
- Bedrooms
- 2
- Bathrooms
- 2
- Living Sq. Ft
- 1,085
- Lot Size(apprx.)
- 82,741
- Property Type
- Condo
- Year Built
- 1995
Property Description
TOP FLOOR, CORNER UNIT, SOUTH-FACING (w/ EAST FACING BALCONY) OVERLOOKING GREEN LANDSCAPING & POOL.” WHAT WE LOVE: *Towering ceilings, natural light & clear story windows frame the HUGE living, dining & kitchen spaces creating a signature look and feel for this top floor unit. *Kitchen is updated feat. granite counters, stainless appliances, custom floor & breakfast bar. *Bedroom, bath & laundry all in the downstairs while master bed & bath on the upstairs *Living room balcony overlooking the interior greenbelts, mature canopy & the upscale pool of Villa Taviana. *Master has its own balconette, vaulted ceilings, HUGE double closets & bath en suite (WHAT WE LOVE, CONT.) Anytime you are buying into a community like Villa Taviana you’re accounting for the bed & bath counts, the square footage, the updates .. all the tangibles. But what you can’t yet appreciate from the photos and description are the intangibles .. and it’s the intangibles which make ALL the difference! For example: AREA features some of the top-rated schools in the county! Close to parks, shopping, groceries, conveniences & freeway access for commute. TOP FLOOR affords you this gigantic open layout with a huge clearstory, double-decker windows and great energy in the space. SOUTH FACING affords that top floor excellent natural light throughout the day. CORNER UNIT affords that natural light unobstructed space not hindered by units in front of you, nor to the side of you. CLOSE TO PARKING makes groceries and carrying work stuff home a ‘snap’ right from your car to your front door. VILLA TAVIANA stands tall with its beautifully manicured grounds, mature landscaping, pool, spa, club room, gym and tennis courts. AND, THIS UNIT IS UPDATED! Granite counters, SS appliances & custom tile floor in the downstairs & kitchen / Oversized soaking tub in downstairs bath. Also, ample storage in unit & lots of guest parking! Complex Features: , Equipment: Dryer, Range/Oven, Washer Sewer: Sewer Connected Topography: LL
Additional Information
- View
- Pool
- Stories
- Two Levels
- Roof
- Spanish Tile
- Cooling
- Yes
- Laundry Location
- Electric Dryer Hookup, Gas Dryer Hookup
Mortgage Calculator
Listing courtesy of Listing Agent: Jesse Ibanez (Jesse@GreenMeansGrow.com) from Listing Office: The GreenHouse Group Inc..
Selling Office: Palm Realty.Based on information from California Regional Multiple Listing Service, Inc. as of . This information is for your personal, non-commercial use and may not be used for any purpose other than to identify prospective properties you may be interested in purchasing. Display of MLS data is usually deemed reliable but is NOT guaranteed accurate by the MLS. Buyers are responsible for verifying the accuracy of all information and should investigate the data themselves or retain appropriate professionals. Information from sources other than the Listing Agent may have been included in the MLS data. Unless otherwise specified in writing, Broker/Agent has not and will not verify any information obtained from other sources. The Broker/Agent providing the information contained herein may or may not have been the Listing and/or Selling Agent.
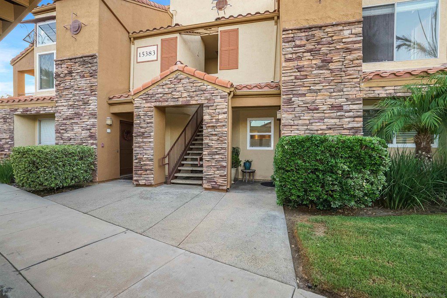
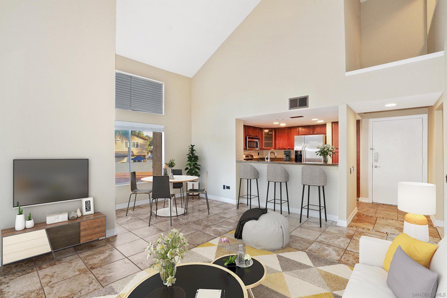
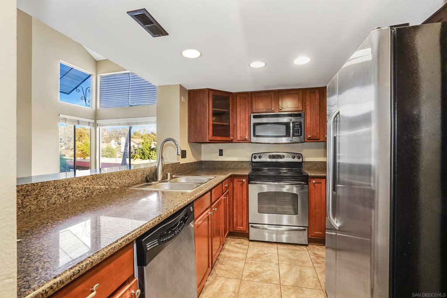

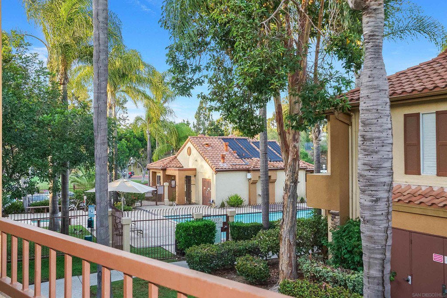
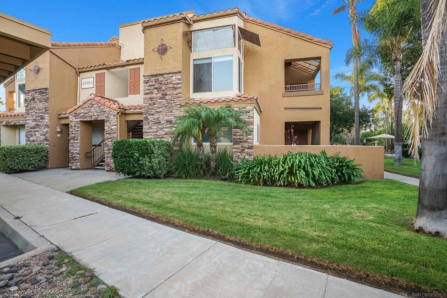
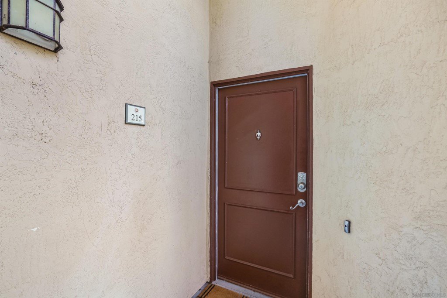

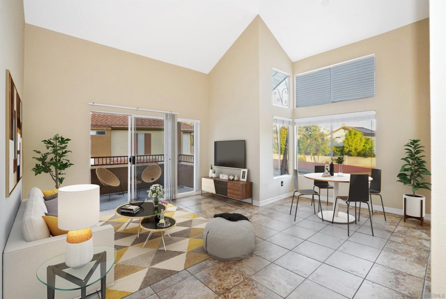
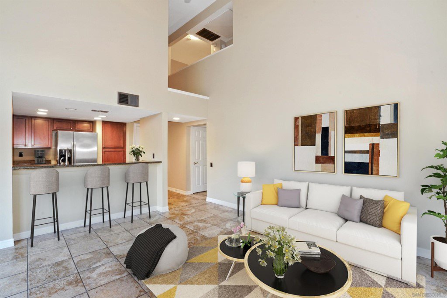
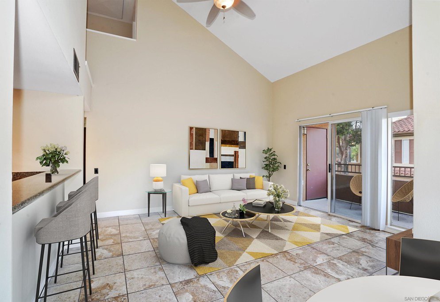

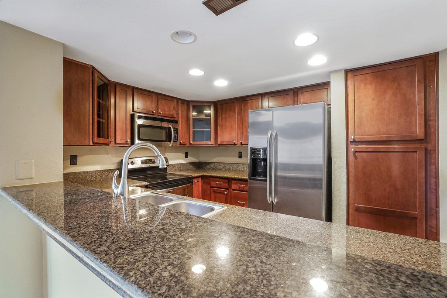
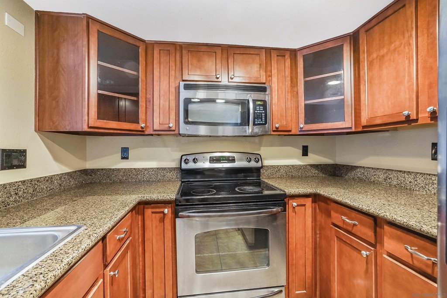
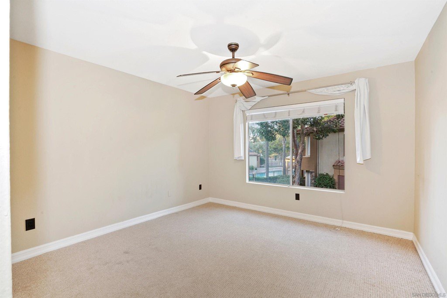
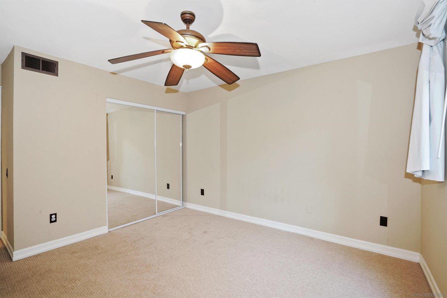
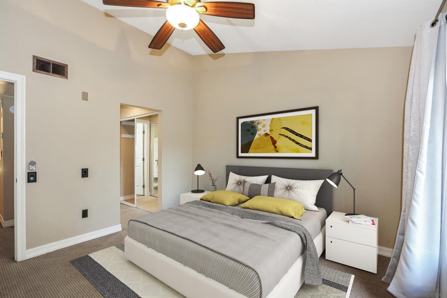
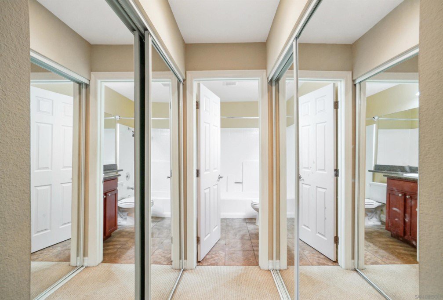
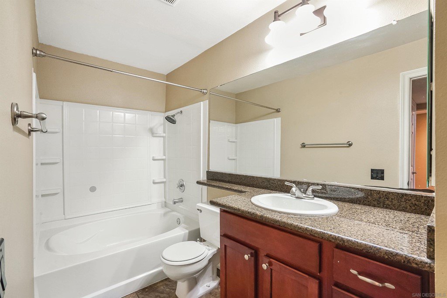
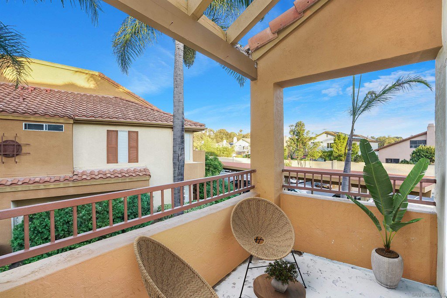
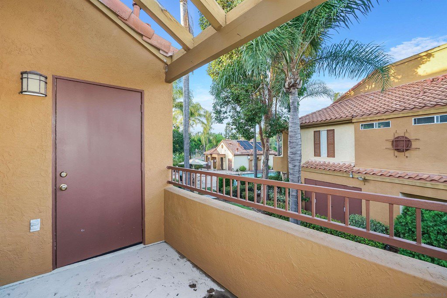
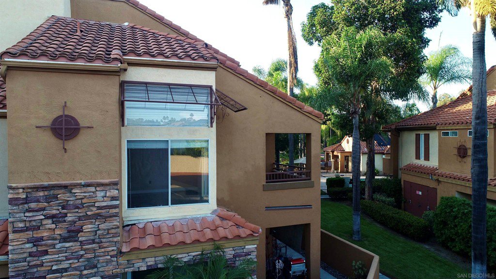
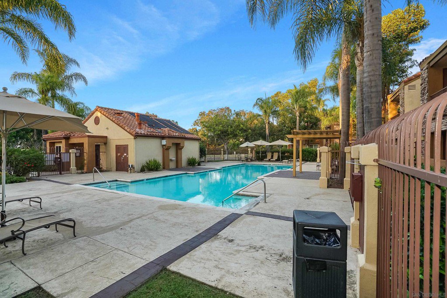
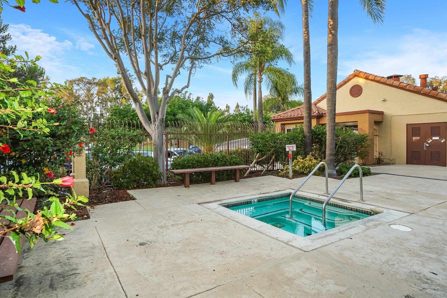
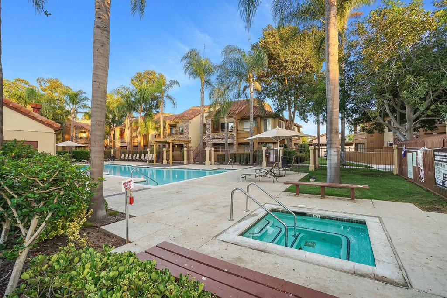
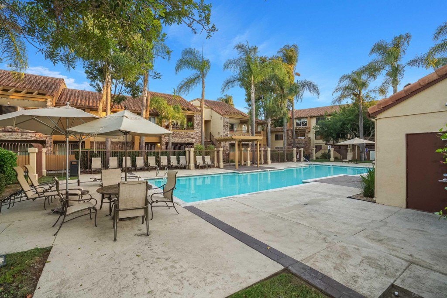
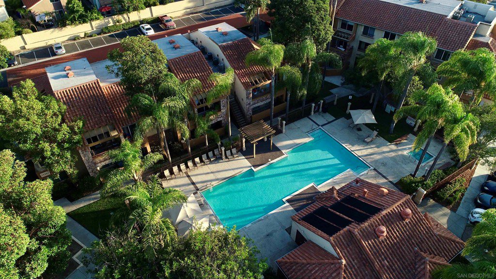
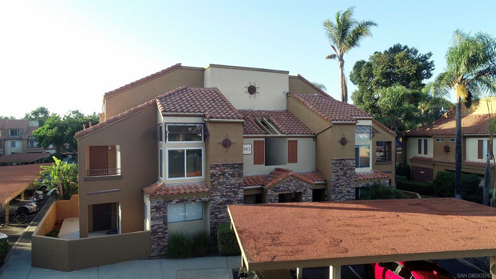
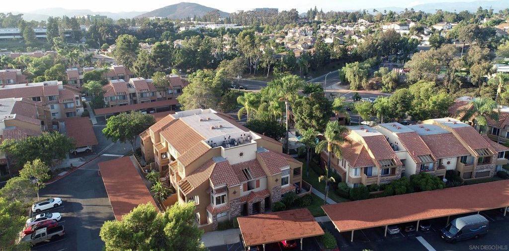
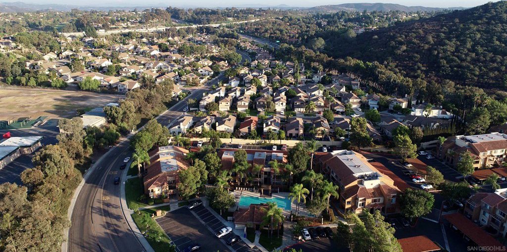
/u.realgeeks.media/murrietarealestatetoday/irelandgroup-logo-horizontal-400x90.png)