17222 Via Recanto, Rancho Santa Fe, CA 92067
- $6,250,000
- 5
- BD
- 9
- BA
- 8,525
- SqFt
- Sold Price
- $6,250,000
- List Price
- $7,495,000
- Closing Date
- Oct 17, 2022
- Status
- SOLD
- MLS#
- 220013131
- Bedrooms
- 5
- Bathrooms
- 9
- Living Sq. Ft
- 8,525
- Lot Size(Range)
- 2+ to 4 AC
- Lot Size(apprx.)
- 89,733
- Ownership
- Fee Simple
- Property Type
- Single Family Residential
- Year Built
- 2005
Property Description
Enjoy all of the best aspects of living in Rancho Santa Fe from this masterfully crafted west side Rancho Santa Fe Covenant home. Located on one of the most sought after private streets. Walk easily to the RSF Golf Club, R. Rowe school, the Village, the sports fields or the Riding Club. The recently refreshed estate features a large primary bedroom with two separate baths & closets, secondary bedrooms complete with ensuite bathrooms & extensive outdoor entertaining areas. Optimizing true indoor/outdoor living the upper covered loggia overlooks & extends down to the large pool deck, outdoor living & dining spaces as well as the well appointed outdoor kitchen. Separate full guest house is complete with living area & kitchenette.
Additional Information
- Pool
- Yes
- View
- Mountains/Hills, Parklike
- Stories
- 1 Story
- Roof
- Tile/Clay
- Equipment Available
- Dishwasher, Disposal, Fire Sprinklers, Garage Door Opener, Microwave, Pool/Spa/Equipment, Refrigerator, Shed(s), Double Oven, Barbecue, Propane Cooking
- Additional Rooms
- Bedroom Entry Level, Dining Area, Dining Room/Separate, Exercise Room, Family Room, Formal Entry, Guest Maid, Office, Game Room, Kitchen, Master Bedroom, Laundry, Walk-In Closet, Walk-In Pantry
- Cooling
- Central Forced Air, Zoned Area(s), Gas
- Heat Equipment
- Fireplace, Forced Air Unit
- Guest House
- Detached
- Patio
- Balcony, Covered, Stone/Tile, Patio
- Heat Source
- Propane
Mortgage Calculator
Listing courtesy of Listing Agent: Brian Connelly (619-813-3229) from Listing Office: Compass.
Selling Office: Coldwell Banker Realty.



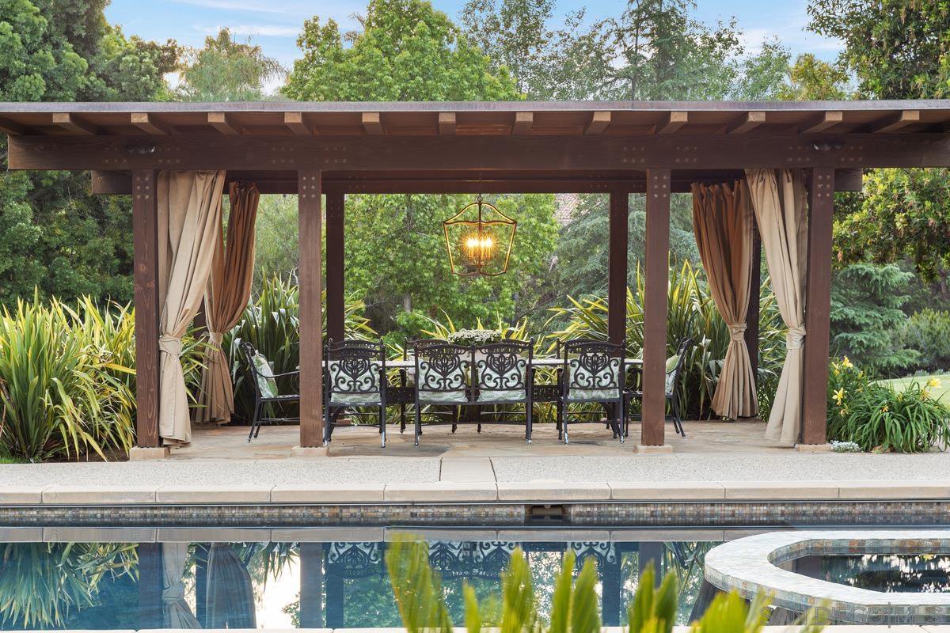


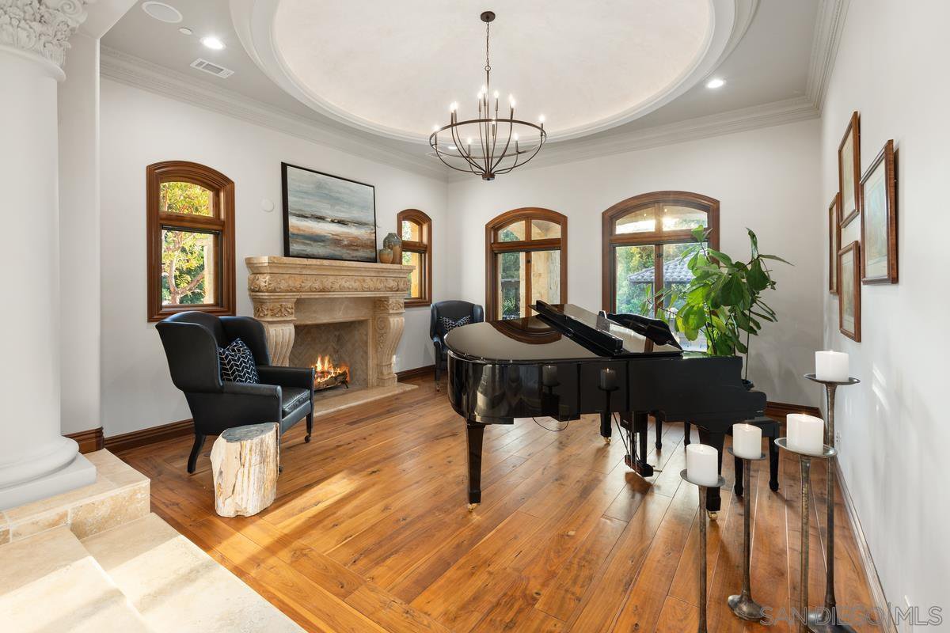



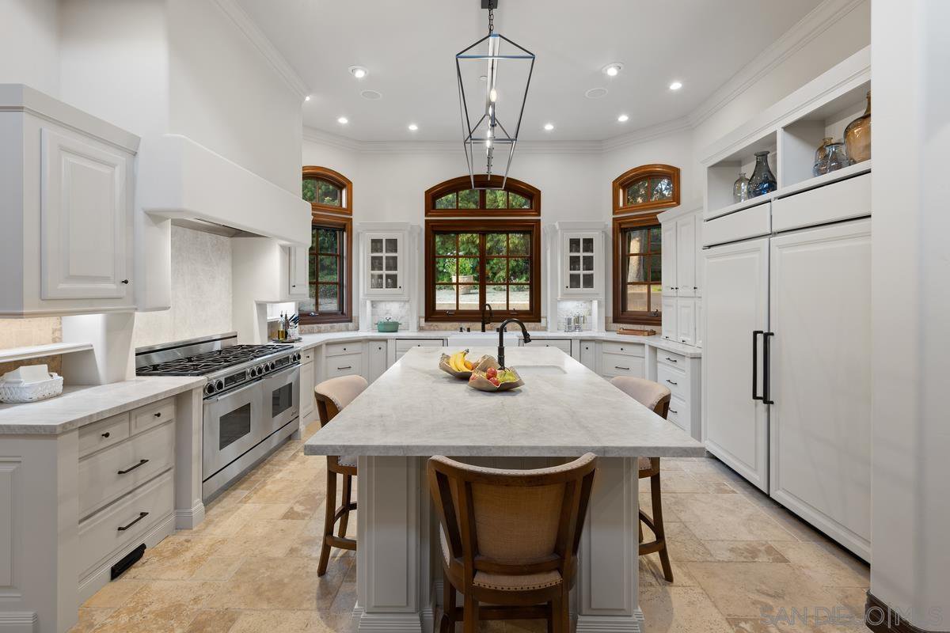

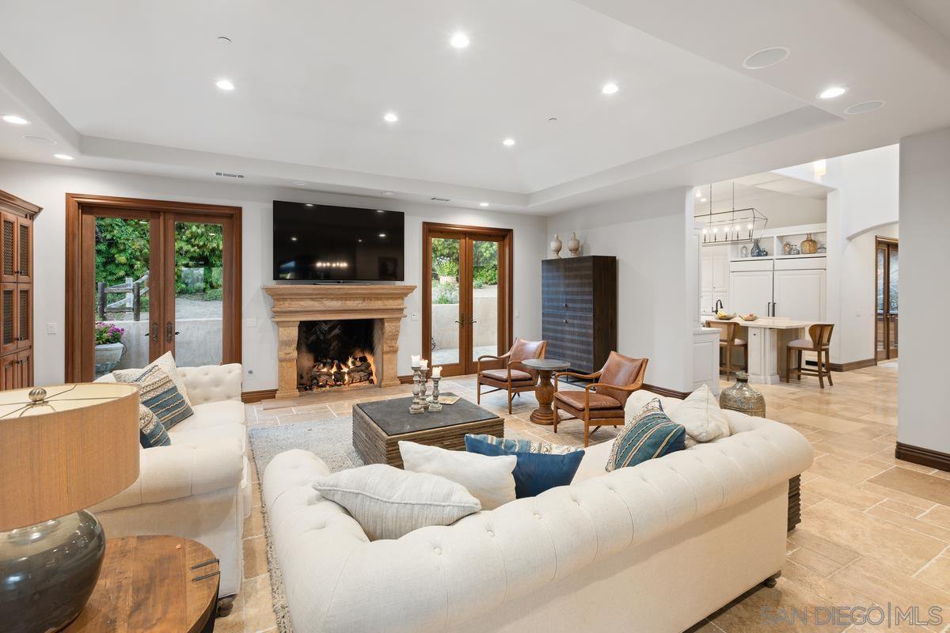






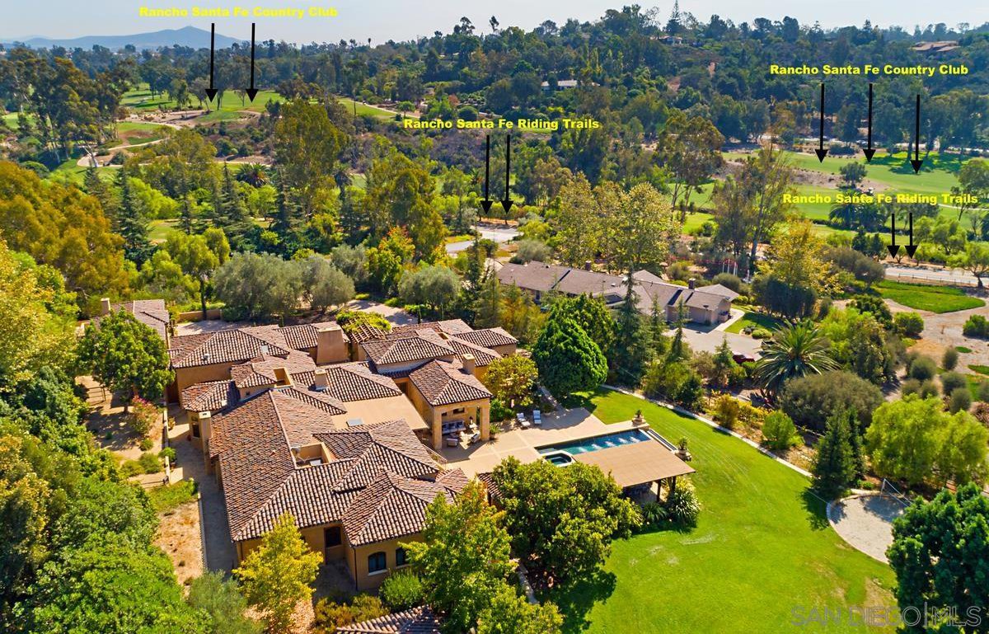



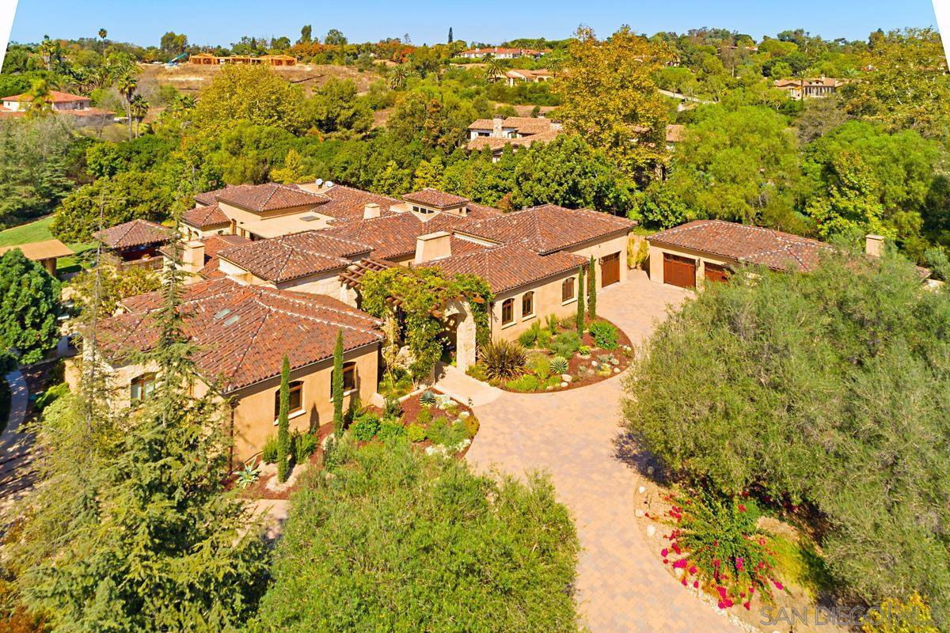





/u.realgeeks.media/murrietarealestatetoday/irelandgroup-logo-horizontal-400x90.png)