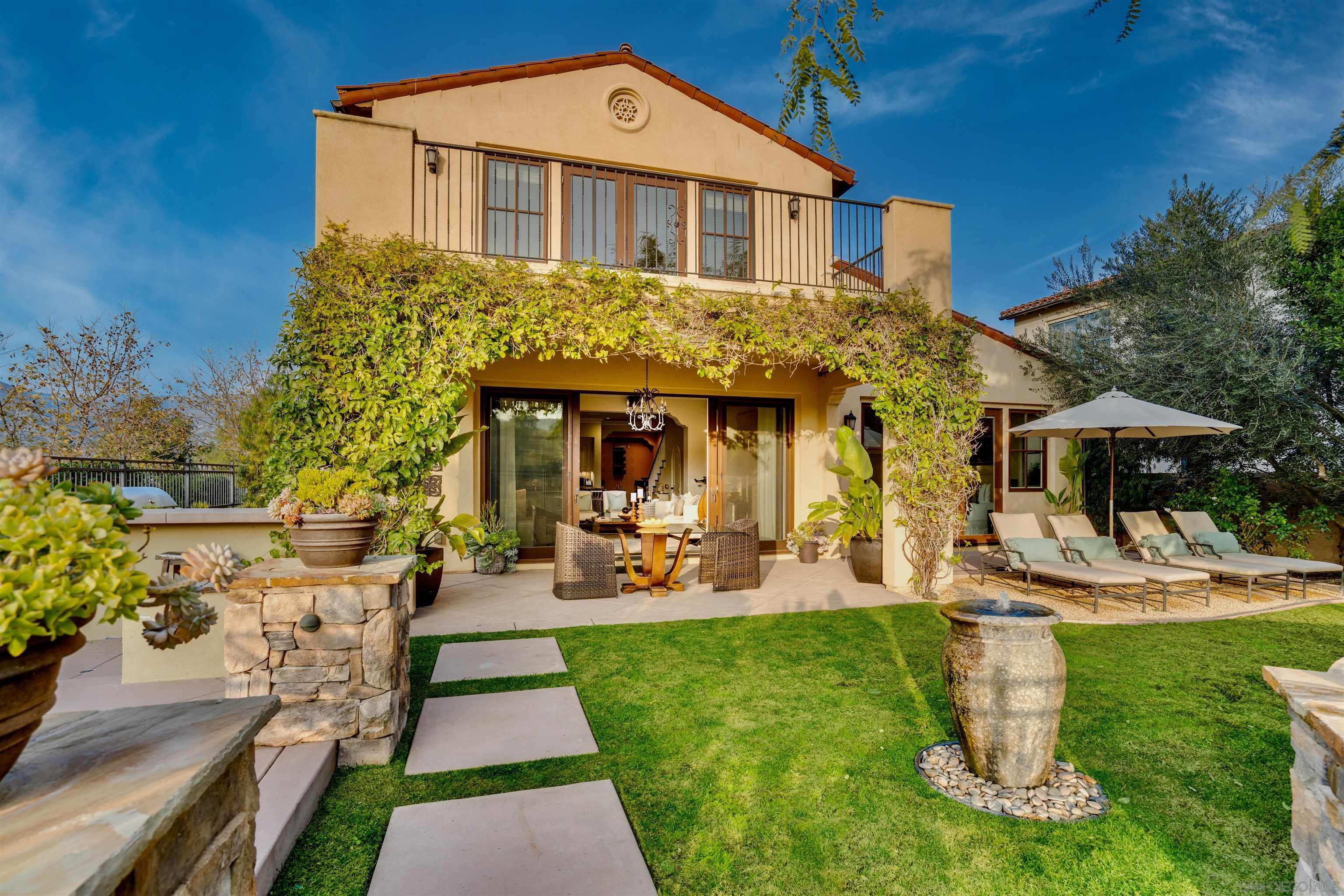8107 Lazy River Rd, Rancho Santa Fe, CA 92127
- $2,324,000
- 5
- BD
- 5
- BA
- 3,585
- SqFt
- Sold Price
- $2,324,000
- List Price
- $2,480,000
- Closing Date
- Dec 30, 2022
- Status
- SOLD
- MLS#
- 220028889
- Bedrooms
- 5
- Bathrooms
- 5
- Living Sq. Ft
- 3,585
- Lot Size(Range)
- 7,500-10,889 SF
- Ownership
- Fee Simple
- Property Type
- Single Family Residential
- Year Built
- 2012
Property Description
Located in the 24/7 Guard Gated community of The Crosby Estates at Rancho Santa Fe. This golf course home overlooks the 1st fairway with picturesque sunsets and hot air balloon views. Freshly painted interior and meticulously maintained 5 bedrooms, 5 baths home lives like a SINGLE STORY. Featuring two downstairs bedrooms including a 2nd master suite complete with soaking tub, oversized shower, walk-in closet and French doors leading outside to views of the golf course. Open concept floor plan with cozy wood beams, fireplace, glass sliders and luxury upgrades throughout. Gorgeous massive island, walk-in pantry and chef’s kitchen is outfitted in Thermador appliances. Upstairs you’ll discover an extra large master suite with a private balcony, soaking tub and beautiful vanity, plus two additional spacious en-suite bedrooms. The perfect size backyard for children and or entertaining, complete with fire pit and large BBQ with island. Convenient walkability to pool, tennis/pickle ball, fitness center, parks, lakes, bar and multiple dining selections. Turnkey and move in ready, live like your on vacation everyday! The Crosby is within the highly acclaimed Solana Beach School District and San Dieguito Union High School District. The Crosby Club offers world class golf, dining, sports club including tennis/pickle ball, heated pool, fitness center/classes/trainer and endless events/activities for adults and children. For Crosby Club membership options please ask your listing agent.
Additional Information
- Home Owner Fees
- $600
- Mello Roos Fee
- $3458
- Total Monthly Fee
- $1,043
- Stories
- 2 Story
- Roof
- Tile/Clay
- Equipment Available
- Dishwasher, Disposal, Dryer, Garage Door Opener, Microwave, Refrigerator, Washer, Built In Range, Freezer, Barbecue, Counter Top, Gas Cooking
- Additional Rooms
- Bedroom Entry Level, Dining Area, Dining Room/Separate, Master Bdrm 2, Master Retreat, MBR Entry Level, Optional Bedrooms, Kitchen, Living Room, Master Bedroom, Entry, Laundry, Master Bathroom, Walk-In Closet, Walk-In Pantry
- Cooling
- Central Forced Air
- Heat Equipment
- Forced Air Unit
- Heat Source
- Natural Gas
Mortgage Calculator
Listing courtesy of Listing Agent: Jason Saks (858-864-8737) from Listing Office: Douglas Elliman of California.
Selling Office: Berkshire Hathaway HomeService.
/u.realgeeks.media/murrietarealestatetoday/irelandgroup-logo-horizontal-400x90.png)