4451 Mount Henry Ave, Clairemont/Bay Park, CA 92117
- $875,750
- 3
- BD
- 2
- BA
- 1,050
- SqFt
- Sold Price
- $875,750
- List Price
- $849,900
- Closing Date
- Mar 02, 2023
- Status
- CLOSED
- MLS#
- 230002316SD
- Bedrooms
- 3
- Bathrooms
- 2
- Living Sq. Ft
- 1,050
- Lot Size(apprx.)
- 6,000
- Property Type
- Single Family Residential
- Year Built
- 1959
Property Description
Beautiful single story home with a salt water pool & hot tub located in a secluded pocket of the coveted Mount Streets. The large fully fenced grass front yard welcomes you as you enter the front gate. The spacious living room features hardwood floors & an abundance of natural light. The galley style kitchen features wood cabinetry, gas range, & water filtration system. The dining room with vaulted wood ceiling opens to an outdoor covered seating area. The primary retreat features an updated ensuite bathroom & access to the backyard. The private backyard has multiple entertaining zones & features a free form pool, hot tub, turf yard, & stamped concrete covered patio & pool surround. Some of the upgrades of this 3 bed, 2 bath home include solar, new interior paint, dual pane windows & doors, recessed lighting, central heat, whole house fan, upgraded electrical panel, & main sewer line has been upgraded including epoxy liner & dual clean outs. There is also an attached 2 car garage with built-in storage. Enjoy walkability to the community park & the close proximity to schools, shops, & restaurants. Beautiful single story home with a salt water pool and hot tub located in a secluded pocket of the coveted Mount Streets. The large fully fenced grass front yard welcomes you as you enter the front gate. The spacious living room features hardwood floors and an abundance of natural light. The galley style kitchen features wood cabinetry, gas range, and water filtration system. The dining room with vaulted wood ceiling opens to an outdoor covered seating area. The primary retreat features an updated ensuite bathroom and access to the backyard. The private backyard has multiple entertaining zones and features a free form pool, hot tub, turf yard, and stamped concrete covered patio and pool surround. Some of the upgrades of this 3 bed, 2 bath home include solar, new interior paint, dual pane windows and doors, recessed lighting, central heat, whole house fan, upgraded electrical panel, and main sewer line has been upgraded including epoxy liner and dual clean outs. There is also an attached two car garage with built-in storage. Enjoy walkability to the community park and the close proximity to schools, shops, and restaurants.
Additional Information
- Stories
- One Level
- Roof
- Composition
- Laundry Location
- Electric Dryer Hookup, Gas Dryer Hookup, In Garage
Mortgage Calculator
Listing courtesy of Listing Agent: Layne Harrison (layne.harrison@compass.com) from Listing Office: Compass.
Selling Office: Coldwell Banker Realty.Based on information from California Regional Multiple Listing Service, Inc. as of . This information is for your personal, non-commercial use and may not be used for any purpose other than to identify prospective properties you may be interested in purchasing. Display of MLS data is usually deemed reliable but is NOT guaranteed accurate by the MLS. Buyers are responsible for verifying the accuracy of all information and should investigate the data themselves or retain appropriate professionals. Information from sources other than the Listing Agent may have been included in the MLS data. Unless otherwise specified in writing, Broker/Agent has not and will not verify any information obtained from other sources. The Broker/Agent providing the information contained herein may or may not have been the Listing and/or Selling Agent.
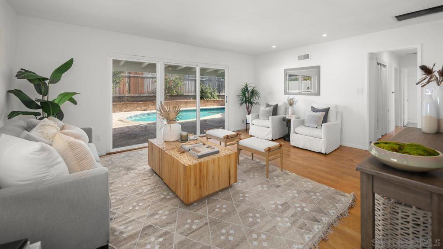
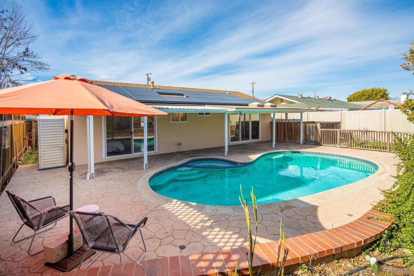
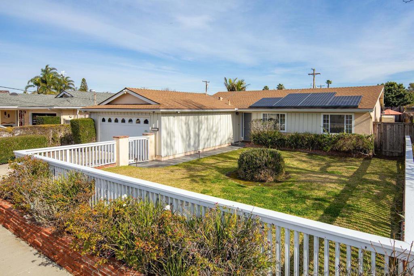
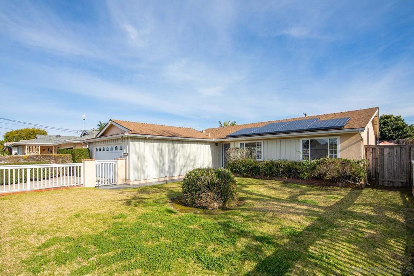
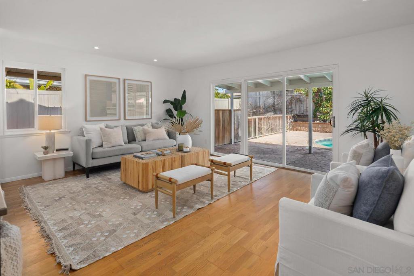
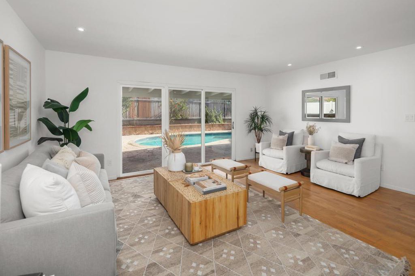
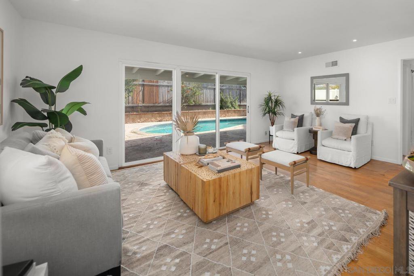
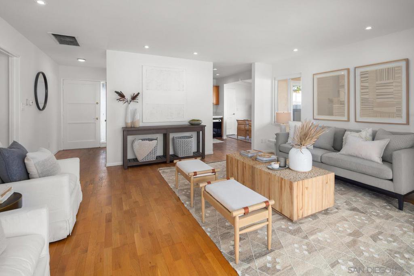
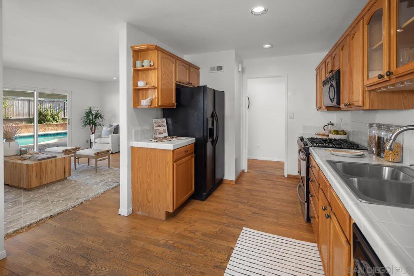
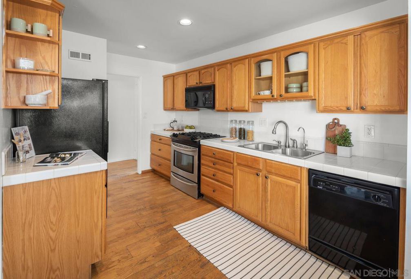
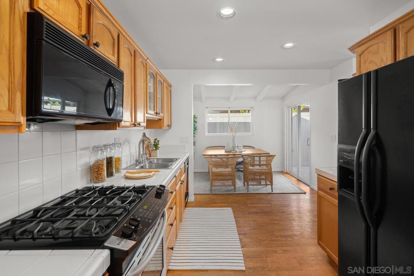
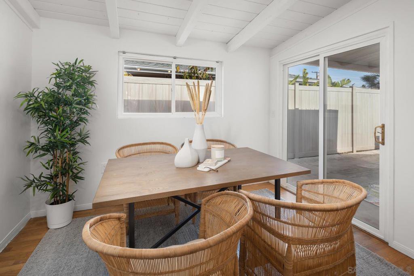
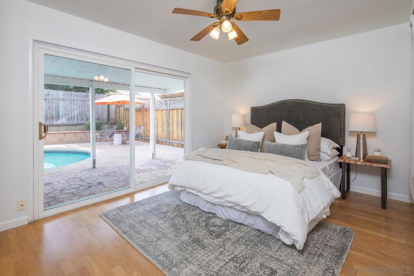
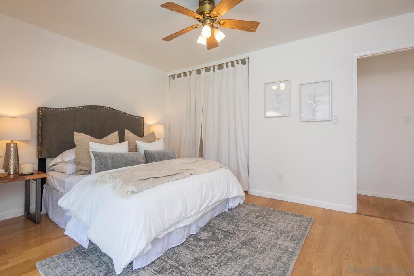
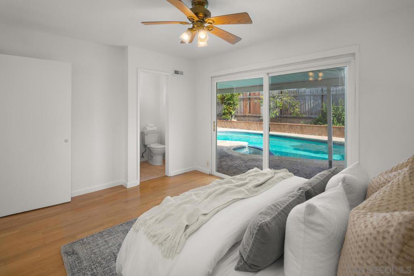
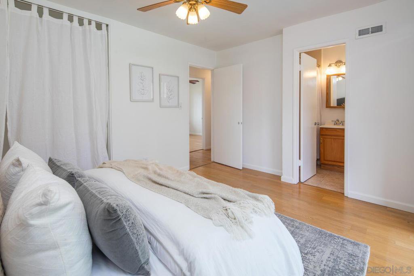
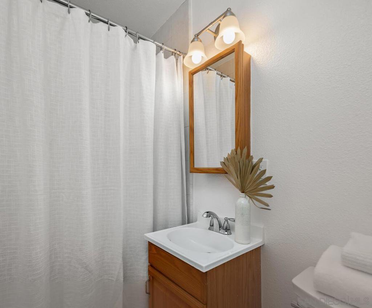
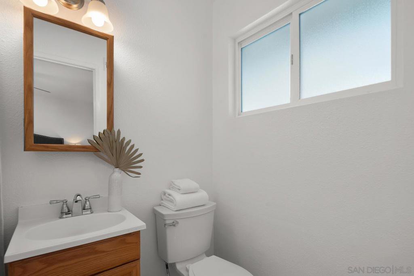
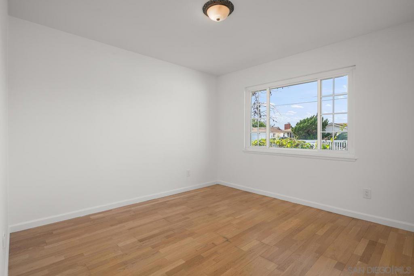
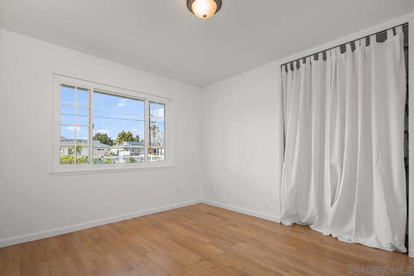
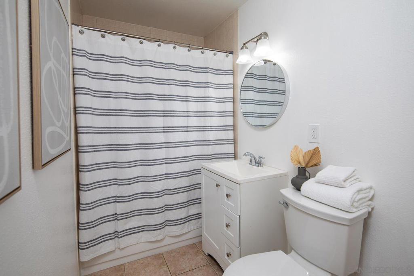
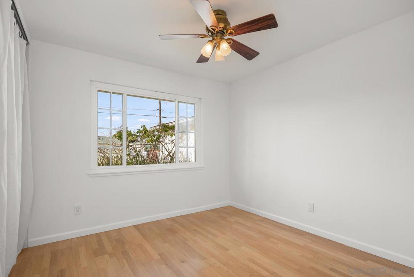
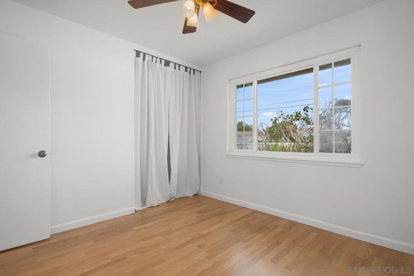
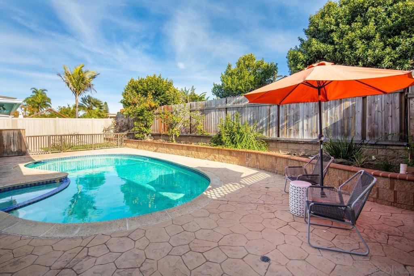
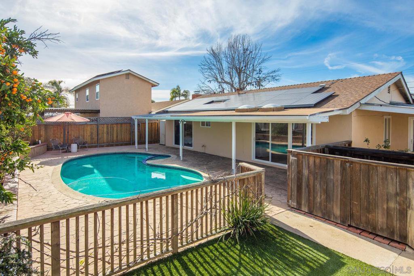
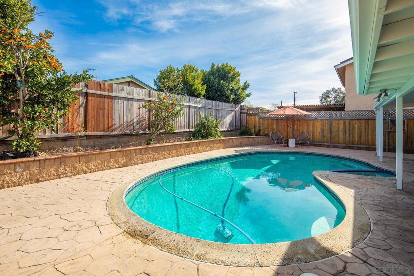
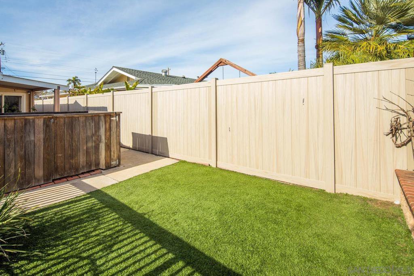
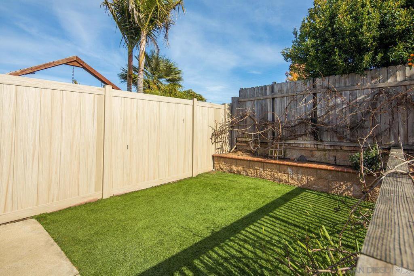
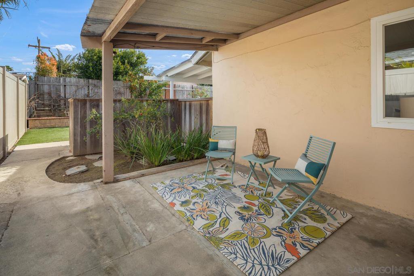
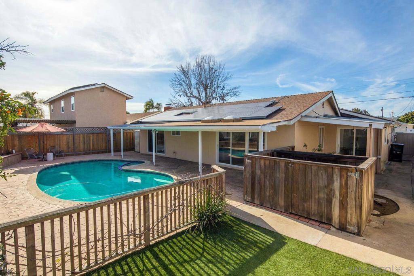
/u.realgeeks.media/murrietarealestatetoday/irelandgroup-logo-horizontal-400x90.png)