3410 Crown Point Dr, Pacific Beach/Mission Beach, CA 92109
- $5,650,000
- 4
- BD
- 5
- BA
- 3,805
- SqFt
- Sold Price
- $5,650,000
- List Price
- $6,000,000
- Closing Date
- Jul 12, 2023
- Status
- SOLD
- MLS#
- 230010680
- Bedrooms
- 4
- Bathrooms
- 5
- Living Sq. Ft
- 3,805
- Lot Size(Range)
- 1-3,999 SF
- Ownership
- Fee Simple
- Property Type
- Single Family Residential
- Year Built
- 2017
Property Description
Truly the most iconic breathtaking home built in Crown Point to date. Owner spared no expense on designing and building this dream home. On top of the extraordinary views from every single level of this home, the quality of the home is incomparable to anything on the market. Every detail from storage, bathroom, bedroom placement was custom designed and thought through thoroughly. Two car wide, tandem length basement garage that leads right into the first level of the home where the private home theater is located along with a wet bar, large wine fridge, and full sized bathroom. Up the stairs to ground level is where three bedrooms, a spacious living room, two full bathrooms, a laundry room and another wet bar that includes a dishwasher, beverage cooler & high end ice maker. As you go up the stairs to the third level you’ll be taken aback by the elegant decorative wall leading you right into the massive, jaw dropping, kitchen and living room. From the top grade appliances, custom cabinetry, walk-in pantry, to the La Cantina recessed doors, there isn’t anything about this home that isn’t a top of the line quality selection. The kitchen even has a pass through window leading to the built in BBQ on the deck right off the back of the kitchen. The master bedroom not only has gorgeous views as well, but the massive walk-in closet has its very own stacked washer/dryer! The amount of appealing qualities to this home is truly endless, from remote/automatic blinds, central vac system, decks on every level plus a roof top deck with a Jacuzzi, its an absolute must see.
Additional Information
- View
- Bay, City, Evening Lights, Panoramic, Other/Remarks, Water, City Lights
- Frontage
- Bay
- Stories
- 3 Story
- Architectural Style
- Contemporary, Modern
- Roof
- Composition, Other/Remarks, Flat
- Equipment Available
- Dishwasher, Disposal, Dryer, Fire Sprinklers, Garage Door Opener, Microwave, Pool/Spa/Equipment, Refrigerator, Solar Panels, Vacuum/Central, Washer, Water Filtration, Water Softener, 6 Burner Stove, Double Oven, Electric Oven, Freezer, Gas & Electric Range, Gas Stove, Grill, Ice Maker, Range/Stove Hood, Barbecue, Water Purifier, Counter Top, Electric Cooking, Gas Cooking
- Additional Rooms
- Basement, Bedroom Entry Level, Dining Area, Family Room, Formal Entry, Great Room, Master Retreat, Media/Music, Storage Room, Kitchen, Living Room, Master Bedroom, Home Theatre, Laundry, Master Bathroom, Walk-In Closet, Walk-In Pantry
- Cooling
- Central Forced Air, Zoned Area(s)
- Heat Equipment
- Zoned Areas, Forced Air Unit
- Guest House
- N/K
- Patio
- Balcony, Deck, Patio, Roof Top, Porch - Front, Porch - Rear
- Heat Source
- Natural Gas
Mortgage Calculator
Listing courtesy of Listing Agent: Rob Linton (619-813-5847) from Listing Office: eXp Realty of California, Inc..
Selling Office: Radius Agent Realty.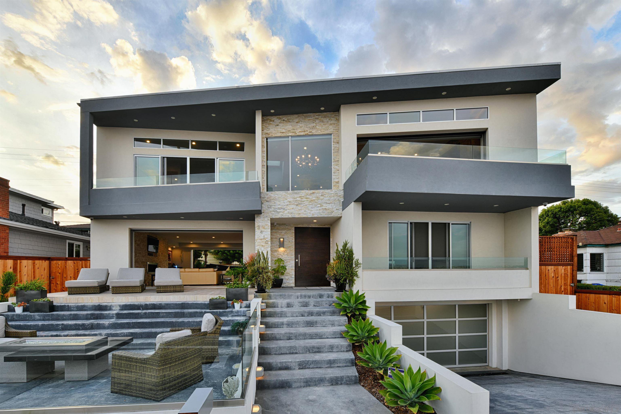
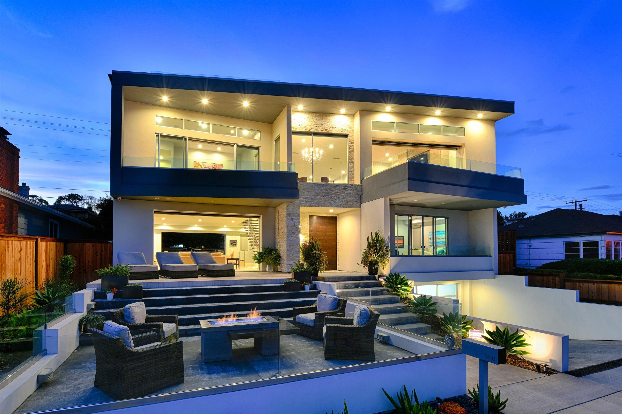
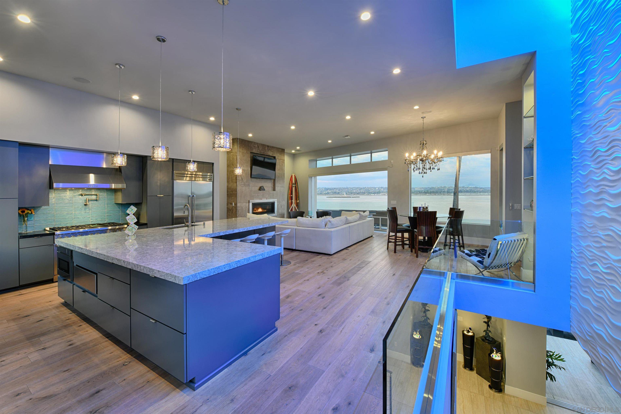
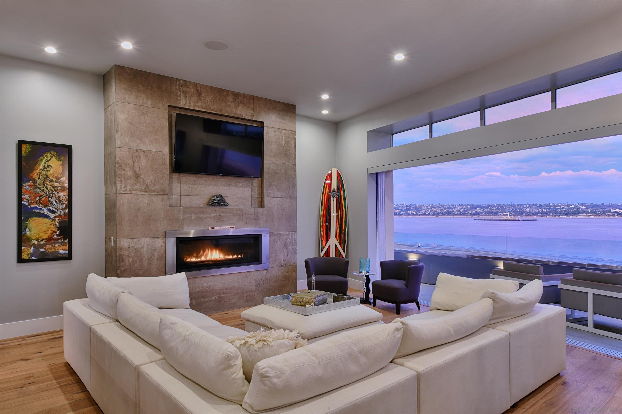
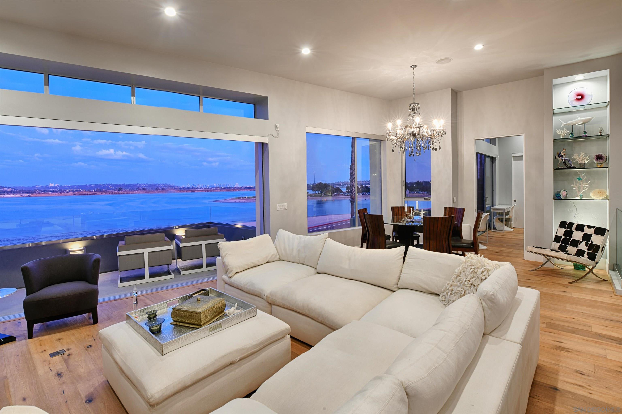
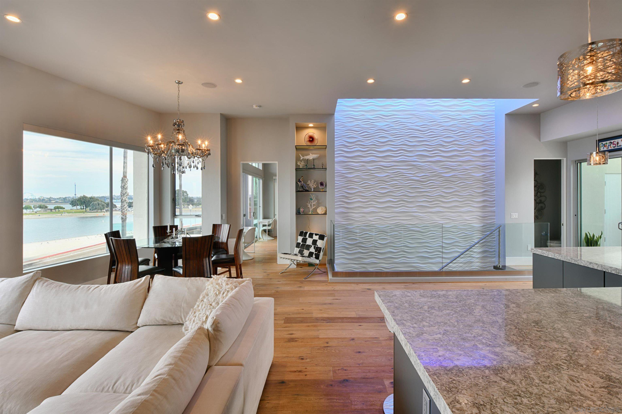
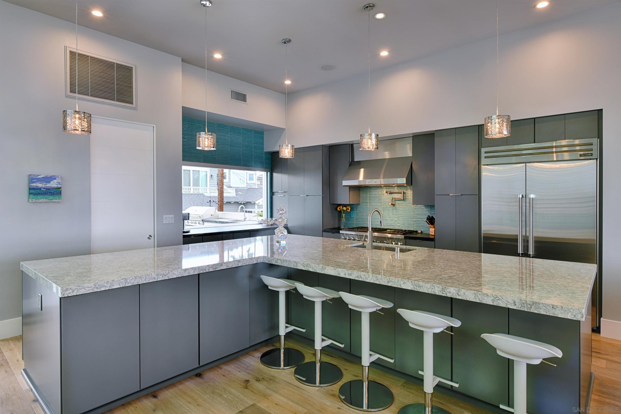
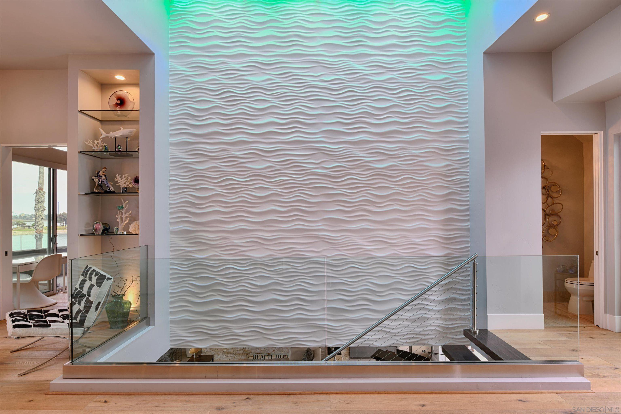
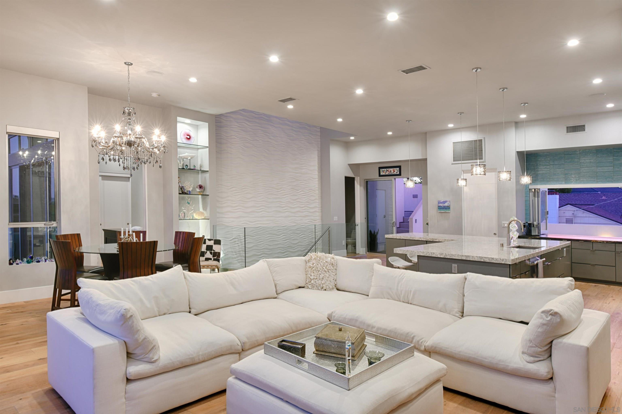
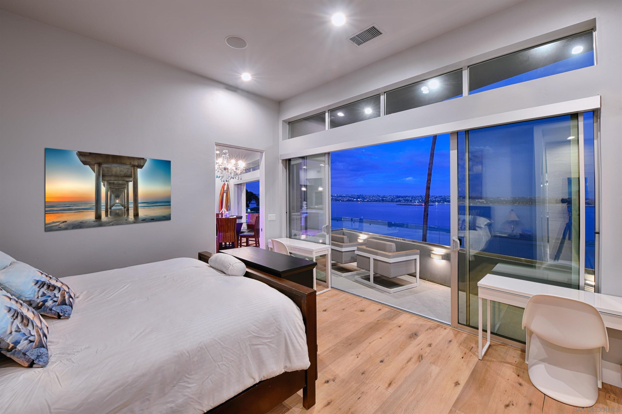
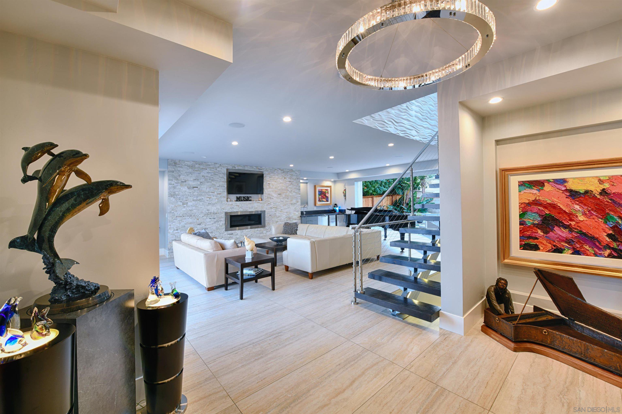
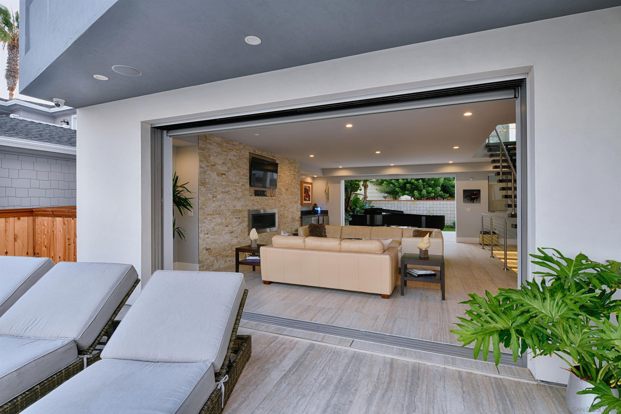

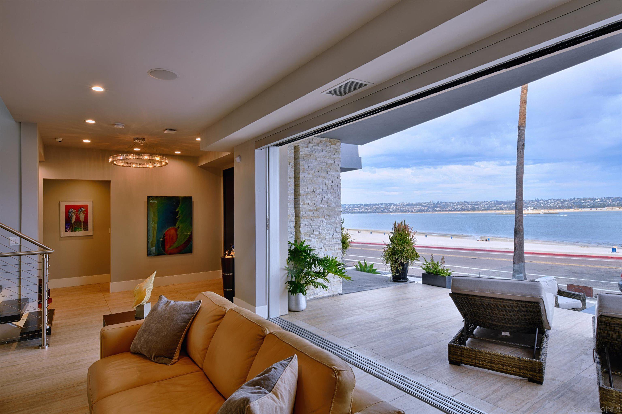
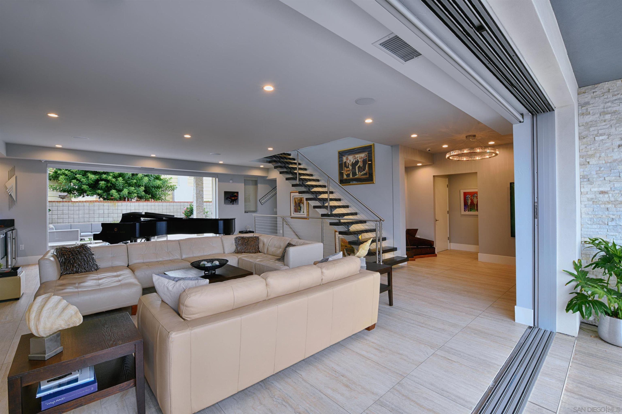
/u.realgeeks.media/murrietarealestatetoday/irelandgroup-logo-horizontal-400x90.png)