37522 La Encina Circle, Murrieta, CA 92562
- $1,799,000
- 5
- BD
- 3
- BA
- 3,600
- SqFt
- List Price
- $1,799,000
- Status
- ACTIVE
- MLS#
- 240006677
- Bedrooms
- 5
- Bathrooms
- 3
- Living Sq. Ft
- 3,600
- Lot Size(Range)
- 4+ to 10 AC
- Lot Size(apprx.)
- 246,985
- Ownership
- Fee Simple
- Property Type
- Single Family Residential
- Year Built
- 2002
Property Description
Embrace luxury living in this meticulously upgraded property. This elegant 5BR Tuscan Villa offers 4 fireplaces, a gourmet kitchen with walk-in pantry, spacious living room and family room, and downstairs bedroom/bath. The primary suite is located up the wrought iron staircase, with panoramic views of Cleveland National Forest, walk in closet and luxurious bath with soaking tub, marble shower and spacious vanity. Perfect for the wine and equestrian enthusiast: including 2 horse paddocks, and hot wire system. There are 3 acres of vines, including Cabernet Franc & Cabernet Sauvignon. Owner is working on a partnership with a local winery, making this the perfect income producing property! Ask for details on the vines, harvest and more. Set on a 5.67 fully usable lot! The entire property was fully renovated 3+ years ago and showcases a luxurious interior: gorgeous classic kitchen with 8-Burner Forno stove, wine fridge, large center island and more. The family room addition, and elegant entry foyer welcome you home. Perfect for entertaining with fenced and lighted pool and spa. Gardeners will delight in the raised beds, and 90+ roses. This is an exquisite retreat amidst abundant wildlife and breathtaking views. Soak up the California sun and savor panoramic sunset. Surrounded by peaceful hillsides, and bountiful fruit trees, this estate epitomizes the quintessential Southern California country lifestyle.
Additional Information
- Pool
- Yes
- View
- Greenbelt, Mountains/Hills, Panoramic, Parklike, Neighborhood, Vineyard
- Frontage
- N/K
- Stories
- 2 Story
- Architectural Style
- Mediterranean/Spanish
- Roof
- Tile/Clay
- Equipment Available
- Dishwasher, Disposal, Garage Door Opener, Microwave, Pool/Spa/Equipment, Range/Oven, Refrigerator, Water Filtration, 6 Burner Stove
- Additional Rooms
- Bedroom Entry Level, Dining Room/Separate, Family Room, Utility Room, Kitchen, Living Room, Master Bedroom, Laundry, Master Bathroom, Separate Family Room, Walk-In Closet, Walk-In Pantry
- Cooling
- Central Forced Air, Zoned Area(s), Gas
- Heat Equipment
- Zoned Areas, Fireplace, Forced Air Unit
- Guest House
- N/K
- Patio
- Slab
- Heat Source
- Propane
Mortgage Calculator
Listing courtesy of Listing Agent: Jenniffer L Taylor (619-892-6773) from Listing Office: Pacific Sotheby's International Realty.

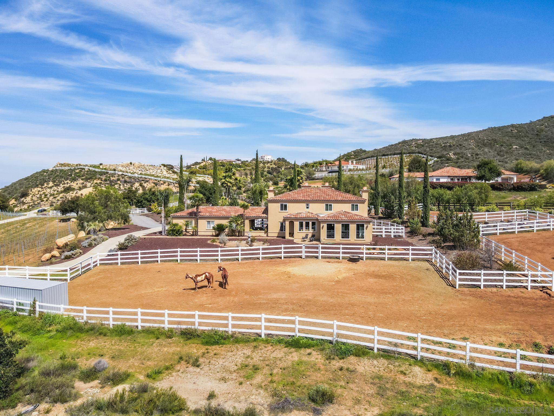


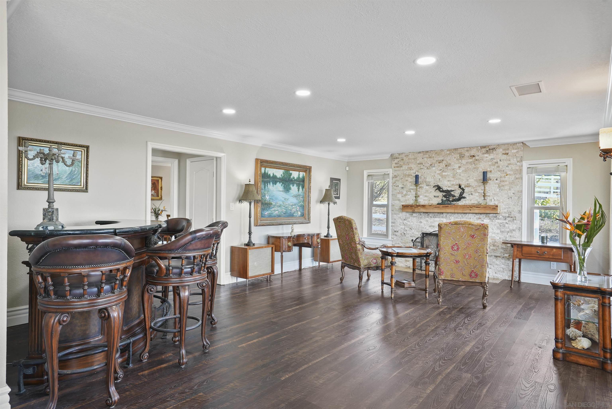




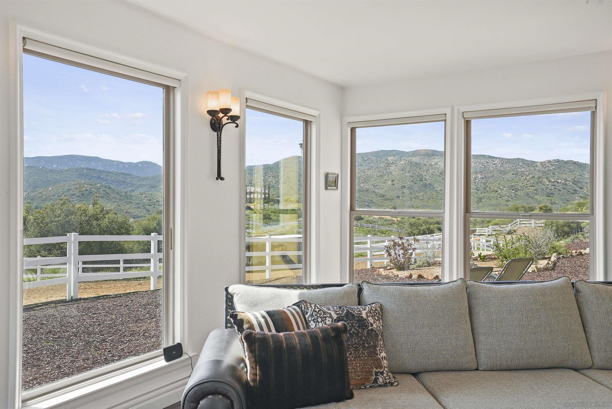
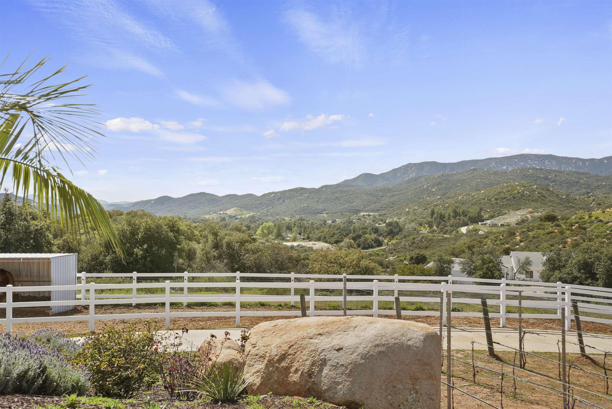





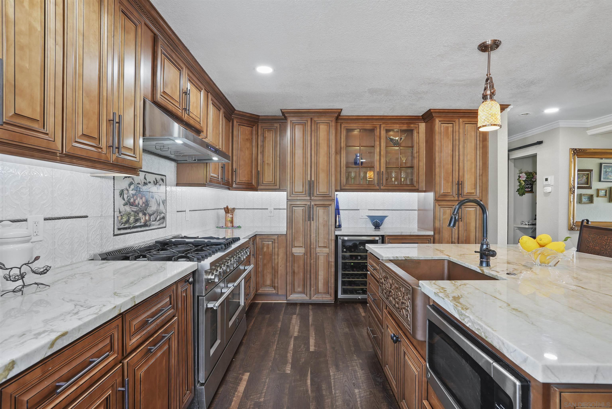





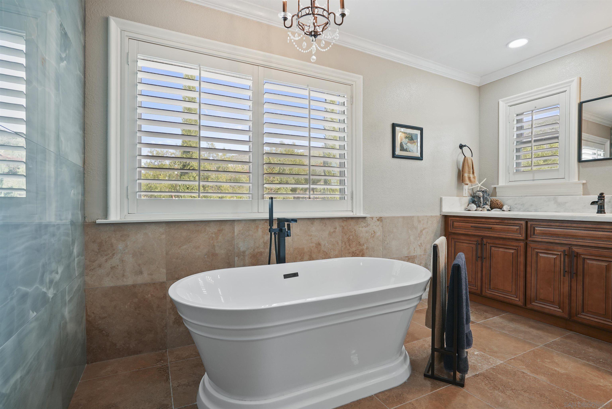

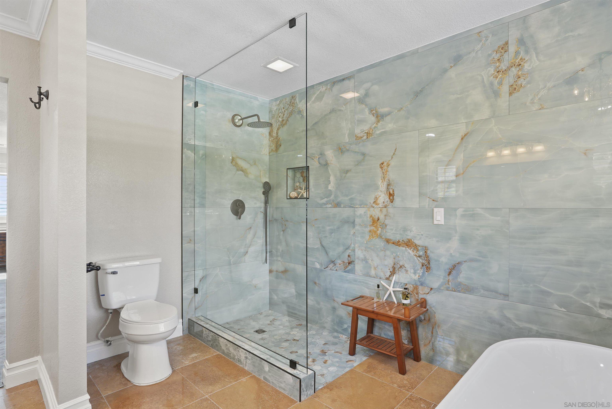




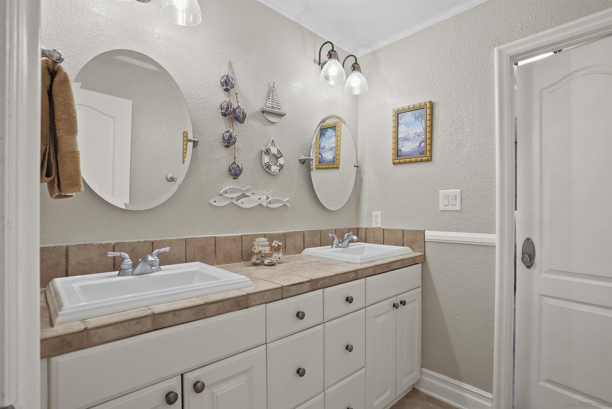


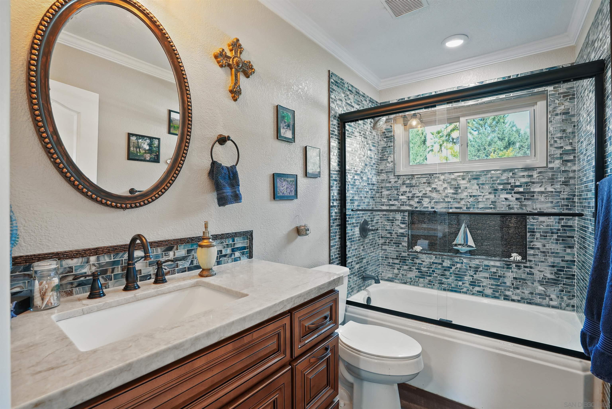







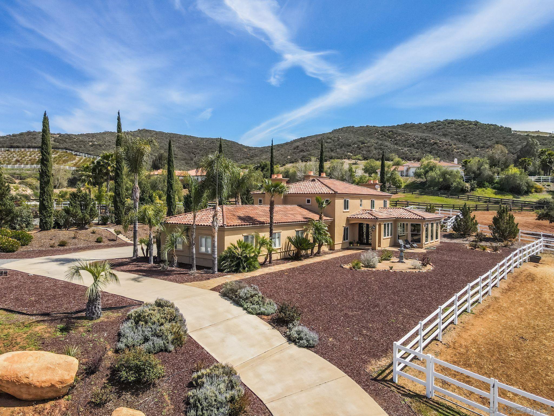
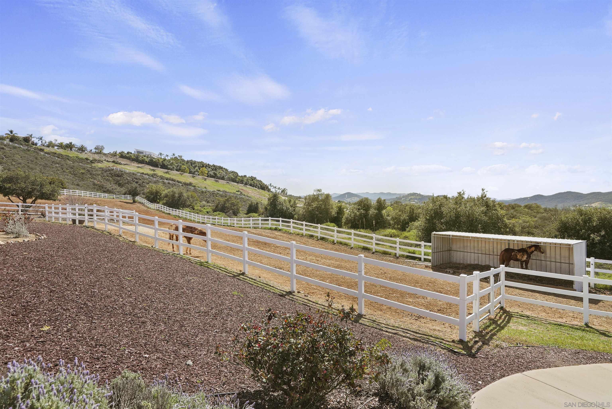


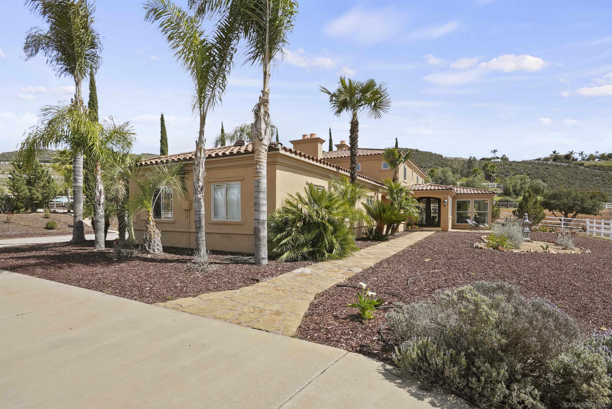
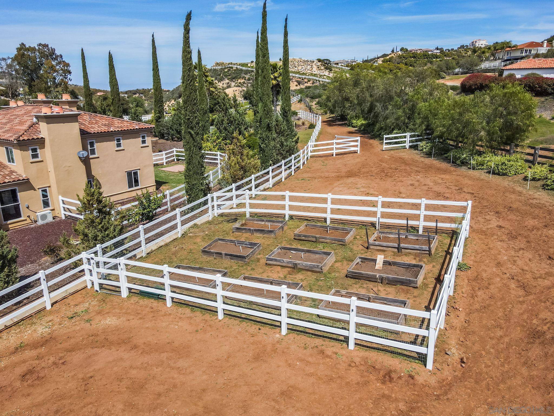




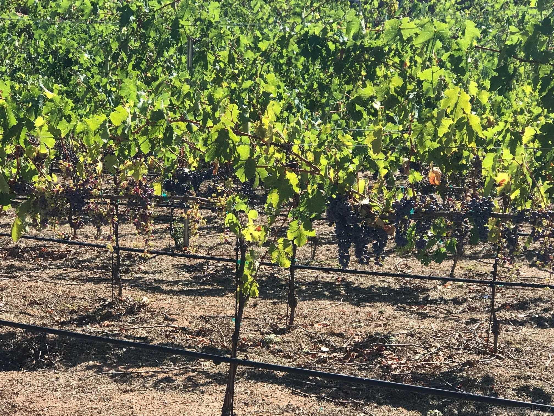


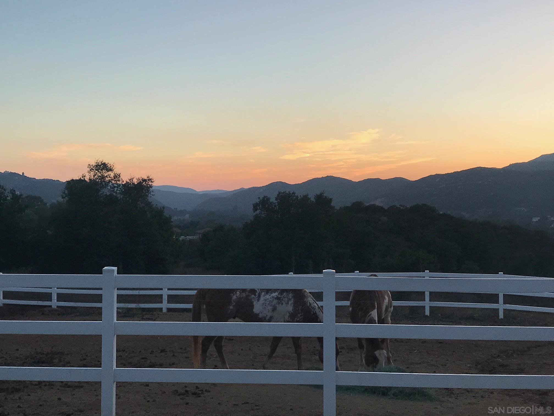







/u.realgeeks.media/murrietarealestatetoday/irelandgroup-logo-horizontal-400x90.png)