13509 Cielo Rancho Road, Carmel Valley, CA 92130
- $2,399,000
- 4
- BD
- 3
- BA
- 2,645
- SqFt
- List Price
- $2,399,000
- Status
- ACTIVE
- MLS#
- 240008366
- Bedrooms
- 4
- Bathrooms
- 3
- Living Sq. Ft
- 2,645
- Lot Size(Range)
- 4,000-7,499 SF
- Lot Size(apprx.)
- 5,749
- Complex/Building Name
- Verana
- Ownership
- PUD
- Property Type
- Single Family Residential
- Year Built
- 2015
Property Description
Discover this beautifully appointed Verana home situated on a quiet, elevated lot in the Pacific Highlands Ranch community. Approach to charming curb appeal of decorative succulents leading to covered patio entry and set-back garage. Cross the threshold to formal entry with tile plank flooring leading to a front guest bedroom, full bath, and stairway. Continue to a beautiful kitchen built for entertaining, furnished with stone countertops, decorative glass tile backsplash, elegant white cabinets, and GE Monogram stainless steel appliances, surrounding a generous center island with sink, dishwasher, and storage. The kitchen boasts a central dining area and sliding French doors with direct access to the extended driveway. The kitchen opens to a family room which extends to covered patio with views of the backyard and beyond. The spacious family room includes shelving on either side of fireplace and TV hook-ups above the mantel. Entertaining family and friends is a breeze in the well-designed yard featuring an island BBQ with refrigerator and bar seating, extended paver area for outdoor dining and lounging, and a large synthetic grass area with lush perimeter landscaping and water feature. Upstairs you are greeted by a large loft retreat with plenty of natural light. The hallway leads to 2 secondary bedrooms, a shared bath, a large laundry room, and primary suite with a walk-in closet and handsomely appointed bathroom.
Additional Information
- Home Owner Fees
- $197
- Mello Roos Fee
- $3146
- Total Monthly Fee
- $459
- Pool
- Yes
- Stories
- 2 Story
- Roof
- Tile/Clay
- Equipment Available
- Dishwasher, Disposal, Fire Sprinklers, Garage Door Opener, Microwave, Refrigerator, Water Softener, Other/Remarks, Double Oven, Freezer, Gas Oven, Gas Stove, Range/Stove Hood, Barbecue, Counter Top, Gas Cooking
- Additional Rooms
- Bedroom Entry Level, Bonus Room, Dining Area, Family Room, Loft, Other/Remarks, Kitchen, Living Room, Master Bedroom, Laundry, Master Bathroom, Walk-In Closet
- Cooling
- Dual
- Heat Equipment
- Forced Air Unit
- Patio
- Covered, Other/Remarks
- Heat Source
- Natural Gas
Mortgage Calculator
Listing courtesy of Listing Agent: Farryl Moore (858-395-5813) from Listing Office: Coldwell Banker Realty.


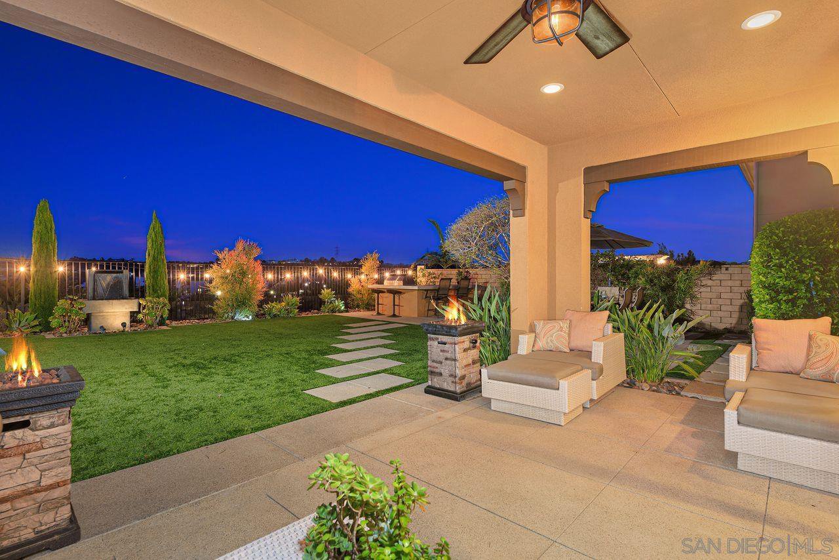









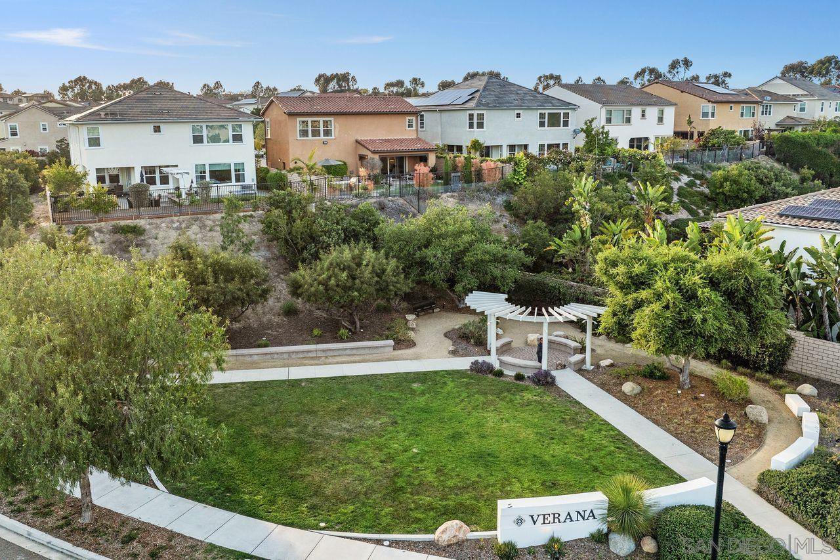

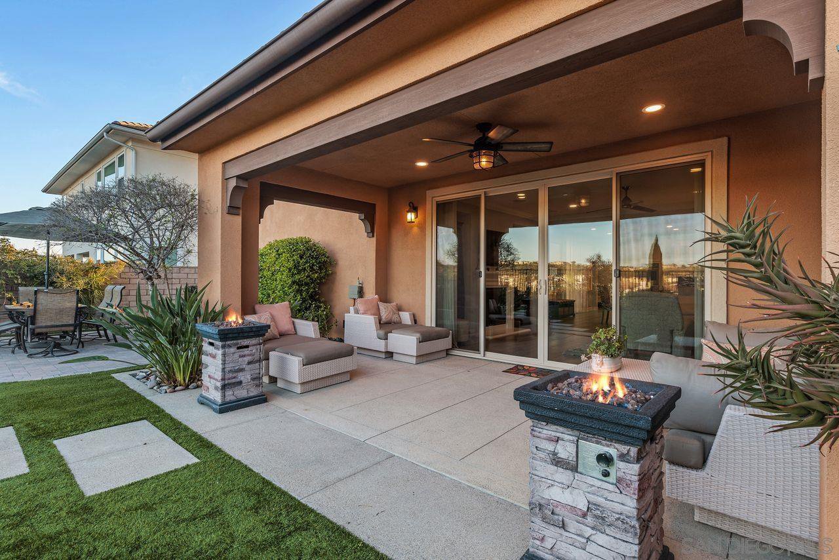




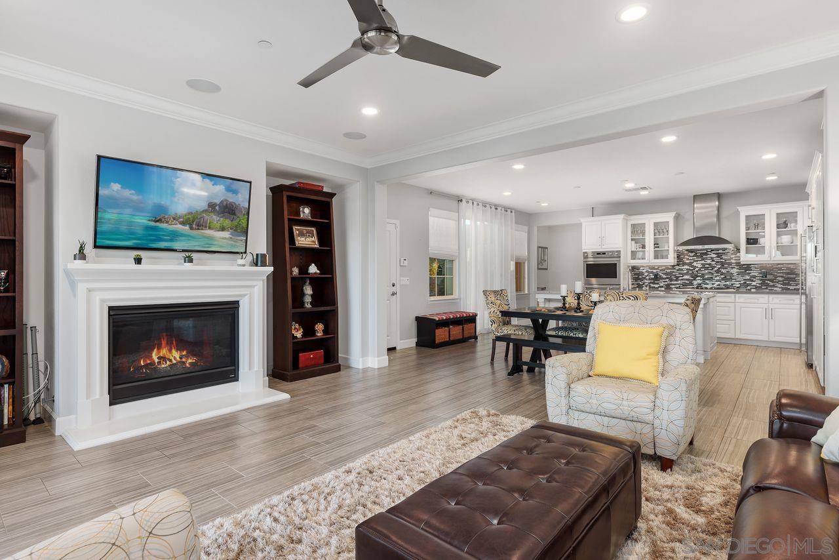















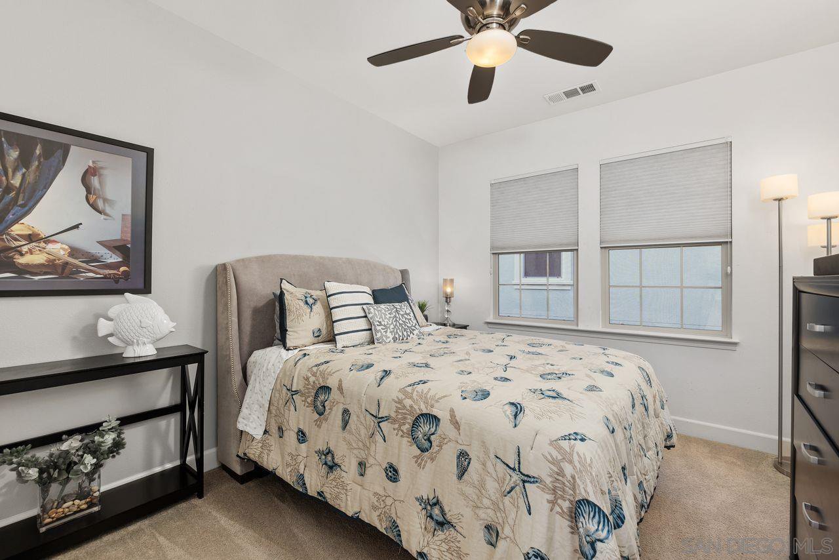

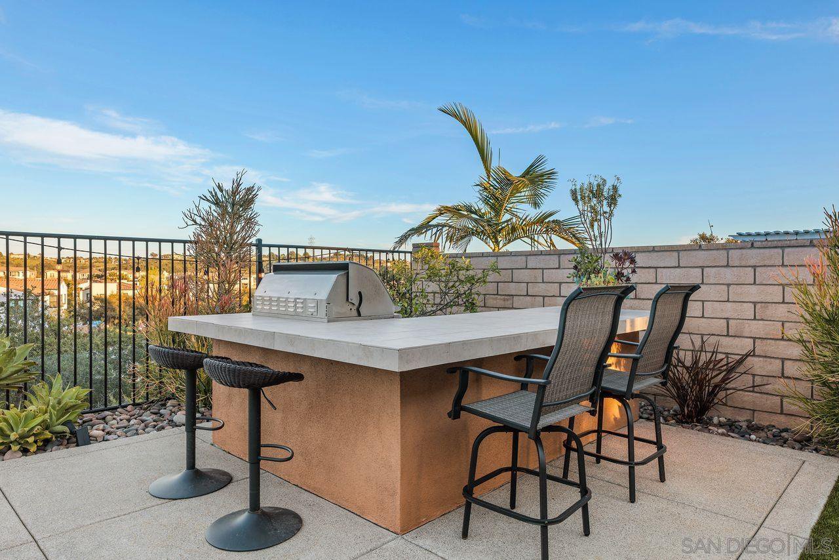


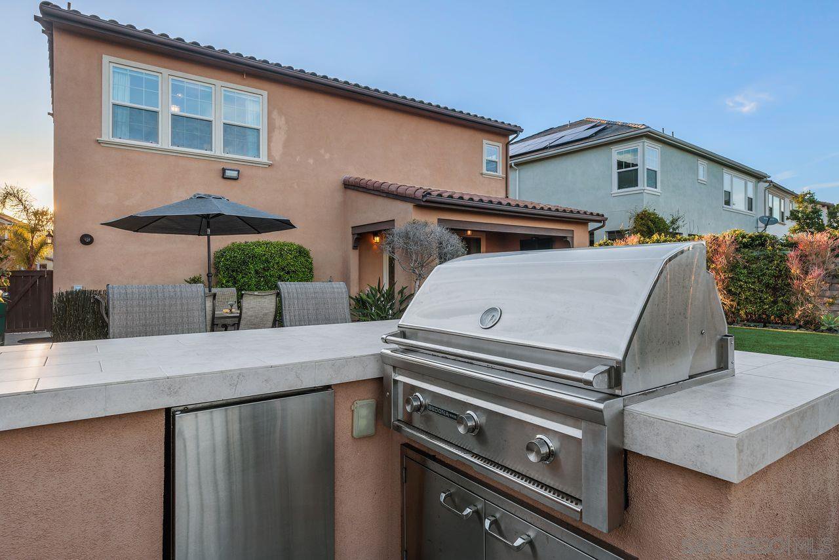








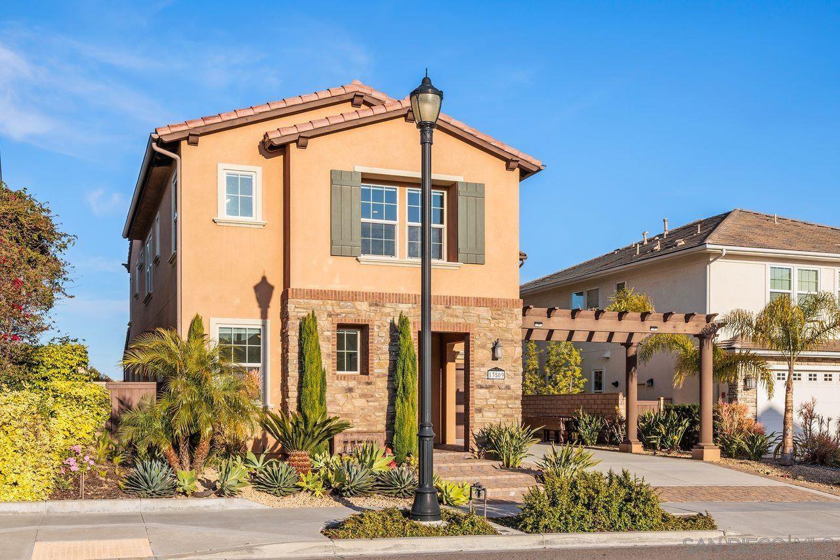




/u.realgeeks.media/murrietarealestatetoday/irelandgroup-logo-horizontal-400x90.png)