17224 Caminito Canasto, Rancho Bernardo/4S Ranch/Santaluz/Crosby Estates, CA 92127
- $725,000
- 2
- BD
- 2
- BA
- 1,100
- SqFt
- List Price
- $725,000
- Status
- PENDING
- MLS#
- 240009092
- Bedrooms
- 2
- Bathrooms
- 2
- Living Sq. Ft
- 1,100
- Lot Size(Range)
- 4+ to 10 AC
- Lot Size(apprx.)
- 223,999
- Complex/Building Name
- Westwood
- Ownership
- Condominium
- Property Type
- Condo
- Year Built
- 1975
Property Description
Prepare to be impressed with this stunning single-story townhome located in a premium location with park-like views in the highly sought-after Westwood Townhomes community of Rancho Bernardo! Recently added all new: designer finishes throughout including gorgeous hand-scraped bamboo hardwood flooring, white shaker kitchen cabinetry with soft close drawers, quartz countertops, stainless steel appliances, interior paint, bathroom vanities, fixtures fans and lights. Indoor outdoor living, entertain, relax or dine al fresco on the fully fenced private and quiet patio. Additional features include a grand primary bedroom with walk-in closet, separate laundry room by the kitchen, and an attached 1-car garage with separate entrance. Enjoy exclusive membership to the Westwood Club located right across the street, with pool, spa, sauna, pickleball, tennis courts, gym, bbq area, basketball court, miniature golf, clubhouse, playground and paths to explore. Located in the award-winning Poway Unified School District and close proximity to entertainment, restaurants, shopping, transportation and minutes to the beaches!
Additional Information
- Home Owner Fees
- $465
- Total Monthly Fee
- $512
- View
- Greenbelt, Neighborhood
- Stories
- 1 Story
- Roof
- Composition
- Equipment Available
- Dishwasher, Disposal, Dryer, Garage Door Opener, Microwave, Range/Oven, Refrigerator, Washer, Built In Range, Continuous Clean Oven, Convection Oven, Electric Oven, Electric Range, Electric Stove, Energy Star Appliances, Free Standing Range, Ice Maker, Range/Stove Hood, Self Cleaning Oven, Warmer Oven Drawer, Water Line to Refr, Built-In, Electric Cooking
- Additional Rooms
- Bedroom Entry Level, Dining Area, Family Room, Master Bdrm 2, MBR Entry Level, Kitchen, Living Room, Master Bedroom, All Bedrooms Down, Center Hall, Foyer, Galley Kitchen, Laundry, Master Bathroom, Walk-In Closet
- Cooling
- Central Forced Air, Electric
- Heat Equipment
- Forced Air Unit
- Heat Source
- Electric
Mortgage Calculator
Listing courtesy of Listing Agent: Susan C Mullett (858-774-1631) from Listing Office: Redfin Corporation.
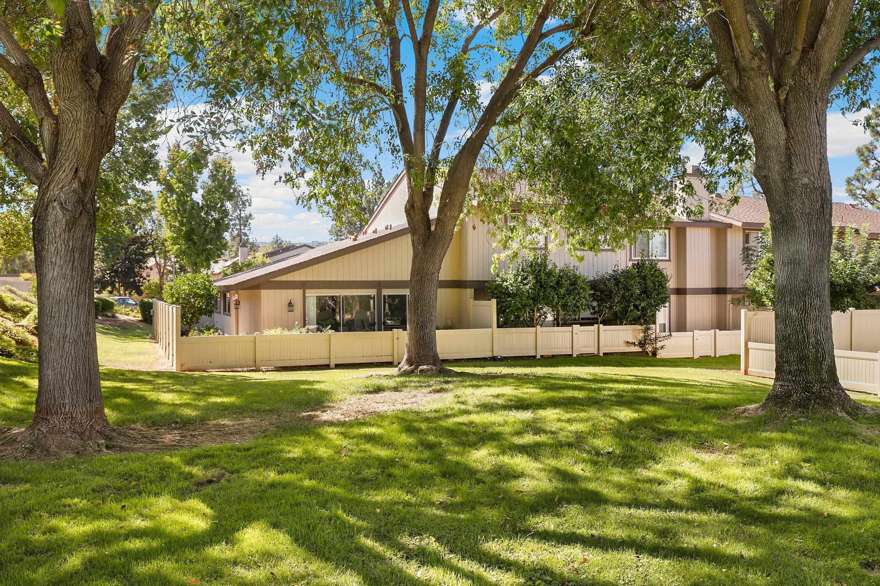






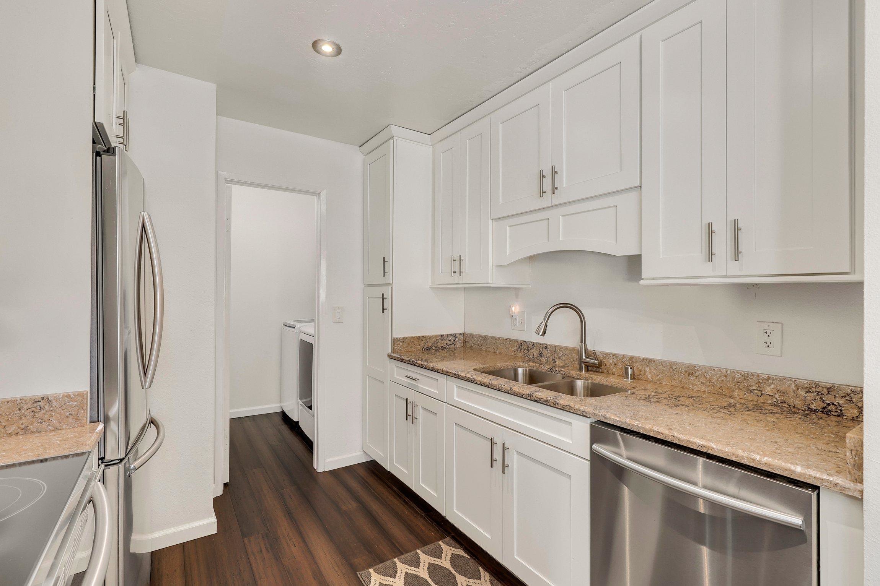




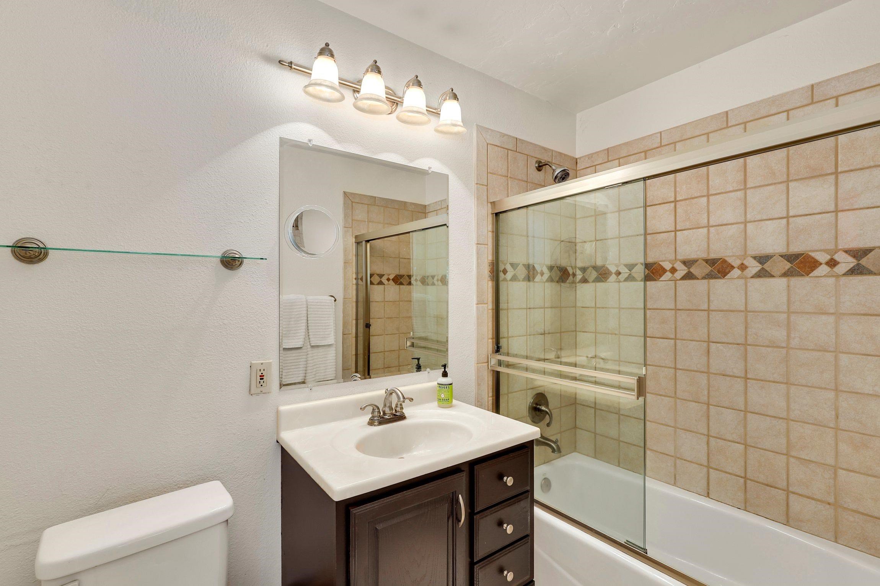



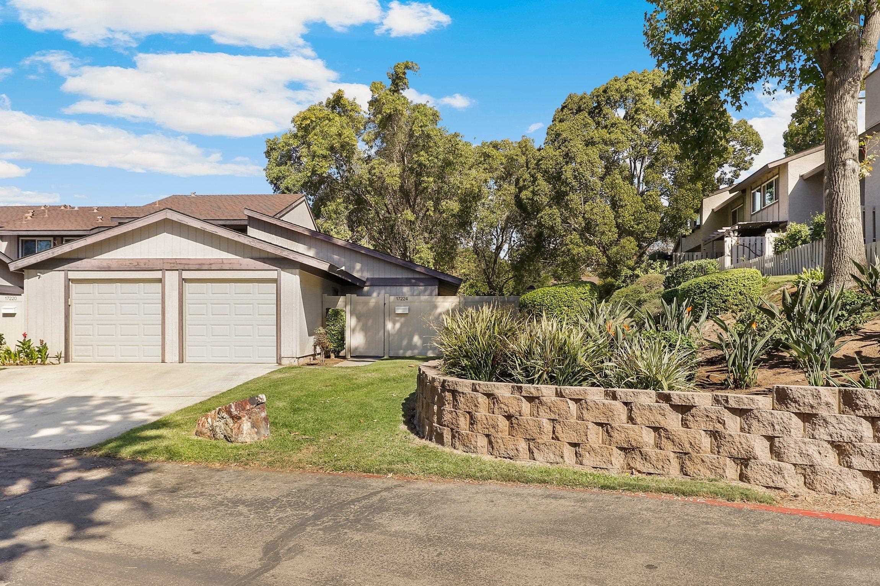
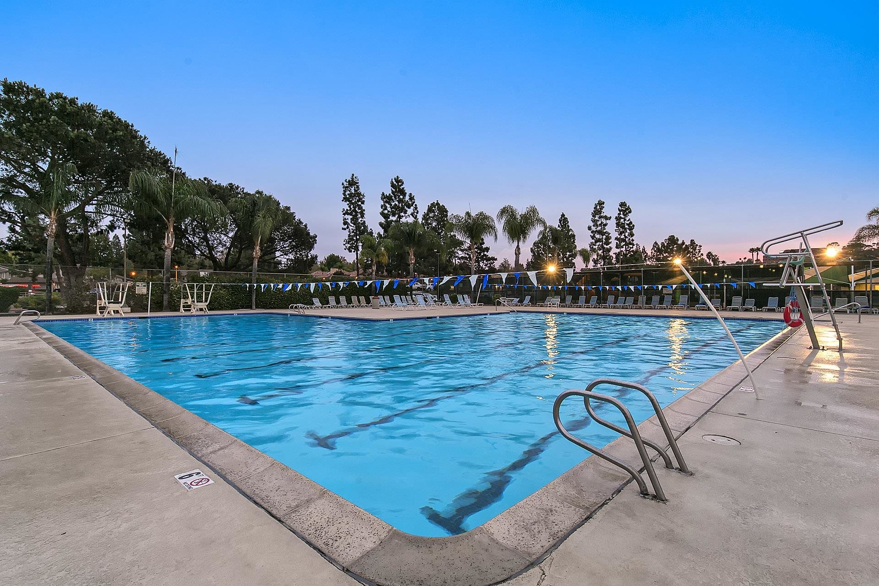

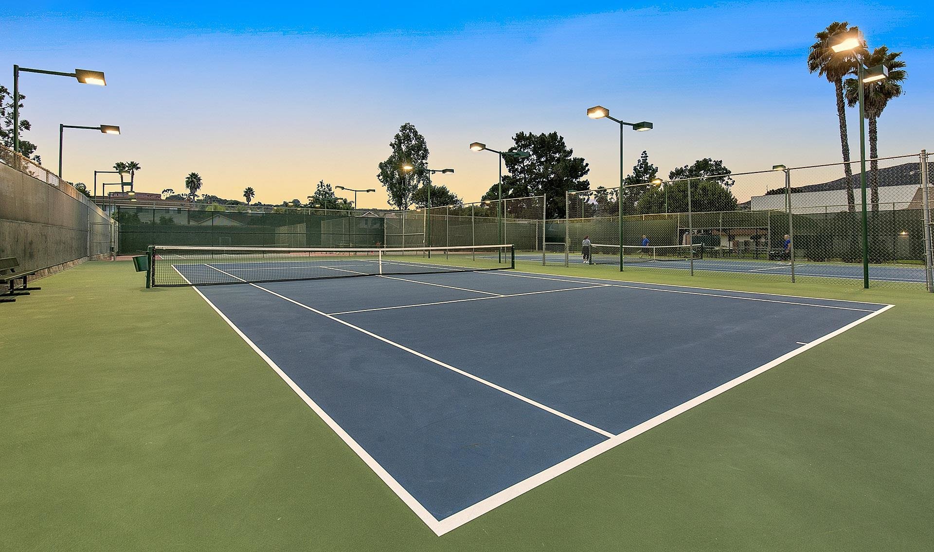


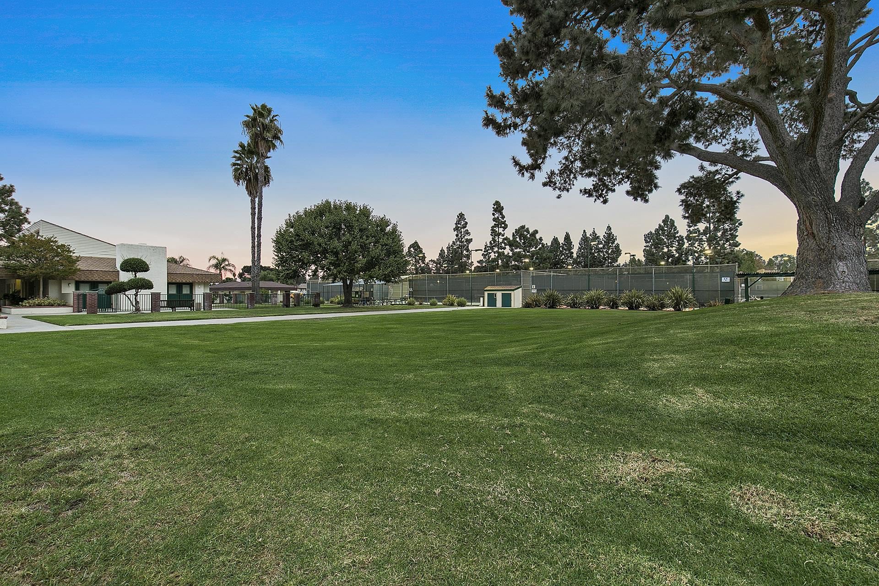
/u.realgeeks.media/murrietarealestatetoday/irelandgroup-logo-horizontal-400x90.png)