891 Antilla Way, San Marcos, CA 92078
- $1,695,000
- 5
- BD
- 5
- BA
- 3,577
- SqFt
- List Price
- $1,695,000
- Status
- ACTIVE
- MLS#
- 250037034
- Bedrooms
- 5
- Bathrooms
- 5
- Living Sq. Ft
- 3,577
- Complex/Building Name
- Meridian
- Property Type
- Single Family Residential
- Year Built
- 2005
Property Description
Step into a world of warmth and style at 891 Antilla Way - a welcoming haven nestled in the heart of sought after San Elijo Hills. Indulge and delight your senses in a beautiful home that combines elegant spaces with casual entertaining perched high on a panoramic southwesterly ocean view lot boasting coastline views all the way to Mount Soledad and beyond. Set on a meticulously landscaped one-third acre lot, this expansive 4 bedroom + bonus room, 4.5 bath home offers over 3500 sq ft of thoughtfully crafted living space. Two stately rows of Italian Cypress trees frame the private Garden Patio, setting the tone for the elegance and serenity found throughout. The home has been completely reimagined with luxury in mind; the residence shines with carefully curated upgrades - from newly installed designer lighting fixtures in formal dining room and kitchen pendant lighting to a crisp, clean white palette that offers the perfect backdrop for your personal style. Every wall and corner feels fresh, inviting, and ready to showcase your art, photos, and vision for home. With its bright, open layout and thoughtful finishes, this home invites you to live fully, laugh heartily, and create lasting memories. Inside, you’re welcomed by soaring 9’ft to10’ ft ceilings, high-end upgrades and a seamless open-concept layout perfect for modern living. There is a 1st floor ensuite bedroom for guests and/or multi generational living along with an additional 1st floor powder room. Step into a world of warmth and style at 891 Antilla Way - a welcoming haven nestled in the heart of sought after San Elijo Hills. Indulge and delight your senses in a beautiful home that combines elegant spaces with casual entertaining perched high on a panoramic southwesterly ocean view lot boasting coastline views all the way to Mount Soledad and beyond. Set on a meticulously landscaped one-third acre lot, this expansive 4 bedroom + bonus room, 4.5 bath home offers over 3500 sq ft of thoughtfully crafted living space. Two stately rows of Italian Cypress trees frame the private Garden Patio, setting the tone for the elegance and serenity found throughout. The home has been completely reimagined with luxury in mind; the residence shines with carefully curated upgrades - from newly installed designer lighting fixtures in formal dining room and kitchen pendant lighting to a crisp, clean white palette that offers the perfect backdrop for your personal style. Every wall and corner feels fresh, inviting, and ready to showcase your art, photos, and vision for home. With its bright, open layout and thoughtful finishes, this home invites you to live fully, laugh heartily, and create lasting memories. Inside, you’re welcomed by soaring 9’ft to10’ ft ceilings, high-end upgrades and a seamless open-concept layout perfect for modern living. There is a 1st floor ensuite bedroom for guests and/or multi generational living along with an additional 1st floor powder room. The gourmet chef’s kitchen anchors the home and is designed to inspire with generous counter space, premier appliances, a large walk in pantry and a layout designed for effortless entertaining. The expansive white marble island offers ample counter seating for guests and additional storage. With the generous island for gathering space, you’ll find sleek stainless appliances, and abundant cabinetry that makes cooking feel like a celebration. Walk outside into the Garden Courtyard offering a tranquil setting for morning coffee or evening gatherings under the stars. Lush landscaping includes flowering roses as well as fruit trees including fig, pomegranate, lemon, lime and mulberry. Inside, retreat and recharge in the calming primary suite - a sanctuary complete with lush natural light, a spa-inspired bathroom featuring a dual-sink vanity and luxurious soaking tub, and dual walk-in closets that add an extra touch of elegance. Step outside to your own private oasis – complete with a sparkling pool with 3 Baha Shelves, a large 8-seat relaxing spa set nestled against tall trees and blooming jasmine and a retractable awning for shaded comfort. With the sparkling resort-style pool and plenty of room to unwind, entertain, or indulge in garden-inspired hobbies you can take in the magical views that set the stage for endless sunsets and sunrises - an everyday reminder that life here truly feels like a permanent vacation. Additional highlights include leased solar for energy efficiency, plantation shutters, AC, additional garage storage and more. The versatile Bonus Room upstairs is currently an expansive 5th bedroom and can easily function as a home office, playroom, gym or media room. Live within a vibrant tapestry of community charm. Located in award winning San Elijo Hills within walking distance to top rated schools, scenic parks, hiking and biking trails, and the charming town center with food market, wine bar, nail salon and more! Minutes to beaches, shopping and major freeways. Explore morning farmers’ markets, weekend strolls, and a community built for connection. Come see this rare opportunity to own one of the most desirable view properties in North County. Elevated living awaits. 891 Antilla Way is more than just a home - it’s a canvas for inspired living, a sanctuary for your story. Schedule your visit today and let the magic unfold.
Additional Information
- View
- Mountain(s), Bluff, Neighborhood
- Frontage
- Canyon
- Roof
- Shingle
- Cooling
- Central Air, Dual
Mortgage Calculator
Listing courtesy of Listing Agent: Mia Tidwell (619-887-3524) from Listing Office: Compass.

This information is deemed reliable but not guaranteed. You should rely on this information only to decide whether or not to further investigate a particular property. BEFORE MAKING ANY OTHER DECISION, YOU SHOULD PERSONALLY INVESTIGATE THE FACTS (e.g. square footage and lot size) with the assistance of an appropriate professional. You may use this information only to identify properties you may be interested in investigating further. All uses except for personal, non-commercial use in accordance with the foregoing purpose are prohibited. Redistribution or copying of this information, any photographs or video tours is strictly prohibited. This information is derived from the Internet Data Exchange (IDX) service provided by San Diego MLS®. Displayed property listings may be held by a brokerage firm other than the broker and/or agent responsible for this display. The information and any photographs and video tours and the compilation from which they are derived is protected by copyright. Compilation © 2025 San Diego MLS®,
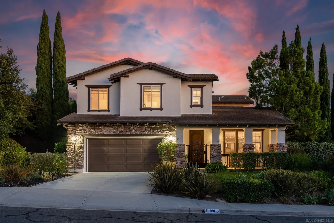
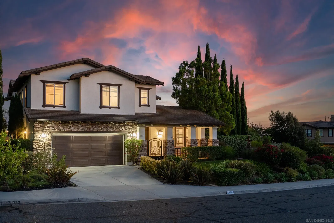
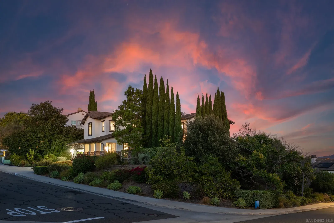
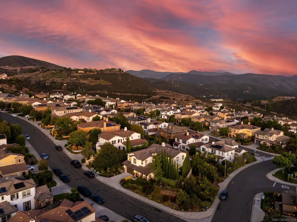
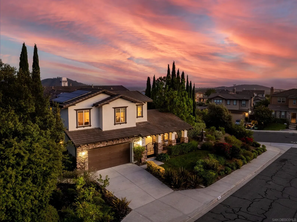
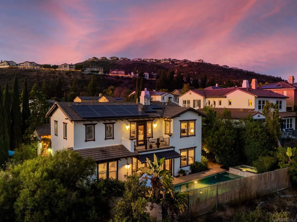
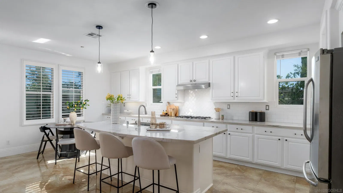
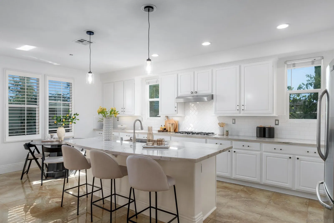
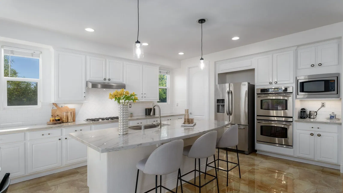
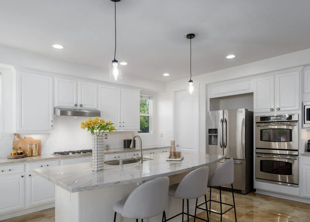
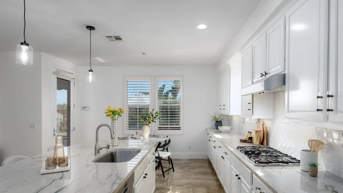
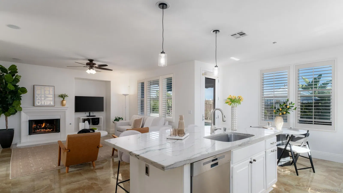
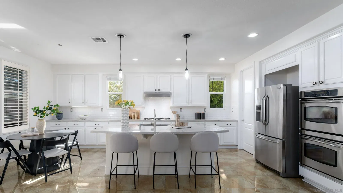
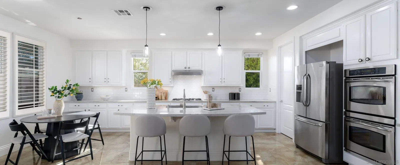
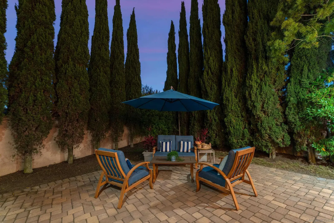
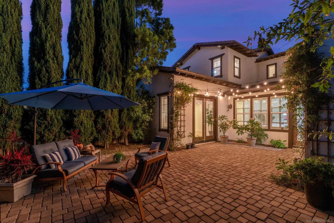
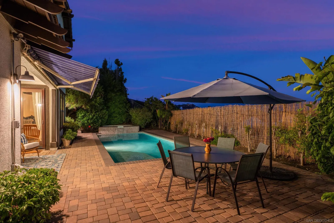
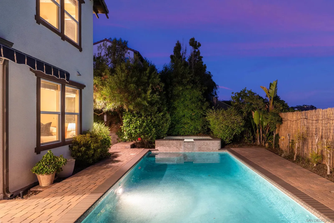
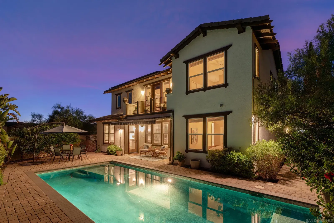
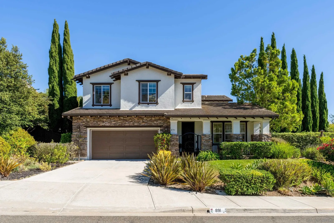
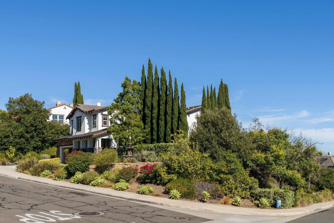
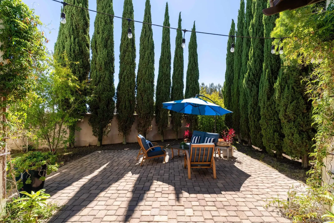
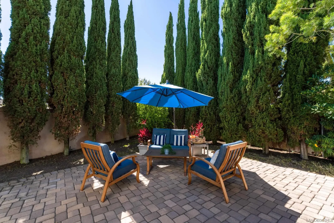
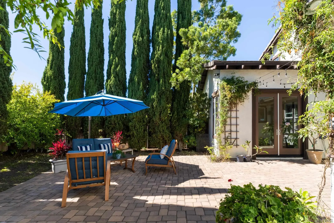
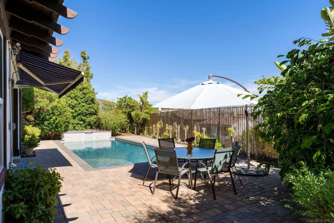
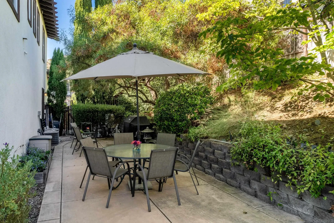
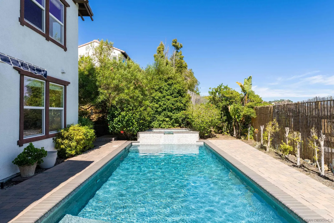
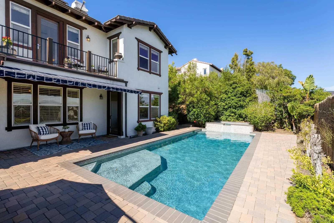
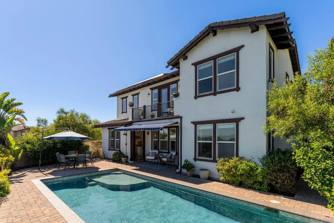
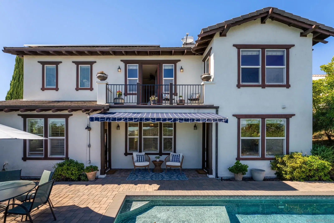
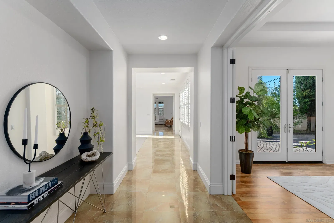
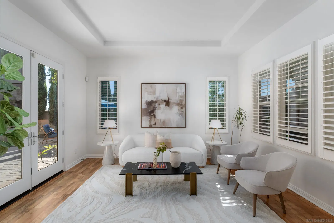
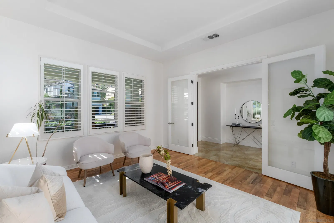
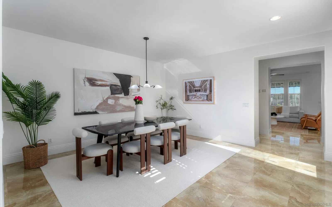
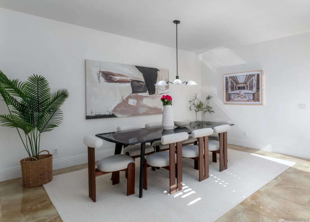
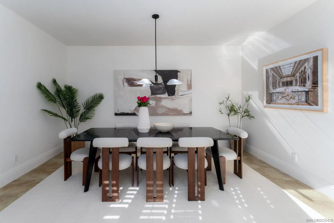
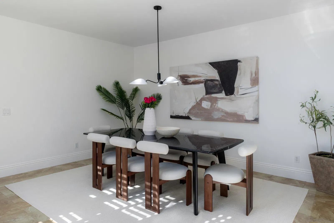
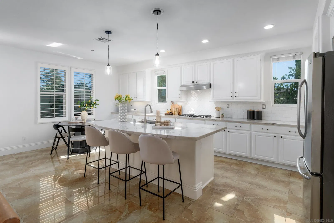
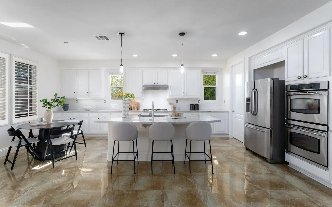
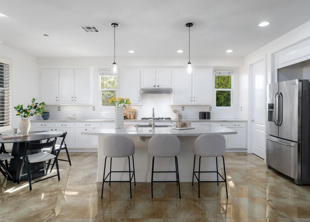
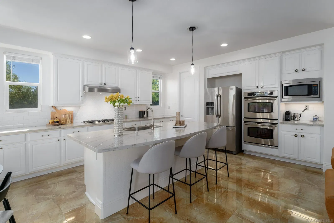
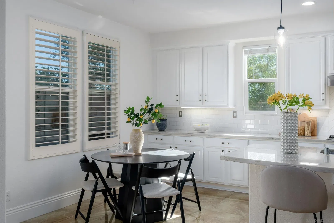
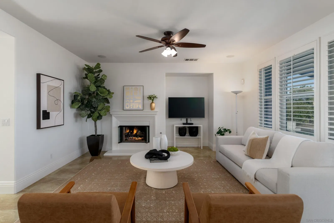
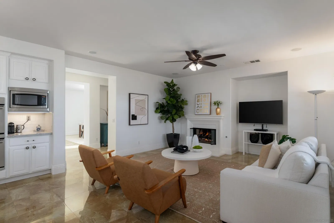
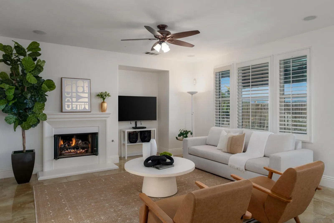
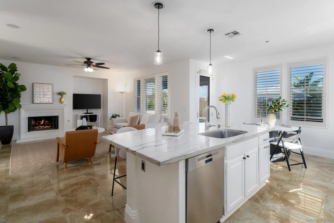
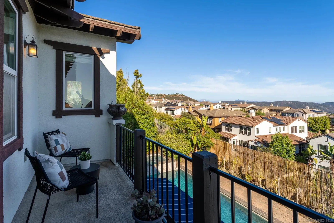
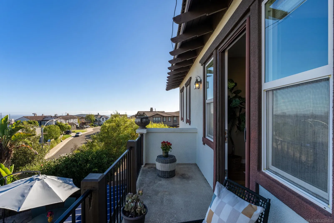
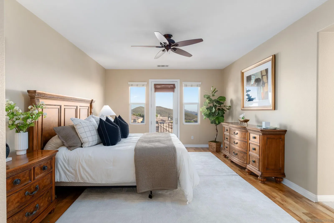
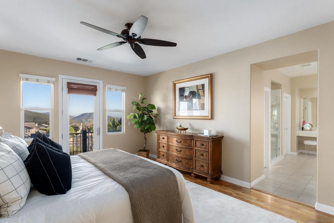
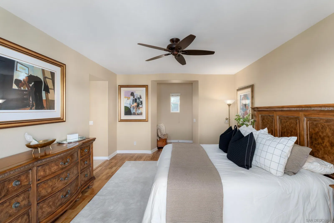
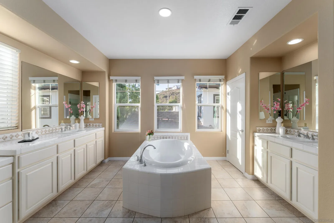
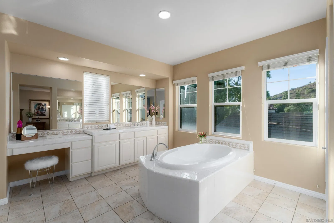
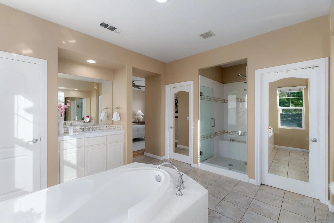
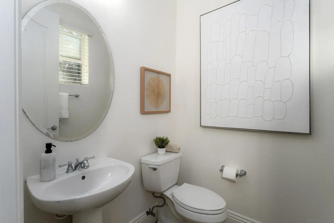
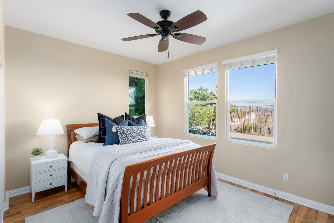
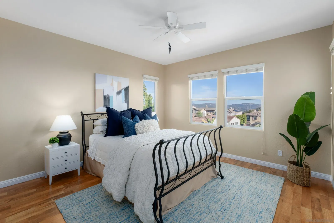
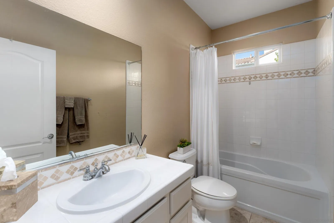
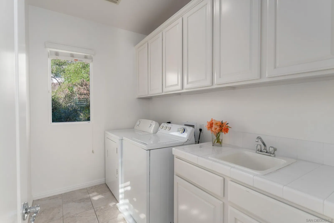
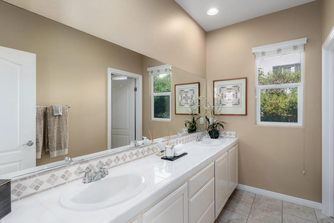
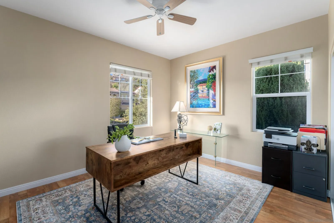
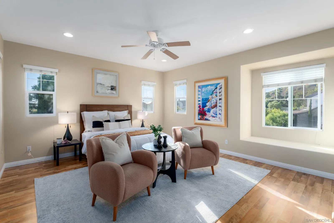
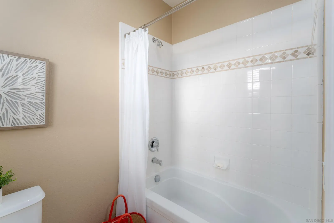
/u.realgeeks.media/murrietarealestatetoday/irelandgroup-logo-horizontal-400x90.png)