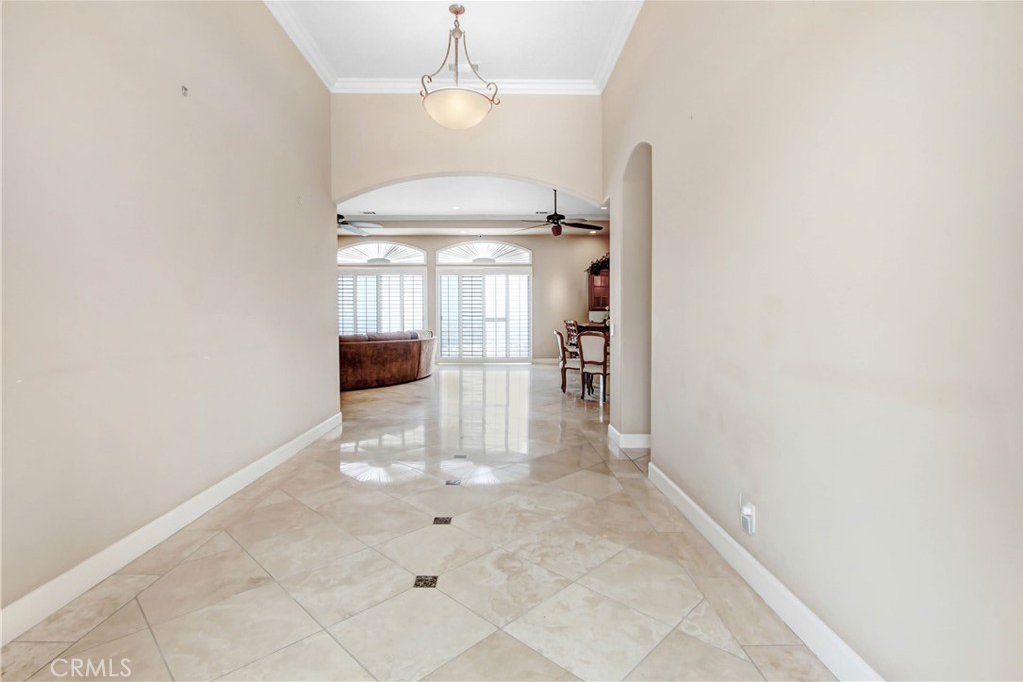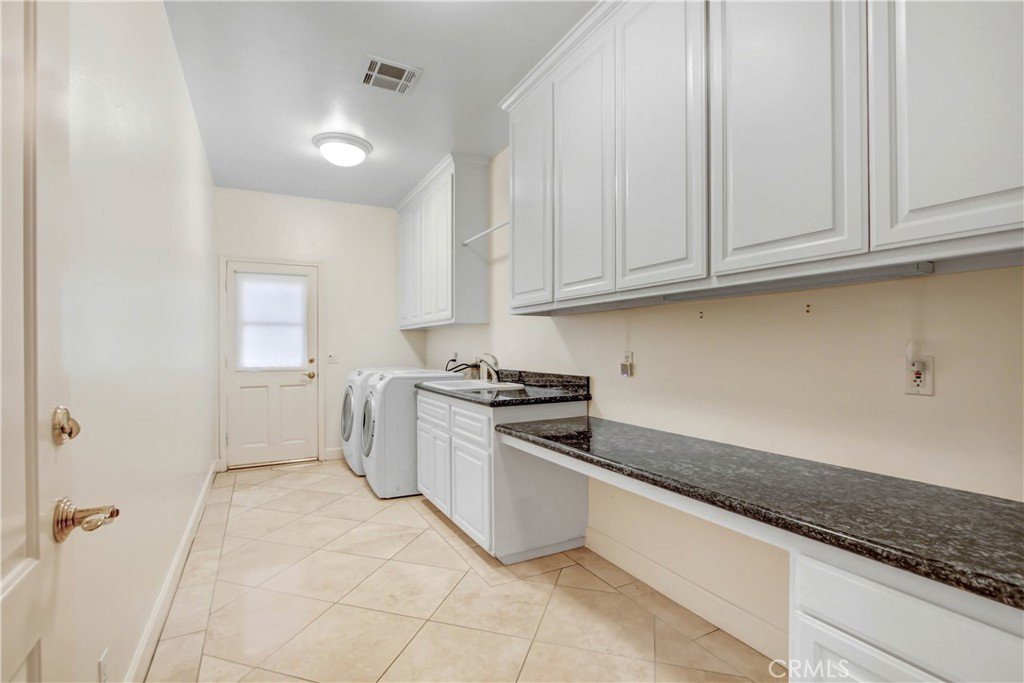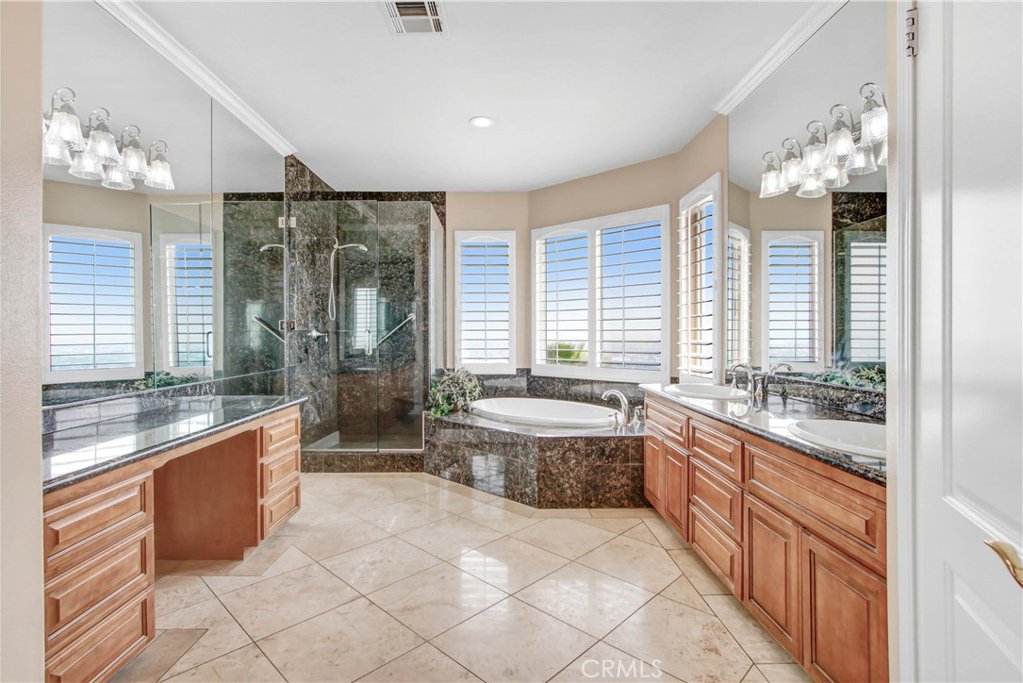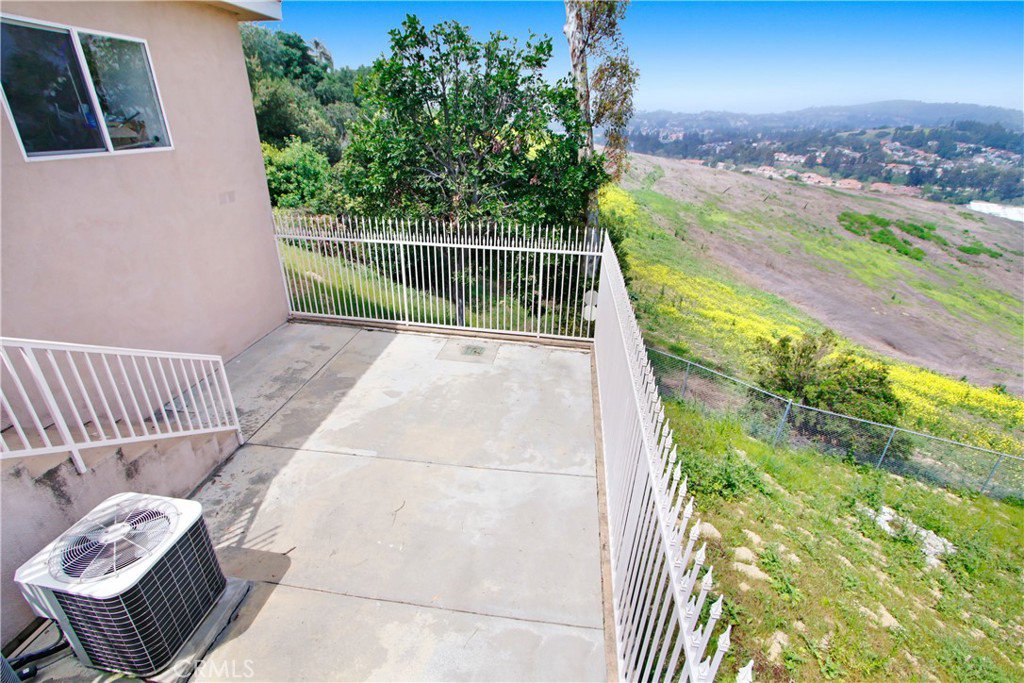2196 Scenic Ridge Drive, Chino Hills, CA 91709
- $1,575,000
- 4
- BD
- 3
- BA
- 2,944
- SqFt
- List Price
- $1,575,000
- Status
- ACTIVE UNDER CONTRACT
- MLS#
- CV24073613
- Bedrooms
- 4
- Bathrooms
- 3
- Living Sq. Ft
- 2,944
- Lot Size(apprx.)
- 14,133
- Property Type
- Single Family Residential
- Year Built
- 2002
Property Description
Breathtaking View property! Nestled within the esteemed Rolling Ridge enclave of Chino Hills, discover an exquisite custom-built single-story residence with nearly 3000 square feet of living space, 4 bedrooms and 3 baths. This residence exudes enticing curb appeal with its inviting charm accentuated by its professionally landscaped front yard, setting an impressive tone from the outset. Upon entry, be greeted by an expansive foyer that transitions into a large great room, adorned with lofty ceilings, beautiful travertine floors and an integrated dining area. A focal point of this space is the elegant granite fireplace, complemented by a wood mantel, fostering a sense of warmth and comfort. Floor-to-ceiling sliding doors beckon to a spacious deck, offering panoramic views of the picturesque valley below, perfect for both relaxation and entertainment. The heart of this home resides in the kitchen, which is an entertainer's dream. Featuring a large breakfast bar, chef's island, built in appliances, and ample cabinet and counter space, its designed to please both hosts and guests alike. Privately situated, the master suite creates a tranquil retreat, with a sliding door framing scenic hillside vistas, Adjoining this sanctuary is a lavish bathroom, boasting a vanity counter, floor-to-ceiling granite shower, and a separate tub, exuding spa-like luxury. Expansive walk-in closets, complete with built-in shoe shelves, offer convenience and organization. The residence features a spacious laundry room complete with plenty of storage space and a built-in safe. Additionally, the property has three well-appointed bedrooms alongside a hall bath. Two of these bedrooms feature built-in desks, perfect for creating a comfortable in-home office environment. Newer dual-paned windows offer abundant natural light. Each window has wood plantation shutters, adding both charm and privacy to the living spaces. Situated on a generous 14,300 sqft lot, the backyard has an undeveloped area, providing an opportunity for buyers to customize their ideal outdoor oasis. A three-car garage, each with its own door and automatic opener, offers ample parking and storage options. Additional amenities include central air, recessed lighting, and a serene rural setting, with convenient access to nearby shopping, dining, and major freeways including the 10, 57, 71, 91, and 210. This is an opportunity not to be missed for those seeking a tranquil yet accessible lifestyle.
Additional Information
- View
- City Lights, Hills, Mountain(s), Neighborhood, Panoramic, Valley
- Frontage
- City Street
- Stories
- One Level
- Cooling
- Yes
- Laundry Location
- Washer Hookup, Laundry Room
Mortgage Calculator
Listing courtesy of Listing Agent: Jacob Bash (jbash003@gmail.com) from Listing Office: Century 21 Masters.
Based on information from California Regional Multiple Listing Service, Inc. as of . This information is for your personal, non-commercial use and may not be used for any purpose other than to identify prospective properties you may be interested in purchasing. Display of MLS data is usually deemed reliable but is NOT guaranteed accurate by the MLS. Buyers are responsible for verifying the accuracy of all information and should investigate the data themselves or retain appropriate professionals. Information from sources other than the Listing Agent may have been included in the MLS data. Unless otherwise specified in writing, Broker/Agent has not and will not verify any information obtained from other sources. The Broker/Agent providing the information contained herein may or may not have been the Listing and/or Selling Agent.































/u.realgeeks.media/murrietarealestatetoday/irelandgroup-logo-horizontal-400x90.png)