32504 Sprucewood Way, Lake Elsinore, CA 92532
- $437,000
- 4
- BD
- 3
- BA
- 2,473
- SqFt
- Sold Price
- $437,000
- List Price
- $455,000
- Closing Date
- Mar 18, 2020
- Status
- SOLD
- MLS#
- IG19248086
- Bedrooms
- 4
- Bathrooms
- 3
- Living Sq. Ft
- 2,473
- Lot Size(Range)
- 4,000-7,499 SF
- Lot Size(apprx.)
- 6,098
- Property Type
- Single Family Residential
- Year Built
- 2002
Property Description
MODEL HOME and LOWER TAXES?! This former model home is located in the highly desirable community of CANYON HILLS! Through the double door entry, you are invited into the living room with high ceiling that leads to the dining room. Family kitchen has built-in appliances, plenty of cabinets plus pantry, and kitchen island. Breakfast nook takes you to the family room with fireplace and built-in entertainment niche. Enclosed office/den with elegant custom shelves can easily be an optional 4th bedroom downstairs with full bathroom right next to it. Upstairs has a library with built-in shelves, 2 bedrooms with lots of natural light (1 with walk-in closet), and laundry room with utility sink and upper cabinets. Spacious master bedroom with vaulted ceiling has a balcony great for relaxing. Master bathroom has a large walk-in closet with mirrored doors, separate shower/tub, and dual sinks with vanity counter space. 2 car garage with workshop that can fit another car! Step outside to your private park-like backyard with no direct neighbors behind overlooking the hills & mature trees! Upgrades include: plantation shutters, 5 surround speakers in family room, glass cabinet doors & under-the-cabinet lights in kitchen, 2 patio covers in backyard, and much more to mention! Canyon Hills is a master planned community that features swimming pools, kid's water splash pad, playgrounds, sports fields/courts, and dog park. Very close to schools, shopping, entertainment, and restaurants!!
Additional Information
- Home Owner Fees
- $119
- Pool
- Yes
- View
- Mountains/Hills, Panoramic, Valley/Canyon, Neighborhood, Trees/Woods
- Stories
- 2 Story
- Roof
- Tile/Clay
- Equipment Available
- Dishwasher, Disposal, Microwave, Washer, Gas Oven, Gas Stove, Gas Range
- Additional Rooms
- Bedroom Entry Level, Bonus Room, Den, Family Room, Library, Office, Living Room, All Bedrooms Up, Laundry, Master Bathroom, Walk-In Closet
- Cooling
- Central Forced Air
- Heat Equipment
- Forced Air Unit
- Patio
- Covered, Concrete, Patio, Lanai, Wood
Mortgage Calculator
Listing courtesy of Listing Agent: Jesse Galvan (951-314-8744) from Listing Office: Coldwell Banker Blackstone.
Selling Office: Signature Real Estate Group.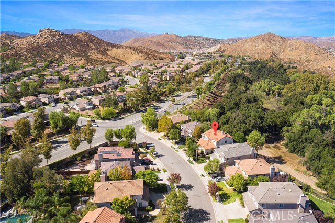
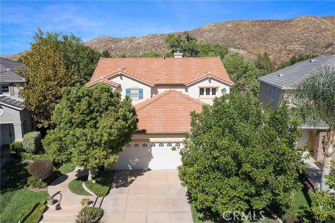
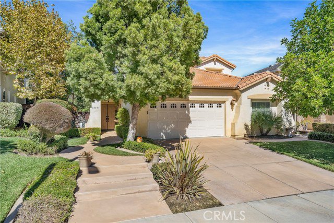
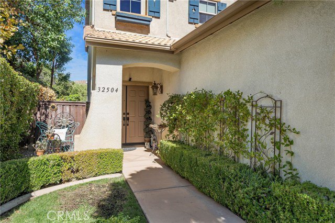
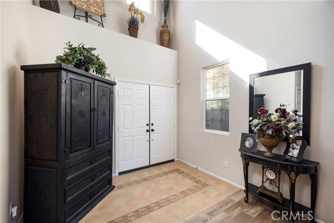
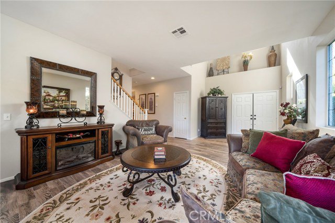
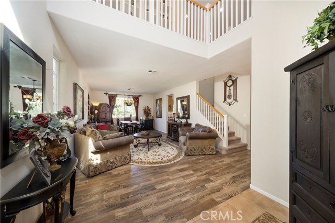
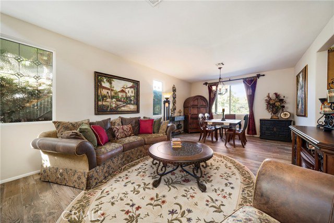
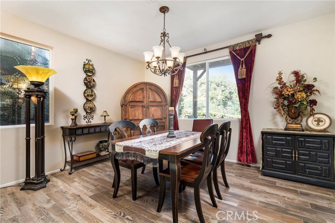
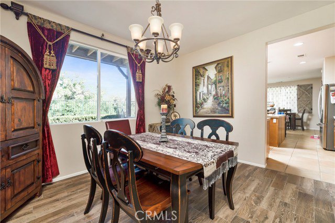
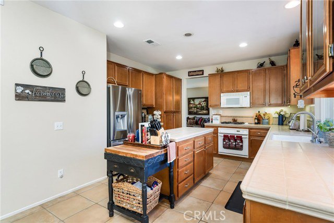
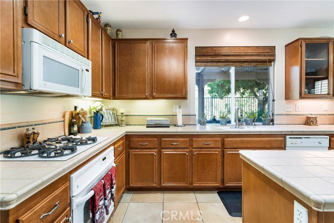
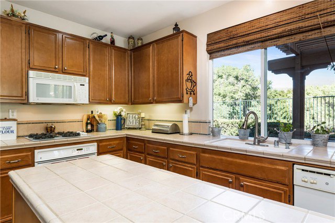
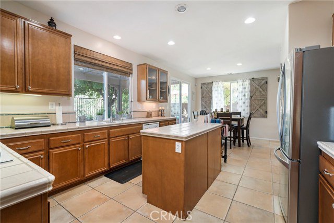
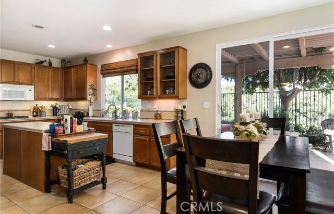
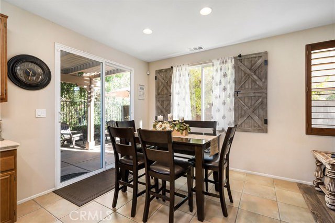
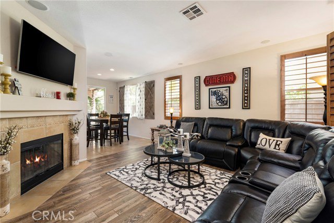
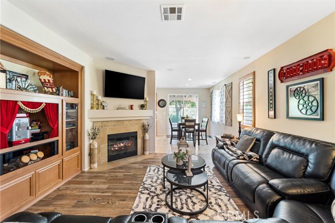
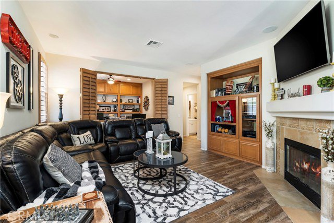
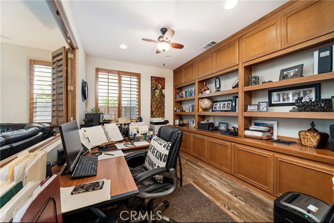
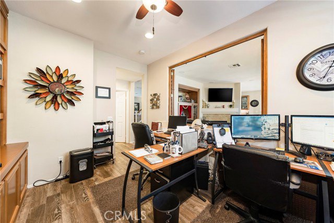
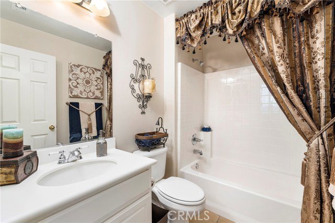
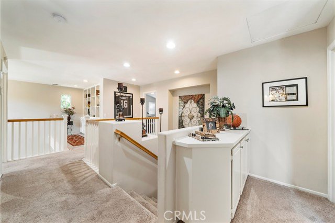
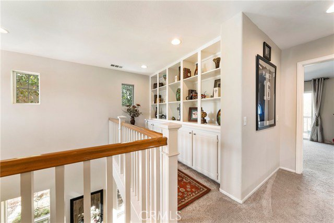
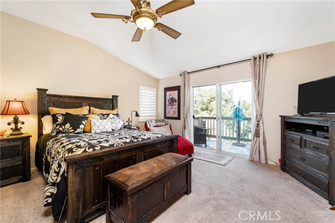
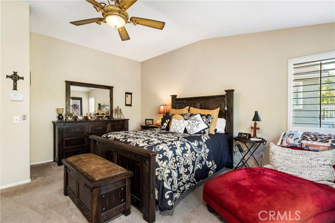
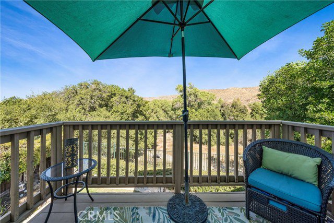
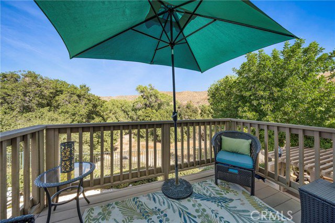
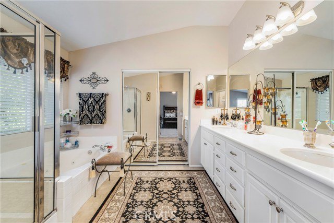
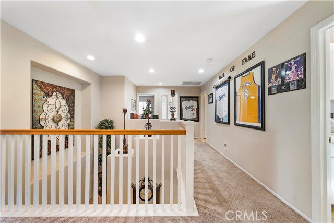
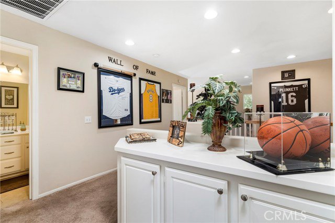
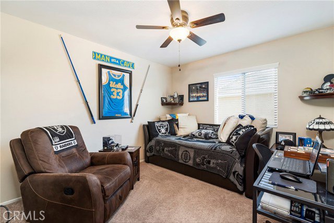
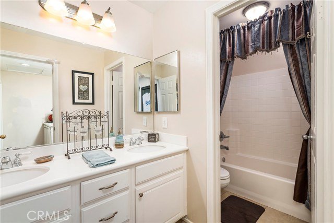
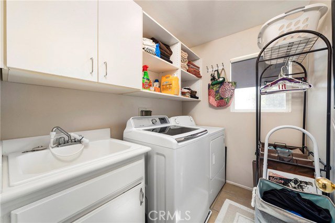
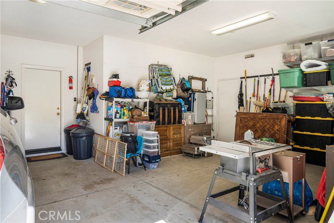
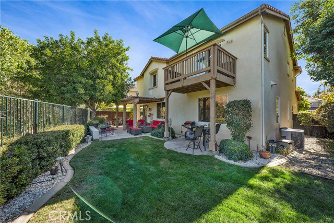
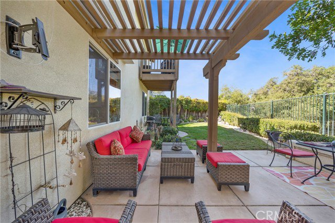
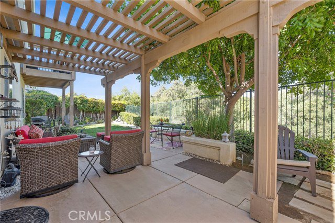
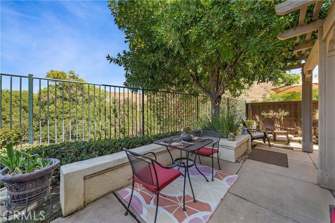
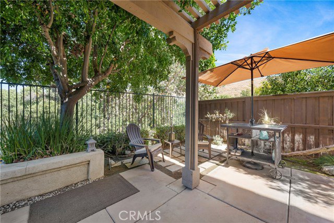
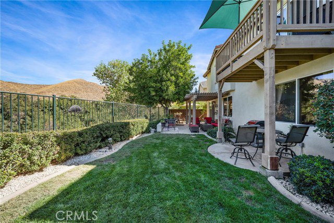
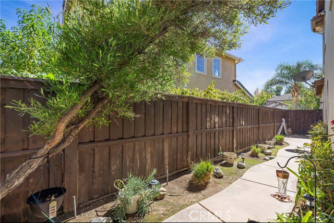
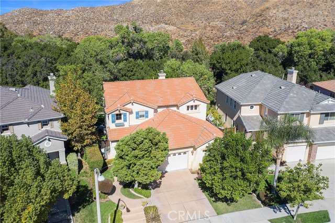
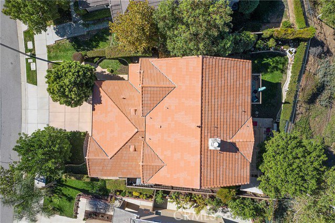
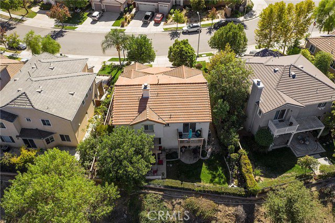
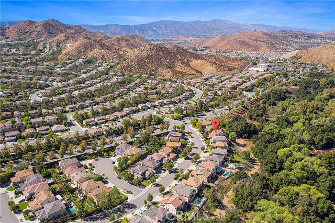
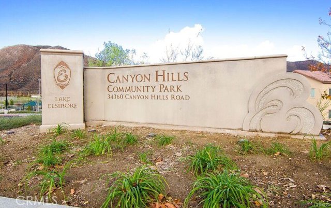
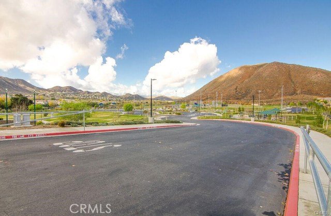
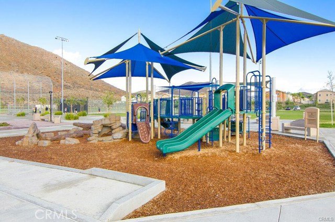
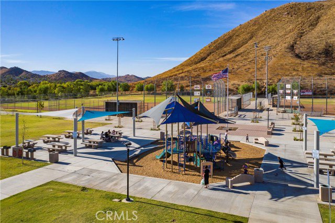
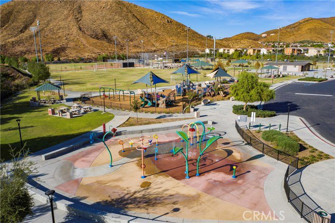
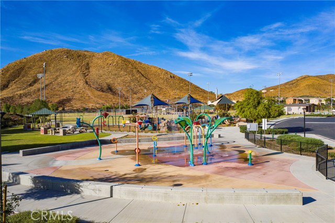
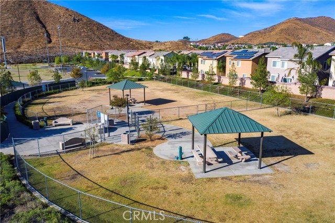
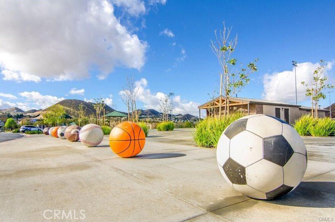
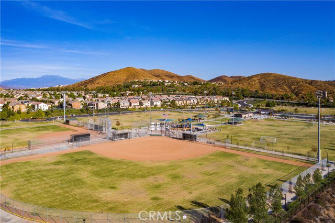
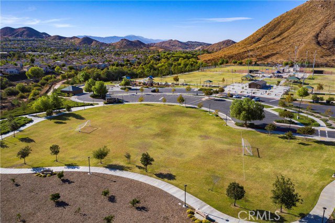
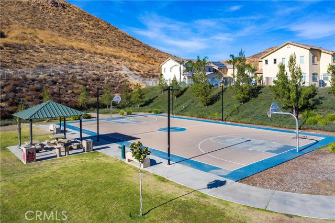
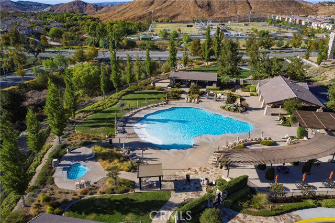
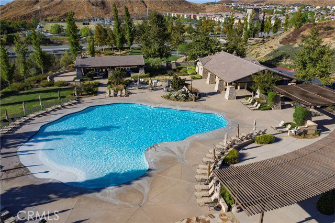
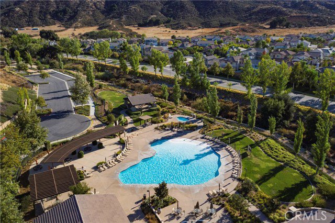
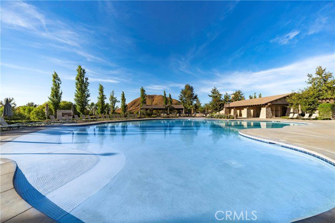
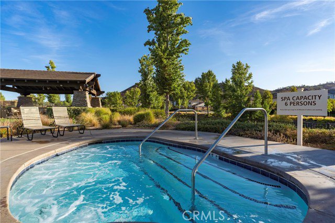
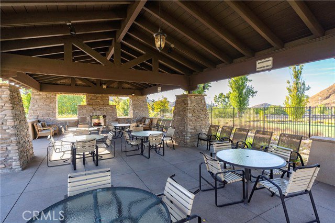
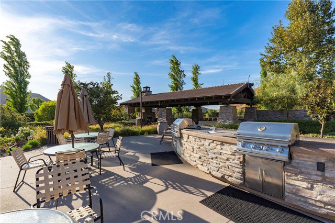
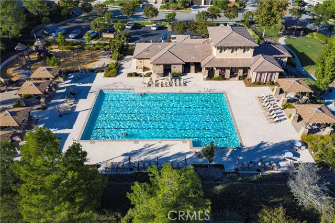
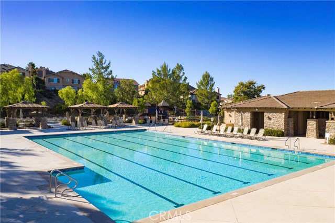
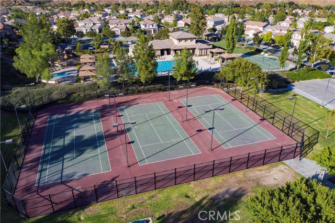
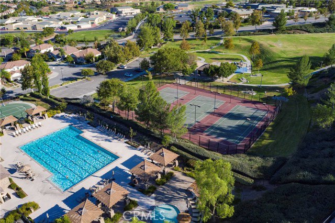
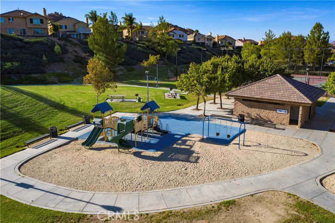
/u.realgeeks.media/murrietarealestatetoday/irelandgroup-logo-horizontal-400x90.png)