832 Panorama Road, Fullerton, CA 92831
- $908,900
- 4
- BD
- 3
- BA
- 2,241
- SqFt
- Sold Price
- $908,900
- List Price
- $919,900
- Closing Date
- Jul 17, 2020
- Status
- CLOSED
- MLS#
- IV20043564
- Bedrooms
- 4
- Bathrooms
- 3
- Living Sq. Ft
- 2,241
- Lot Size(apprx.)
- 12,467
- Property Type
- Single Family Residential
- Year Built
- 1973
Property Description
Beautiful single story Fullerton dream home, on a quiet and private cul-de-sac, with wonderful city lights views, and nestled in the sought-after scenic Fullerton Hills neighborhood. 2,241 sqft of living space, sitting on an over-sized 12,461 lot, 4 Bedrooms, 2.25 Baths, upgraded with an open floor plan, bright natural light throughout and is in move-in ready condition. Some upgrades include the kitchen with newer counters, back splash, and lighting. Newly updated bathrooms, dual pane vinyl windows and doors, hardwood flooring, crown molding and many more enhancements. The home features an expansive family room, separate living room, and formal dining, large spacious bedrooms, indoor laundry room, attached 2-car garage with direct access. The over-sized master bedroom retreat includes a walk-in closet, newly remodeled bathroom and direct access to the backyard’s in-ground private spa, which was recently updated, and resort style private backyard patio with decking displaying amazing views. This home is perfect for entertaining family and friends! Top-Rated Fullerton School District & highly desirable Beachwood Elementary which is rated a 10! Close to downtown Fullerton restaurants, shops, entertainment, Coyote Hills Golf Course, Premier Golden Hill Little League, Hillcrest Park, St Jude Hospital, Cal State Fullerton, Fullerton JC, Farmers Market, The Fullerton Loop Trail, Downtown Brea, Brea Mall, and only a few miles from 91 & 57 frwys. Truly a home you do not want to miss!
Additional Information
- View
- City Lights, Hills
- Stories
- One Level
- Cooling
- Yes
- Laundry Location
- Laundry Room
- Patio
- Deck, Patio
Mortgage Calculator
Listing courtesy of Listing Agent: ROBERT CASTRO (rcastroera@aol.com) from Listing Office: UNITED REALTY GROUP.
Selling Office: UNITED REALTY GROUP.Based on information from California Regional Multiple Listing Service, Inc. as of . This information is for your personal, non-commercial use and may not be used for any purpose other than to identify prospective properties you may be interested in purchasing. Display of MLS data is usually deemed reliable but is NOT guaranteed accurate by the MLS. Buyers are responsible for verifying the accuracy of all information and should investigate the data themselves or retain appropriate professionals. Information from sources other than the Listing Agent may have been included in the MLS data. Unless otherwise specified in writing, Broker/Agent has not and will not verify any information obtained from other sources. The Broker/Agent providing the information contained herein may or may not have been the Listing and/or Selling Agent.
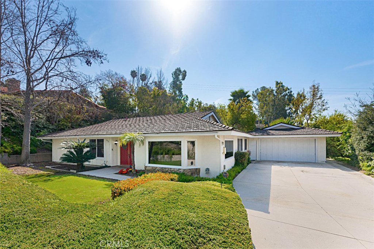
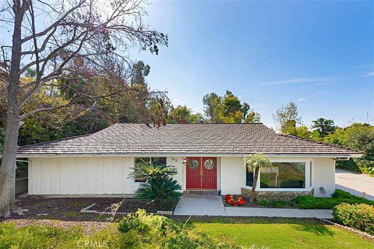
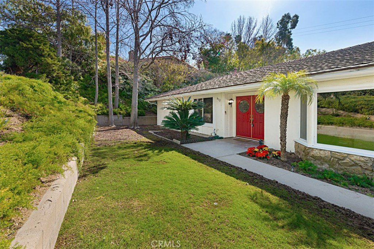
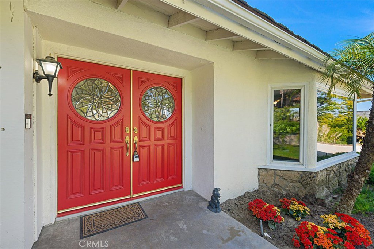
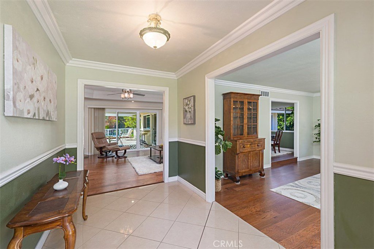
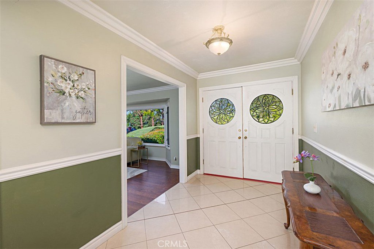
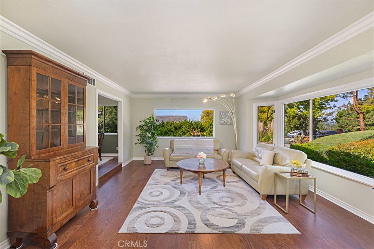
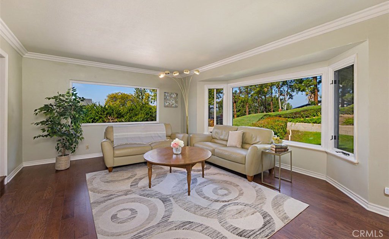
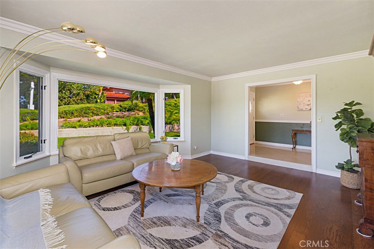
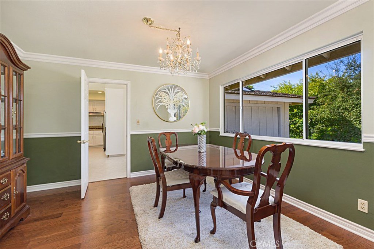
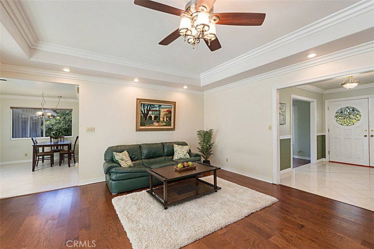
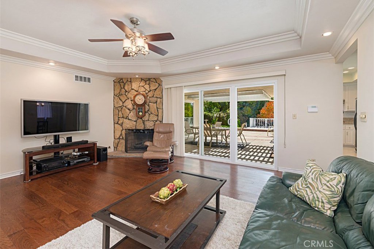
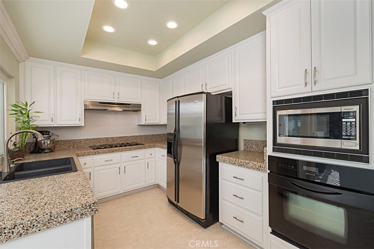
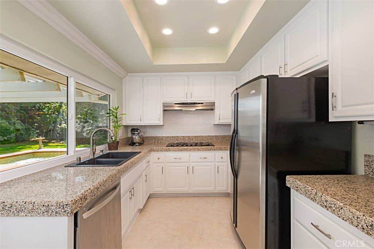
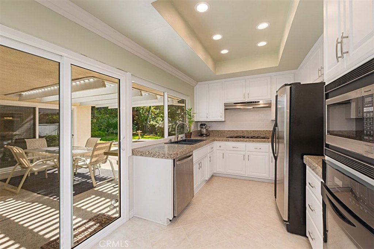
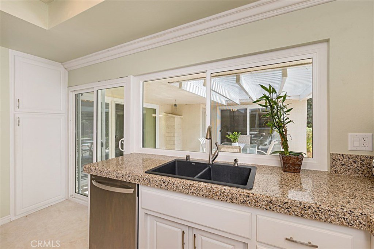
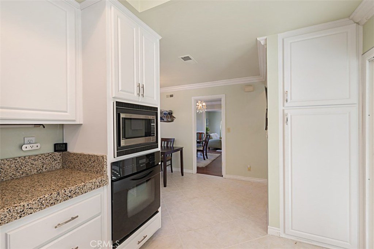
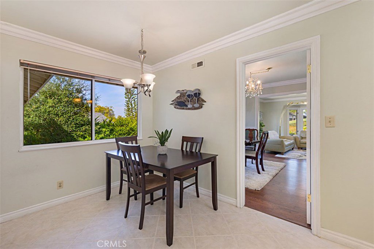
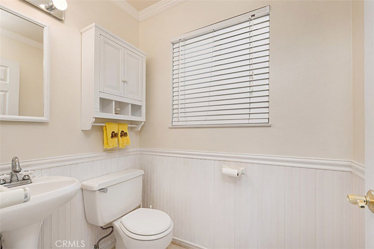
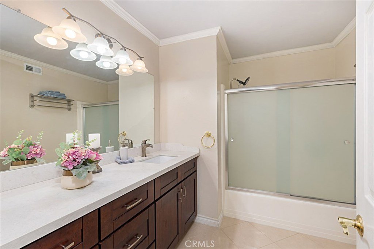
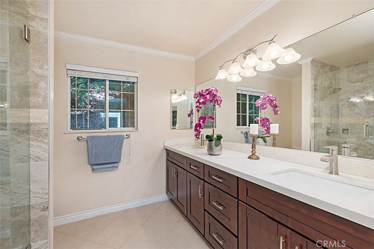


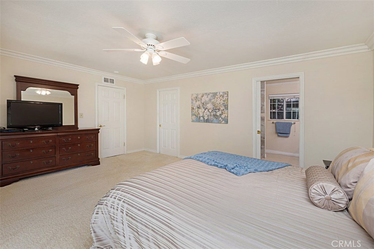
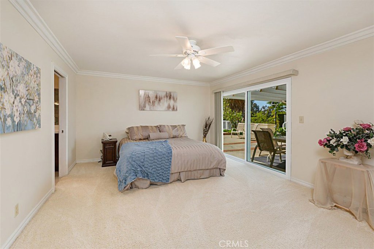
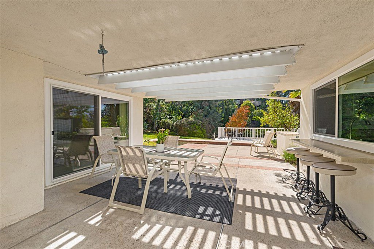
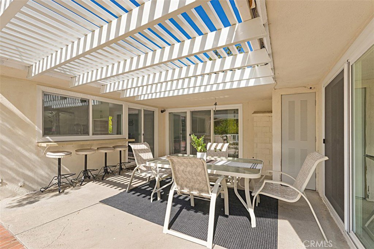
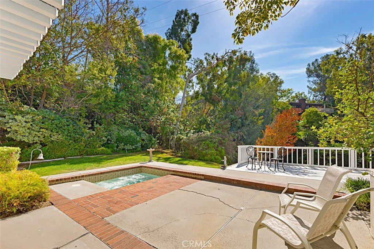
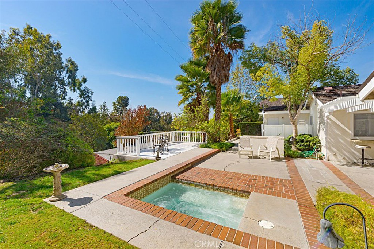
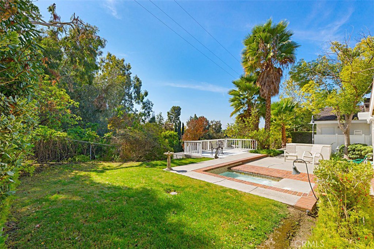
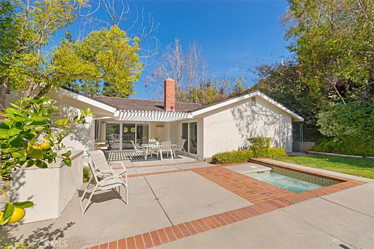
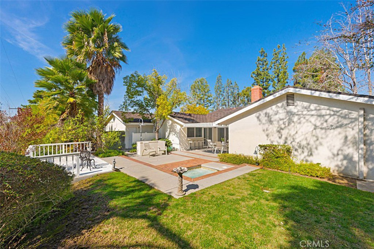
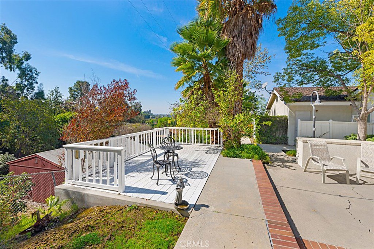
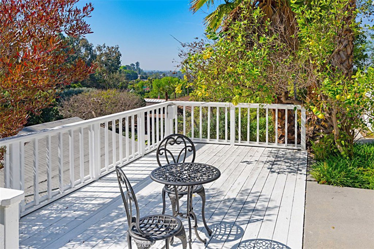
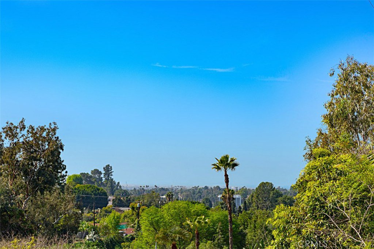
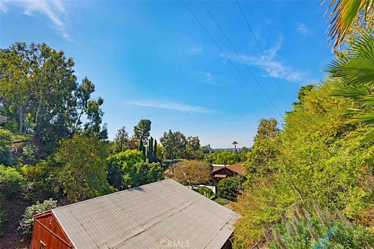
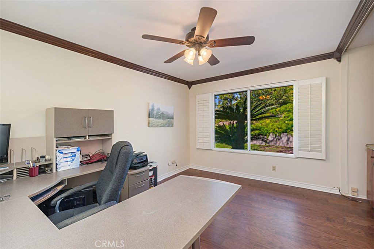
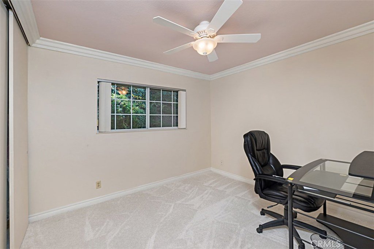
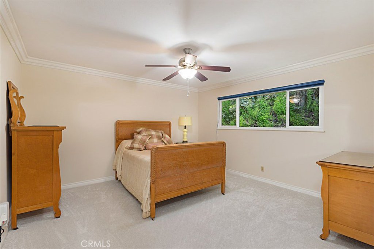
/u.realgeeks.media/murrietarealestatetoday/irelandgroup-logo-horizontal-400x90.png)