15345 Via Simpatico, Rancho Santa Fe, CA 92091
- $1,450,000
- 3
- BD
- 3
- BA
- 2,479
- SqFt
- Sold Price
- $1,450,000
- List Price
- $1,225,000
Property Description
Welcome to the conveniently located Alcala subdivision situated in the idyllic Southern California environment, Western Rancho Santa Fe. Shopping, golf, beaches and great schools are nearby. The home boasts loads of natural sunlight, with warmth from the wood floors throughout. The tall ceilings give a very spacious feel along with a versatile floor plan. The upgraded kitchen offers plenty of room for entertaining that flows to the private patio. The master suite boasts a spa like bathroom with a private deck off the bath and master. This quiet enclave offers two pools, fountains, and a serene friendly environment. Solar panels are a great advantage with the So. Cal sunshine. The two car garage offers ample built in storage and room for parking.
Mortgage Calculator
Listing courtesy of Listing Agent: Stefanie Armstrong (armstrongstefanie72@gmail.com) from Listing Office: Century 21 Home.
Selling Office: United Real Estate San Diego.Based on information from California Regional Multiple Listing Service, Inc. as of . This information is for your personal, non-commercial use and may not be used for any purpose other than to identify prospective properties you may be interested in purchasing. Display of MLS data is usually deemed reliable but is NOT guaranteed accurate by the MLS. Buyers are responsible for verifying the accuracy of all information and should investigate the data themselves or retain appropriate professionals. Information from sources other than the Listing Agent may have been included in the MLS data. Unless otherwise specified in writing, Broker/Agent has not and will not verify any information obtained from other sources. The Broker/Agent providing the information contained herein may or may not have been the Listing and/or Selling Agent.

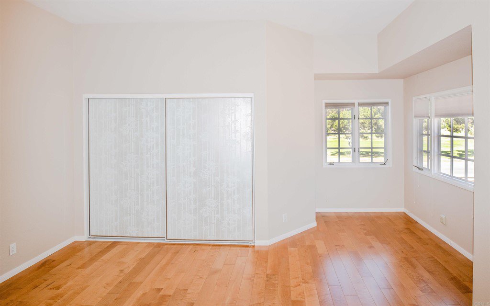
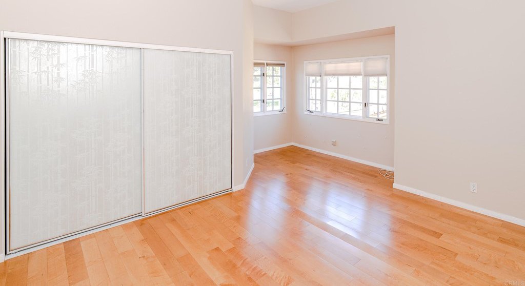
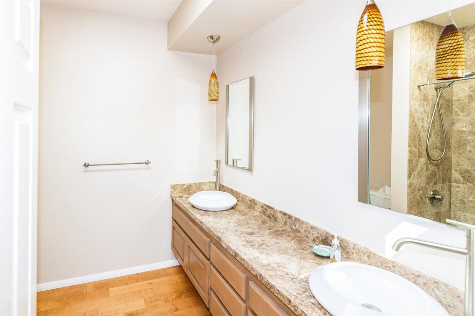
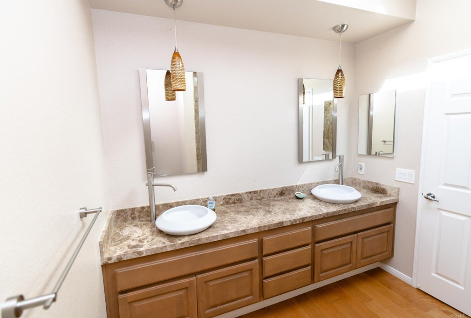
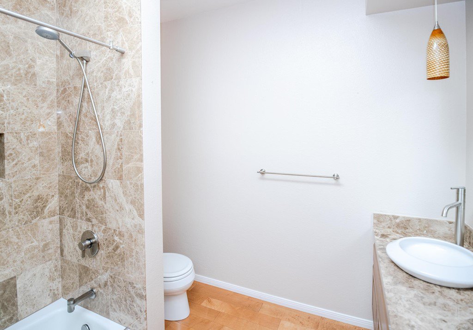
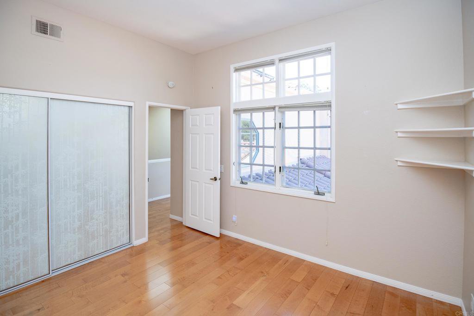
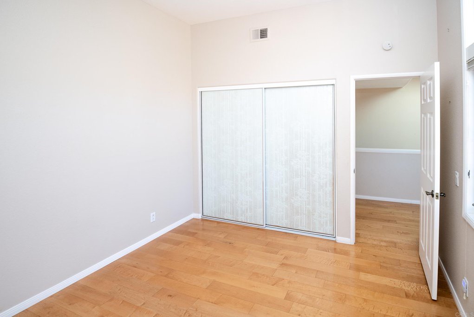
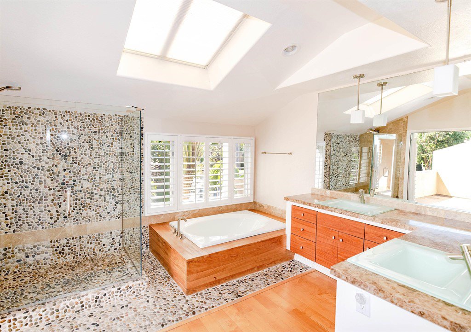
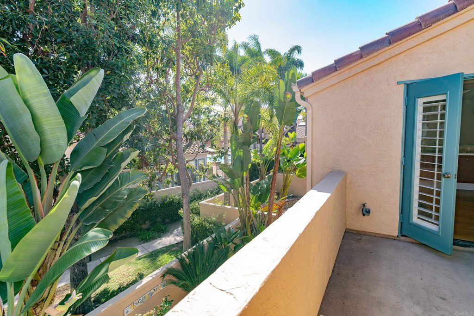
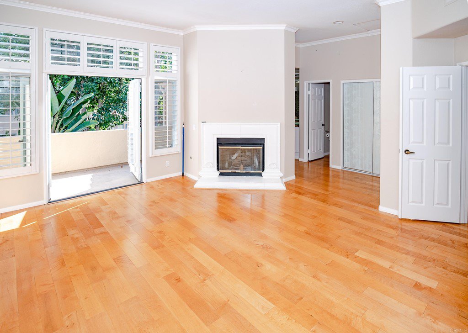
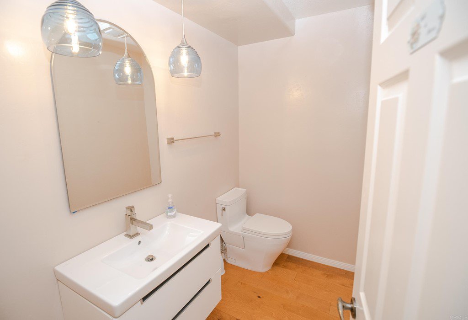
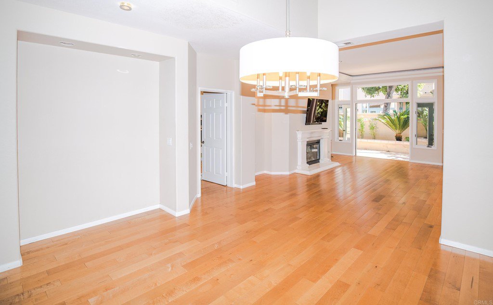
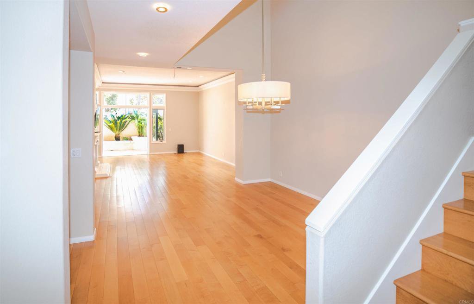

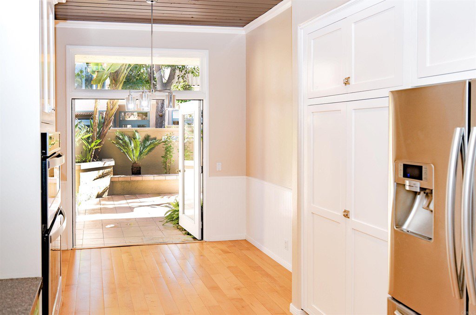
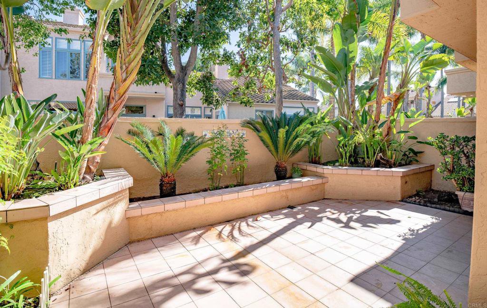
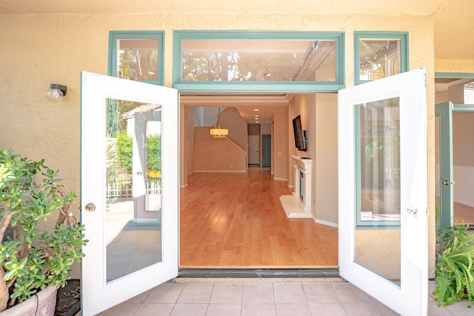
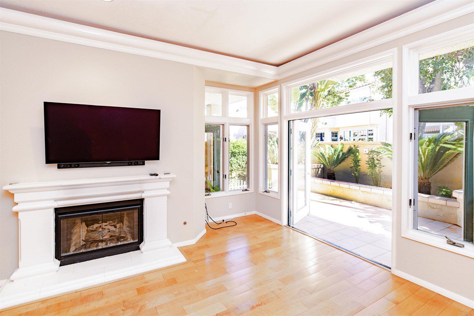
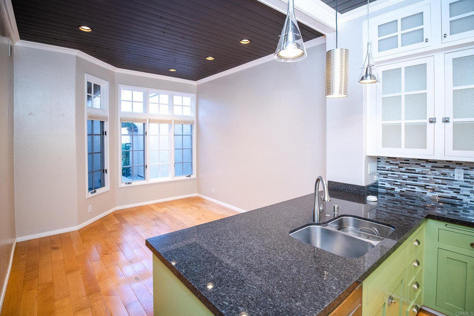

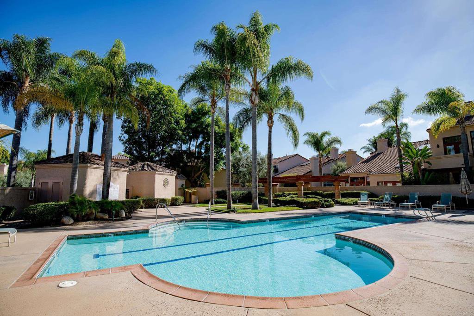
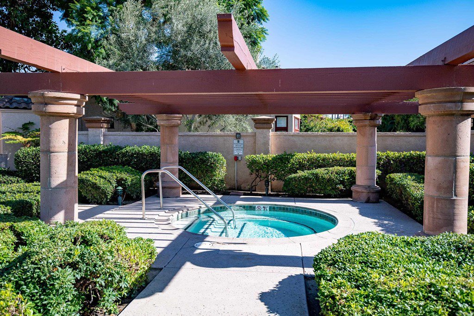
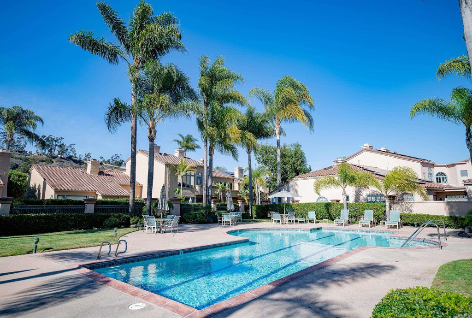
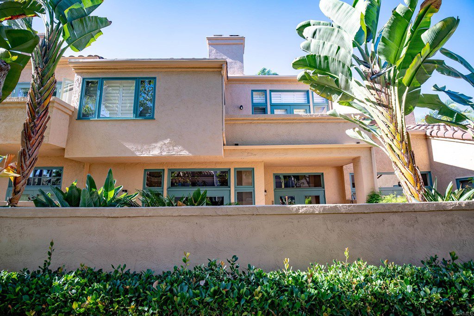
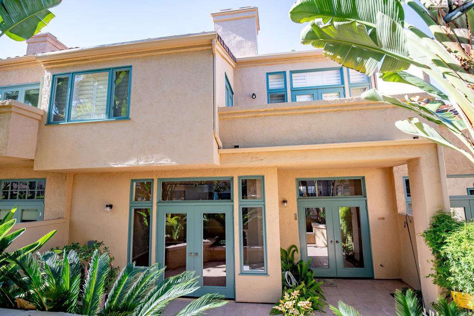
/u.realgeeks.media/murrietarealestatetoday/irelandgroup-logo-horizontal-400x90.png)