1125 Highland Drive, Vista, CA 92083
- $900,000
- 3
- BD
- 3
- BA
- 2,191
- SqFt
- Sold Price
- $900,000
- List Price
- $849,900
- Closing Date
- Jan 14, 2022
- Status
- CLOSED
- MLS#
- NDP2113158
- Bedrooms
- 3
- Bathrooms
- 3
- Living Sq. Ft
- 2,191
- Lot Size(apprx.)
- 15,514
- Property Type
- Single Family Residential
- Year Built
- 1988
Property Description
Custom built home with views of the mountains. Located on a private, large usable lot, the property features a separate studio and 4 car garage (2separate garages -1 attached and 1 detached) and ample off street parking. The main home features 3 bedrooms and 3 baths. The studio is detached from the home and is approx 300 s.f with a full kitchen and bath. This space has lots of natural light and a completely separate entry. Great for generational living or visitors. The property has no neighbor to the West and there is an open field across the street making the home feel away from it all, yet it is right in the city. The main home lives like a one story with 1 primary suite and secondary bedroom/hall bath included with all living spaces on the first floor. Upstairs is the secondary primary suite with fireplace, wet bar, views, walk in closet and dressing area, and a junior loft perfect for in home office, reading space, or crafting area. You choose. Upon entry you are greeted by a grand foyer featuring 2nd story height ceiling and a wall of windows for natural light. The livingroom features a fireplace and sliding doors opening to the backyard entertaining space. Dining Space is spacious and has a bay window and french door for easy access to the outdoor kitchen that is perfect for all year round use. The outdoor kitchen is covered and has ample counter space and counter style seating. The backyard also features a gas firepit built into a concrete conversation pit reminiscent of the mid century. Imagine the hours of great conversation with friends and family in this fantastic space under the stars. Cooking in this home is a breeze with a gas cooktop and a small walk in pantry available. The inset refrigerator, Wall oven and microwave help with space saving. There are also many thoughtful aspects to the kitchen space including a garden window, built-in wine rack, desk/work space, cookbook or display shelf, and eat at kitchen peninsula. The granite counter tops match the granite surround of the livingroom fireplace illuminating how well the design of the home was thought out. This home has room for all your outdoor lifestyle toys, and your car, boat and RV collection. Maybe you've been searching for your own workshop? if yes, then you will love the size of the two garages. Both are generous with space. This is a unique opportunity to buy a home that allows
Additional Information
- View
- Mountain(s), Neighborhood, Panoramic
- Stories
- Two Levels
- Cooling
- Yes
- Laundry Location
- Laundry Chute, Washer Hookup, Gas Dryer Hookup, Laundry Room
Mortgage Calculator
Listing courtesy of Listing Agent: Tammy Willis (realtortammywillis@gmail.com) from Listing Office: Compass.
Selling Office: Coldwell Banker West.Based on information from California Regional Multiple Listing Service, Inc. as of . This information is for your personal, non-commercial use and may not be used for any purpose other than to identify prospective properties you may be interested in purchasing. Display of MLS data is usually deemed reliable but is NOT guaranteed accurate by the MLS. Buyers are responsible for verifying the accuracy of all information and should investigate the data themselves or retain appropriate professionals. Information from sources other than the Listing Agent may have been included in the MLS data. Unless otherwise specified in writing, Broker/Agent has not and will not verify any information obtained from other sources. The Broker/Agent providing the information contained herein may or may not have been the Listing and/or Selling Agent.
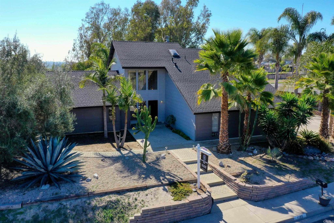
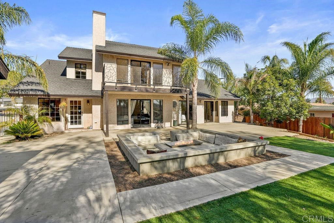
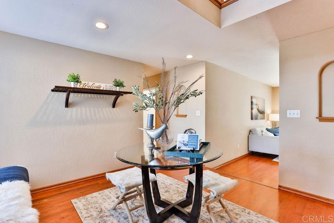
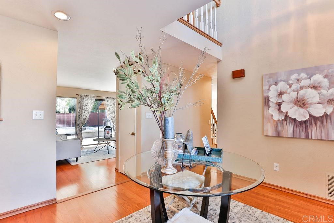
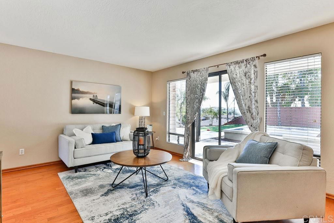
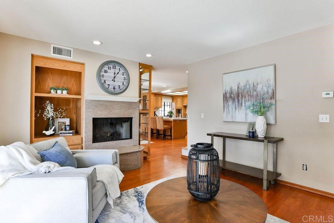
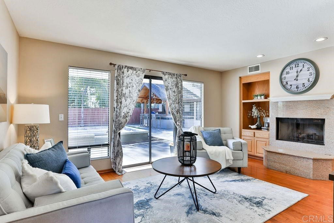
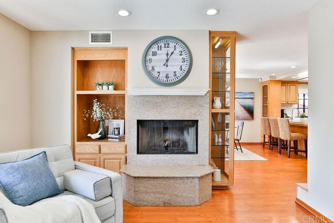
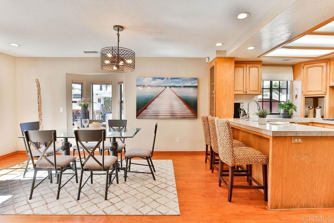
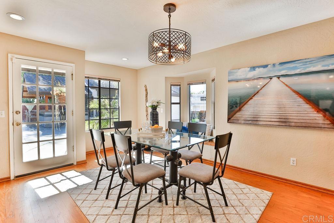
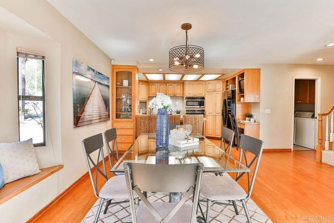
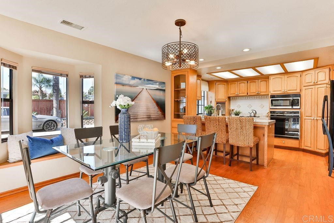
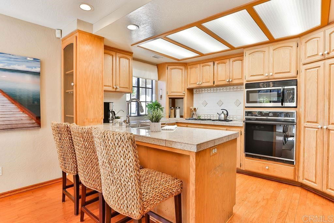
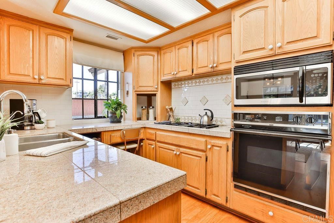
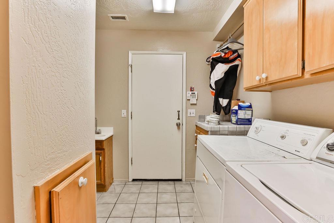
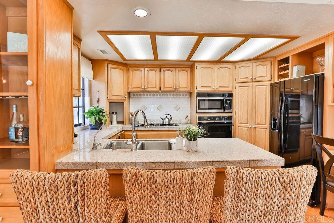
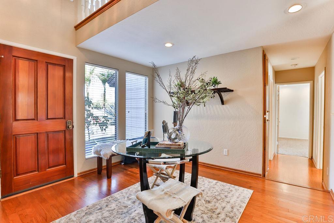
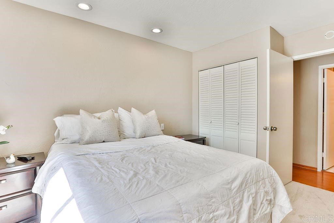
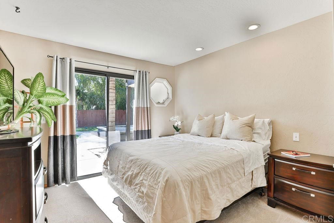
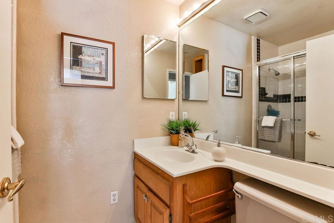
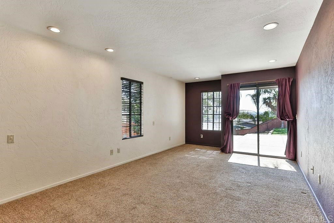
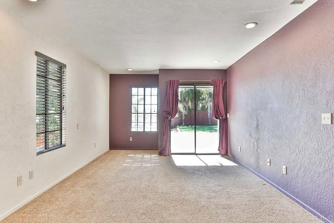
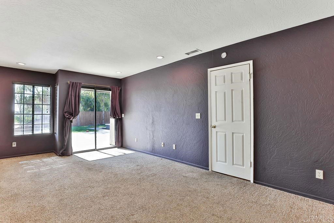
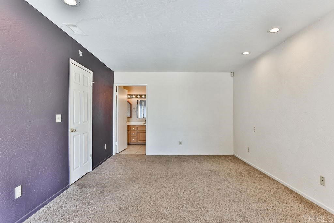
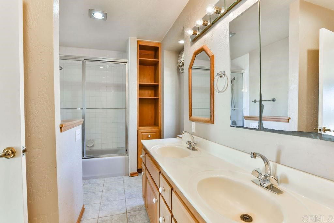
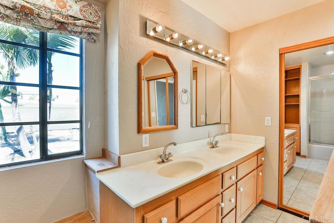
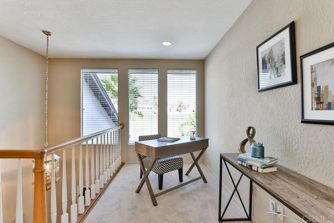
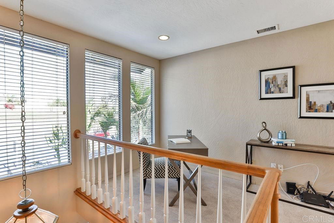
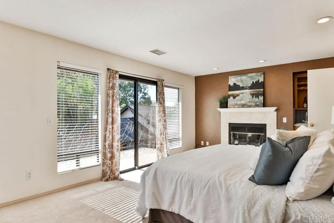
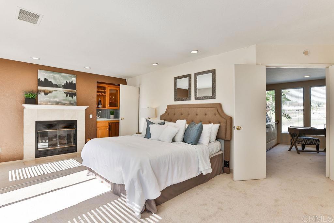
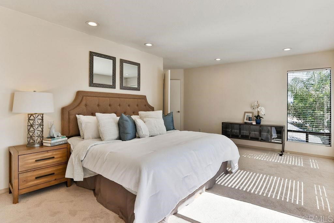
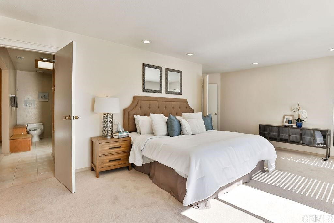
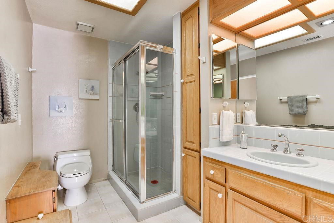
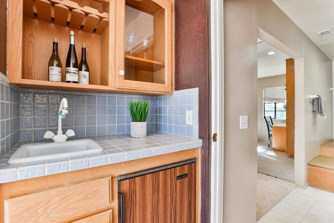
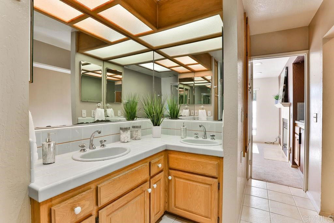
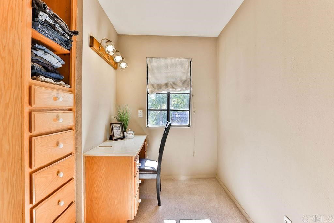
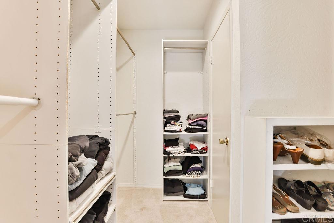
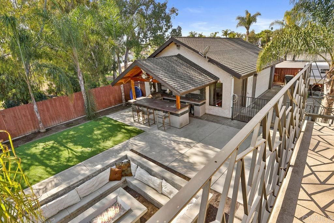
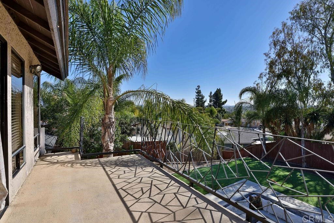
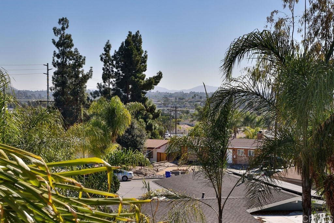
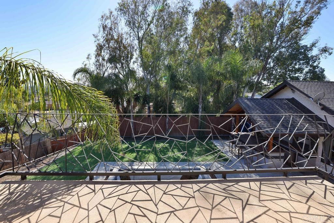
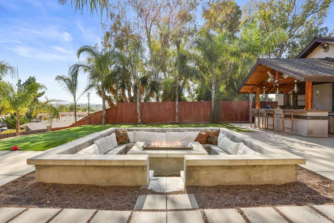
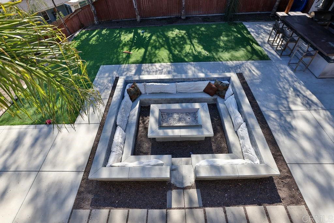
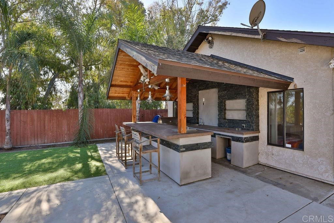
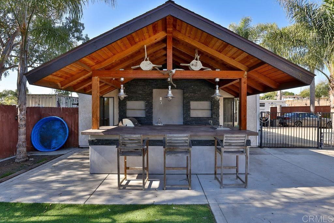
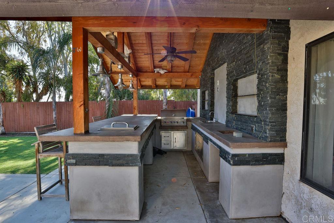
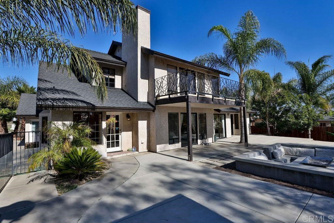
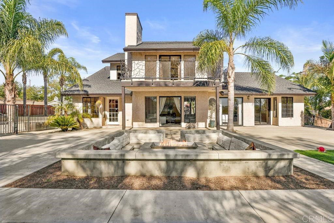
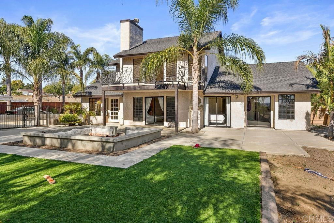
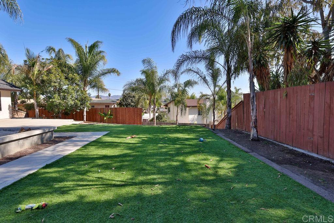
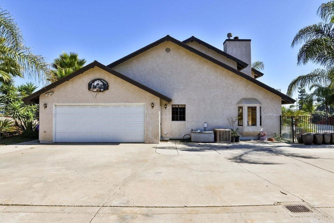
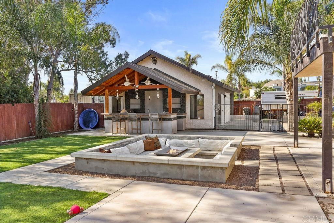
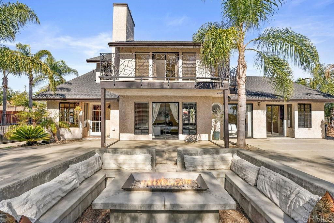
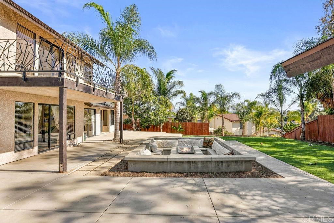
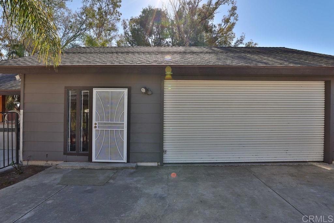
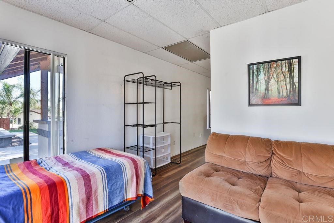
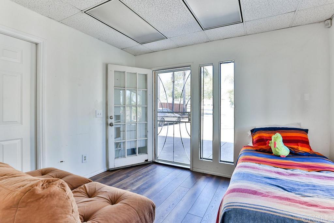
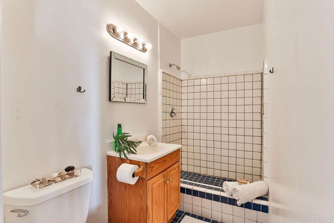
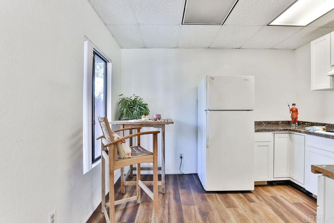
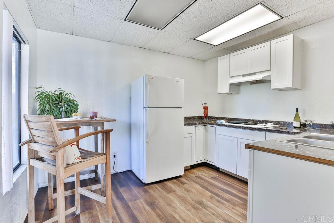
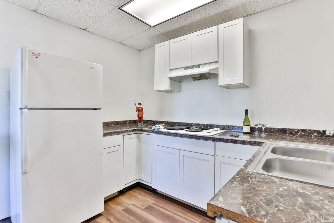
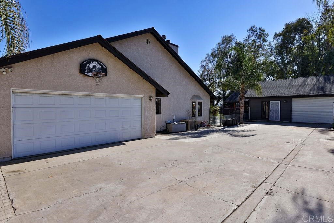
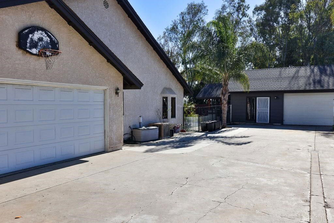
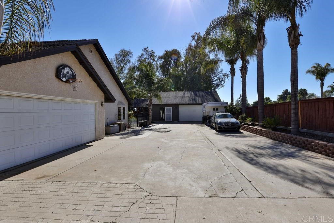
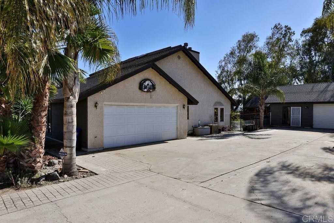
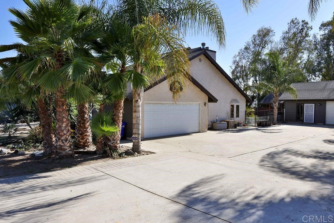
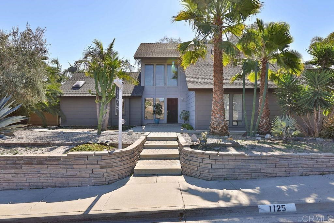
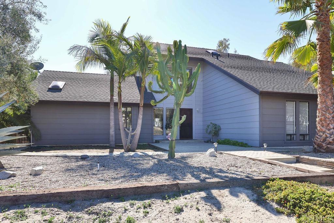
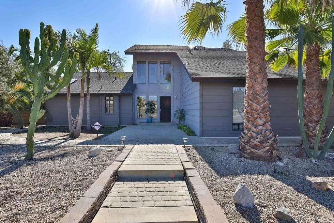
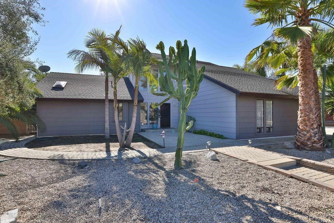
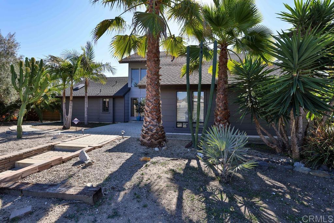
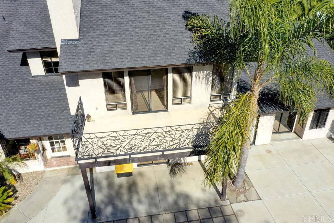
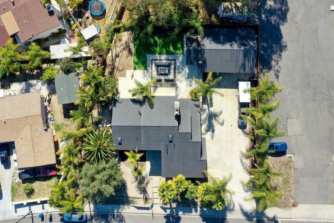
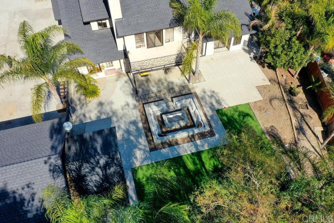
/u.realgeeks.media/murrietarealestatetoday/irelandgroup-logo-horizontal-400x90.png)