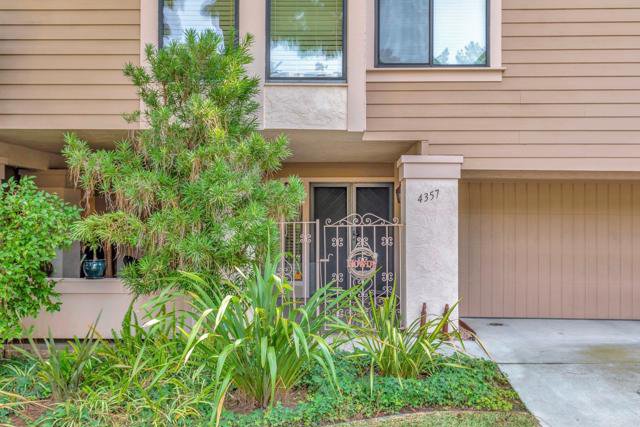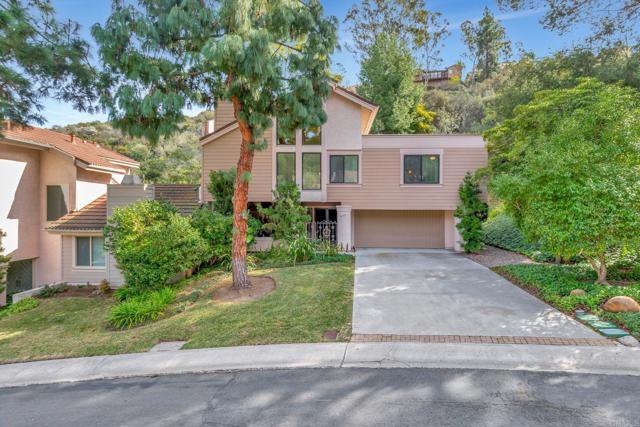4357 Caminito De La Escena, Mission Valley, CA 92108
- $840,000
- 3
- BD
- 2
- BA
- 1,667
- SqFt
- Sold Price
- $840,000
- List Price
- $875,000
- Closing Date
- Mar 24, 2023
- Status
- SOLD
- MLS#
- NDP2300793
- Bedrooms
- 3
- Bathrooms
- 2
- Living Sq. Ft
- 1,667
- Lot Size(Range)
- 1-3,999 SF
- Lot Size(apprx.)
- 1,537
- Complex/Building Name
- Kensington Park Villas
- Property Type
- Condo
- Year Built
- 1976
Property Description
This Virtually Detached end unit townhome is the popular "C" model (w/impressive High Cathedral Ceiling). This model has all rooms (except the optional room) on a single level. Sunny Kitchen w/Garden Window, Dining room Opens to a Balcony deck, living room w/impressive fireplace. Master bedroom has walk-in closet (10x5). , lower level laundry room( can be converted into bonus room) and extra storage. Attached two cars finished & oversize garage. Rear fenced yard in a back! Kensington Park Villas is a meticulously maintained, gated, planned unit development (PUD) of 145 homes on 36 acres of lush landscaping with two pools & spas and Clubhouse. Unlike many PUD's, the KPV Community Association takes care of most all outside maintenance including: roofs, stucco & wood siding, painting, streets and outside watering/plantings of your front & backyard and the common area. Master insurance included in HOA fees. The community is pet friendly. Property located in a quiet mid-park location. Central/Metro San Diego, close to Mission Valley trolley line and transportation center, but without the noise.
Additional Information
- Home Owner Fees
- $510
- Total Monthly Fee
- $510
- Pool
- Yes
- View
- Other/Remarks
- Stories
- 2 Story
- Equipment Available
- Dishwasher, Disposal, Microwave, Refrigerator
- Additional Rooms
- All Bedrooms Up
- Cooling
- Central Forced Air
- Heat Equipment
- Forced Air Unit
- Patio
- Patio
Mortgage Calculator
Listing courtesy of Listing Agent: Liliya Sag (858-205-1020) from Listing Office: Big Block Realty.
Selling Office: Optimum First, Inc..

/u.realgeeks.media/murrietarealestatetoday/irelandgroup-logo-horizontal-400x90.png)