3063 Marathon Drive, Serra Mesa, CA 92123
- $1,010,000
- 3
- BD
- 2
- BA
- 1,053
- SqFt
- Sold Price
- $1,010,000
- List Price
- $980,000
- Closing Date
- Apr 17, 2023
- Status
- SOLD
- MLS#
- NDP2302070
- Bedrooms
- 3
- Bathrooms
- 2
- Living Sq. Ft
- 1,053
- Lot Size(Range)
- 4,000-7,499 SF
- Lot Size(apprx.)
- 6,000
- Property Type
- Single Family Residential
- Year Built
- 1958
Property Description
MUST SEE! PRIME LOCATION! Updated remodel with attention to detail. R19 insulation. Updated kitchen with stainless steel appliances, 5-burner gas Wolf cooktop, Zephyr vent hood. Bosch fridge, dishwasher, wall microwave and oven. Kitchen island with eating area, pantry. Glass door opens to side covered dining patio and teak table/chairs included. Open concept to living room that has a gas fireplace, tile wood look flooring for cozy ambiance. French doors to concrete patio backyard space is an entertainers dream. Artificial turf, beautiful peaceful landscape design, zero scape designer pots and plants for zero maintenance. Attached 2 car garage, includes 2-custom built-in work bench spaces, custom metal cabinets with custom garage flooring with large Porsche emblem decal. Stunning! Custom frosted glass garage door makes it a bright and very clean space. Laundry has deep laundry sink in garage with Miele washer and 240 volt gas & electric dryer, side-by-side included. 50 gallon water tank. All cables and adaptors included for electric car charging in garage. Outdoor concrete stamped driveway accommodates 3 extra cars, with a covered carport and gate for 1-car, that goes directly to the backyard and a shed, private entrance. Rain gutters/rain barrels. 4 mini-splits in each room for AC and heat. SOLAR PANELS PAID OFF, each panel has its own inverter. Primary bathroom remodeled with designer tile, walk-in shower/glass bowl vanity sink. Guest bathroom newly remodeled with new tile, vanity, shower/tub combination. Plantation shutters in bedrooms with glass closet doors, custom shel
Additional Information
- View
- N/K
- Stories
- 1 Story
- Architectural Style
- Craftsman/Bungalow
- Equipment Available
- Dishwasher, Dryer, Microwave, Refrigerator, Washer, Electric Oven, Recirculated Exhaust Fan, Gas Range, Water Purifier, Built-In
- Additional Rooms
- Bedroom Entry Level, Master Retreat, MBR Entry Level, Workshop, Kitchen, Living Room, Entry
- Cooling
- Wall/Window
- Patio
- Covered, Slab, Concrete, Patio, Patio Open, Wrap Around
Mortgage Calculator
Listing courtesy of Listing Agent: Cathy Geddes (858-212-7338) from Listing Office: Coldwell Banker Realty.
Selling Office: Real Broker.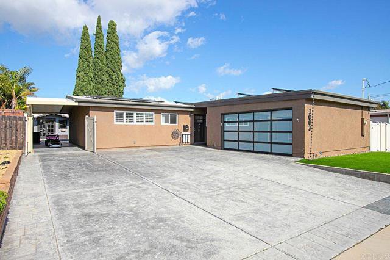
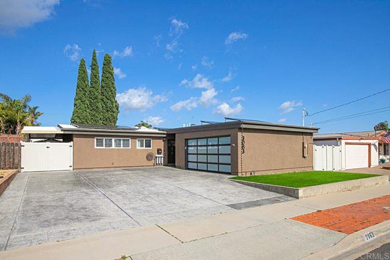
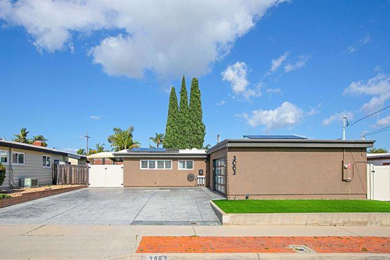
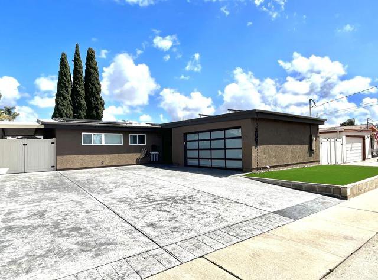
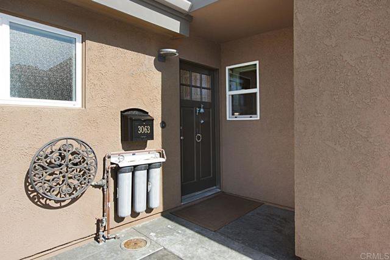
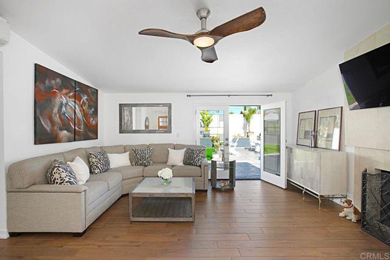
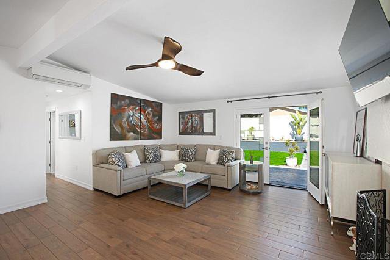
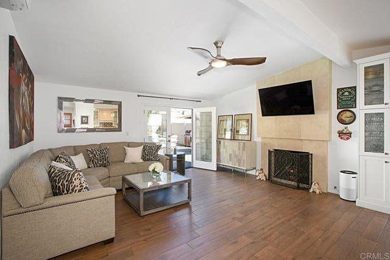
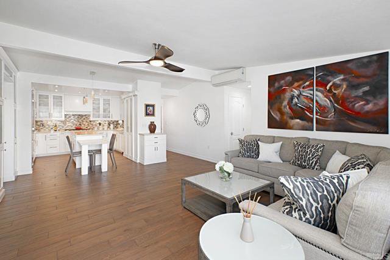
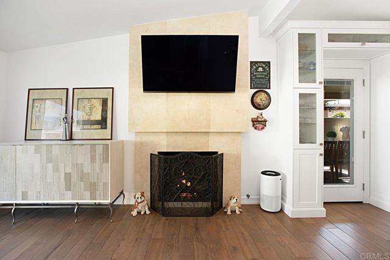
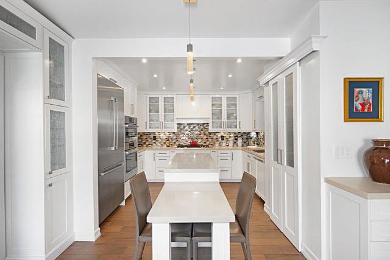
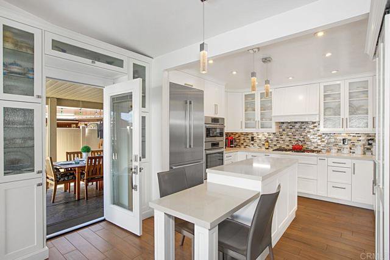
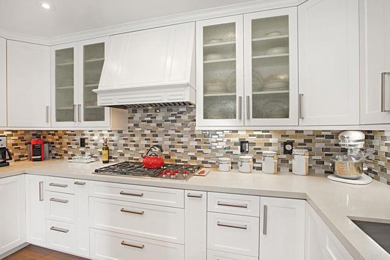
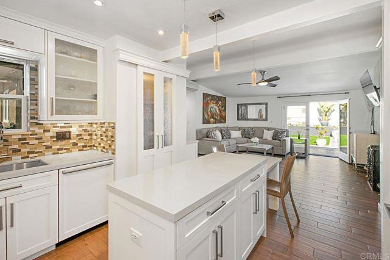
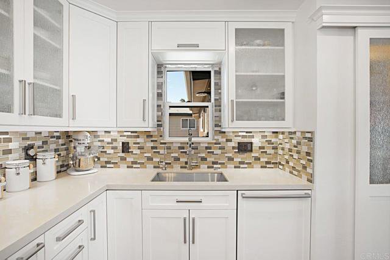
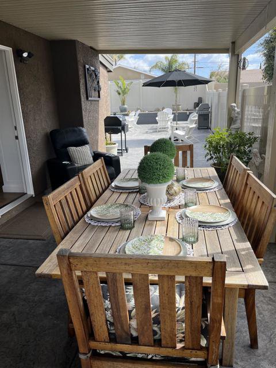
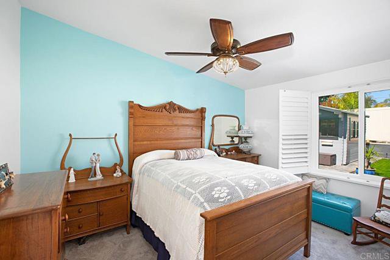
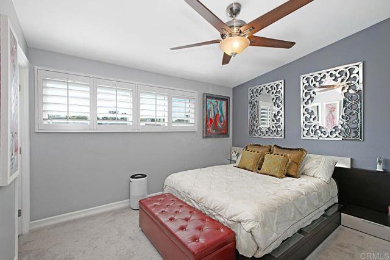
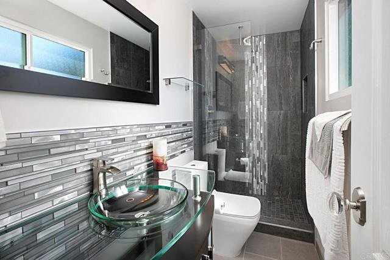
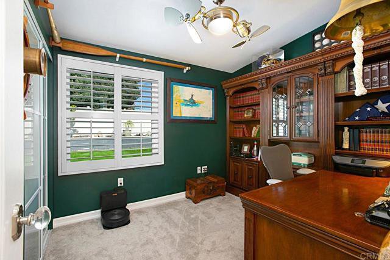

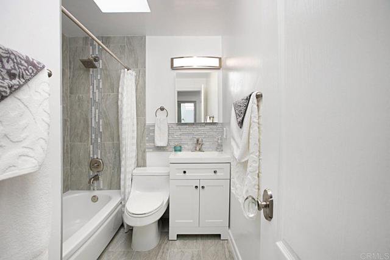
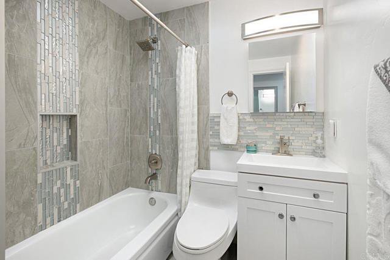
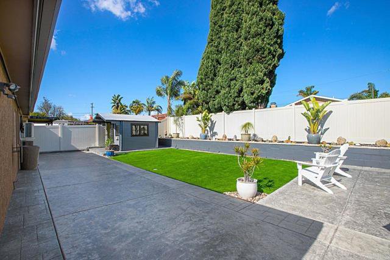
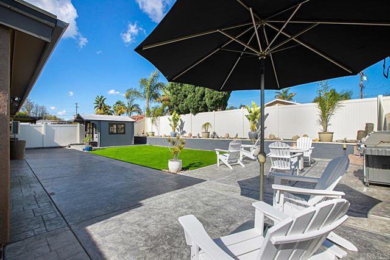
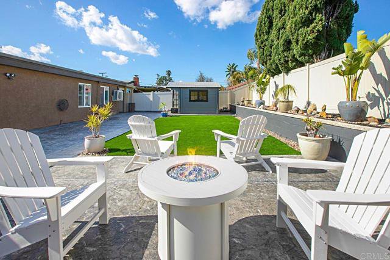
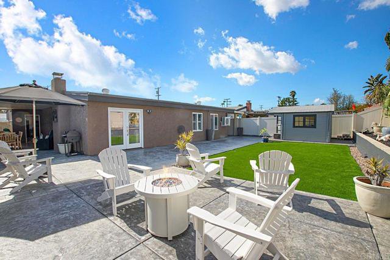
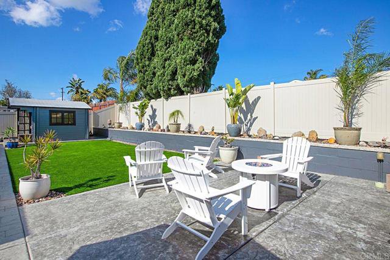
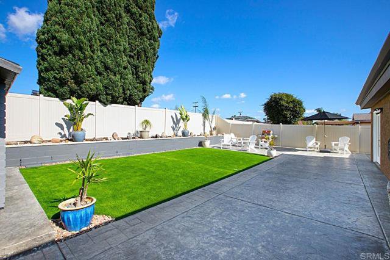
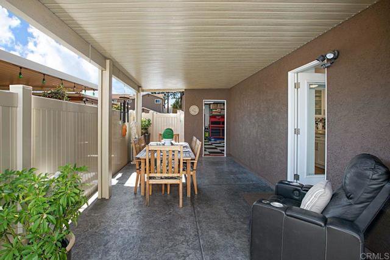
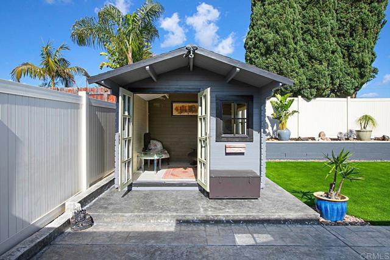
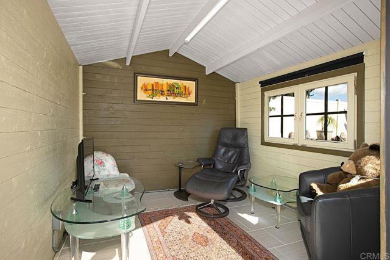
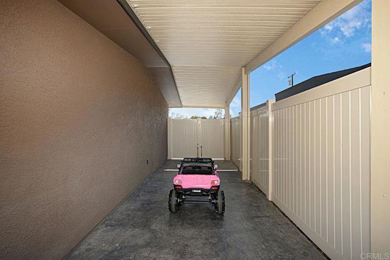
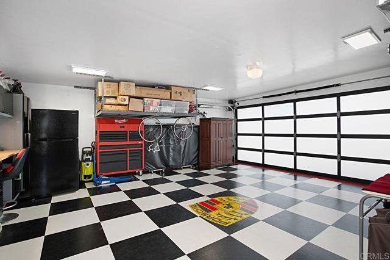
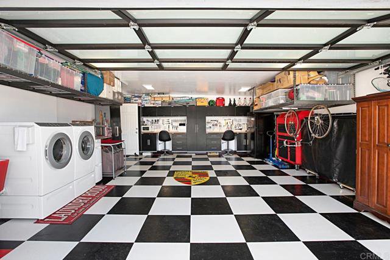
/u.realgeeks.media/murrietarealestatetoday/irelandgroup-logo-horizontal-400x90.png)