412 Poinsettia Ave, Corona Del Mar, CA 92625
- $3,750,000
- 3
- BD
- 3
- BA
- 1,979
- SqFt
- List Price
- $3,750,000
- Status
- ACTIVE
- MLS#
- NP25182525
- Bedrooms
- 3
- Bathrooms
- 3
- Living Sq. Ft
- 1,979
- Property Type
- Condo
- Year Built
- 1997
Property Description
Experience the pinnacle of coastal sophistication in this impeccably remodeled, fully furnished 3-bedroom, 2.5-bath residence, showcasing expansive front and rear patios for effortless indoor-outdoor living. Nestled along a picturesque, tree-lined street in the vibrant Village, steps from world-class boutiques, acclaimed dining, and the sparkling coastline. Designed to evoke the feel of a detached single-family home, this rare offering shares only one wall at the oversized two-car garage. French doors from the living room open to a quintessential front courtyard, filling the home with organic lighting and highlighting soaring ceilings. A spacious kitchen boasts sprawling counters, breakfast bar, sleek appliances, ample cabinetry, built-in seating, and a charming breakfast nook, complemented by a formal dining room for elevated entertaining. Statement lighting and rich hardwood flooring enhance every space on the main level. The primary suite features a private deck, walk-in closet, and a spa-like retreat with dual Carrera marble vanities, jetted soaking tub, and glass-enclosed shower. Every element has been curated to perfection, from custom cabinetry to spa-inspired bathrooms adorned with luxurious Carrera marble. Offered fully furnished for an effortless move-in and immediate enjoyment of the Village lifestyle. Experience the pinnacle of coastal sophistication in this impeccably remodeled, fully furnished 3-bedroom, 2.5-bath residence, showcasing expansive front and rear patios for effortless indoor-outdoor living. Nestled along a picturesque, tree-lined street in the vibrant Village, steps from world-class boutiques, acclaimed dining, and the sparkling coastline. Designed to evoke the feel of a detached single-family home, this rare offering shares only one wall at the oversized two-car garage. French doors from the living room open to a quintessential front courtyard, filling the home with organic lighting and highlighting soaring ceilings. A spacious kitchen boasts sprawling counters, breakfast bar, sleek appliances, ample cabinetry, built-in seating, and a charming breakfast nook, complemented by a formal dining room for elevated entertaining. Statement lighting and rich hardwood flooring enhance every space on the main level. The primary suite features a private deck, walk-in closet, and a spa-like retreat with dual Carrera marble vanities, jetted soaking tub, and glass-enclosed shower. Every element has been curated to perfection, from custom cabinetry to spa-inspired bathrooms adorned with luxurious Carrera marble. Offered fully furnished for an effortless move-in and immediate enjoyment of the Village lifestyle.
Additional Information
- View
- Neighborhood
- Stories
- 2
- Cooling
- Central Air
Mortgage Calculator
Listing courtesy of Listing Agent: Casey Lesher (949-702-7047) from Listing Office: Christie's International R.E. Southern California.

This information is deemed reliable but not guaranteed. You should rely on this information only to decide whether or not to further investigate a particular property. BEFORE MAKING ANY OTHER DECISION, YOU SHOULD PERSONALLY INVESTIGATE THE FACTS (e.g. square footage and lot size) with the assistance of an appropriate professional. You may use this information only to identify properties you may be interested in investigating further. All uses except for personal, non-commercial use in accordance with the foregoing purpose are prohibited. Redistribution or copying of this information, any photographs or video tours is strictly prohibited. This information is derived from the Internet Data Exchange (IDX) service provided by San Diego MLS®. Displayed property listings may be held by a brokerage firm other than the broker and/or agent responsible for this display. The information and any photographs and video tours and the compilation from which they are derived is protected by copyright. Compilation © 2025 San Diego MLS®,
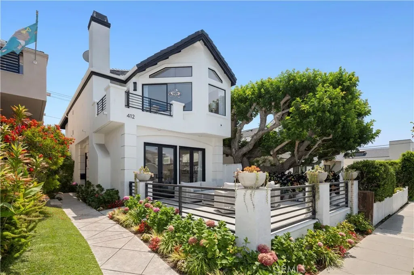
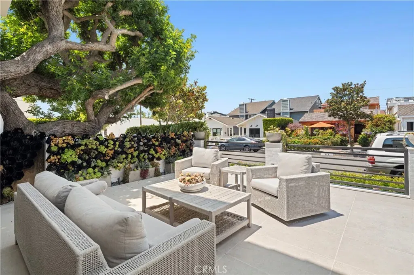
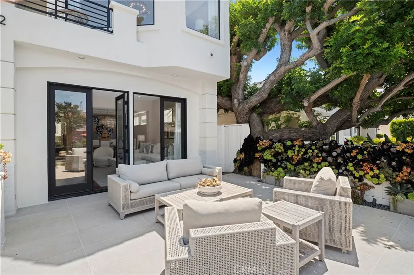
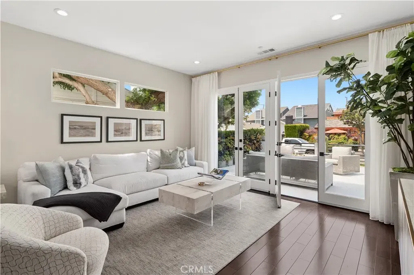
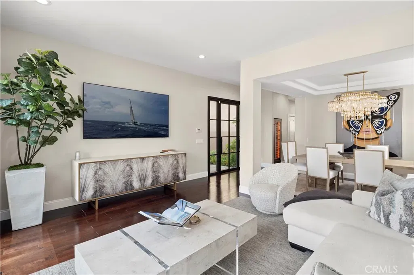
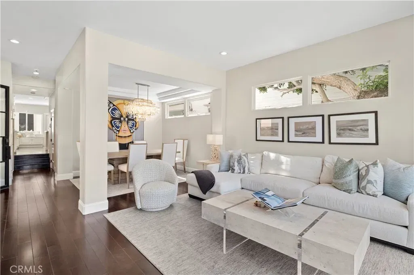
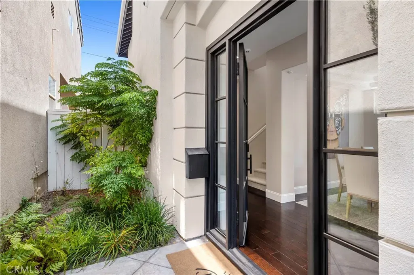
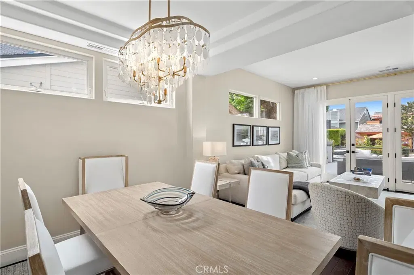
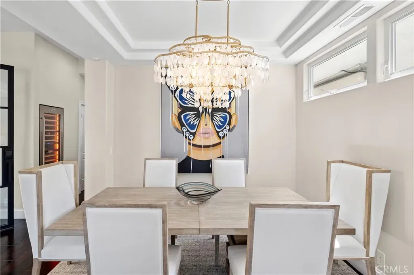
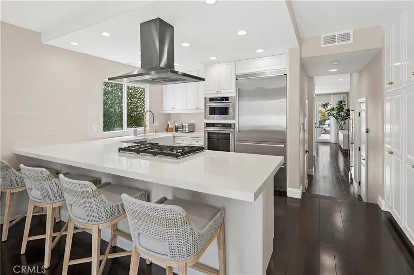
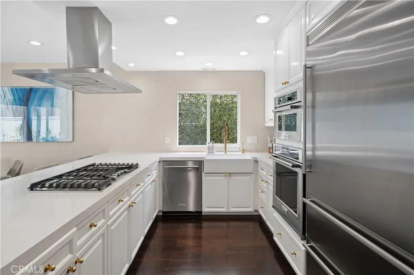
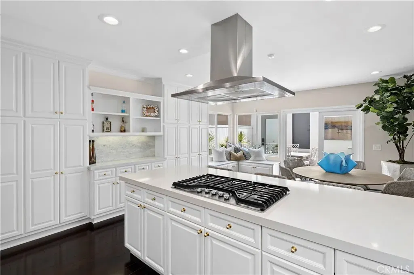
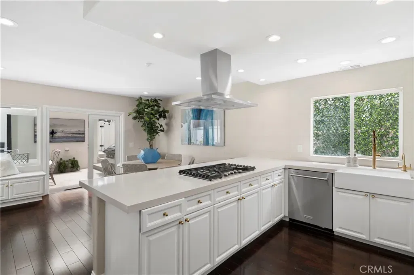
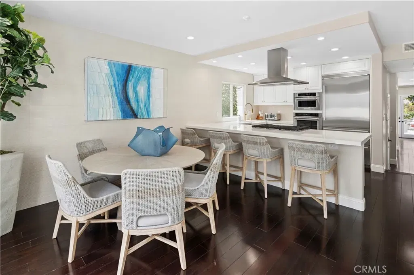
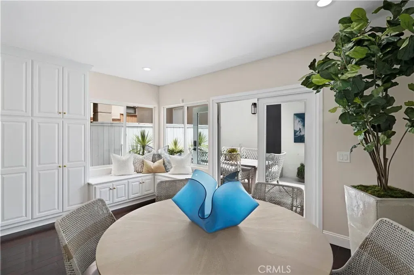
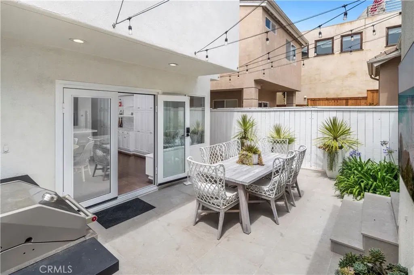
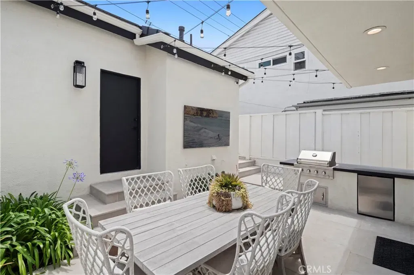
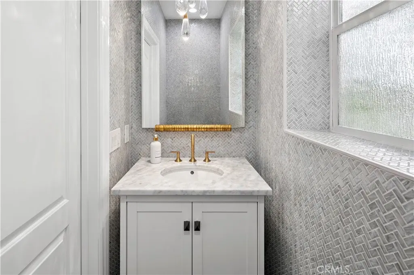
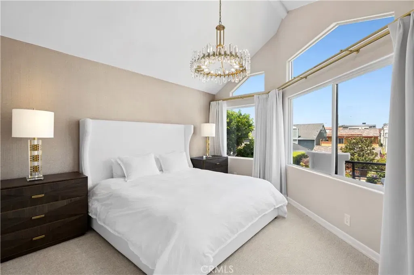
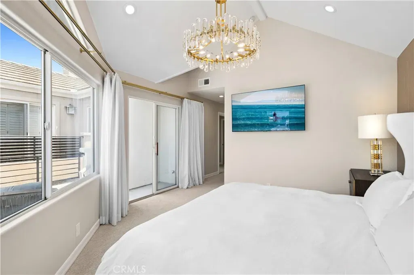
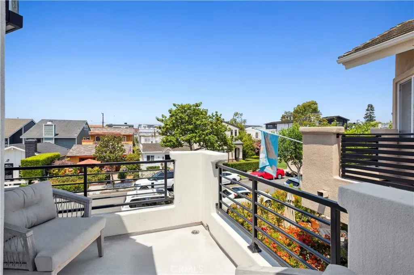
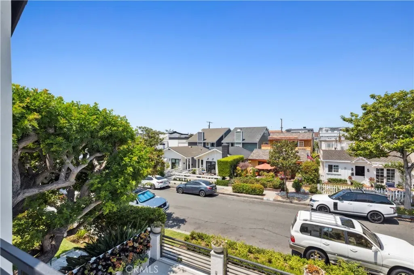
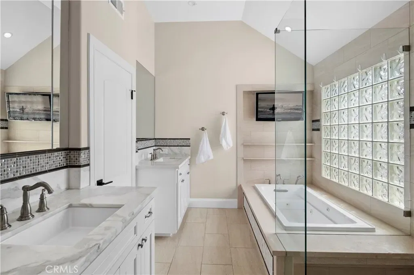
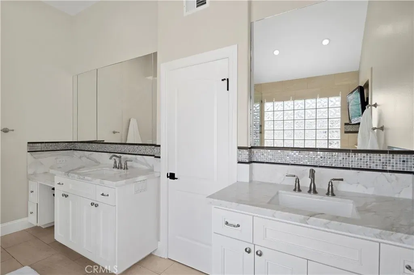
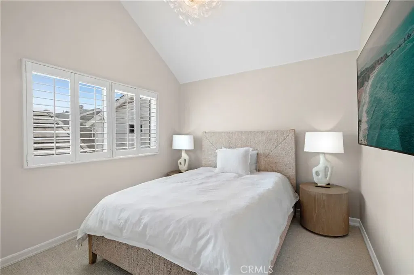
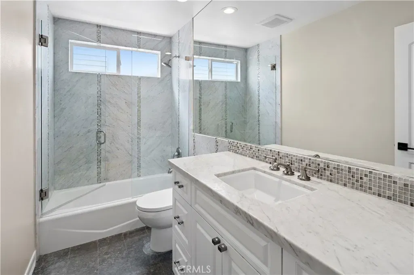
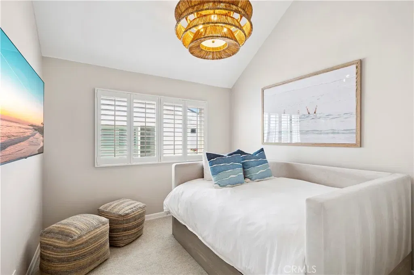
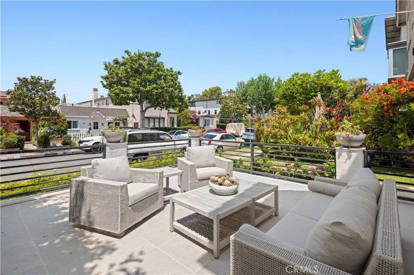
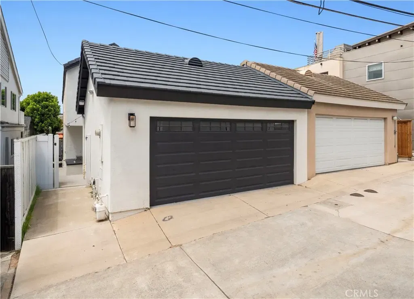
/u.realgeeks.media/murrietarealestatetoday/irelandgroup-logo-horizontal-400x90.png)