36 Westport, Irvine, CA 92620
- $1,235,000
- 4
- BD
- 3
- BA
- 2,646
- SqFt
- Sold Price
- $1,235,000
- List Price
- $1,228,000
- Closing Date
- Oct 20, 2020
- Status
- CLOSED
- MLS#
- OC20186857
- Bedrooms
- 4
- Bathrooms
- 3
- Living Sq. Ft
- 2,646
- Lot Size(apprx.)
- 5,350
- Property Type
- Single Family Residential
- Year Built
- 1978
Property Description
Stunning and newly remodeled t/o w/ great attention to detail! The Northwood home you have been waiting for, ideally located on a large cul de sac st, nestled in desirable Peppermill Run homes. This 4 BR executive home w/ 2646 s.f. welcomes you thru custom double doors. Open floor plan features formal LR w/ vaulted beamed ceiling, & step up formal DR w/ Schonbek crystal chandelier. Gorgeous newly remodeled gourmet kitchen includes white shaker style cabinets w/ quartzite counters, subway tile backsplash & stainless hardware & appliances including a gas cook top that vents outside. Roomy eating nook w/ large picture window that overlooks the garden is open to spacious FR w/ inviting FP. The luxurious master suite features a separate retreat w/ FP & beautifully remodeled MBA w/ free standing tub, separate shower w/ subway tile & frameless shower door & shaker style cabinets. Secondary baths also completely remodeled. Flooring includes engineered hardwood t/o house w/ new tile floors in baths & laundry; wide baseboards. Additional amenities include dual paned windows & sliding glass door; textured ceilings; new interior & exterior paint; recessed lighting; new window coverings that include airy curtains & woven shades; epoxy garage floor; concrete tile roof. The serene large backyard has a tiled patio for relaxing/dining & a whimsical path to enjoy the lush landscaping w/ grapefruit, pomegranate, Fuji apple & plum/apricot hybrid trees! Preferred Northwood High attendance area.
Additional Information
- View
- Neighborhood
- Frontage
- City Street
- Stories
- Two Levels
- Roof
- Concrete, Tile
- Cooling
- Yes
- Laundry Location
- Washer Hookup, Electric Dryer Hookup, Gas Dryer Hookup, Inside, Laundry Closet
- Patio
- Patio, Tile
Mortgage Calculator
Listing courtesy of Listing Agent: Doris Lipscomb (doris4homes@sbcglobal.net) from Listing Office: Berkshire Hathaway HomeService.
Selling Office: RE/MAX Select One.Based on information from California Regional Multiple Listing Service, Inc. as of . This information is for your personal, non-commercial use and may not be used for any purpose other than to identify prospective properties you may be interested in purchasing. Display of MLS data is usually deemed reliable but is NOT guaranteed accurate by the MLS. Buyers are responsible for verifying the accuracy of all information and should investigate the data themselves or retain appropriate professionals. Information from sources other than the Listing Agent may have been included in the MLS data. Unless otherwise specified in writing, Broker/Agent has not and will not verify any information obtained from other sources. The Broker/Agent providing the information contained herein may or may not have been the Listing and/or Selling Agent.
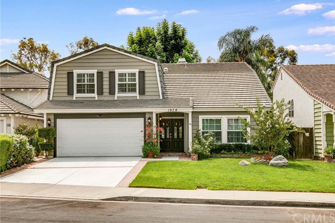
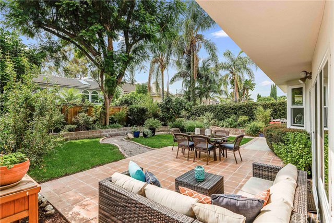
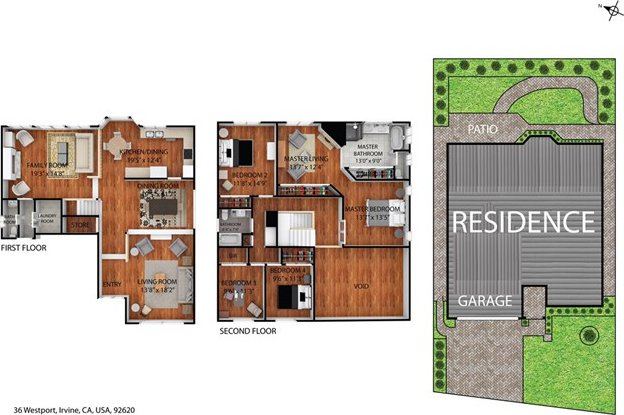
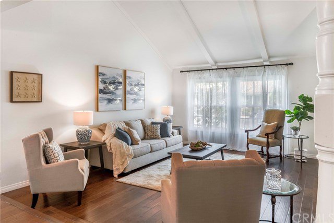
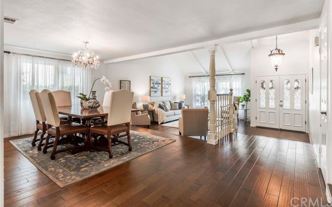
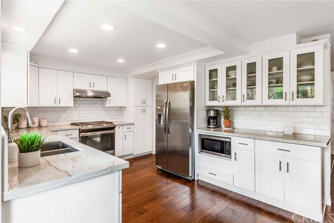
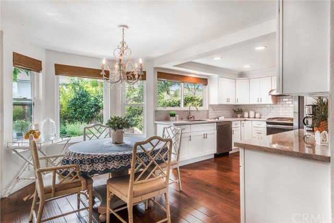
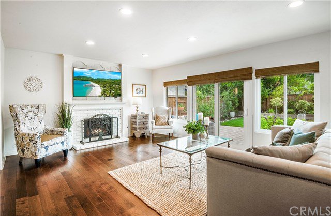
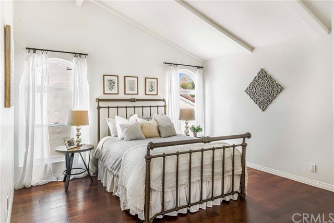

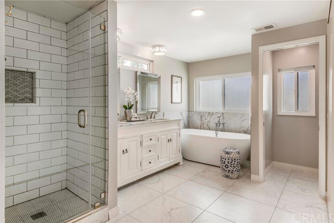
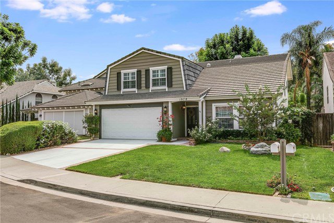
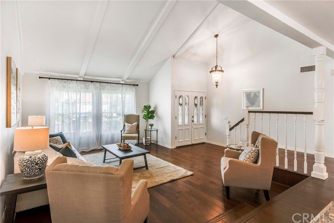
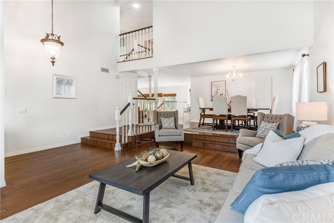
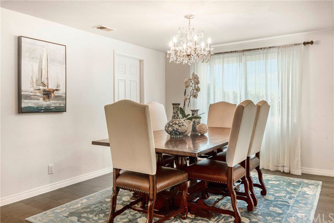
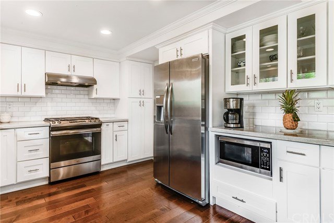
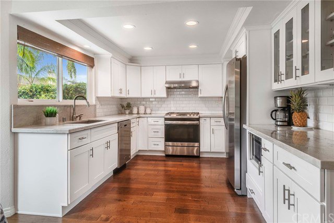

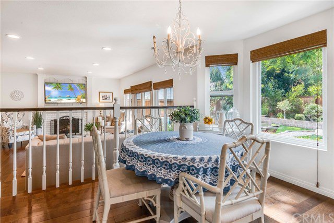
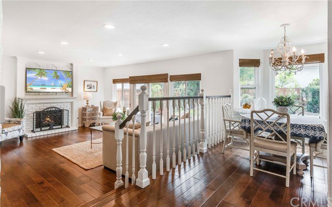
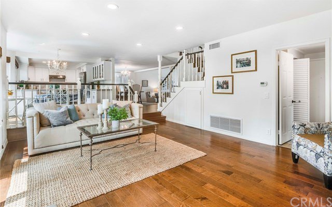
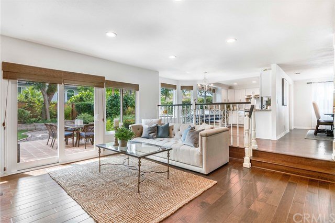
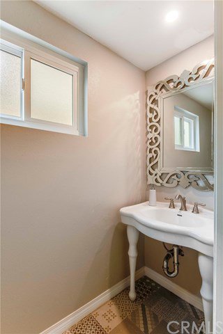
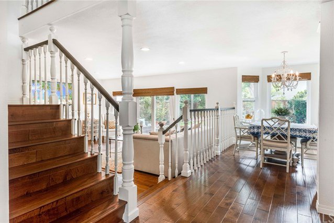
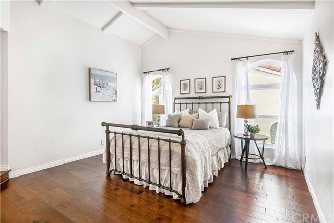
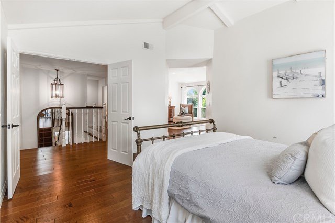
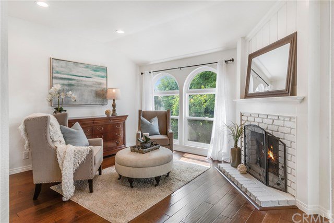
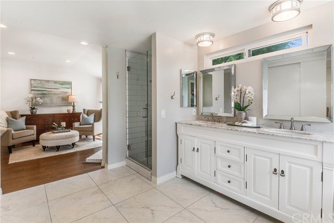
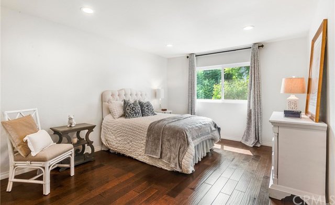
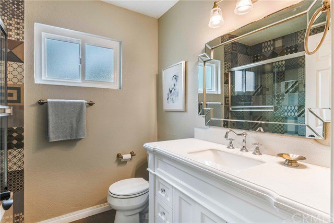
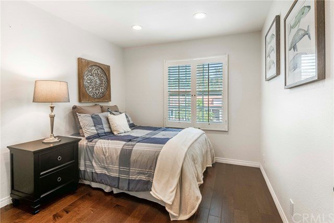
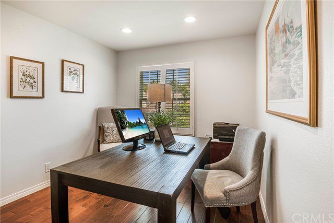
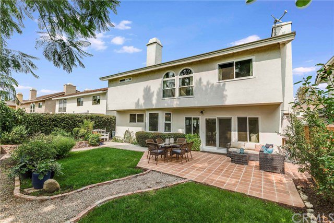
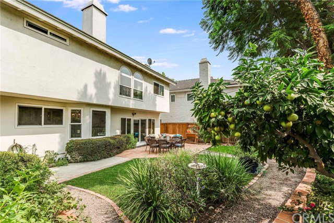
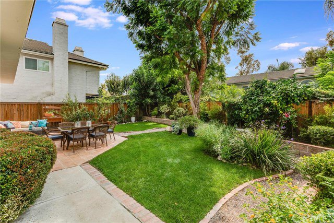
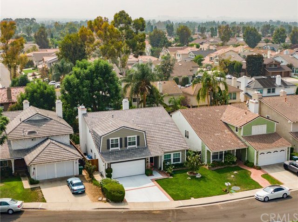
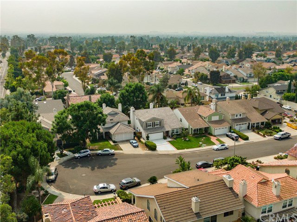
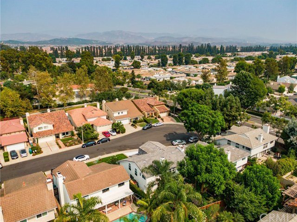
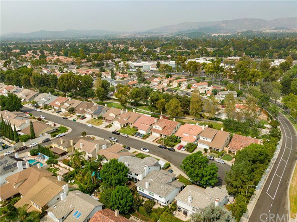
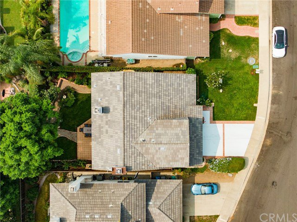
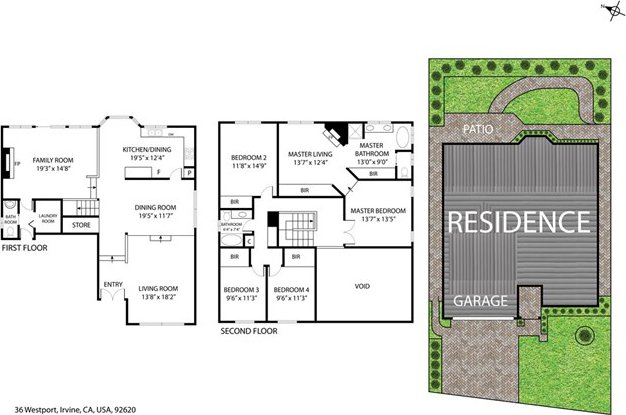
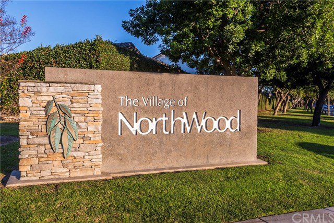
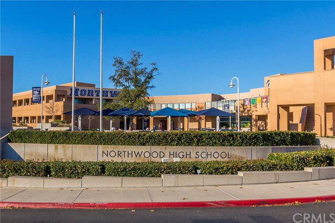
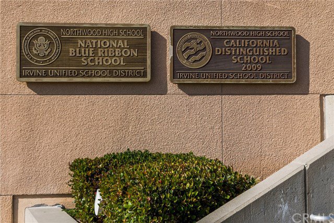

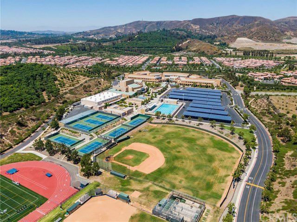
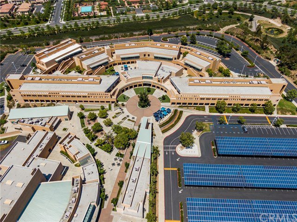
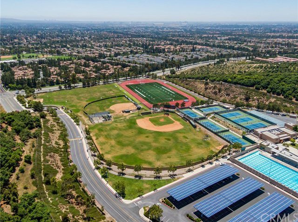
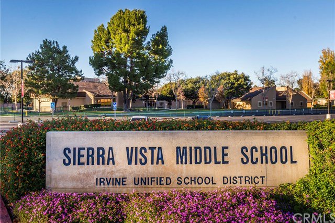
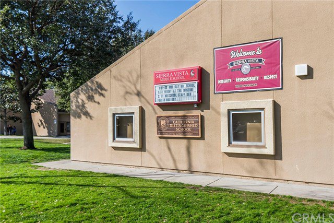

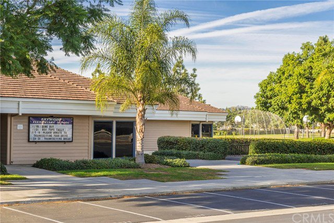
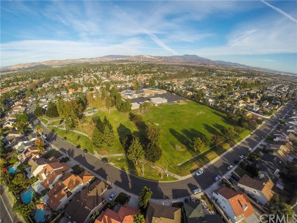
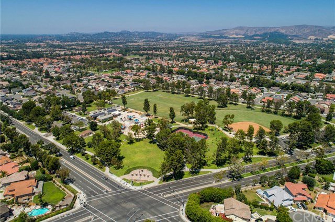
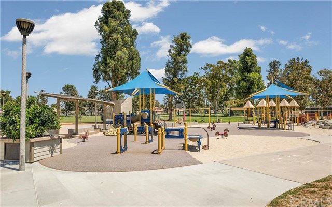
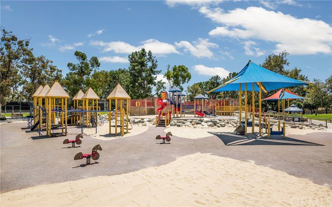
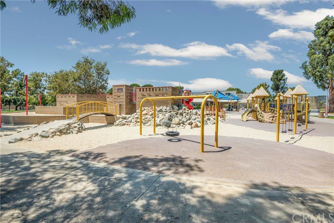
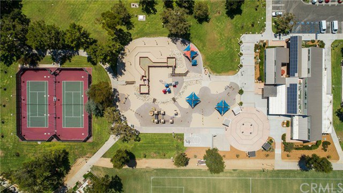
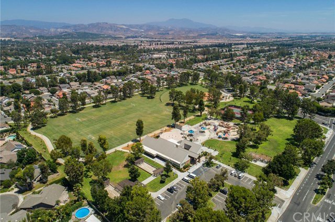
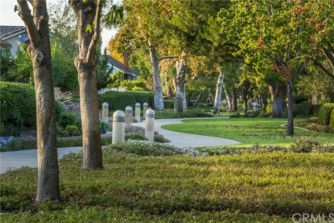
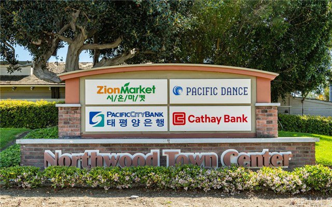
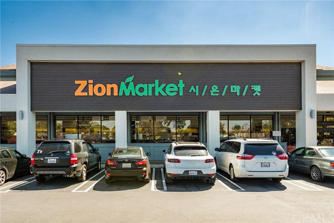
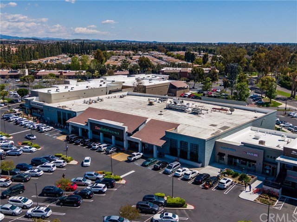
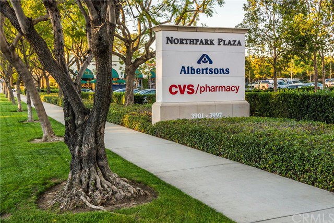
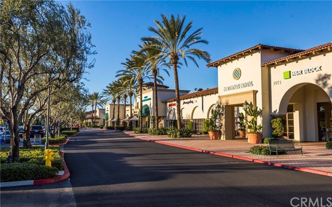
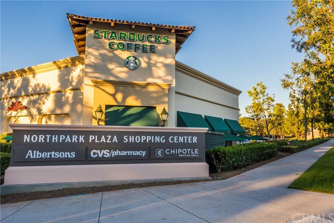
/u.realgeeks.media/murrietarealestatetoday/irelandgroup-logo-horizontal-400x90.png)