21852 Drexel Way, Lake Forest, CA 92630
- $1,415,000
- 4
- BD
- 3
- BA
- 2,246
- SqFt
- Sold Price
- $1,415,000
- List Price
- $1,400,000
- Closing Date
- Feb 24, 2022
- Status
- CLOSED
- MLS#
- OC21241777
- Bedrooms
- 4
- Bathrooms
- 3
- Living Sq. Ft
- 2,246
- Lot Size(apprx.)
- 8,450
- Property Type
- Single Family Residential
- Year Built
- 1986
Property Description
Your new Estate awaits! 'Cookie cutter' buyers please leave the page now. This home has inspired architectural details, sunny exposure, and outdoor grounds that “WOW”. The 8450 sq ft lot sets the stage for the ultimate living experience. Deep set back from the cul de sac creates the privacy you crave. Approach this one-of-a-kind location along the tree-lined drive that accommodates 8 vehicles! Guests and family alike will be enveloped in nature as the property unfolds around them. The front entrance is accessed via a curved stone walkway flanked by Mediterranean plantings, including multiple fruit and citrus trees. Step inside and immediately sense the natural light flooding the entrance foyer. Pause and enjoy the open feel and easy flow between formal and informal spaces, and how the multiple levels seamlessly transition from one to another. Flexibility is the key to this home's amazing livability: Whether it's intimate family gatherings or party time, the open concept living/dining spaces more than measure up. The chef in the family will be cooking in style in the Food Network-worthy kitchen boasting rich wood cabinetry and loads of prep/workspace. Sous chefs can be included at the breakfast bar or large nook with its extra storage and even more seating/lounging options! The separate family room offers plenty of room for quiet, family movie/game times, or hanging out with the whole gang, plus has a giant slider to the outdoors. In-laws and guests are welcomed with the convenient downstairs bedroom/bath combo! The main level laundry center with abundant storage is 'first floor' convenient. Relax and renew in the huge owner's suite. Luxe features include a large, organized walk-in closet, custom shower, and separate soaking tub. Enjoy nearly 34 private acres of nature with views from the owner's suite balcony. The kids will love having their own bedroom wing with a roomy bath. Custom features include travertine flooring, upgraded moldings, built-in shelving, designer paint, and more. Whole house fan and dual pane windows keep the HVAC system running cost-effectively. Step outside and explore the many outdoor 'rooms' that only a lot of this size and shape can offer. The mature landscaping and open space surroundings create a one-of-a-kind nature-rich environment. This is the home where you will live, love, stay, play and make memories!
Additional Information
- View
- Park/Greenbelt, Hills, Trees/Woods
- Stories
- Multi Level
- Roof
- Concrete, Tile
- Cooling
- Yes
- Laundry Location
- Gas Dryer Hookup, Inside, Laundry Room
- Patio
- Deck
Mortgage Calculator
Listing courtesy of Listing Agent: Scott Sackin (info@sackinstoneteam.com) from Listing Office: Seven Gables Real Estate.
Selling Office: Seven Gables Real Estate.Based on information from California Regional Multiple Listing Service, Inc. as of . This information is for your personal, non-commercial use and may not be used for any purpose other than to identify prospective properties you may be interested in purchasing. Display of MLS data is usually deemed reliable but is NOT guaranteed accurate by the MLS. Buyers are responsible for verifying the accuracy of all information and should investigate the data themselves or retain appropriate professionals. Information from sources other than the Listing Agent may have been included in the MLS data. Unless otherwise specified in writing, Broker/Agent has not and will not verify any information obtained from other sources. The Broker/Agent providing the information contained herein may or may not have been the Listing and/or Selling Agent.
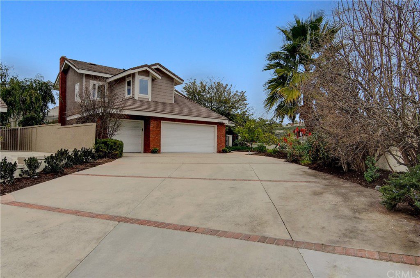
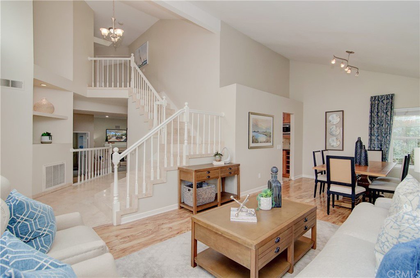
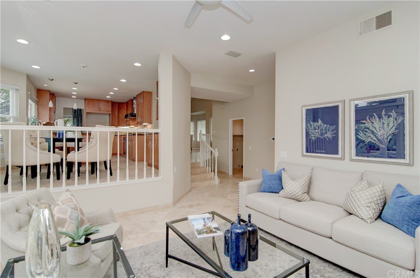
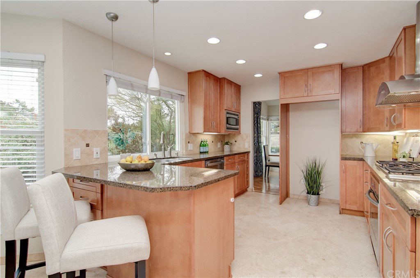
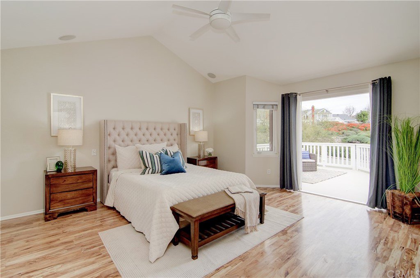
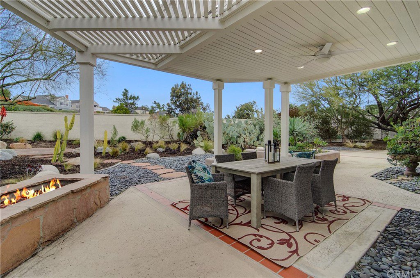
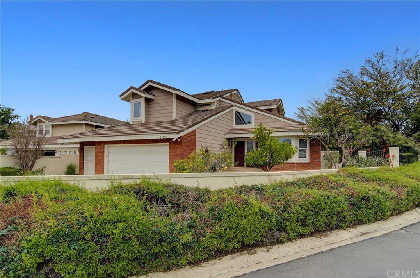
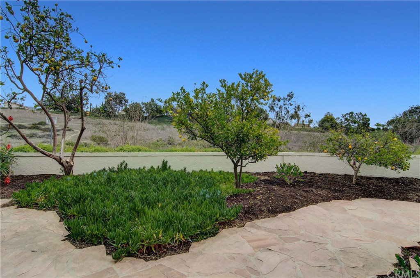
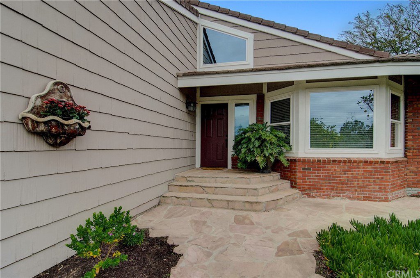
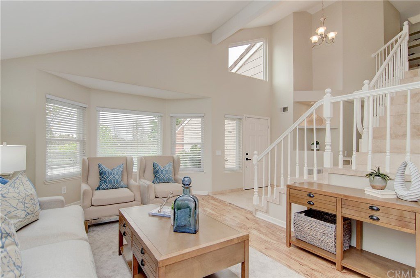
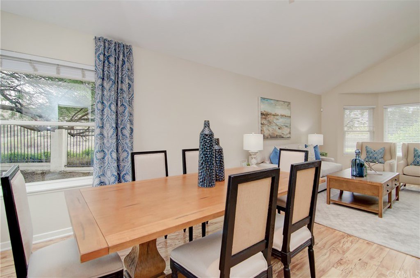
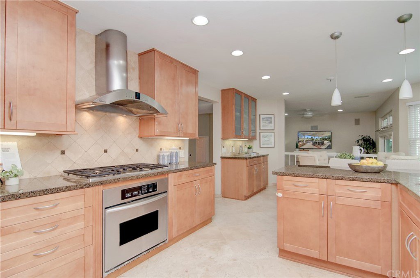
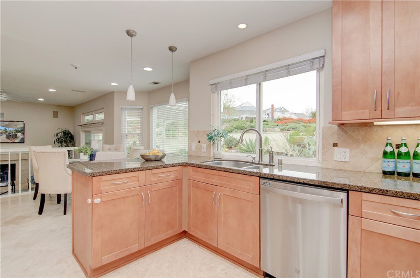
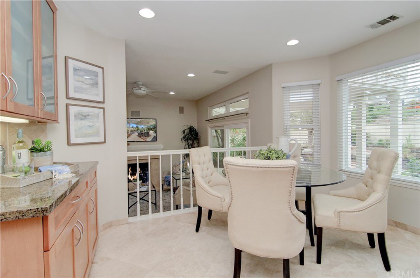
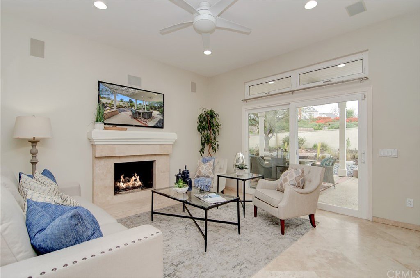
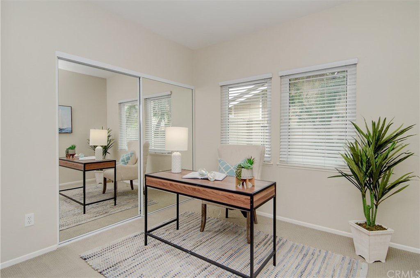
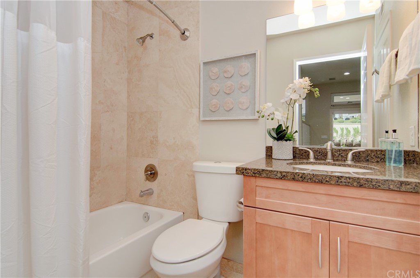
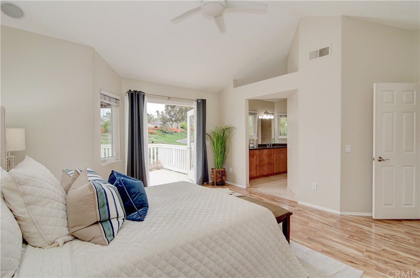
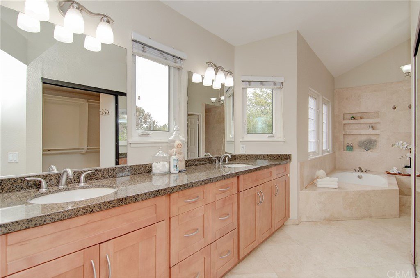
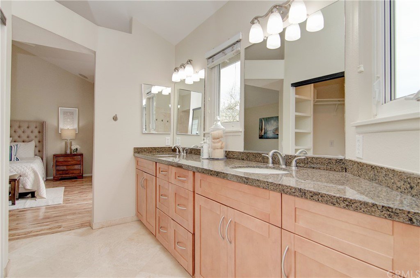
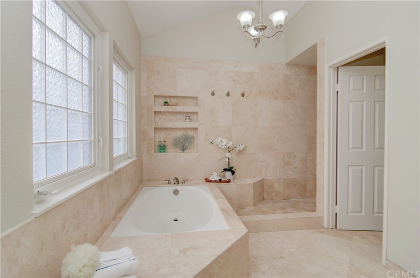
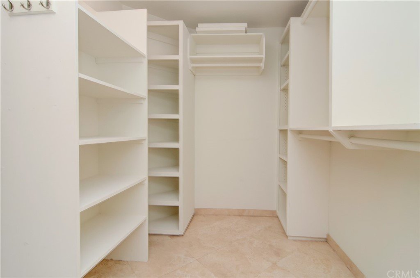
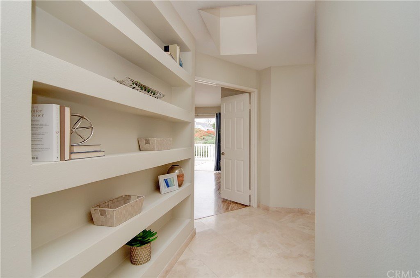
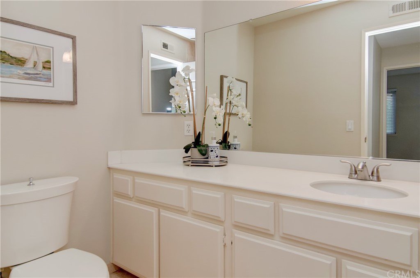
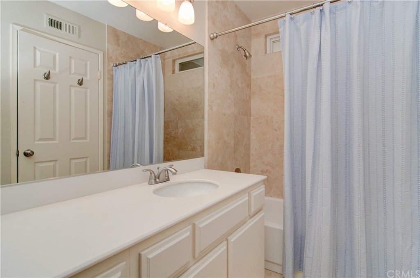
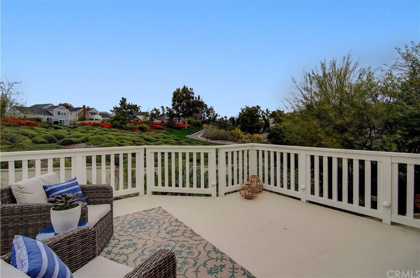
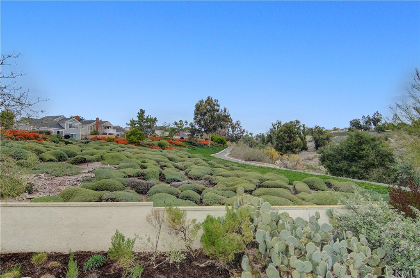
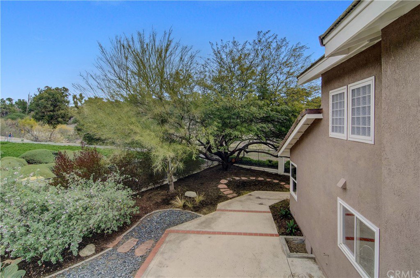
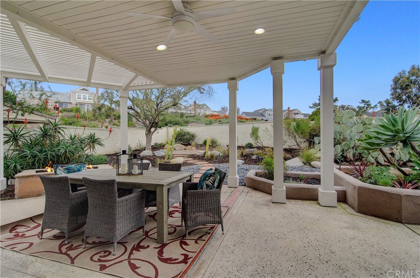
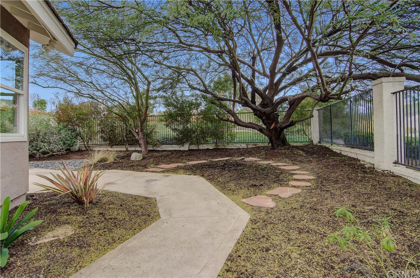
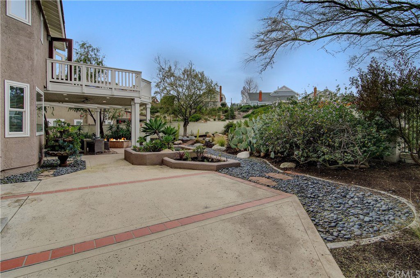
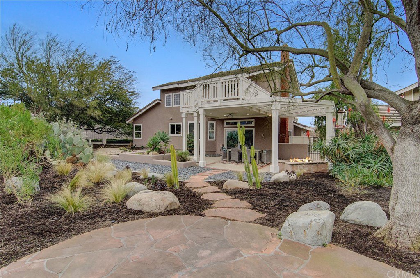
/u.realgeeks.media/murrietarealestatetoday/irelandgroup-logo-horizontal-400x90.png)