4121 La Concetta Drive, Yorba Linda, CA 92886
- $1,125,000
- 4
- BD
- 3
- BA
- 2,274
- SqFt
- Sold Price
- $1,125,000
- List Price
- $1,148,000
- Closing Date
- Aug 26, 2022
- Status
- SOLD
- MLS#
- OC22141840
- Bedrooms
- 4
- Bathrooms
- 3
- Living Sq. Ft
- 2,274
- Lot Size(Range)
- 4,000-7,499 SF
- Lot Size(apprx.)
- 7,361
- Property Type
- Single Family Residential
- Year Built
- 1965
Property Description
From the amazing curb appeal to the perfect location, this fantastic pool home is situated on the corner of a peaceful cul-de-sac in Yorba Linda. This spacious, tri-level home sits on a 7,360 square foot lot offering 2,274 square feet of living space with 4 generously sized bedrooms and 3 bathrooms. As you follow the walkway towards the front of the house, youll notice the tranquil, covered patio and beautiful double door entry. Entering the home, you can appreciate the elegant crown molding, pristine hardwood floors throughout, the large picturesque windows and slider, and the expansive open layout of the living room, kitchen and dining area. Your wonderful kitchen has granite countertops with a breakfast bar, crisp white cabinetry, and a KitchenAid stove top and oven. The dining area is right off the kitchen with views of the living room and large covered patio in the backyard. Right past the kitchen is a full-size bedroom that is currently being used as an office. Moving downstairs, you will find the unique great room with a custom stone tile wall framing the fireplace and two large French sliding doors that lead you directly to your beautiful rock pool and spa with tall palms and greenery. There is also a three-quarter bath downstairs with a walk-in shower. Upstairs you will find the master bedroom suite, two spacious secondary bedrooms, and the hallway bathroom with a shower-in-tub combination. Your master suite features plantation shutters, a mirrored closet, an ensuite bathroom with an upgraded vanity including granite counters and a Roman-style walk-in shower. The i
Additional Information
- Mello Roos Fee
- $565
- Total Monthly Fee
- $47
- Pool
- Yes
- View
- Neighborhood
- Stories
- 2 Story
- Architectural Style
- Traditional
- Roof
- Asphalt, Shingle
- Equipment Available
- Disposal, Microwave, 6 Burner Stove, Convection Oven, Gas Stove
- Additional Rooms
- Bedroom Entry Level, Bonus Room, Family Room, Kitchen
- Cooling
- Central Forced Air
- Heat Equipment
- Fireplace, Forced Air Unit
- Patio
- Covered
Mortgage Calculator
Listing courtesy of Listing Agent: Shaun Radcliffe (714-497-0160) from Listing Office: Coldwell Banker Realty.
Selling Office: Re/Max Discover.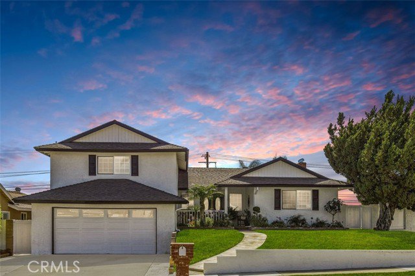
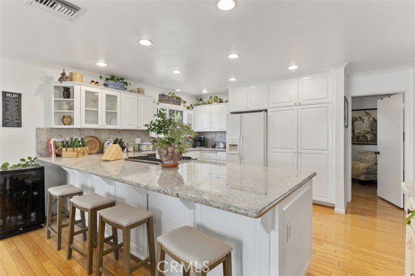
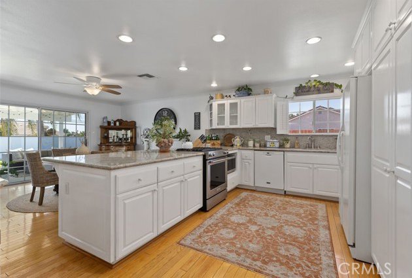
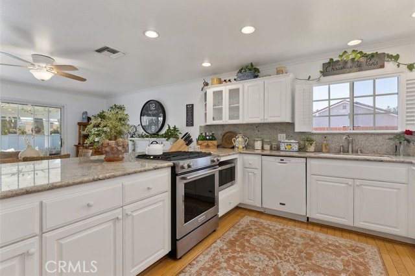
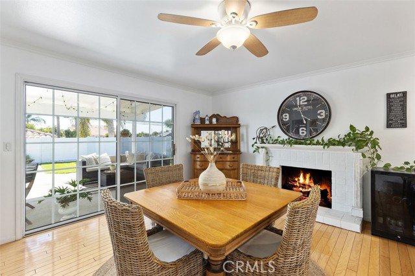
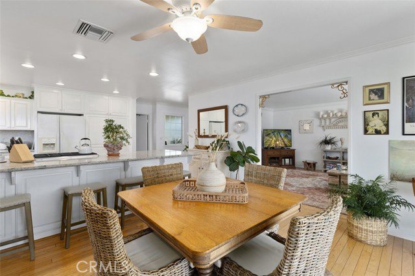
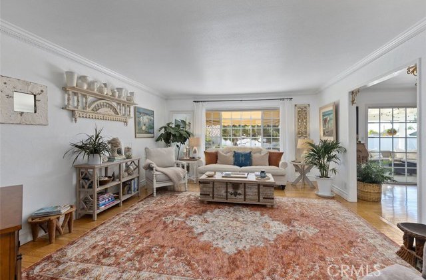
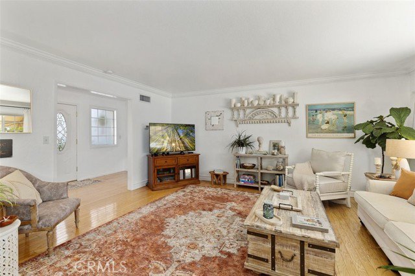
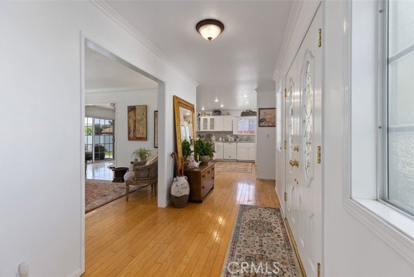
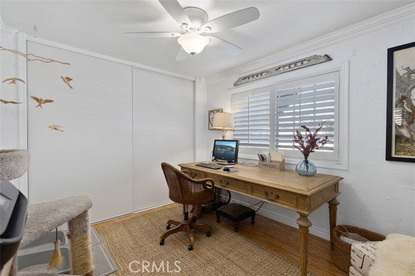
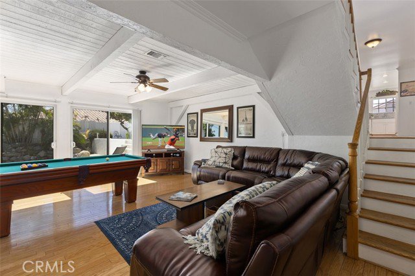
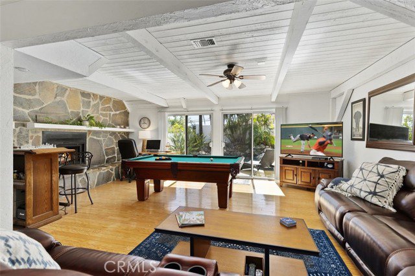
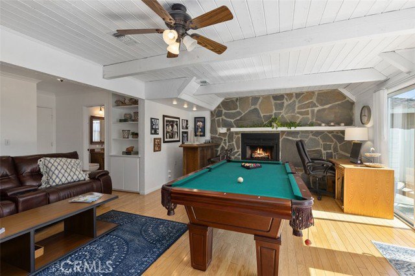
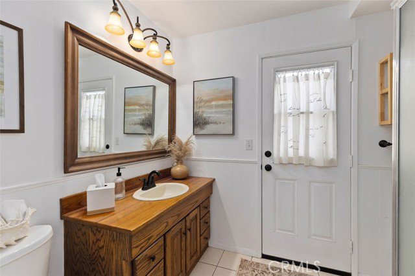
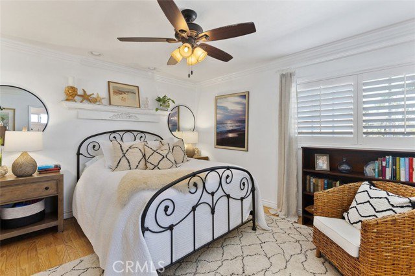
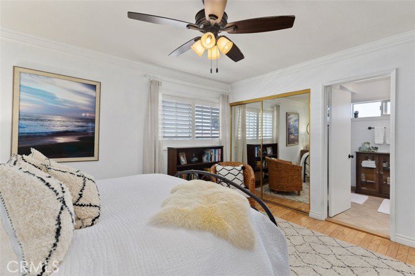
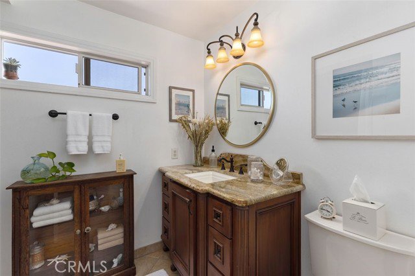
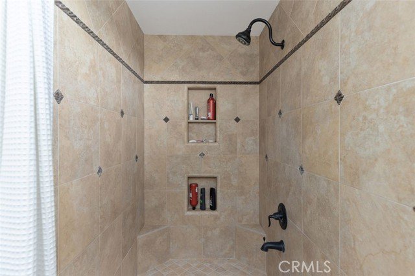
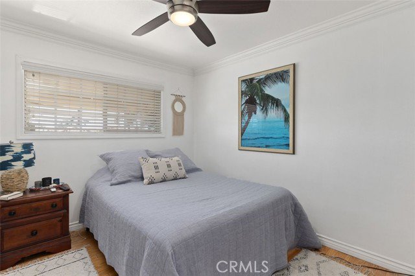
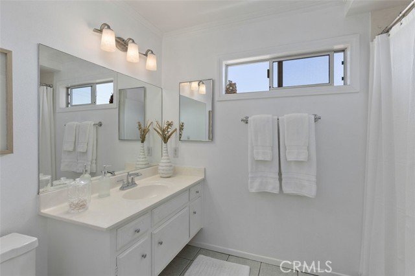
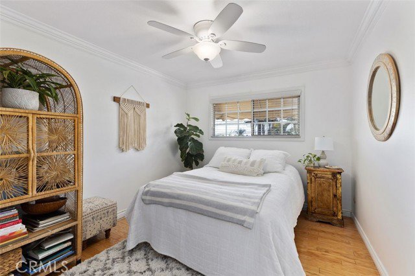
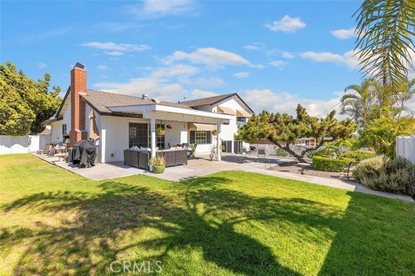
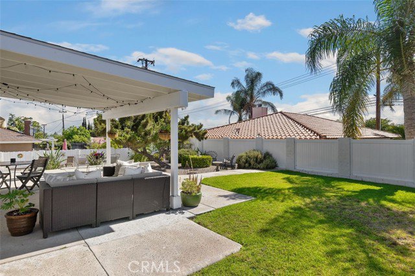
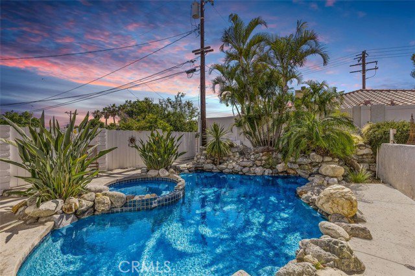
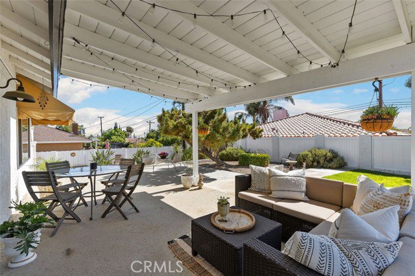
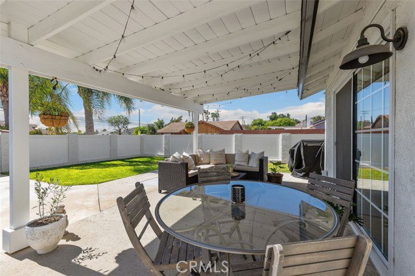
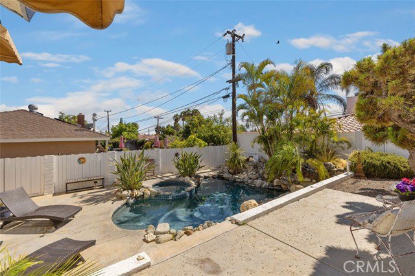
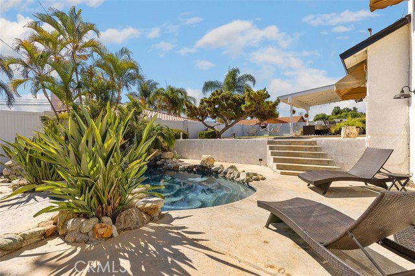
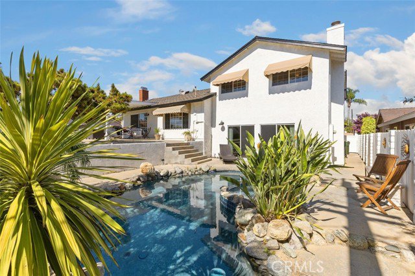
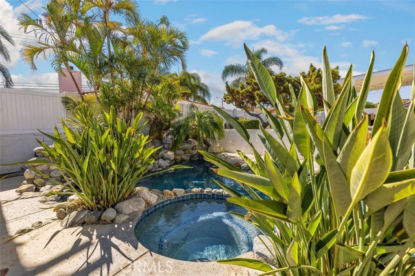
/u.realgeeks.media/murrietarealestatetoday/irelandgroup-logo-horizontal-400x90.png)