27001 Aldeano Drive, Mission Viejo, CA 92691
- $1,680,000
- 4
- BD
- 3
- BA
- 2,265
- SqFt
- List Price
- $1,680,000
- Status
- CONTINGENT
- MLS#
- OC24081114
- Bedrooms
- 4
- Bathrooms
- 3
- Living Sq. Ft
- 2,265
- Lot Size(Range)
- 7,500-10,889 SF
- Lot Size(apprx.)
- 8,690
- Property Type
- Single Family Residential
- Year Built
- 1969
Property Description
Welcome to Your Dream Oasis! Nestled on a sprawling lot with breathtaking panoramic views of mountains & city light, this meticulously upgraded house offers the epitome of luxurious living. With an expansive open floor plan and soaring high ceilings, this home seamlessly blends modern elegance with comfort and functionality. Enter through the grand foyer and be greeted by gleaming white porcelain tiles that lead you into the heart of the home. The expansive open floor plan is bathed in natural light, with soaring high ceilings creating an airy and inviting atmosphere. The heart of the home is the gourmet kitchen, a chef's delight featuring top-of-the-line stainless steel appliances, sleek quartz countertops, and ample custom modern cabinetry with a sprawling island with ample seating, perfect for casual dining or entertaining guests. Prepare culinary masterpieces while enjoying sweeping vistas through the oversized windows. Cozy up by the fireplace on chilly evenings or step outside to the expansive patio and enjoy the tranquil sounds of nature. Retreat to the sumptuous master suite, a serene sanctuary complete with a private retreat ,ensuite bath and private access to the outdoor oasis. Three additional bedrooms offer ample space for family or guests, each thoughtfully designed for comfort and privacy. Step outside to your own private paradise, where a sparkling pool & spa awaits on those warm summer days. Host al fresco gatherings on the expansive patio or simply lounge poolside and soak in the stunning views of the surrounding landscape. With a generous lot size, there's
Additional Information
- Home Owner Fees
- $28
- Mello Roos Fee
- $20
- Total Monthly Fee
- $29
- Pool
- Yes
- View
- Mountains/Hills, Panoramic, Pool, Neighborhood, Trees/Woods, City Lights
- Stories
- 3 Story
- Equipment Available
- Dishwasher, Disposal, Dryer, Microwave, Refrigerator, Washer, Freezer, Gas Oven, Gas Stove, Gas Range
- Additional Rooms
- Bedroom Entry Level, Family Room, Formal Entry, Great Room, Office, Kitchen, Living Room, Entry, Foyer, Separate Family Room
- Cooling
- Central Forced Air
- Heat Equipment
- Forced Air Unit
Mortgage Calculator
Listing courtesy of Listing Agent: Bita Tahmasebi (949-332-0864) from Listing Office: Berkshire Hathaway HomeService.








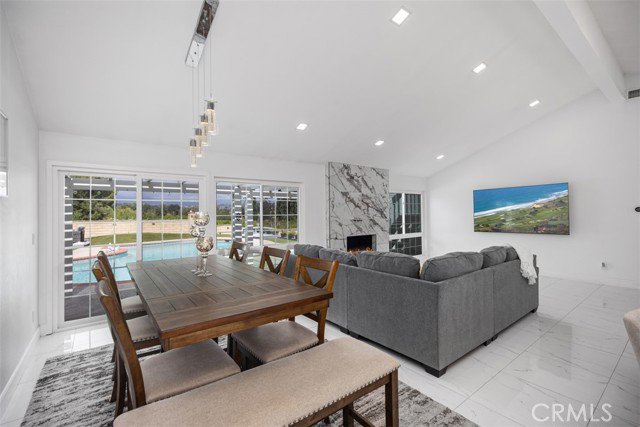

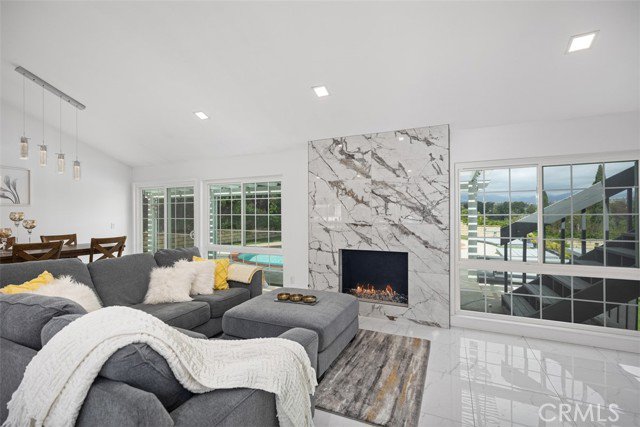



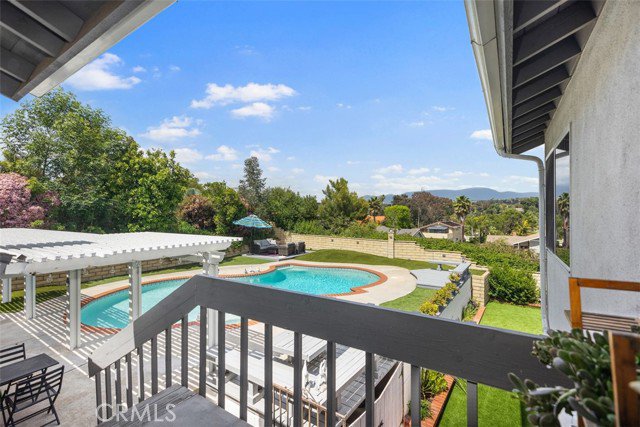


























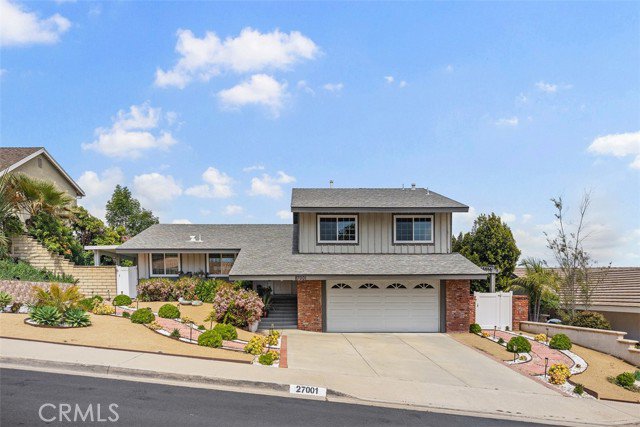
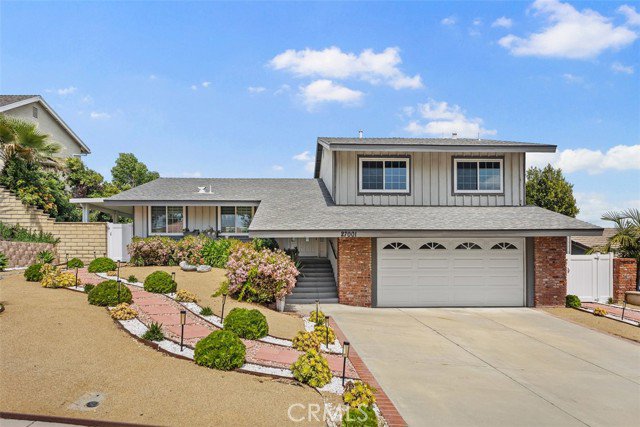
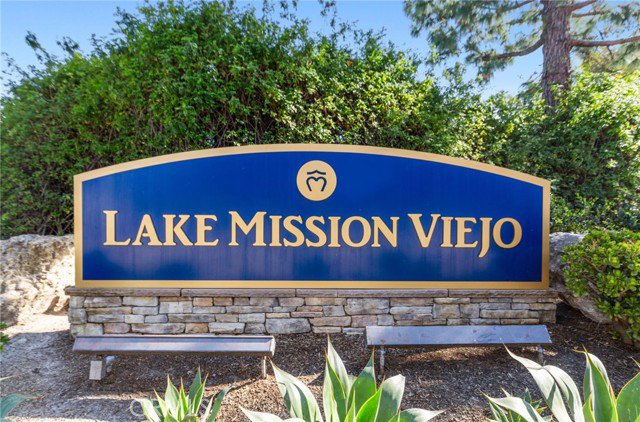








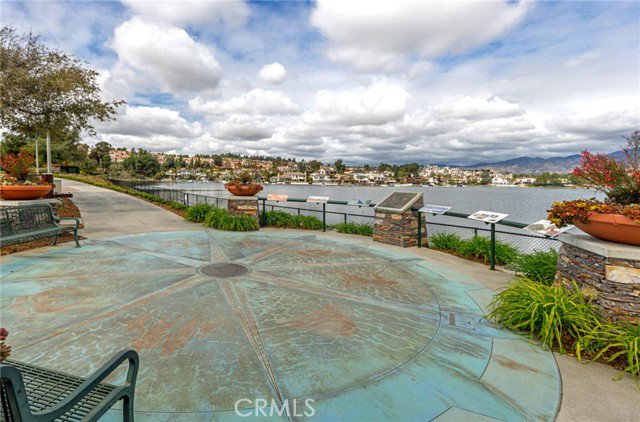
/u.realgeeks.media/murrietarealestatetoday/irelandgroup-logo-horizontal-400x90.png)