40505 Calla Lilly St, Murrieta, CA 92563
- $599,000
- 3
- BD
- 3
- BA
- 1,953
- SqFt
- List Price
- $599,000
- Status
- ACTIVE
- MLS#
- OC25055743
- Bedrooms
- 3
- Bathrooms
- 3
- Living Sq. Ft
- 1,953
- Property Type
- Condo
- Year Built
- 2017
Property Description
Welcome Home! Stunning 3-Bed, 2.5-Bath Detached Condo on a Prime Corner Lot Step into this beautifully designed Tuscan-style 3-bedroom, 2.5-bathroom detached condo, perfectly situated on a coveted corner lot. This two-story residence showcases 9' ceilings and 8' paneled doors throughout, enhancing its spacious and elegant feel. The gourmet kitchen is a chefs delight, featuring pebble beach granite countertops, an oversized island, stainless steel appliances, and white thermofoil cabinetry. A walk-in pantry and a USB charging station add modern convenience. The great room seamlessly integrates with the dining area, creating an ideal space for entertaining. Upstairs, the primary suite boasts a generous walk-in closet and an ensuite bath with a separate soaking tub and shower, tile and acrylic finishes, and cultured marble countertops. A spacious loft offers versatility as a home office, media room, or additional living space. The fully fenced backyard provides privacy and outdoor enjoyment, while the attached two-car garage ensures ample parking and storage. This home is equipped with energy-efficient features, including a radiant roof barrier, tankless water heater, and dual-glazed vinyl windows for enhanced comfort and savings. Nestled in a gated community, this home offers prime access to shopping, dining, and entertainment at the Promenade Mall, as well as easy freeway access. Dont miss this incredible opportunity to own a beautifully appointed home in a sought-after location! Welcome Home! Stunning 3-Bed, 2.5-Bath Detached Condo on a Prime Corner Lot Step into this beautifully designed Tuscan-style 3-bedroom, 2.5-bathroom detached condo, perfectly situated on a coveted corner lot. This two-story residence showcases 9' ceilings and 8' paneled doors throughout, enhancing its spacious and elegant feel. The gourmet kitchen is a chefs delight, featuring pebble beach granite countertops, an oversized island, stainless steel appliances, and white thermofoil cabinetry. A walk-in pantry and a USB charging station add modern convenience. The great room seamlessly integrates with the dining area, creating an ideal space for entertaining. Upstairs, the primary suite boasts a generous walk-in closet and an ensuite bath with a separate soaking tub and shower, tile and acrylic finishes, and cultured marble countertops. A spacious loft offers versatility as a home office, media room, or additional living space. The fully fenced backyard provides privacy and outdoor enjoyment, while the attached two-car garage ensures ample parking and storage. This home is equipped with energy-efficient features, including a radiant roof barrier, tankless water heater, and dual-glazed vinyl windows for enhanced comfort and savings. Nestled in a gated community, this home offers prime access to shopping, dining, and entertainment at the Promenade Mall, as well as easy freeway access. Dont miss this incredible opportunity to own a beautifully appointed home in a sought-after location!
Additional Information
- Stories
- 2
- Cooling
- Central Air
Mortgage Calculator
Listing courtesy of Listing Agent: Ying Wang (626-686-1668) from Listing Office: Universal Elite Inc..

This information is deemed reliable but not guaranteed. You should rely on this information only to decide whether or not to further investigate a particular property. BEFORE MAKING ANY OTHER DECISION, YOU SHOULD PERSONALLY INVESTIGATE THE FACTS (e.g. square footage and lot size) with the assistance of an appropriate professional. You may use this information only to identify properties you may be interested in investigating further. All uses except for personal, non-commercial use in accordance with the foregoing purpose are prohibited. Redistribution or copying of this information, any photographs or video tours is strictly prohibited. This information is derived from the Internet Data Exchange (IDX) service provided by San Diego MLS®. Displayed property listings may be held by a brokerage firm other than the broker and/or agent responsible for this display. The information and any photographs and video tours and the compilation from which they are derived is protected by copyright. Compilation © 2025 San Diego MLS®,
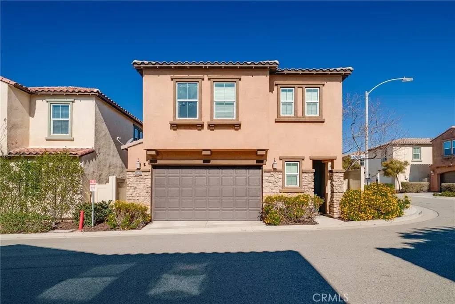
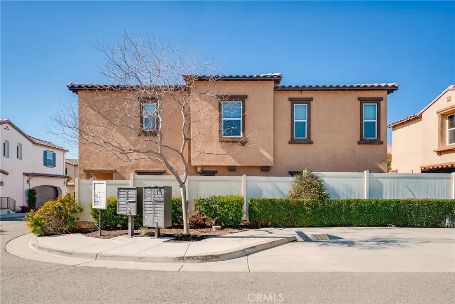
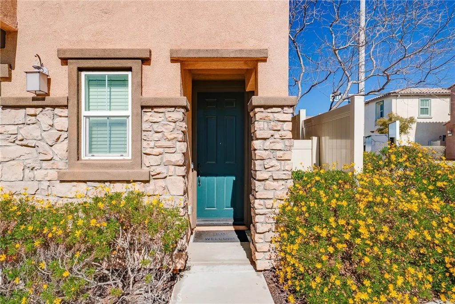
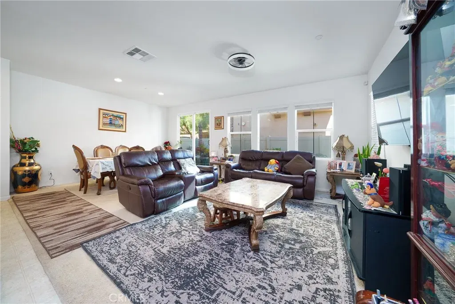
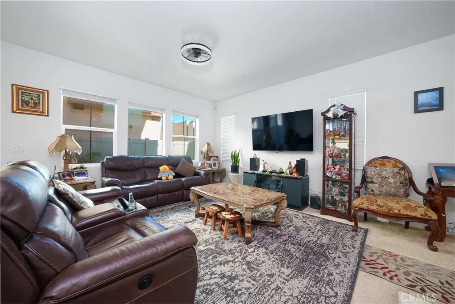
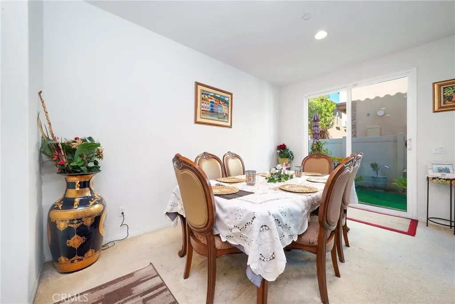
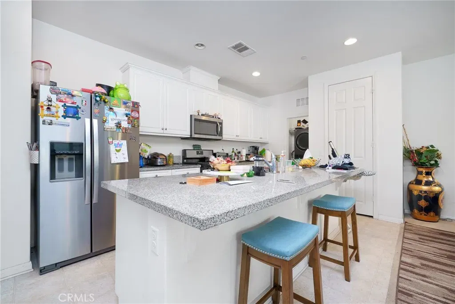
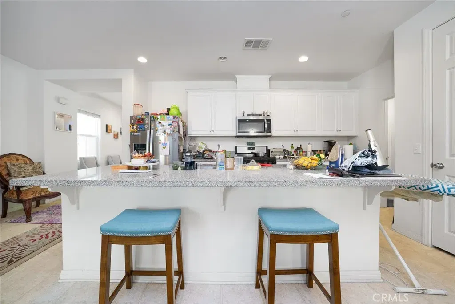
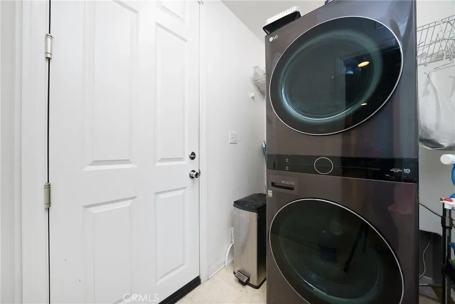
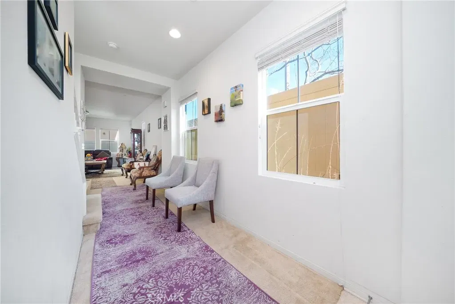
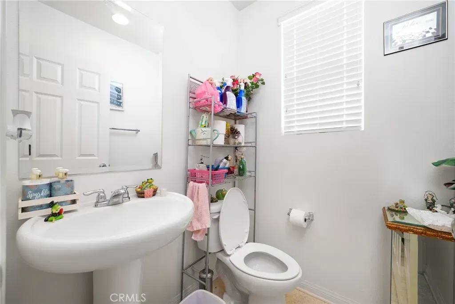
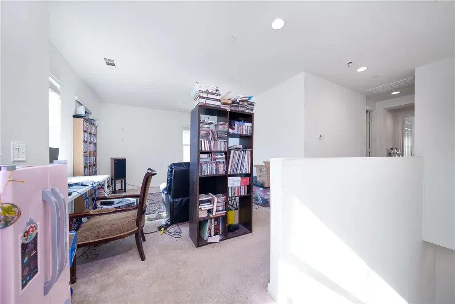
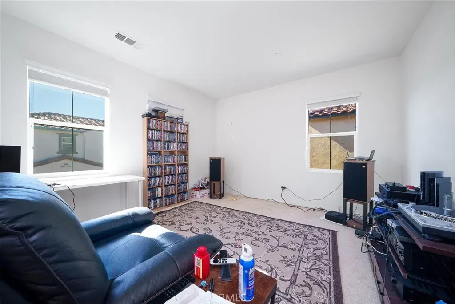
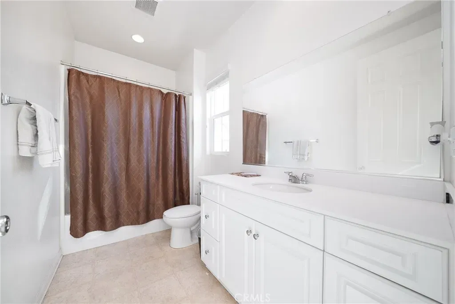
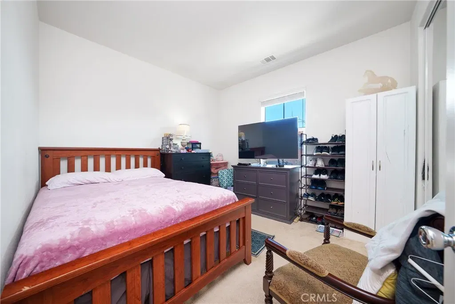
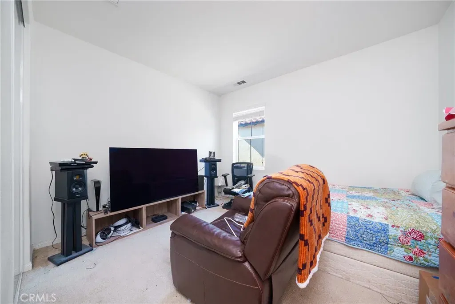
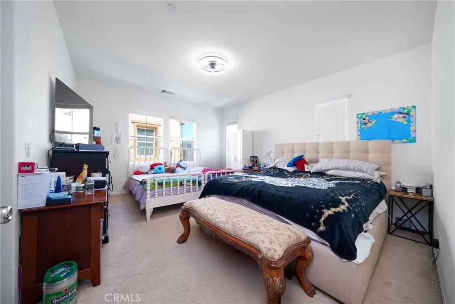
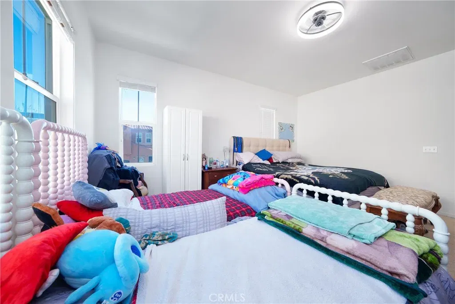
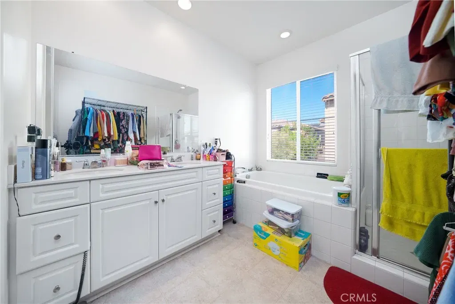
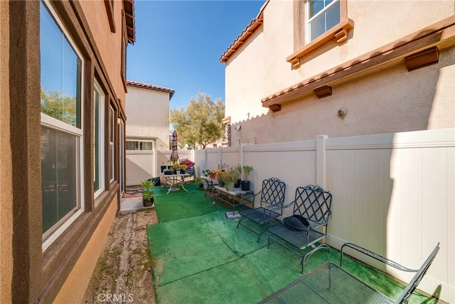
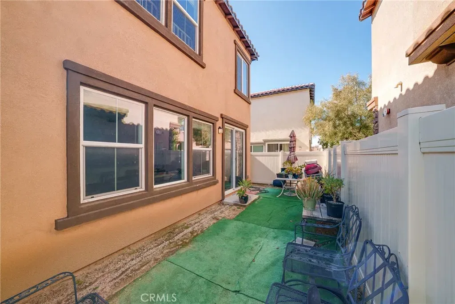
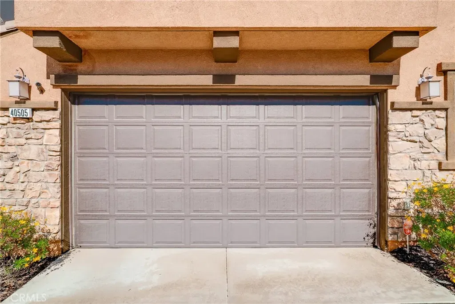
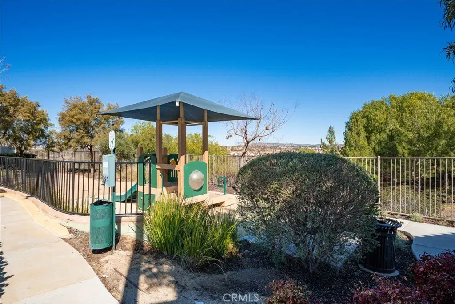
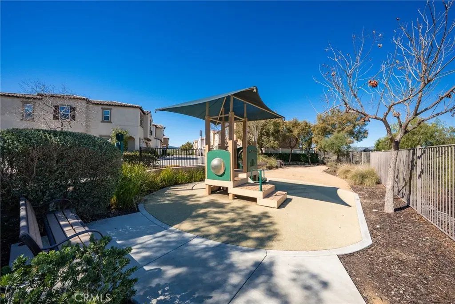
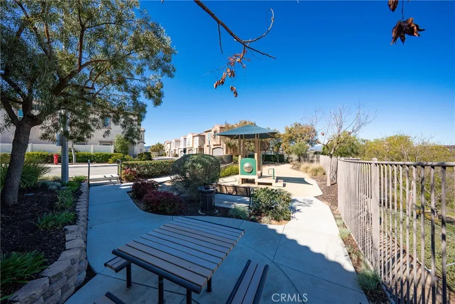
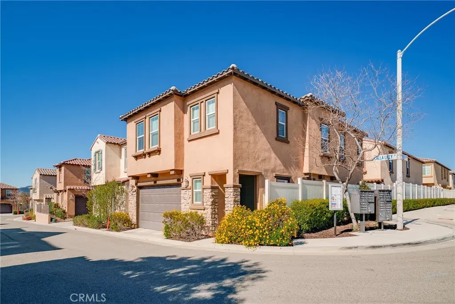
/u.realgeeks.media/murrietarealestatetoday/irelandgroup-logo-horizontal-400x90.png)