10525 Verdugo Rd, Murrieta, CA 92562
- $1,850,000
- 4
- BD
- 3
- BA
- 2,629
- SqFt
- List Price
- $1,850,000
- Status
- ACTIVE
- MLS#
- OC25172111
- Bedrooms
- 4
- Bathrooms
- 3
- Living Sq. Ft
- 2,629
- Property Type
- Single Family Residential
- Year Built
- 1989
Property Description
YOUR VERY OWN PIECE OF PARADISE! Nestled within the highly sought after Rancho Carrillo, sits this fabulous ranch style home. Refinished wood floors sweep through the living spaces, perfectly anchoring the soaring ceilings delightfully accentuated with Dormer Windows. Light drenches the home, making it feel light and welcoming at every moment. Stunning, upgraded kitchen features dual color cabinets, quartz counters, smithed iron lighting, and large center island with butcher block counter. The perfect space for preparing wonderful family meals, or grab a quick bite before the day begins! A generous dry wine and beverage bar has its own wine fridge and bountiful amounts of space for drinkware and bottle storage. Gather together in the dining room, or take the party outside to your huge covered front or back porches! Sweeping neighborhood, hill & forest views surround you, where breezes frequently refresh the evening hours. If the night gets chilly, your classic wood stove will keep you cozy, or flip the switch for central heat. Sweet living & family rooms give wonderful gathering spaces for conversation or your favorite movie. At the end of the day, your beautifully spacious principal bedroom and bathroom awaits, with privacy areas and large walk-in closet. Three more bedrooms and a hall Plus half bath, means everyone is perfectly cared for! This is the one to call HOME! YOUR VERY OWN PIECE OF PARADISE! Nestled within the highly sought after Rancho Carrillo, sits this fabulous ranch style home. Refinished wood floors sweep through the living spaces, perfectly anchoring the soaring ceilings delightfully accentuated with Dormer Windows. Light drenches the home, making it feel light and welcoming at every moment. Stunning, upgraded kitchen features dual color cabinets, quartz counters, smithed iron lighting, and large center island with butcher block counter. The perfect space for preparing wonderful family meals, or grab a quick bite before the day begins! A generous dry wine and beverage bar has its own wine fridge and bountiful amounts of space for drinkware and bottle storage. Gather together in the dining room, or take the party outside to your huge covered front or back porches! Sweeping neighborhood, hill & forest views surround you, where breezes frequently refresh the evening hours. If the night gets chilly, your classic wood stove will keep you cozy, or flip the switch for central heat. Sweet living & family rooms give wonderful gathering spaces for conversation or your favorite movie. At the end of the day, your beautifully spacious principal bedroom and bathroom awaits, with privacy areas and large walk-in closet. Three more bedrooms and a hall Plus half bath, means everyone is perfectly cared for! This is the one to call HOME!
Additional Information
- View
- Mountain(s), Valley, Meadow, Trees/Woods
- Stories
- 1
- Roof
- Composition
- Cooling
- Central Air, ENERGY STAR Qualified Equipment, High Efficiency
Mortgage Calculator
Listing courtesy of Listing Agent: Melinda Del Conte (949-303-5997) from Listing Office: Utopia Real Estate.

This information is deemed reliable but not guaranteed. You should rely on this information only to decide whether or not to further investigate a particular property. BEFORE MAKING ANY OTHER DECISION, YOU SHOULD PERSONALLY INVESTIGATE THE FACTS (e.g. square footage and lot size) with the assistance of an appropriate professional. You may use this information only to identify properties you may be interested in investigating further. All uses except for personal, non-commercial use in accordance with the foregoing purpose are prohibited. Redistribution or copying of this information, any photographs or video tours is strictly prohibited. This information is derived from the Internet Data Exchange (IDX) service provided by San Diego MLS®. Displayed property listings may be held by a brokerage firm other than the broker and/or agent responsible for this display. The information and any photographs and video tours and the compilation from which they are derived is protected by copyright. Compilation © 2025 San Diego MLS®,
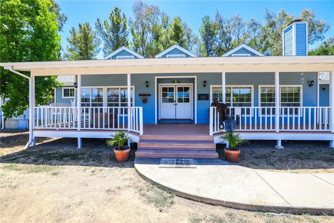
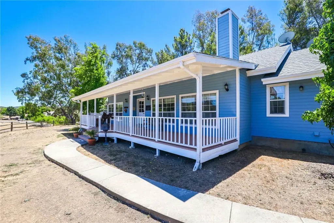
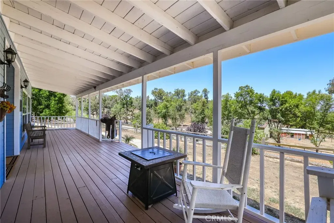
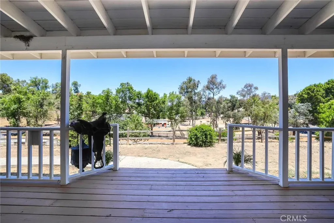
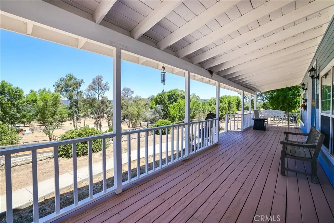
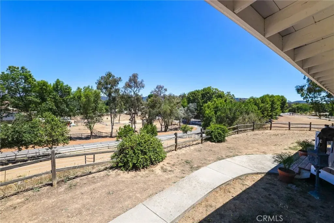
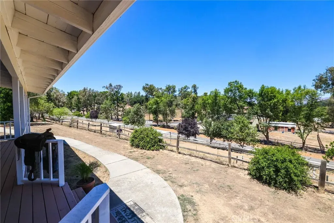
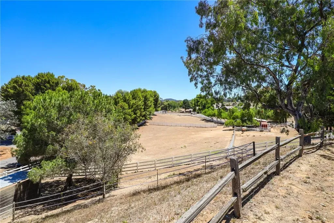
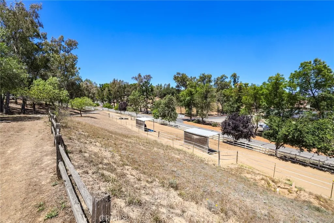
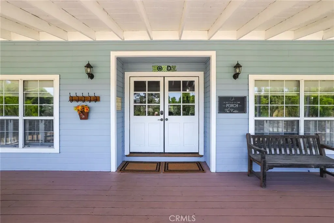
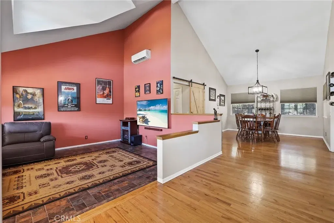
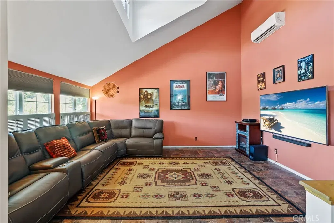
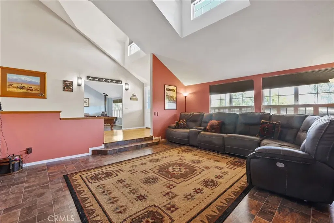
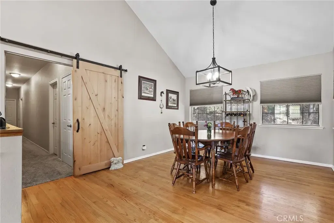
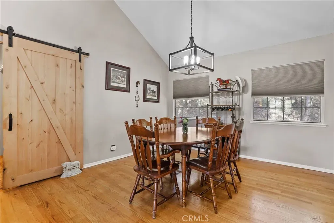
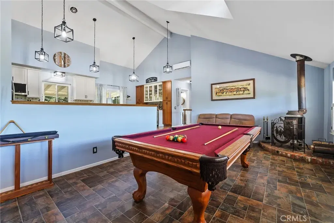
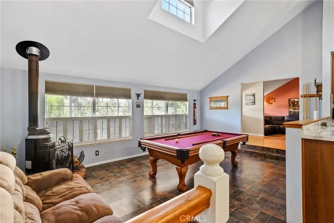
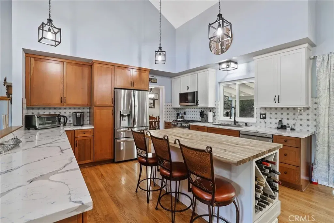
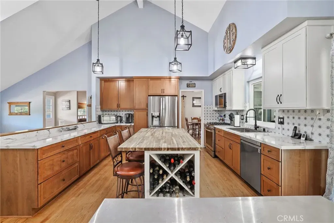
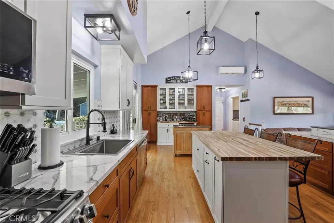
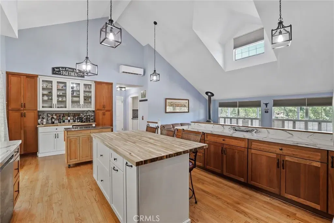
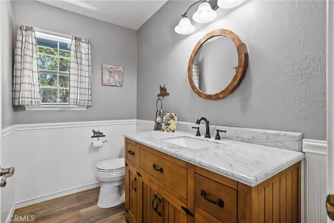
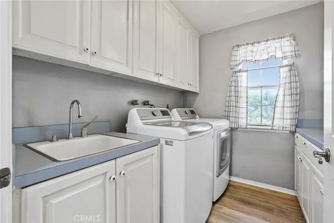
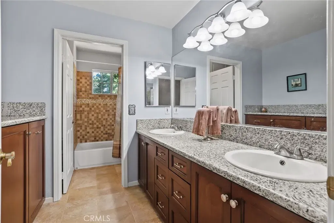
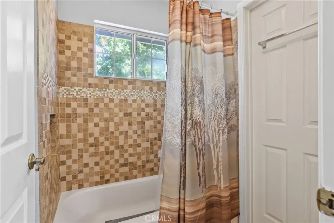
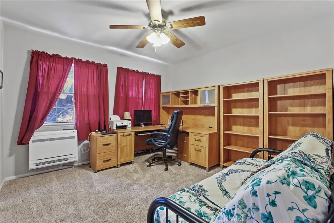
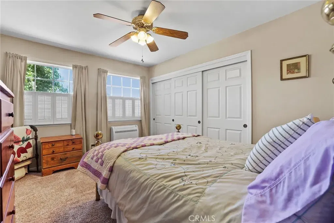
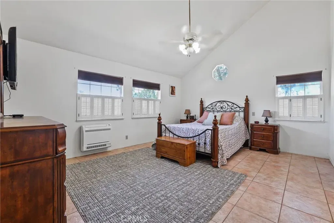
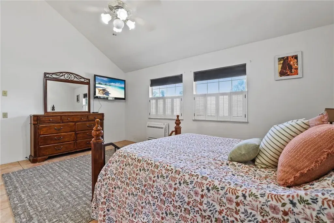
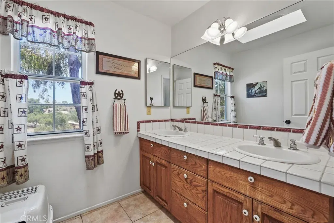
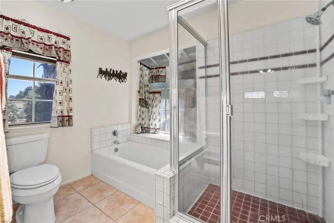
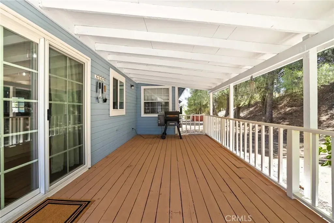
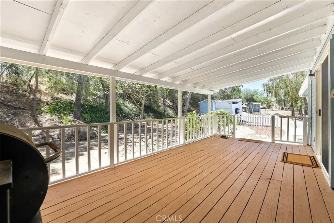
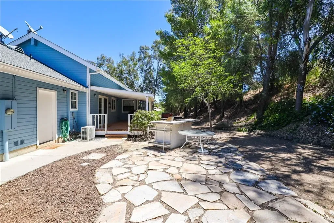
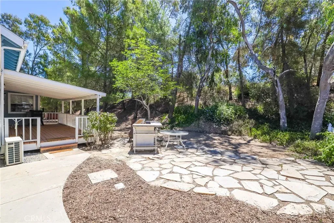
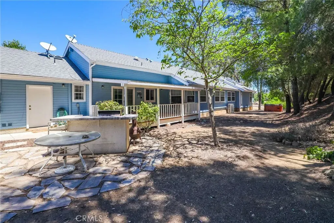
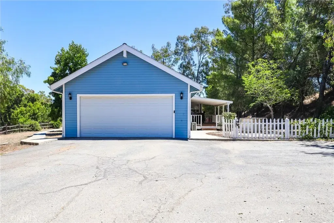
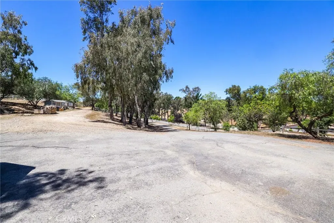
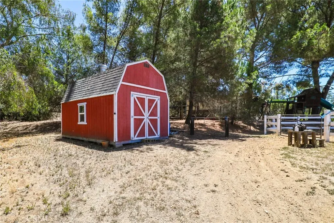
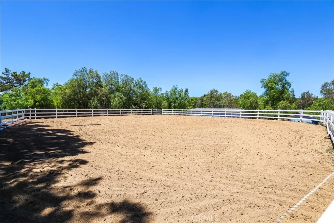
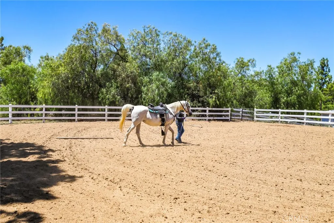
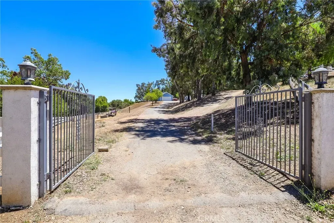
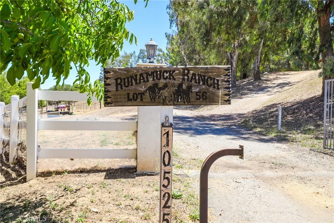
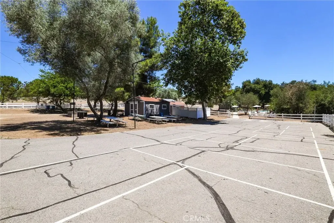
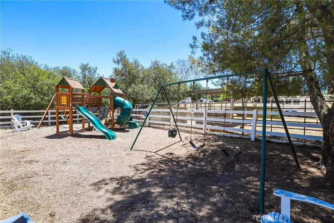
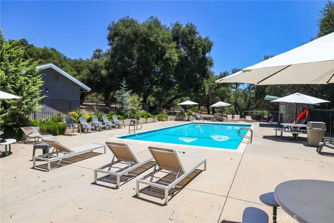
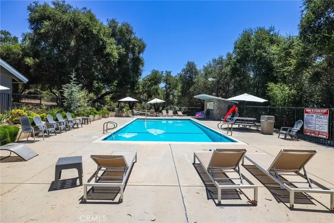
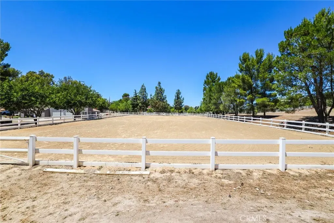
/u.realgeeks.media/murrietarealestatetoday/irelandgroup-logo-horizontal-400x90.png)