281 Santo Tomas Ave, Costa Mesa, CA 92627
- $3,499,000
- 4
- BD
- 5
- BA
- 3,059
- SqFt
- List Price
- $3,499,000
- Status
- ACTIVE
- MLS#
- OC25190617
- Bedrooms
- 4
- Bathrooms
- 5
- Living Sq. Ft
- 3,059
- Property Type
- Single Family Residential
- Year Built
- 1955
Property Description
Newly Reimagined Modern Farmhouse | 4 Beds + Loft | 4.5 Baths | 3,059 Sq Ft Situated on a quiet Eastside Costa Mesa cul-de-sac street, this just-remodeled modern farmhouse combines timeless curb appeal with a fully reimagined floor plan. Now boasting 3,059 square feet, the home offers 4 bedrooms, 4.5 bathrooms, a spacious loft, and an inviting loggiadesigned for todays lifestyle of indoor-outdoor living. A charming white picket fence, new exterior finishes, and lush landscaping set the tone for this residence. The long driveway leads to a two-car garage, while the oversized lot provides space for outdoor entertaining, gardening, or future enhancements. The open-concept great room seamlessly blends living, dining, and kitchen spaces, highlighted by soaring ceilings, recessed lighting, and wide-plank white oak flooring. A statement fireplace anchors the living area, while the dining space is framed by expansive windows for natural light. The chefs kitchen showcases quartz countertops, custom shaker cabinetry, designer tile backsplash, premium stainless steel appliances, and a large center island with pendant lightinga perfect gathering spot for family and guests. Warm white oak floors and custom white oak interior doors with sleek black hardware bring modern sophistication throughout. Downstairs: Two spacious secondary bedrooms, each with en-suite bathrooms and ample storage. Upstairs: The luxurious primary suite features vaulted ceilings, a spa-inspired bathroom with dual sinks, walk-in shower, soaking tub, and an oversized walk-in closet. An additional upstairs bedroom with Newly Reimagined Modern Farmhouse | 4 Beds + Loft | 4.5 Baths | 3,059 Sq Ft Situated on a quiet Eastside Costa Mesa cul-de-sac street, this just-remodeled modern farmhouse combines timeless curb appeal with a fully reimagined floor plan. Now boasting 3,059 square feet, the home offers 4 bedrooms, 4.5 bathrooms, a spacious loft, and an inviting loggiadesigned for todays lifestyle of indoor-outdoor living. A charming white picket fence, new exterior finishes, and lush landscaping set the tone for this residence. The long driveway leads to a two-car garage, while the oversized lot provides space for outdoor entertaining, gardening, or future enhancements. The open-concept great room seamlessly blends living, dining, and kitchen spaces, highlighted by soaring ceilings, recessed lighting, and wide-plank white oak flooring. A statement fireplace anchors the living area, while the dining space is framed by expansive windows for natural light. The chefs kitchen showcases quartz countertops, custom shaker cabinetry, designer tile backsplash, premium stainless steel appliances, and a large center island with pendant lightinga perfect gathering spot for family and guests. Warm white oak floors and custom white oak interior doors with sleek black hardware bring modern sophistication throughout. Downstairs: Two spacious secondary bedrooms, each with en-suite bathrooms and ample storage. Upstairs: The luxurious primary suite features vaulted ceilings, a spa-inspired bathroom with dual sinks, walk-in shower, soaking tub, and an oversized walk-in closet. An additional upstairs bedroom with its own en-suite bath provides flexibility for family or guests. A generous loft creates the ideal bonus spaceperfect for a home office, media lounge, or playroom. The loggia extends the living experience outdoors, offering a covered retreat for al fresco dining, lounging, or entertaining year-round. Completely renovated with new plumbing, electrical, HVAC, windows, and insulation, the home is truly turnkey. Thoughtful details such as designer lighting, custom millwork, and luxury finishes including white oak flooring and doors enhance both beauty and functionality. Moments from Newport Beach, Back Bay trails, Fashion Island, South Coast Plaza, and the 55/405/73 freeways, the property offers unmatched convenience. Located within the sought-after Newport-Mesa Unified School District, the home combines style, space, and location in one exceptional package.
Additional Information
- View
- Neighborhood
- Stories
- 2
- Cooling
- Central Air
Mortgage Calculator
Listing courtesy of Listing Agent: Milaad Forootan (949-331-4450) from Listing Office: Titan Pacific Group Inc.

This information is deemed reliable but not guaranteed. You should rely on this information only to decide whether or not to further investigate a particular property. BEFORE MAKING ANY OTHER DECISION, YOU SHOULD PERSONALLY INVESTIGATE THE FACTS (e.g. square footage and lot size) with the assistance of an appropriate professional. You may use this information only to identify properties you may be interested in investigating further. All uses except for personal, non-commercial use in accordance with the foregoing purpose are prohibited. Redistribution or copying of this information, any photographs or video tours is strictly prohibited. This information is derived from the Internet Data Exchange (IDX) service provided by San Diego MLS®. Displayed property listings may be held by a brokerage firm other than the broker and/or agent responsible for this display. The information and any photographs and video tours and the compilation from which they are derived is protected by copyright. Compilation © 2025 San Diego MLS®,
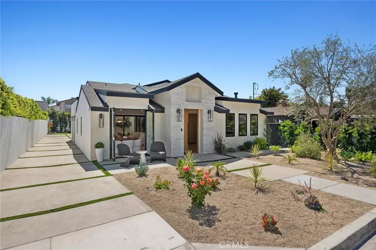
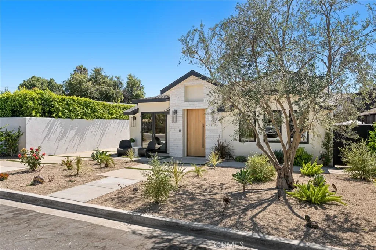
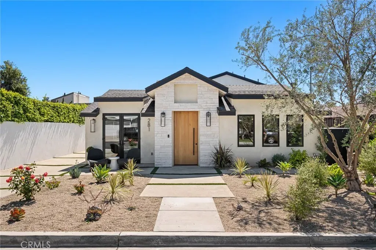
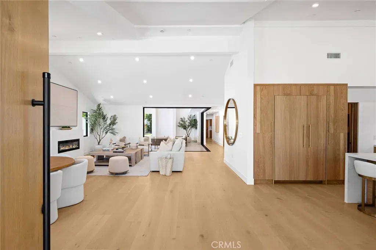
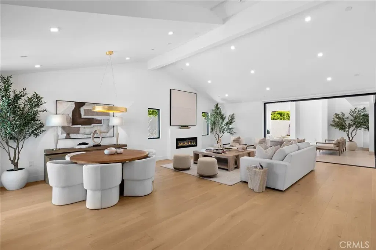
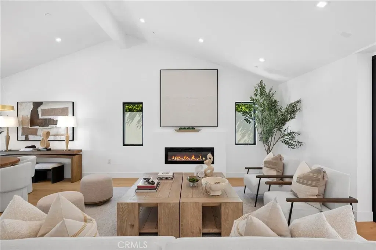
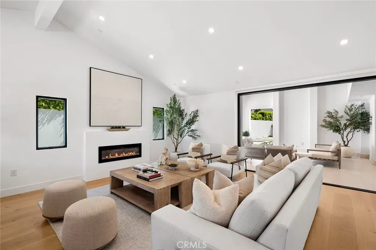
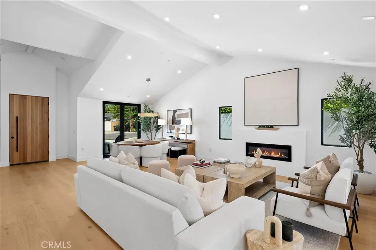
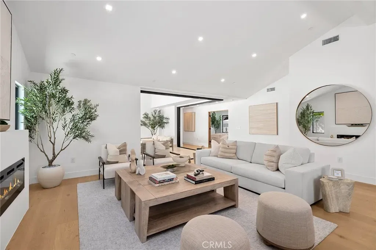
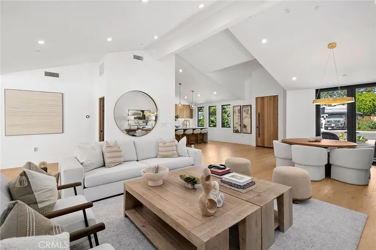
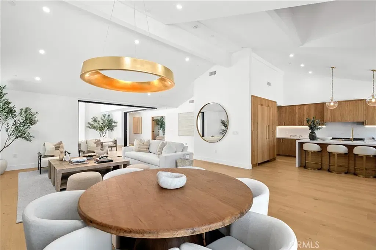
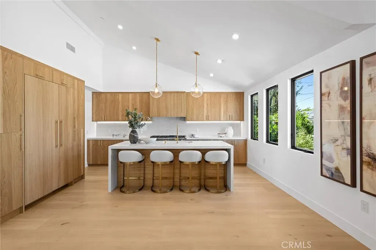
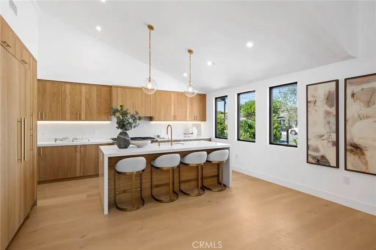
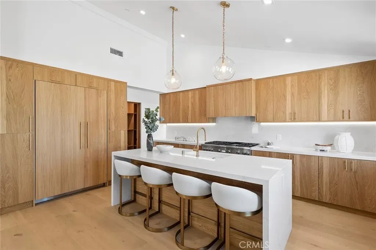
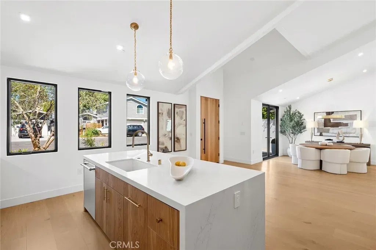
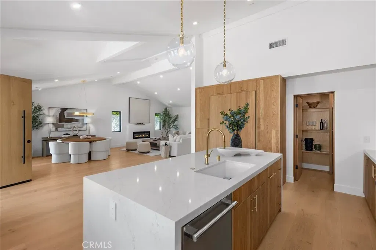
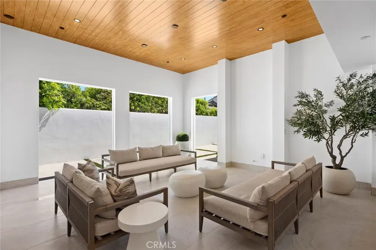
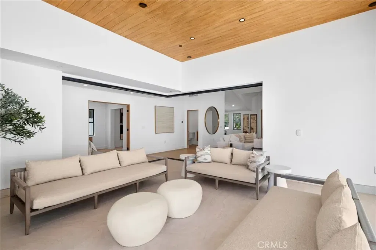
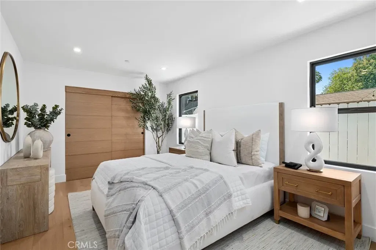
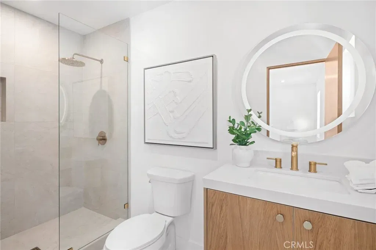
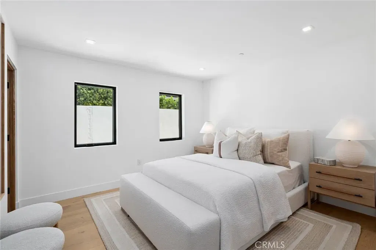
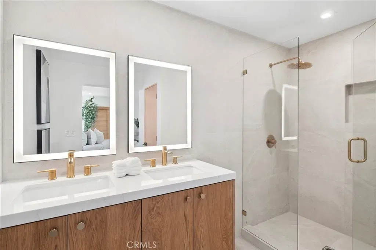
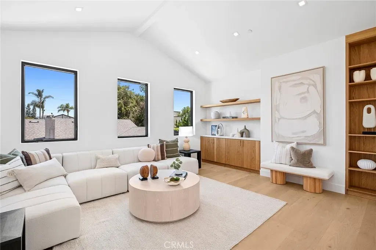
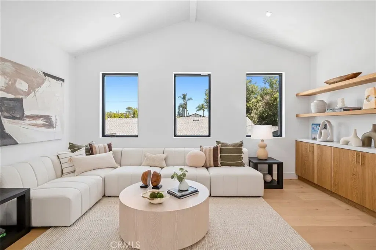
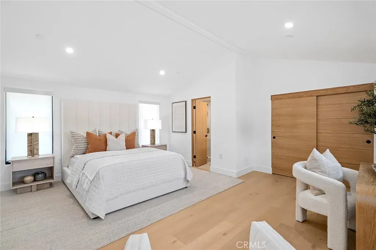
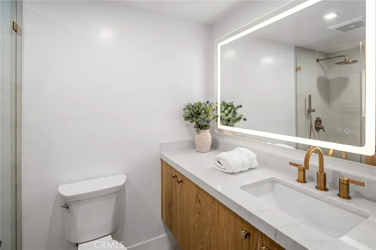
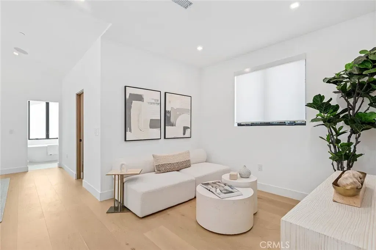
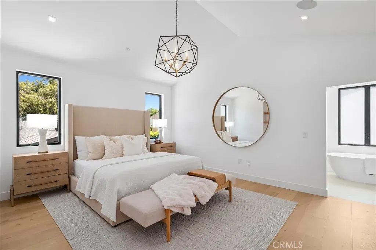
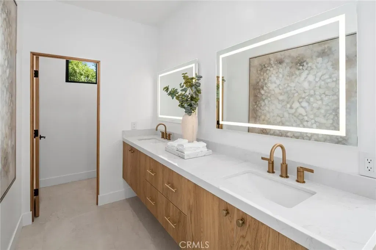
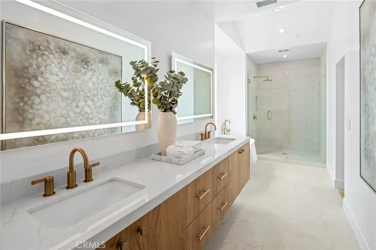
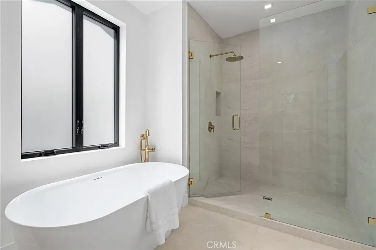
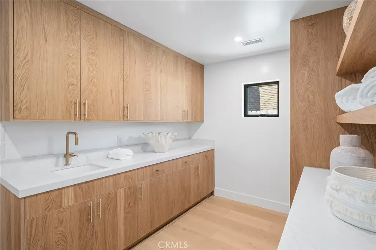
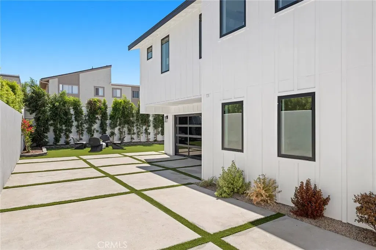
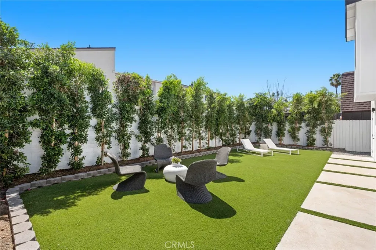
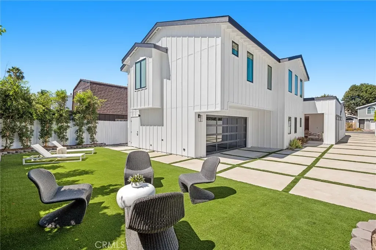
/u.realgeeks.media/murrietarealestatetoday/irelandgroup-logo-horizontal-400x90.png)