45435 Tioga St, Temecula, CA 92592
- $975,000
- 5
- BD
- 4
- BA
- 3,430
- SqFt
- List Price
- $975,000
- Status
- ACTIVE
- MLS#
- OC25199328
- Bedrooms
- 5
- Bathrooms
- 4
- Living Sq. Ft
- 3,430
- Property Type
- Single Family Residential
- Year Built
- 2004
Property Description
Your Dream Home Awaits in the Prestigious Gated Redhawk Community! Welcome to 45435 Tioga Street, a beautifully updated 5-bedroom, 4-bathroom residence offering over 3,400 sq. ft. of elegant living space in one of Temeculas most sought-after neighborhoods. Step inside to soaring ceilings, brand-new luxury vinyl plank flooring, and an abundance of natural light that enhances the homes bright and open feel. The thoughtfully designed floor plan strikes the perfect balance of comfort and sophistication, featuring spacious formal living and dining rooms that flow seamlessly into the open-concept family room and kitchenideal for entertaining and everyday living. The chefs kitchen features generous counter space, abundant cabinetry, a center island, and brand-new stainless steel appliances, including a microwave and stove. Upstairs, the luxurious primary suite awaits with a spa-like bathroom, an expansive walk-in closet and a HUGE bonus space that could be used as an office or gym, you could also easily add doors to the bonus space, creating the ultimate private retreat. With five bedrooms in total, including a convenient downstairs option just off the garageperfect for guests, a home gym/office, or multi-generational livingthis home offers exceptional flexibility. The private backyard with views of the Redhawk Golf Course is a blank canvas awaiting your vision it can easily transform into an indoor-outdoor living and dining space, or a quiet retreat to unwind at the end of the day. Situated within the prestigious Redhawk community, this home is located in the gentle rolling hills Your Dream Home Awaits in the Prestigious Gated Redhawk Community! Welcome to 45435 Tioga Street, a beautifully updated 5-bedroom, 4-bathroom residence offering over 3,400 sq. ft. of elegant living space in one of Temeculas most sought-after neighborhoods. Step inside to soaring ceilings, brand-new luxury vinyl plank flooring, and an abundance of natural light that enhances the homes bright and open feel. The thoughtfully designed floor plan strikes the perfect balance of comfort and sophistication, featuring spacious formal living and dining rooms that flow seamlessly into the open-concept family room and kitchenideal for entertaining and everyday living. The chefs kitchen features generous counter space, abundant cabinetry, a center island, and brand-new stainless steel appliances, including a microwave and stove. Upstairs, the luxurious primary suite awaits with a spa-like bathroom, an expansive walk-in closet and a HUGE bonus space that could be used as an office or gym, you could also easily add doors to the bonus space, creating the ultimate private retreat. With five bedrooms in total, including a convenient downstairs option just off the garageperfect for guests, a home gym/office, or multi-generational livingthis home offers exceptional flexibility. The private backyard with views of the Redhawk Golf Course is a blank canvas awaiting your vision it can easily transform into an indoor-outdoor living and dining space, or a quiet retreat to unwind at the end of the day. Situated within the prestigious Redhawk community, this home is located in the gentle rolling hills of south Temecula, just minutes from Old Town's diverse dining and entertainment experiences, as well as the sights and tastes of Wine Country. Just south of Temecula Parkway, it offers easy commuter access to the 15 Freeway. The Redhawk Community Association is comprised of 3,000 homes, golf course developments, and tightly-knit subdivisions. A stunning waterfall greets you upon entering the community, which features playgrounds, a dog park, recreational facilities, and an 18-hole public golf course. Redhawk is also part of the award-winning Temecula school district that includes Great Oak High School.
Additional Information
- Stories
- 2
- Cooling
- Central Air
Mortgage Calculator
Listing courtesy of Listing Agent: Carolyn Kipper (253-310-3701) from Listing Office: La Placa Properties.

This information is deemed reliable but not guaranteed. You should rely on this information only to decide whether or not to further investigate a particular property. BEFORE MAKING ANY OTHER DECISION, YOU SHOULD PERSONALLY INVESTIGATE THE FACTS (e.g. square footage and lot size) with the assistance of an appropriate professional. You may use this information only to identify properties you may be interested in investigating further. All uses except for personal, non-commercial use in accordance with the foregoing purpose are prohibited. Redistribution or copying of this information, any photographs or video tours is strictly prohibited. This information is derived from the Internet Data Exchange (IDX) service provided by San Diego MLS®. Displayed property listings may be held by a brokerage firm other than the broker and/or agent responsible for this display. The information and any photographs and video tours and the compilation from which they are derived is protected by copyright. Compilation © 2025 San Diego MLS®,
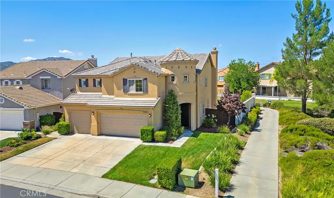
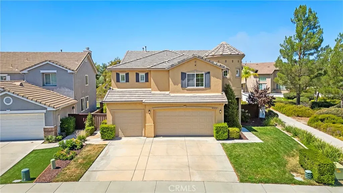
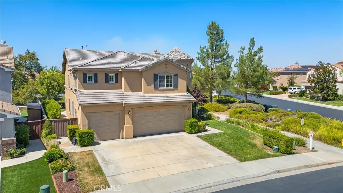
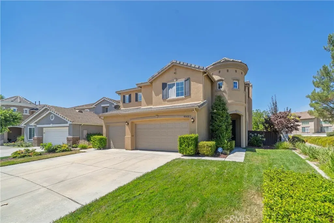
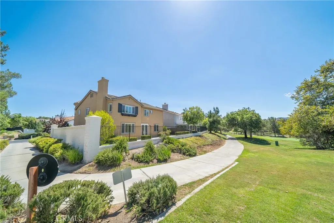
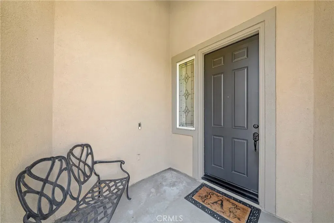
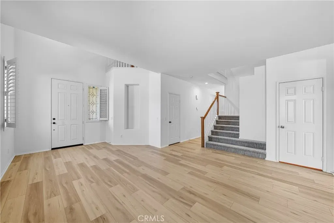
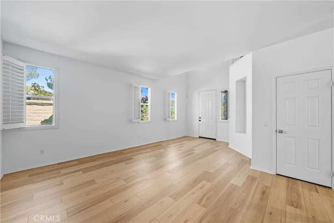
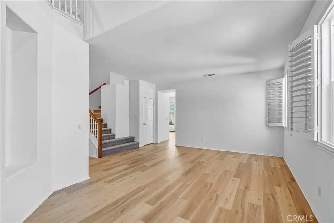
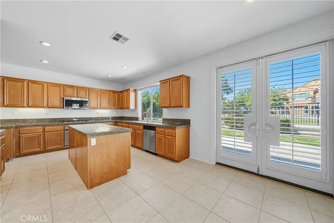
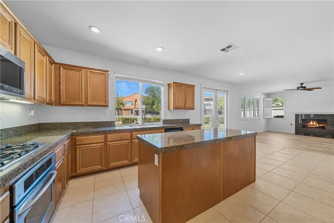
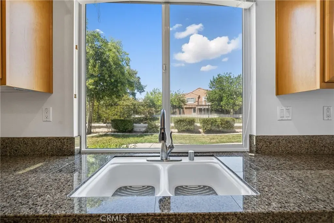
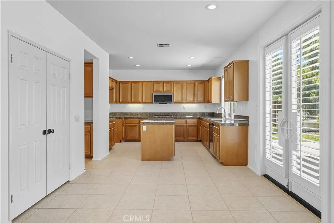
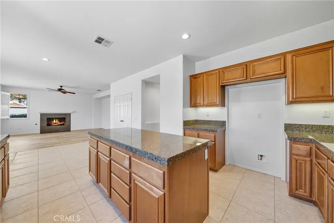
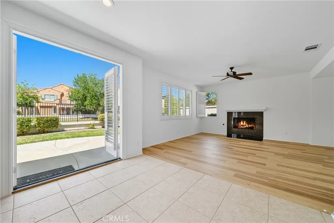
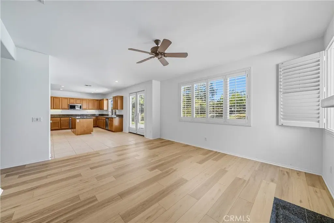
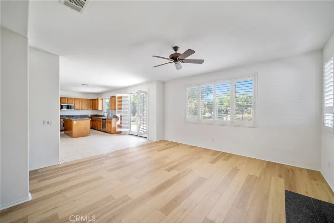
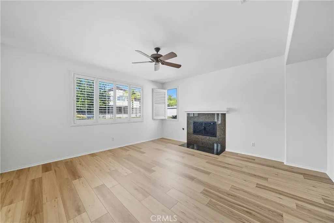
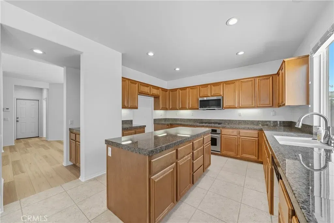
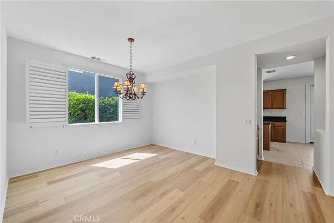
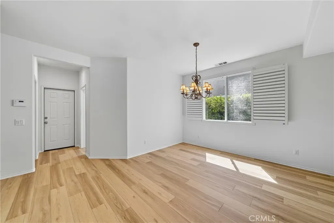
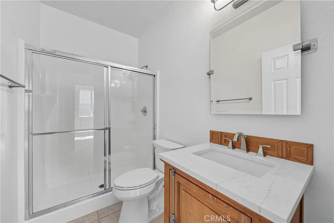
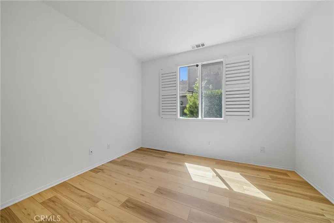
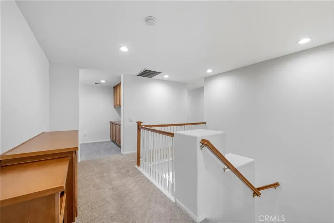
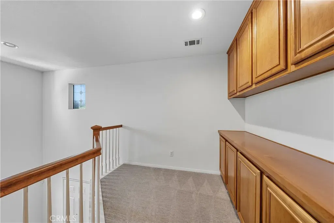
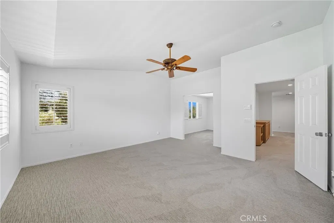
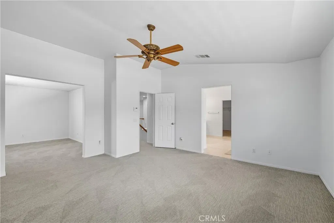
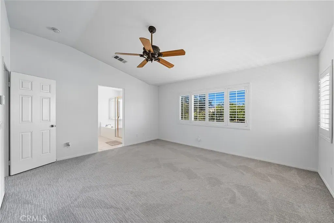
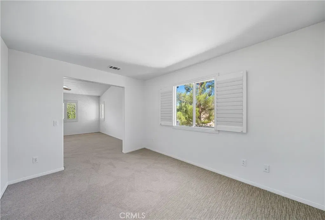
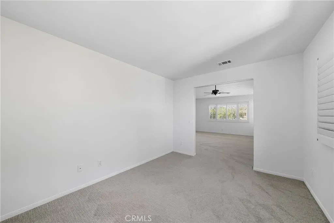
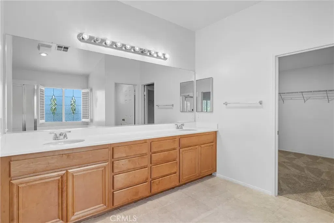
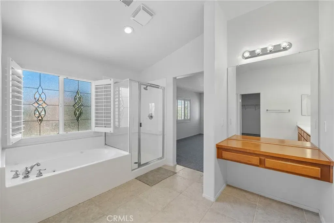
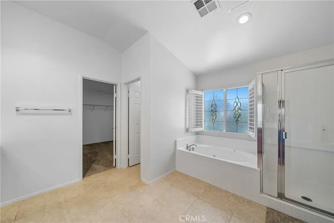
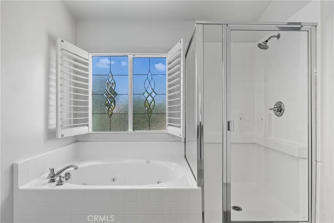
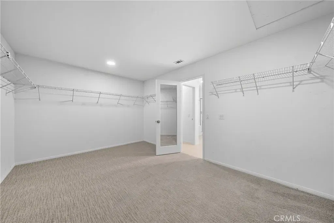
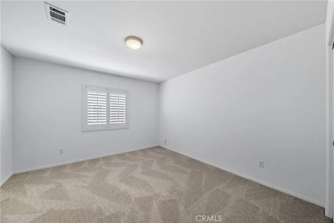
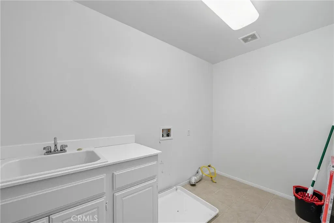
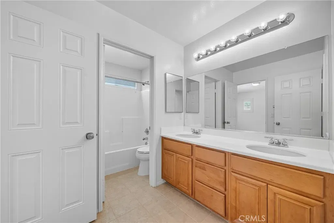
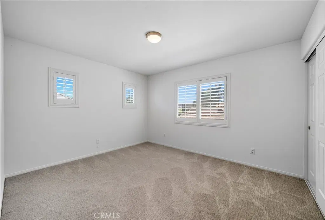
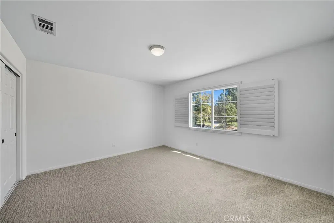
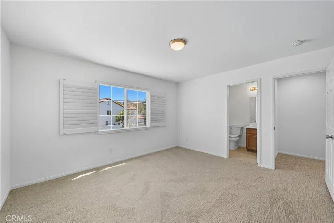
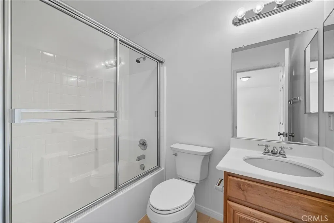
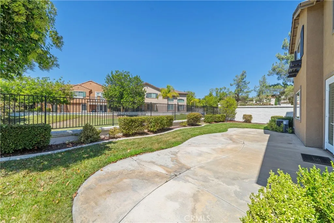
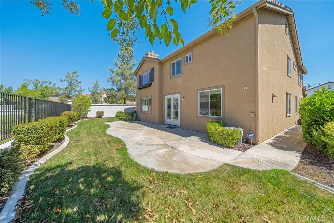
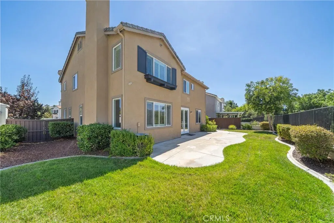
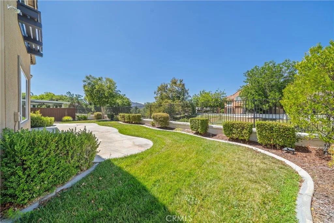
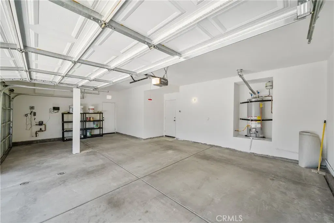
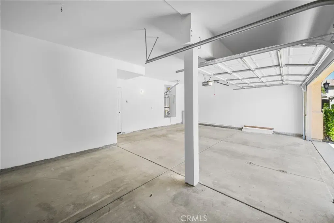
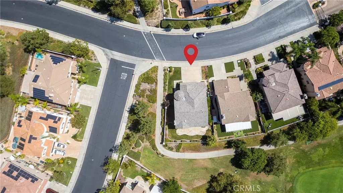
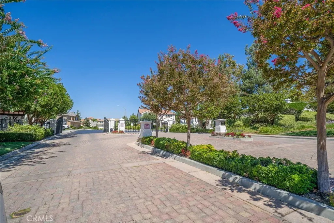
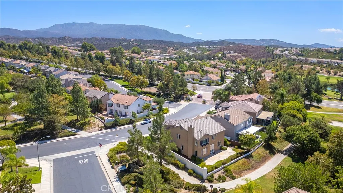
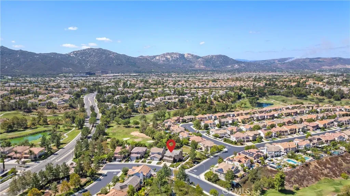
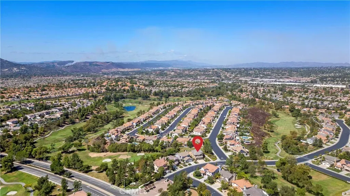
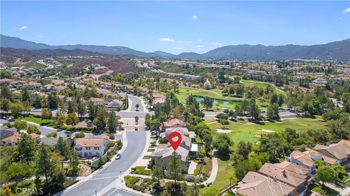
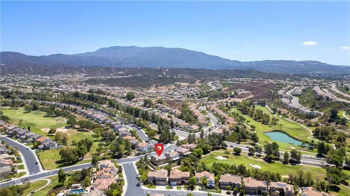

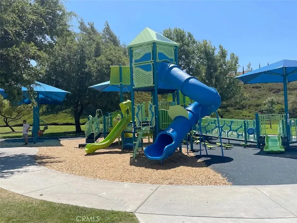
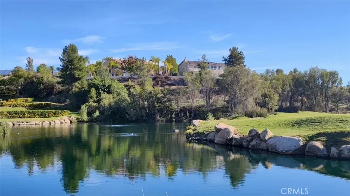
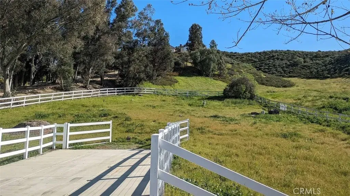
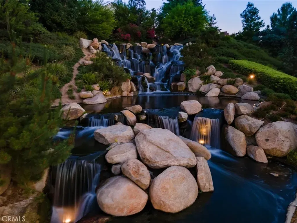
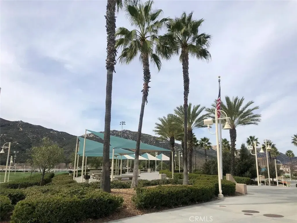
/u.realgeeks.media/murrietarealestatetoday/irelandgroup-logo-horizontal-400x90.png)