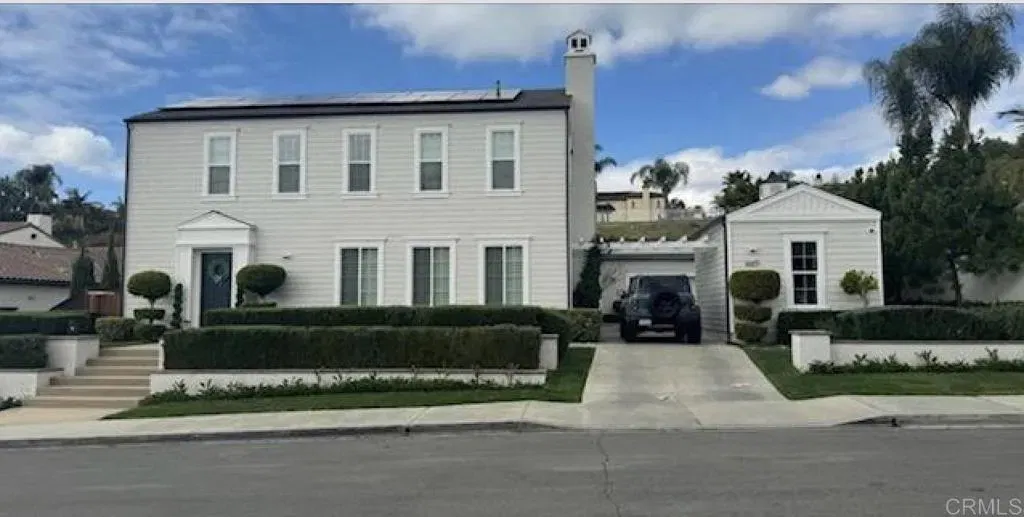428 Evening View Dr, Chula Vista, CA 91914
- $2,725,000
- 6
- BD
- 3
- BA
- 5,286
- SqFt
- List Price
- $2,725,000
- Status
- PENDING
- MLS#
- PTP2506066
- Bedrooms
- 6
- Bathrooms
- 3
- Living Sq. Ft
- 5,286
- Property Type
- Single Family Residential
- Year Built
- 2006
Property Description
Prestigious Rolling Hills Ranch Panoramic Mountain Views Nestled on a tranquil street in the exclusive gated community of Rolling Hills Ranch II, this exquisite 5,300 sq. ft. residence blends timeless elegance with modern luxury. From the moment you enter the custom-tiled foyer, you are greeted by grand architectural details and sweeping views of the surrounding mountains. The gourmet chefs kitchen is a culinary masterpiece, perfect for entertaining and everyday living. A private bedroom with full bath on the main level offers comfort for guests, while the expansive formal dining room boasts an impressive oversized fireplace, creating a warm, inviting ambiance. Upstairs, a spacious loft provides the perfect gathering space, while the lavish master suite features a private 14x15 retreat with a wet barideal for relaxing in style. Outdoor living is equally impressive with a private side courtyard and fire pit, perfect for intimate evenings under the stars. Additional highlights include a two-car attached rear garage, a detached front garage, and access to the communitys exceptional amenities. This is more than a homeits a lifestyle of refinement, comfort, and breathtaking beauty. Prestigious Rolling Hills Ranch Panoramic Mountain Views Nestled on a tranquil street in the exclusive gated community of Rolling Hills Ranch II, this exquisite 5,300 sq. ft. residence blends timeless elegance with modern luxury. From the moment you enter the custom-tiled foyer, you are greeted by grand architectural details and sweeping views of the surrounding mountains. The gourmet chefs kitchen is a culinary masterpiece, perfect for entertaining and everyday living. A private bedroom with full bath on the main level offers comfort for guests, while the expansive formal dining room boasts an impressive oversized fireplace, creating a warm, inviting ambiance. Upstairs, a spacious loft provides the perfect gathering space, while the lavish master suite features a private 14x15 retreat with a wet barideal for relaxing in style. Outdoor living is equally impressive with a private side courtyard and fire pit, perfect for intimate evenings under the stars. Additional highlights include a two-car attached rear garage, a detached front garage, and access to the communitys exceptional amenities. This is more than a homeits a lifestyle of refinement, comfort, and breathtaking beauty.
Additional Information
- View
- Mountain(s)
- Stories
- 2
- Cooling
- Central Air
Mortgage Calculator
Listing courtesy of Listing Agent: Zepe Ybarra (619-289-1408) from Listing Office: Coldwell Banker West.

This information is deemed reliable but not guaranteed. You should rely on this information only to decide whether or not to further investigate a particular property. BEFORE MAKING ANY OTHER DECISION, YOU SHOULD PERSONALLY INVESTIGATE THE FACTS (e.g. square footage and lot size) with the assistance of an appropriate professional. You may use this information only to identify properties you may be interested in investigating further. All uses except for personal, non-commercial use in accordance with the foregoing purpose are prohibited. Redistribution or copying of this information, any photographs or video tours is strictly prohibited. This information is derived from the Internet Data Exchange (IDX) service provided by San Diego MLS®. Displayed property listings may be held by a brokerage firm other than the broker and/or agent responsible for this display. The information and any photographs and video tours and the compilation from which they are derived is protected by copyright. Compilation © 2025 San Diego MLS®,

/u.realgeeks.media/murrietarealestatetoday/irelandgroup-logo-horizontal-400x90.png)