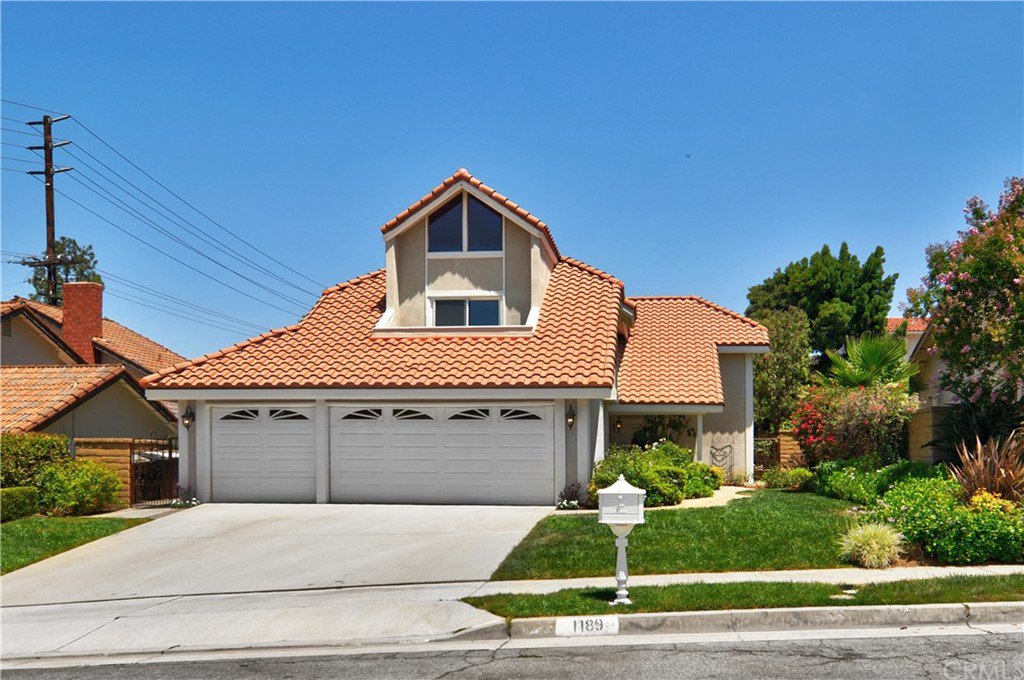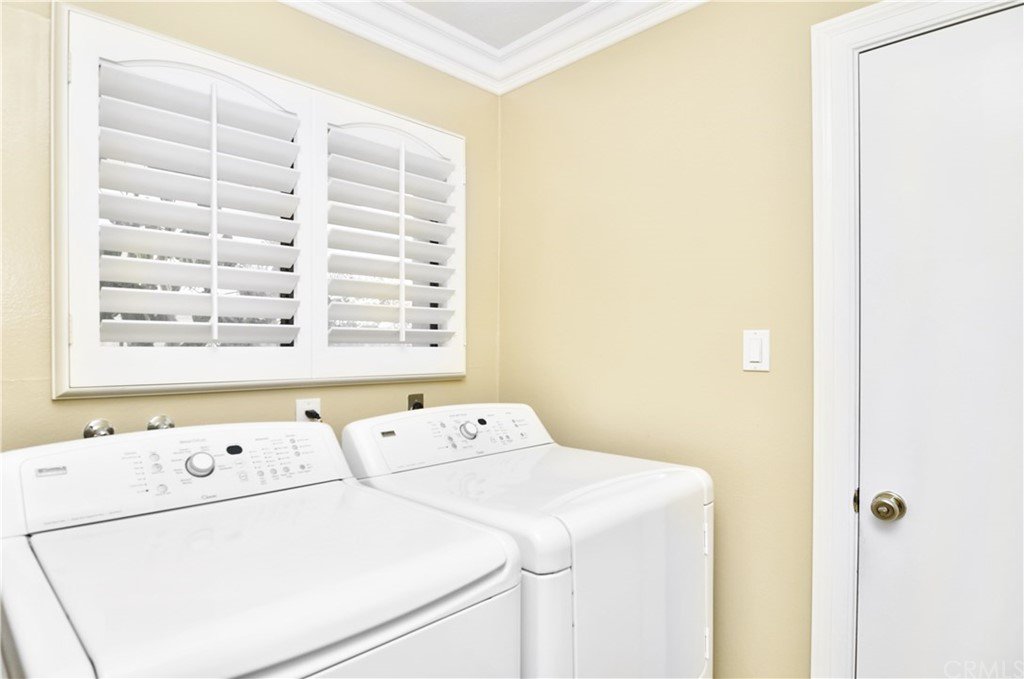1189 Alta Mesa Drive, Brea, CA 92821
- $865,000
- 4
- BD
- 3
- BA
- 2,433
- SqFt
- Sold Price
- $865,000
- List Price
- $829,500
- Closing Date
- Aug 05, 2020
- Status
- CLOSED
- MLS#
- PW20135301
- Bedrooms
- 4
- Bathrooms
- 3
- Living Sq. Ft
- 2,433
- Lot Size(apprx.)
- 7,240
- Property Type
- Single Family Residential
- Year Built
- 1975
Property Description
As urban metropolis’ grow and space is a scarce commodity, a beautiful home such as 1189 Alta Mesa Dr, tucked away in the hills of Brea, becomes a precious respite from the high paced OC lifestyle. Ample entertaining space inside and out affords gatherings great or small. Enter to vaulted ceilings, with windows illuminating the well maintained home, and plantation shutters throughout. The beautifully appointed kitchen is the home's center, with rich wood cabinetry, granite counters, mosaic stone and tile back splash, and upgraded appliances. Out back is the wrap around concrete patio, with mature vegetation offering ample privacy, and grounds ready for the personal touch. Back inside, there are modern touches and traditional finishes that blend to integrate the latest amenities with the character and charm befitting of the Northwoods homes. This comfortable floorplan offers 1 bedroom and bath downstairs, as well as 3 generous bedrooms up, including the spacious primary/master bedroom with vaulted ceiling seating area and front balcony to take in the city lights view. These are quintessential needs for most families, with room to grow or as needs change. A 3 car garage with epoxy flooring and long driveway makes car and toy storage clean and easy. This southern facing home receives natural light throughout the day. A well cared for home like this creates a feeling of warmth and family! Excellent schools, shopping, and activities nearby place this home where you want to be
Additional Information
- View
- City Lights, Hills, Neighborhood
- Frontage
- City Street
- Stories
- Two Levels
- Roof
- Spanish Tile
- Cooling
- Yes
- Laundry Location
- Inside
- Patio
- Concrete, Rooftop, Wrap Around
Mortgage Calculator
Listing courtesy of Listing Agent: Lars Nordstrom (homesbynordstrom@gmail.com) from Listing Office: First Team Real Estate.
Selling Office: Your Realty Inc..Based on information from California Regional Multiple Listing Service, Inc. as of . This information is for your personal, non-commercial use and may not be used for any purpose other than to identify prospective properties you may be interested in purchasing. Display of MLS data is usually deemed reliable but is NOT guaranteed accurate by the MLS. Buyers are responsible for verifying the accuracy of all information and should investigate the data themselves or retain appropriate professionals. Information from sources other than the Listing Agent may have been included in the MLS data. Unless otherwise specified in writing, Broker/Agent has not and will not verify any information obtained from other sources. The Broker/Agent providing the information contained herein may or may not have been the Listing and/or Selling Agent.


































/u.realgeeks.media/murrietarealestatetoday/irelandgroup-logo-horizontal-400x90.png)