32514 Hupa Drive, Temecula, CA 92592
- $939,000
- 3
- BD
- 2
- BA
- 2,922
- SqFt
- List Price
- $939,000
- Status
- CONTINGENT
- MLS#
- PW24071967
- Bedrooms
- 3
- Bathrooms
- 2
- Living Sq. Ft
- 2,922
- Lot Size(apprx.)
- 11,761
- Property Type
- Single Family Residential
- Year Built
- 1995
Property Description
Welcome to 32514 Hupa Dr, a rare SINGLE STORY residence nestled in the renowned Vail Ranch community. This home was a former model of the development and had the option to convert the 3rd car garage to additional living quarters. With nearly 3,000 sq ft on an expansive 11,716 sq ft lot, this home offers luxury, comfort, and style. Upon arrival discover a gated courtyard and lush landscaping. This Mediterranean gem showcases timeless architectural features such as majestic pillars, vaulted ceilings, complemented by skylights that infuse sophistication and natural light. The open floor plan seamlessly connects living areas, creating an inviting atmosphere for relaxation and entertainment bringing the family together. Additional features include upgraded flooring - Tumbled travertine, mahogany engineered wood, exquisite custom carpeting, while epoxy garage floors offer durability. Plantation shutters compliment the dual pane windows. The gourmet kitchen features stainless steel appliances, a generous island, quartz countertops, an inviting dining bar and breakfast nook. The kitchen is as functional as it is beautiful, with plenty of workspace to host intimate or large gatherings. The walk-in pantry is a grand storage haven ready to house all your culinary essentials. Retreat to the primary en-suite, featuring a fabulous walk-in closet, cozy sitting area with fireplace, and private patio to the outdoors. Pamper yourself in the luxurious soaking tub or indulge in a refreshing shower. Dual sinks and high-end fixtures elevate the space. The secondary bathroom offers its own retrea
Additional Information
- Mello Roos Fee
- $997
- Total Monthly Fee
- $83
- Pool
- Yes
- View
- Trees/Woods, City Lights
- Stories
- 1 Story
- Architectural Style
- Mediterranean/Spanish
- Roof
- Spanish Tile
- Equipment Available
- Dishwasher, Disposal, Trash Compactor, Water Softener, Double Oven, Recirculated Exhaust Fan, Water Purifier
- Additional Rooms
- Bedroom Entry Level, Den, Family Room, Formal Entry, Guest Maid, Office, Living Room, All Bedrooms Down, Foyer, Separate Family Room, Walk-In Closet, Walk-In Pantry
- Cooling
- Central Forced Air, Energy Star, High Efficiency, SEER Rated 13-15
- Heat Equipment
- Forced Air Unit
- Patio
- Covered, Stone/Tile, Concrete, Patio, Patio Open, Porch
- Heat Source
- Natural Gas
Mortgage Calculator
Listing courtesy of Listing Agent: Wanda Walsh (714-267-9102) from Listing Office: Circa Properties, Inc..
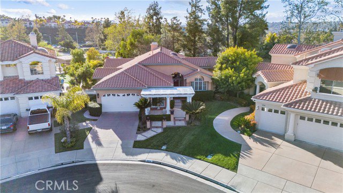
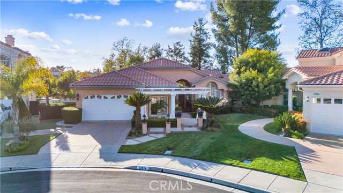
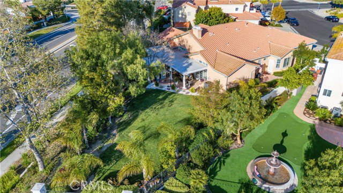
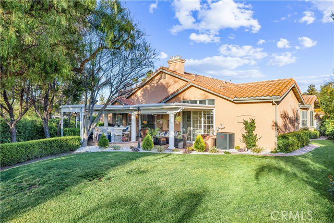
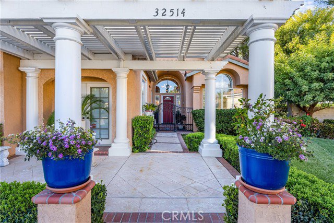
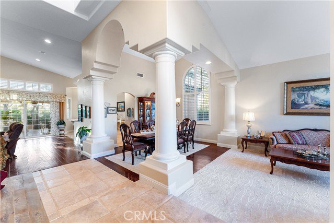
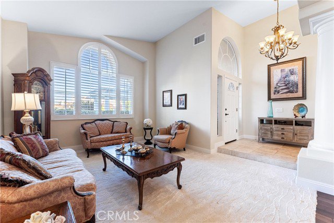
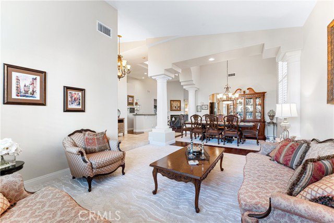
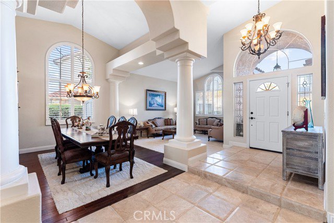
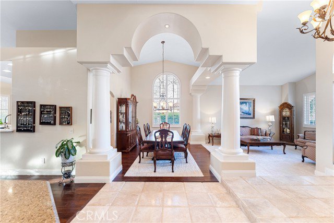
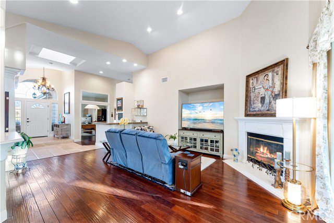
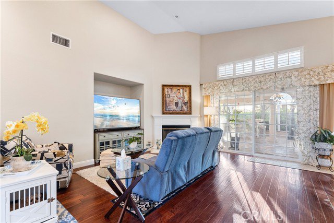
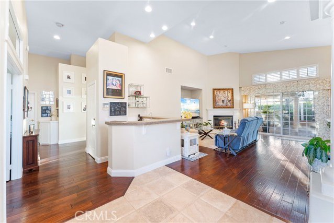
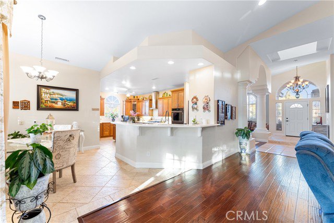
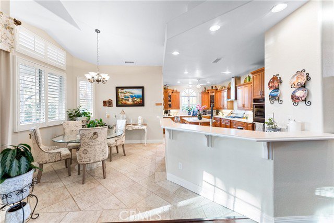
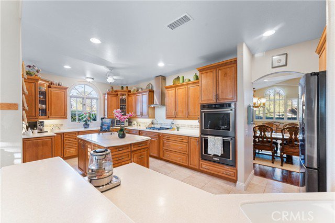
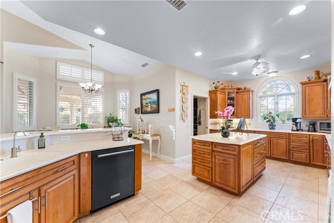
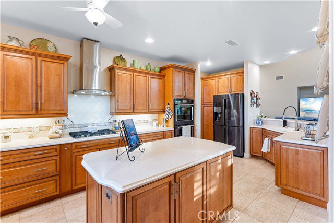
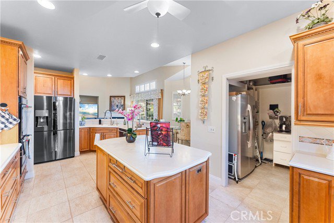
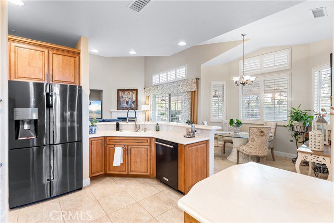
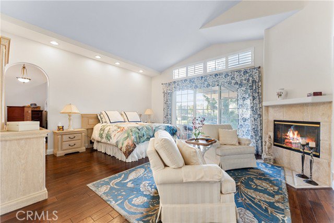
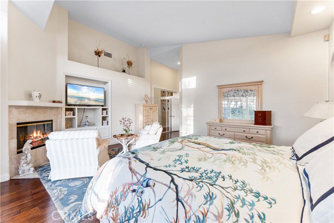
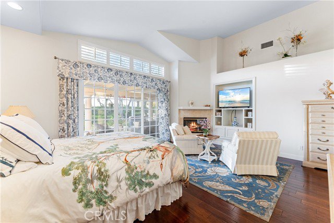
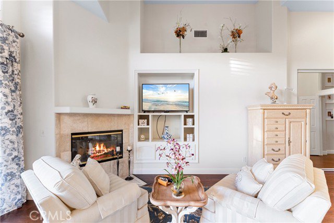
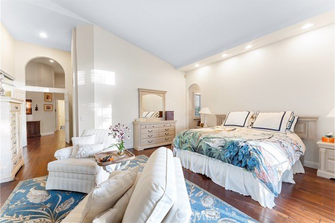
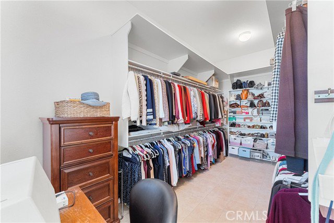
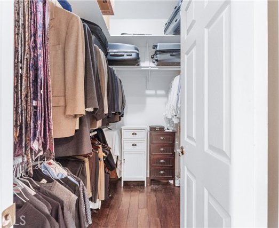
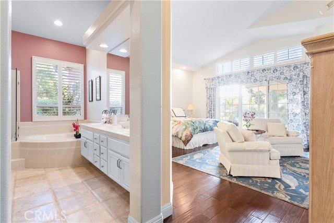
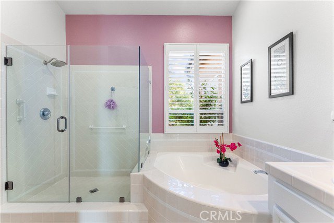
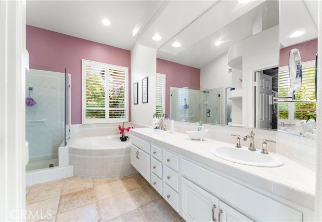
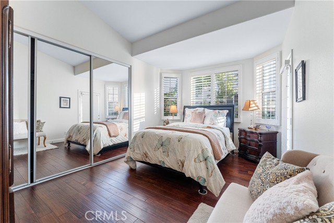
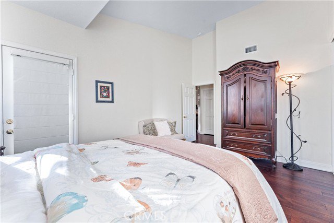
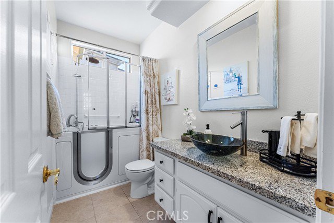
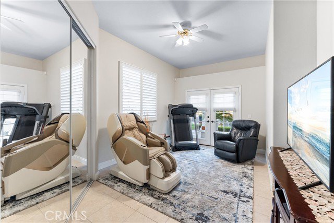
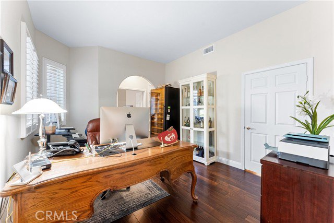
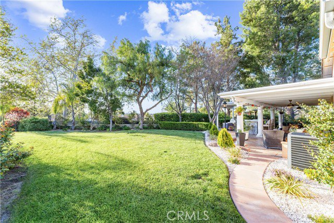
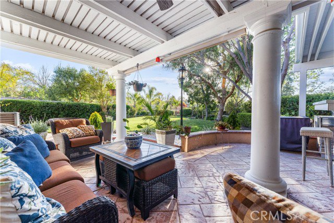
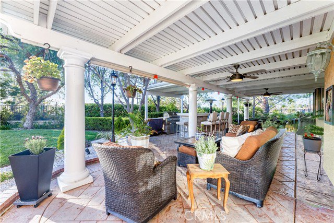
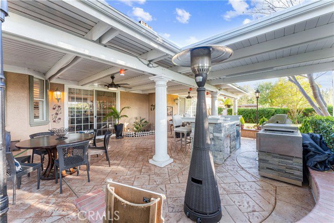
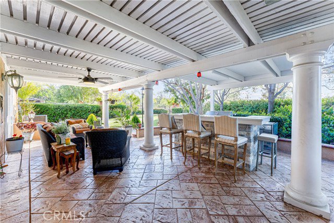
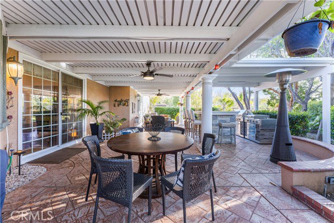
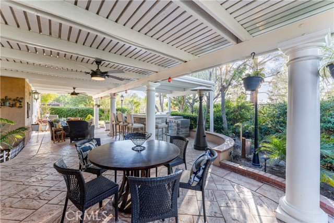
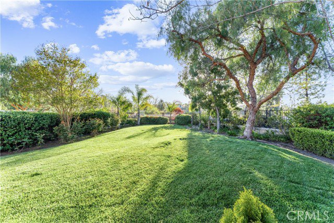
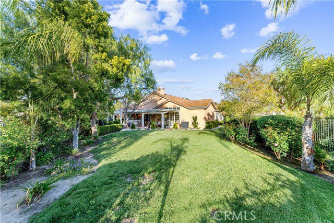
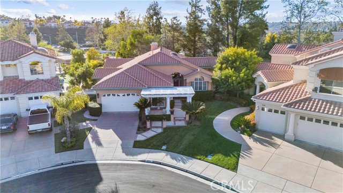
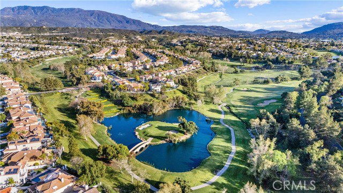

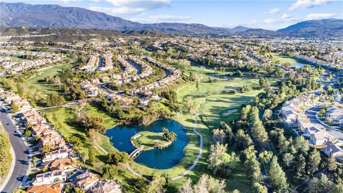
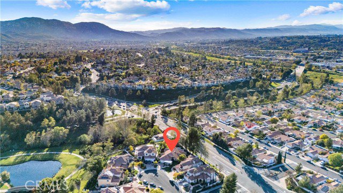
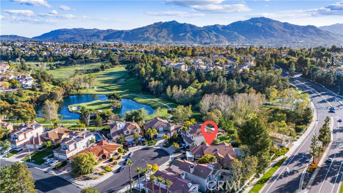
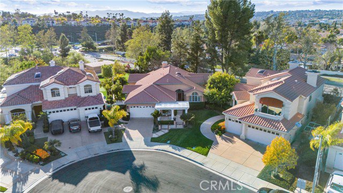
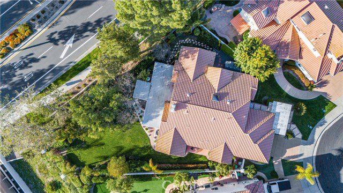
/u.realgeeks.media/murrietarealestatetoday/irelandgroup-logo-horizontal-400x90.png)