23858 Kaleb Drive, Corona, CA 92883
- $899,000
- 2
- BD
- 3
- BA
- 2,253
- SqFt
- List Price
- $899,000
- Price Change
- ▼ $21,000 1714160809
- Status
- ACTIVE
- MLS#
- PW24073321
- Bedrooms
- 2
- Bathrooms
- 3
- Living Sq. Ft
- 2,253
- Lot Size(Range)
- 4,000-7,499 SF
- Lot Size(apprx.)
- 5,663
- Property Type
- Single Family Residential
- Year Built
- 2004
Property Description
Welcome to your dream residence in the prestigious Trilogy Community, an exclusive 55+ resort-style haven. This meticulously customized Chaparral model home spans 2,253 square feet of luxury living, perfectly positioned along the Glen Ivy Golf courses 14th hole, expertly designed by Ted Robinson, offering awe-inspiring panoramic golf course and mountain views. Step inside this exquisite single-story abode and be greeted by a thoughtfully designed floor plan. The formal living and dining rooms seamlessly blend with an inviting great room, where panoramic views and a charming fireplace create an atmosphere of warmth and relaxation. Two generously sized bedrooms with en-suite bathrooms, along with an additional den/office space providing versatility. The heart of this home lies in its immaculate gourmet kitchen, an entertainer's delight. The expansive granite island, complete with breakfast bar, is complemented by updated double ovens, microwave, and sleek range top for culinary enthusiasts. Spacious Main Suite with Walk-in Closet, his & her Main bathroom Vanities. An open backyard patio showcasing captivating views of the golf course, creates a perfect setting for al fresco gatherings. This model comes complete with a three-car garage for optimal parking and storage solutions. Trilogy at Glen Ivy sets the standard for active adult, resort-style living, offering a fully equipped gym, indoor Olympic-sized pool, outdoor pool and spa, tennis and pickleball courts, bocce ball, an indoor track, and an amphitheater for concerts and community connection. Embrace the art of living wel
Additional Information
- Home Owner Fees
- $324
- Mello Roos Fee
- $651
- Total Monthly Fee
- $378
- Pool
- Yes
- View
- Golf Course, Mountains/Hills, Panoramic, Trees/Woods
- Stories
- 1 Story
- Architectural Style
- Mediterranean/Spanish
- Roof
- Tile/Clay
- Equipment Available
- Dishwasher, Disposal, Microwave, Double Oven, Gas Stove
- Additional Rooms
- Bedroom Entry Level, Den, Family Room, Office, Kitchen, Living Room, All Bedrooms Down, Laundry, Walk-In Closet
- Cooling
- Central Forced Air
- Heat Equipment
- Forced Air Unit
- Patio
- Patio, Patio Open, Porch
Mortgage Calculator
Listing courtesy of Listing Agent: Matt Byrd () from Listing Office: Torelli Realty.
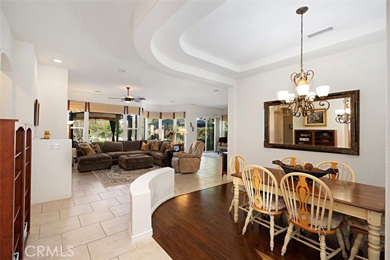


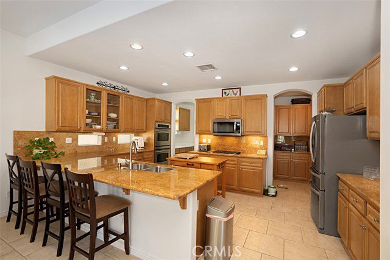
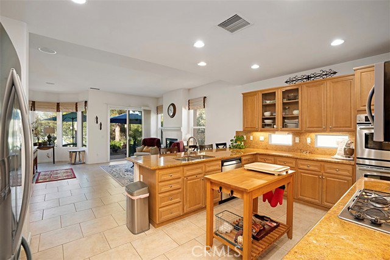

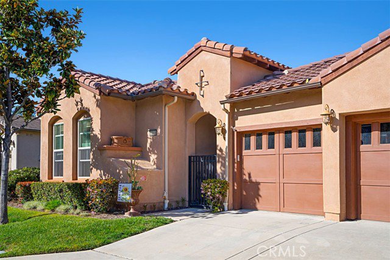
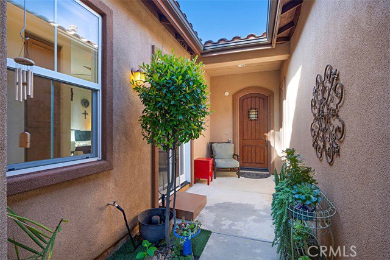
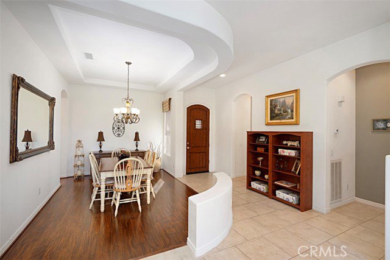
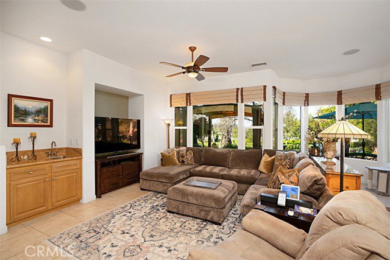

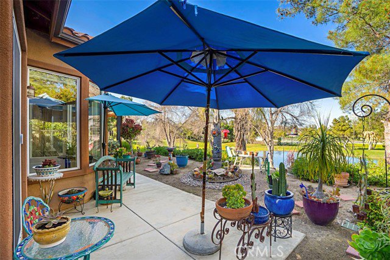
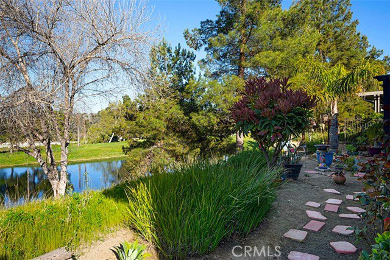
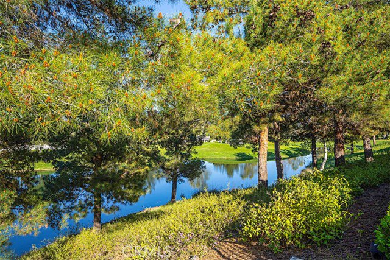
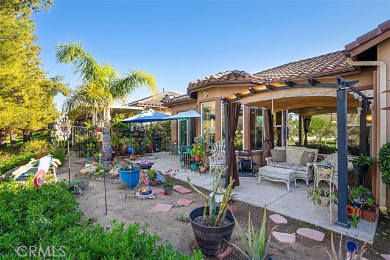
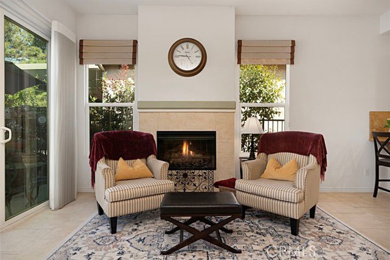
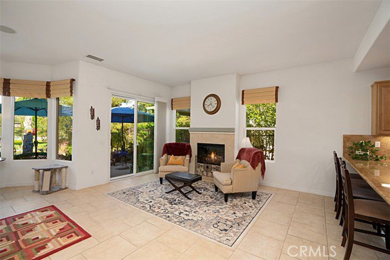
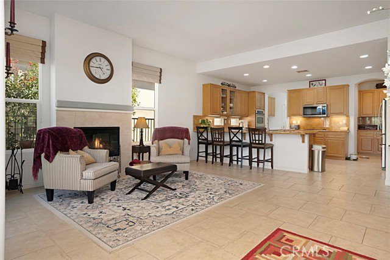
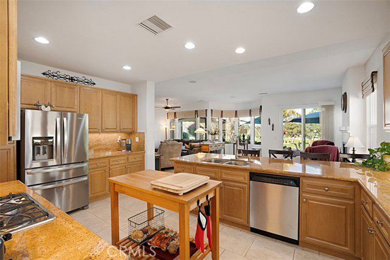
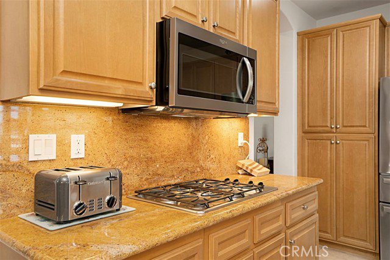
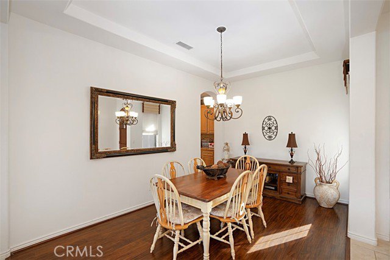

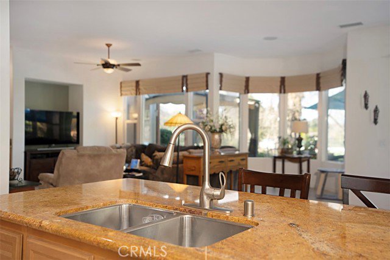
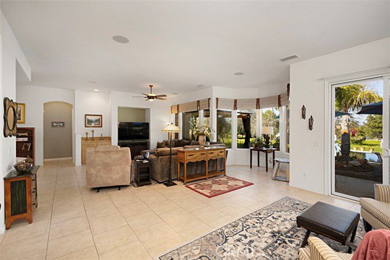
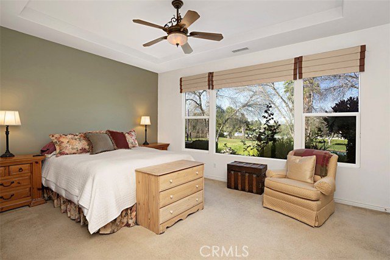

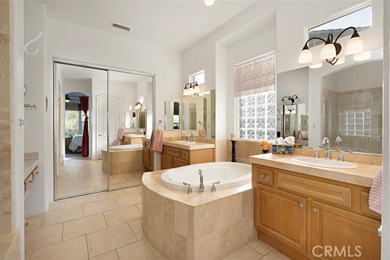

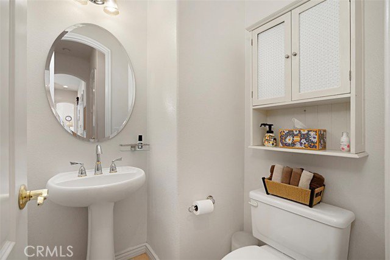
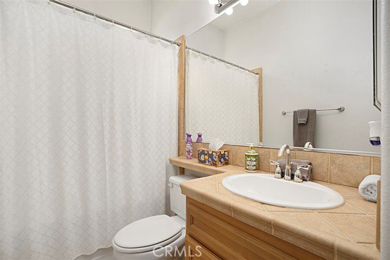
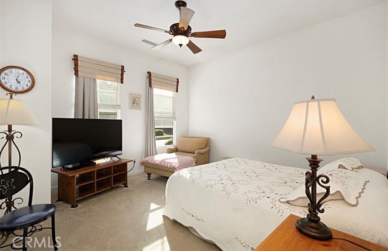

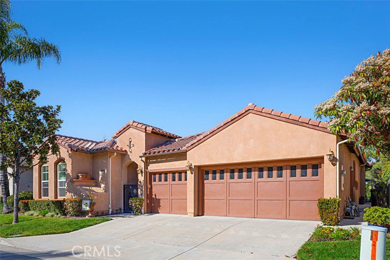
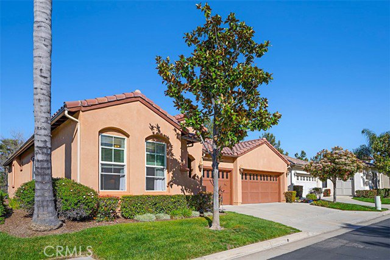
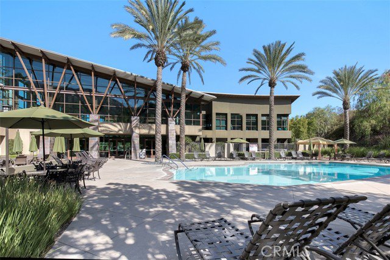
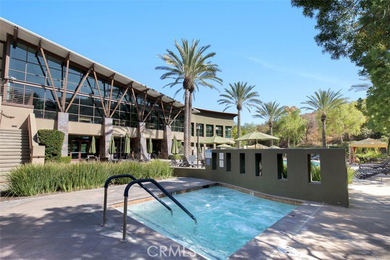
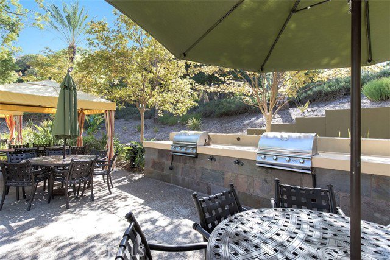
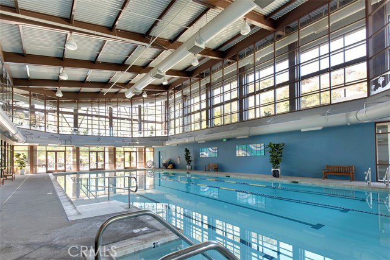

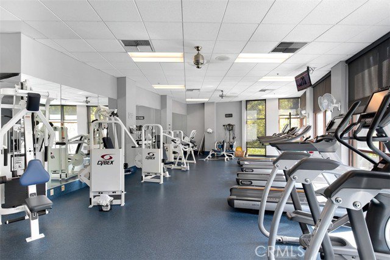


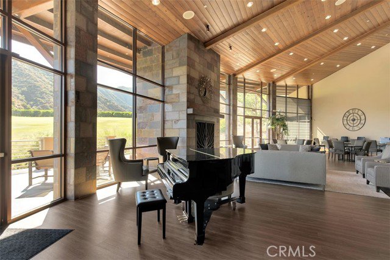
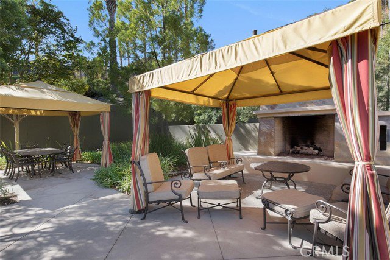
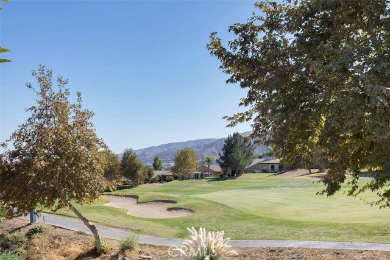
/u.realgeeks.media/murrietarealestatetoday/irelandgroup-logo-horizontal-400x90.png)