1440 Starbuck Street, Fullerton, CA 92833
- $1,690,000
- 5
- BD
- 4
- BA
- 3,500
- SqFt
- List Price
- $1,690,000
- Status
- CONTINGENT
- MLS#
- PW24079171
- Bedrooms
- 5
- Bathrooms
- 4
- Living Sq. Ft
- 3,500
- Lot Size(Range)
- 4,000-7,499 SF
- Lot Size(apprx.)
- 4,981
- Property Type
- Single Family Residential
- Year Built
- 2004
Property Description
FABULOUS OPPORTUNITY FOR LUXURY LIVING! Absolutely spectacular property located in the prestigious Amerige Heights community. Fantastic opportunity to live in this exclusive neighborhood. One of the most recent housing developments in a convenient area of Fullerton from builder KB Homes. Sitting above the street level on a corner lot, an extra wide wrap-around porch welcomes you to this wonderful 3,500 sq ft comfortable two story residence. Five bedrooms + downstairs office (could be used as a 6th bedroom) and 3.5 bathrooms. Functional space & fabulous layout. Upon entering you will find a perfectly flowing floor plan with abundance of natural sunlight. Downstairs powder room with white pedestal sink, warm living room, large formal dining room; huge, inviting family room with cozy fireplace and book shelving is the perfect spot for enjoying family and friends. Current owners maintained the property in impeccable, immaculate, condition. Nice laminate and carpet flooring throughout. Open stunning gourmet kitchen with granite countertops, upgraded cabinets, tile back-splash, stainless steel/black appliances, spacious walk-in pantry and large center island with breakfast bar. Breathtaking primary suite with vaulted ceiling, resort style bathroom (tub & separate shower), dual sinks and walk-in closet. All bedrooms are generous sized and two of the secondary bedrooms have walk-in closets. Handy laundry room upstairs. French door opens to the just perfect back and side yards for the perfect outdoor entertaining. There's also a CARRIAGE UNIT (one bedroom, full bathroom and walk-in
Additional Information
- Home Owner Fees
- $173
- Mello Roos Fee
- $3213
- Total Monthly Fee
- $440
- View
- N/K
- Stories
- 2 Story
- Architectural Style
- Traditional
- Roof
- Tile/Clay
- Equipment Available
- Dishwasher, Disposal, Water Softener, Vented Exhaust Fan, Water Line to Refr, Gas Range
- Additional Rooms
- Den, Family Room, Formal Entry, Office, Kitchen, Living Room, Dressing Area, Entry, Laundry, Separate Family Room, Walk-In Closet, Walk-In Pantry
- Cooling
- Central Forced Air, Dual
- Heat Equipment
- Forced Air Unit
- Patio
- Porch, Wrap Around
- Heat Source
- Natural Gas
Mortgage Calculator
Listing courtesy of Listing Agent: Linda Suk (714-458-6768) from Listing Office: Century 21 Affiliated.


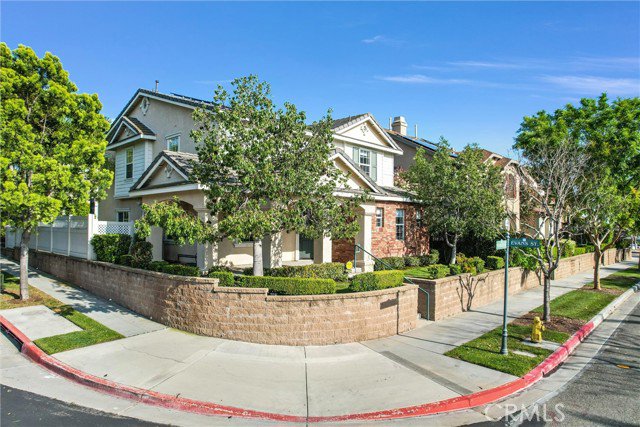


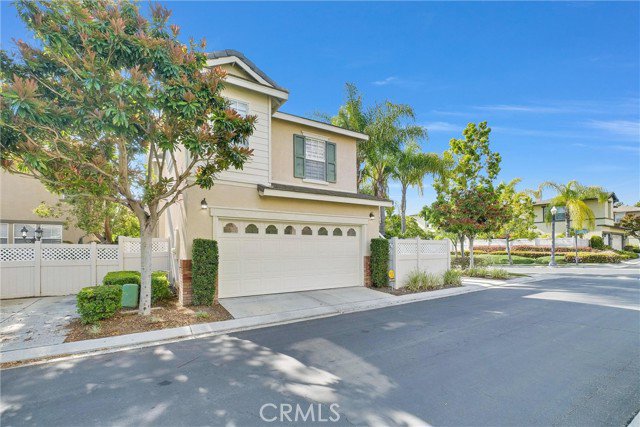




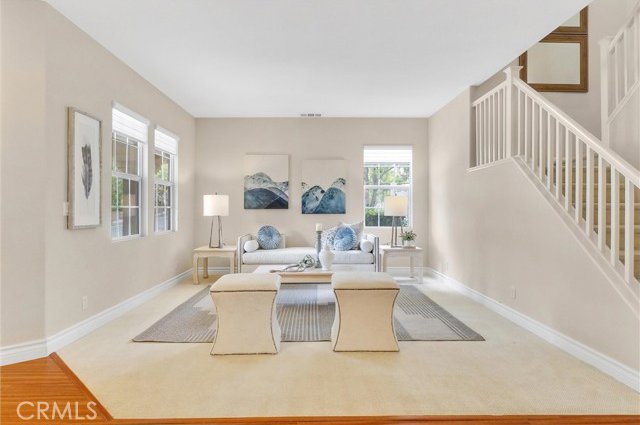












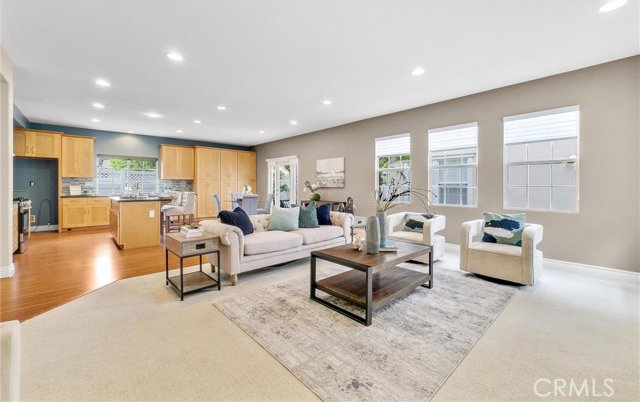





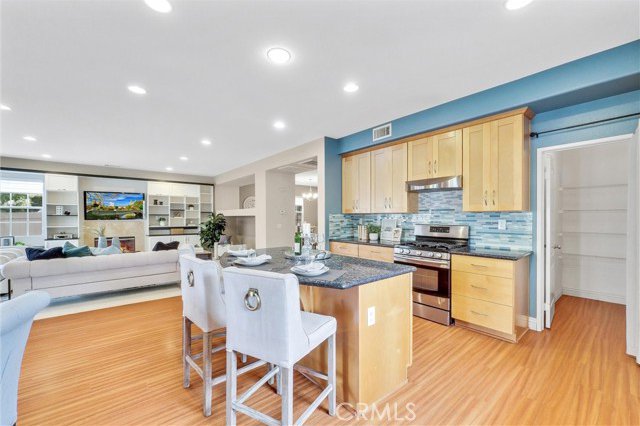
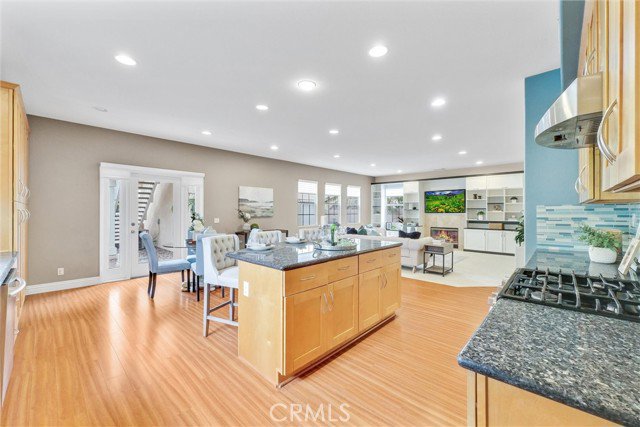
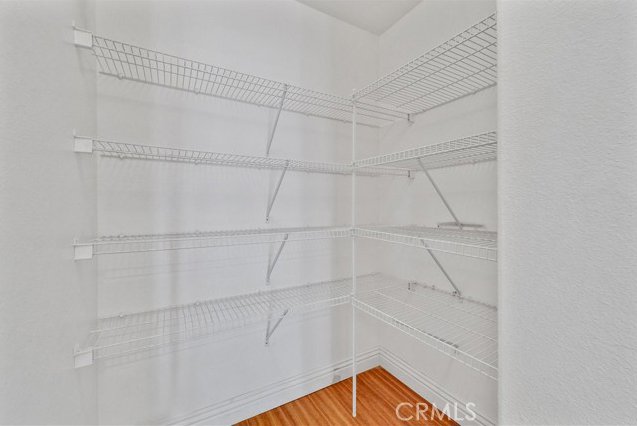









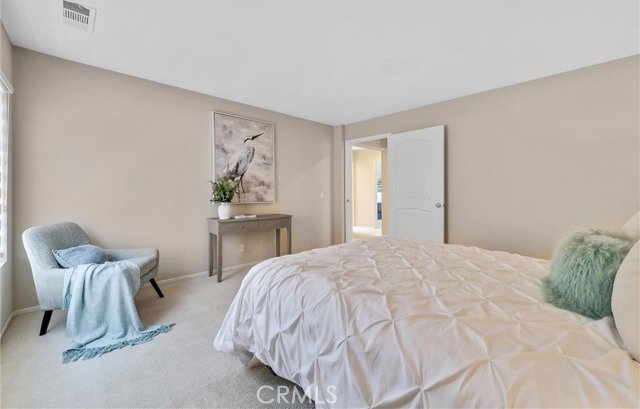
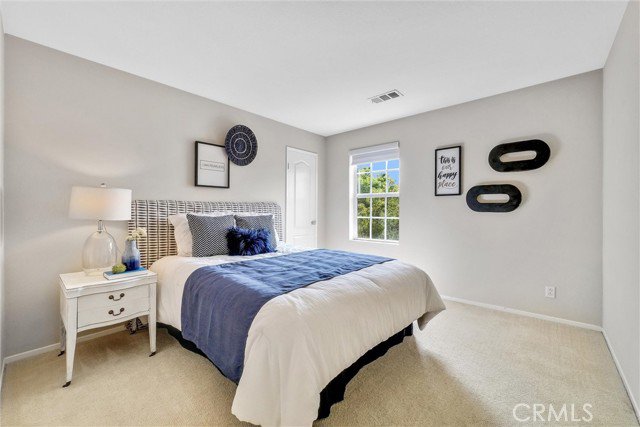











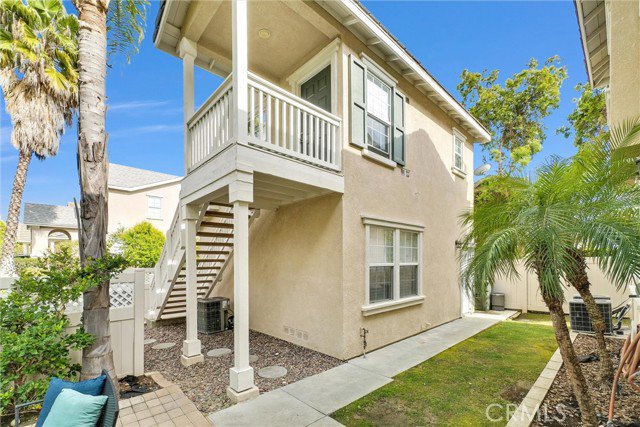












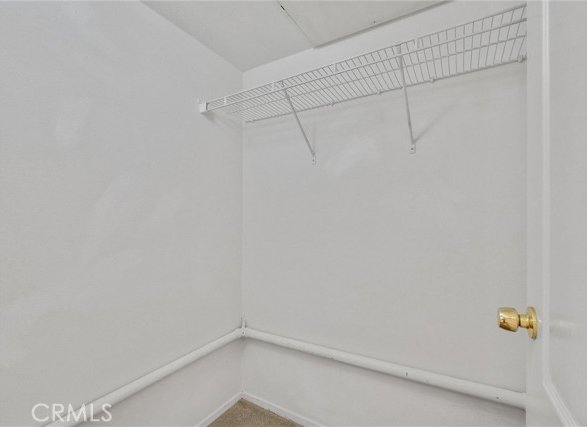




/u.realgeeks.media/murrietarealestatetoday/irelandgroup-logo-horizontal-400x90.png)