38235 Via La Colina, Murrieta, CA 92563
- $399,900
- 2
- BD
- 2
- BA
- 1,200
- SqFt
- List Price
- $399,900
- Status
- ACTIVE UNDER CONTRACT
- MLS#
- PW25141870
- Bedrooms
- 2
- Bathrooms
- 2
- Living Sq. Ft
- 1,200
- Property Type
- Manufactured Home
- Year Built
- 1989
Property Description
Welcome home to your view single story, serene and tranquil living home in the 55+ neighborhood of Warm Spring Knolls. Located on the view side of the development sits an upgraded home with everything you could ask for including wood-like luxury vinyl flooring, enhanced baseboards, two-tone interior paint with crown molding. The entire home has recessed ceilings, giving it an open and airy feel. The open Kitchen boasts real wood cabinetry with faux granite Formica countertops and ALL stainless steel appliances. The open kitchen overlooks the family room and dining area, which also overlooks through your dual panes vinyl windows to the open Canyon views. All luxury vinyl dual paned windows also have highly desired wood shades or custom privacy cellular shades. This is a wonderful floor plan with separate laundry area with tons of built-in storage and cabinetry. The full size guest bathroom sits across the secondary bedroom, also with raised ceilings for a very open feel. Second bedroom has a ceiling fan for those warm nights as well as a mirrored wardrobe closet. Master bedroom sits at the end of the hallway with mirrored wardrobe closets and direct access to your master bathroom. This bathroom has it all with extra storage cabinetry, a custom step-in bath, dual vanity sinks, as well as a full-sized shower. As you walk out your front door, you also have a full covered patio with enclosed vinyl fencing surrounding your home. This area is fabulous for outdoor entertaining, and has lots of shade! In the rear of the backyard you will find an apple tree and walkway of pavers that Welcome home to your view single story, serene and tranquil living home in the 55+ neighborhood of Warm Spring Knolls. Located on the view side of the development sits an upgraded home with everything you could ask for including wood-like luxury vinyl flooring, enhanced baseboards, two-tone interior paint with crown molding. The entire home has recessed ceilings, giving it an open and airy feel. The open Kitchen boasts real wood cabinetry with faux granite Formica countertops and ALL stainless steel appliances. The open kitchen overlooks the family room and dining area, which also overlooks through your dual panes vinyl windows to the open Canyon views. All luxury vinyl dual paned windows also have highly desired wood shades or custom privacy cellular shades. This is a wonderful floor plan with separate laundry area with tons of built-in storage and cabinetry. The full size guest bathroom sits across the secondary bedroom, also with raised ceilings for a very open feel. Second bedroom has a ceiling fan for those warm nights as well as a mirrored wardrobe closet. Master bedroom sits at the end of the hallway with mirrored wardrobe closets and direct access to your master bathroom. This bathroom has it all with extra storage cabinetry, a custom step-in bath, dual vanity sinks, as well as a full-sized shower. As you walk out your front door, you also have a full covered patio with enclosed vinyl fencing surrounding your home. This area is fabulous for outdoor entertaining, and has lots of shade! In the rear of the backyard you will find an apple tree and walkway of pavers that lead to another full covered patio with views of the serene canyon! This backyard has lots of paved outdoor shaded entertainment areas! On the other side of the home is your extra long covered driveway and carport with plenty of room for extra cars. The exterior of this home is extremely charming in the sense that it has very low maintenance, but also has the warmth of beautiful palm trees, fruit tree and shrubs. This home has been a beautifully maintained over the years and is ready for its next owner!
Additional Information
- View
- Valley, City
- Stories
- 1
- Roof
- Composition
- Cooling
- Central Air
Mortgage Calculator
Listing courtesy of Listing Agent: Todd Hennigar (714-350-8046) from Listing Office: Pridemark Real Estate.

This information is deemed reliable but not guaranteed. You should rely on this information only to decide whether or not to further investigate a particular property. BEFORE MAKING ANY OTHER DECISION, YOU SHOULD PERSONALLY INVESTIGATE THE FACTS (e.g. square footage and lot size) with the assistance of an appropriate professional. You may use this information only to identify properties you may be interested in investigating further. All uses except for personal, non-commercial use in accordance with the foregoing purpose are prohibited. Redistribution or copying of this information, any photographs or video tours is strictly prohibited. This information is derived from the Internet Data Exchange (IDX) service provided by San Diego MLS®. Displayed property listings may be held by a brokerage firm other than the broker and/or agent responsible for this display. The information and any photographs and video tours and the compilation from which they are derived is protected by copyright. Compilation © 2025 San Diego MLS®,
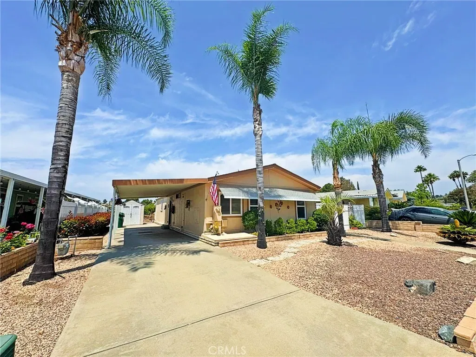
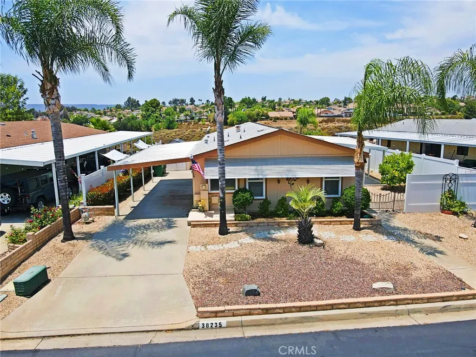
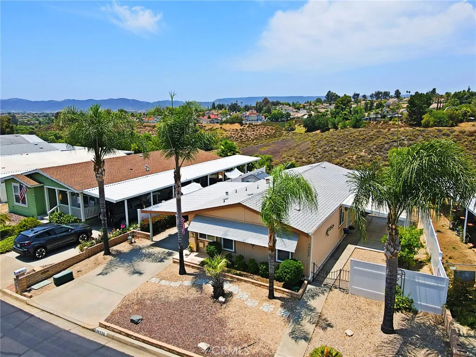
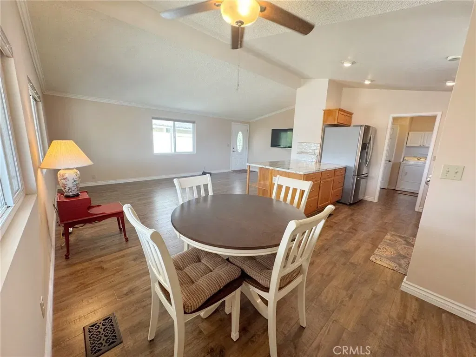
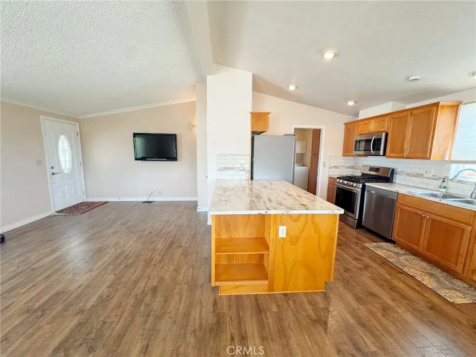
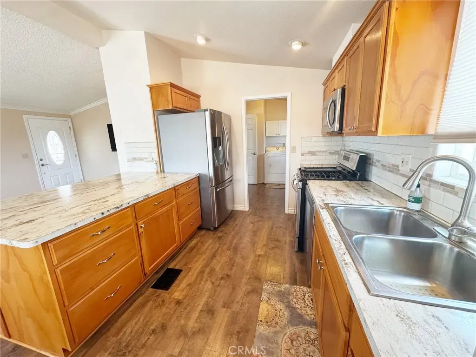
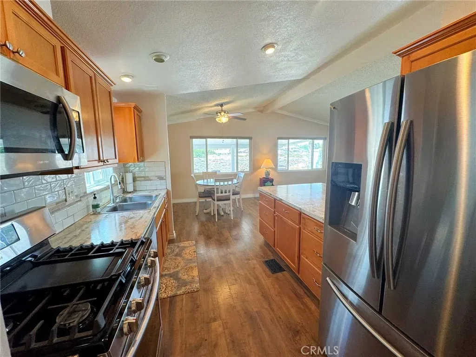
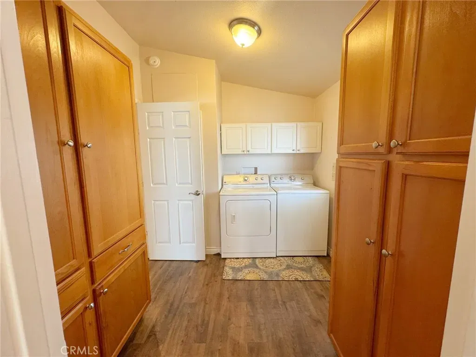
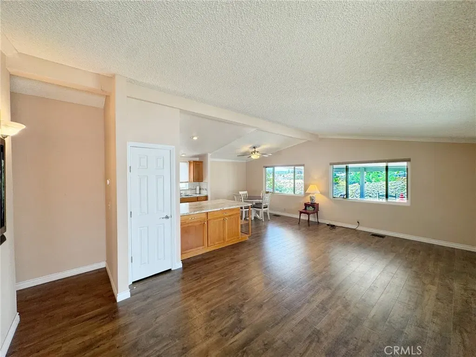
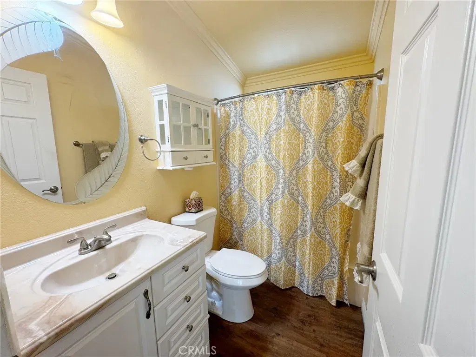
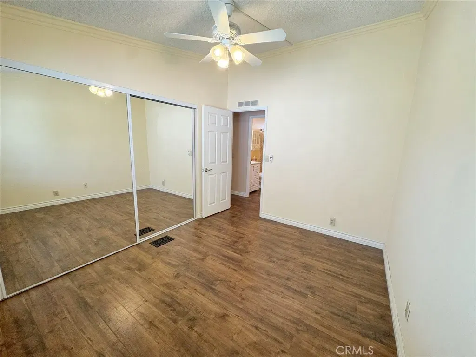
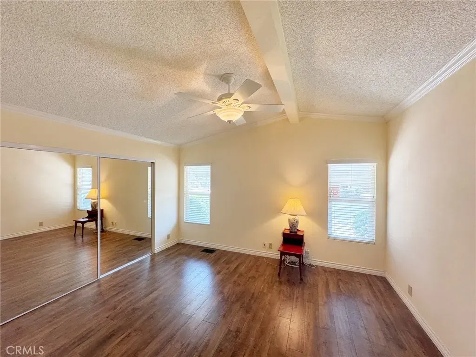
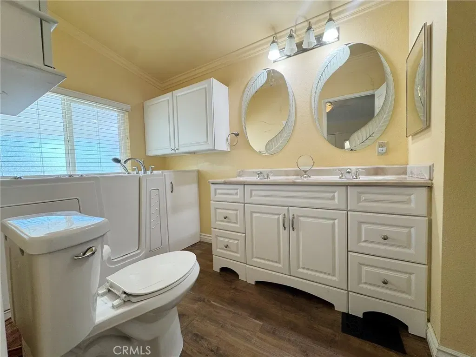
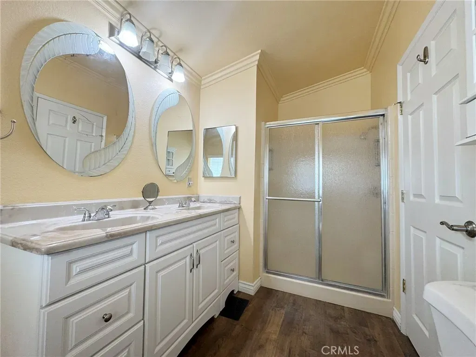
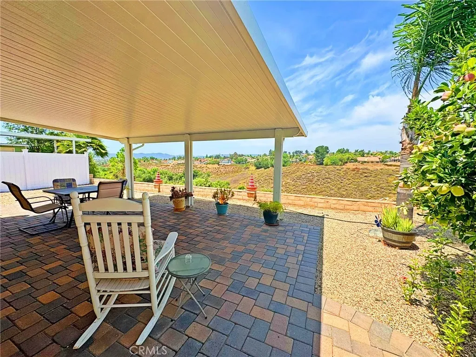
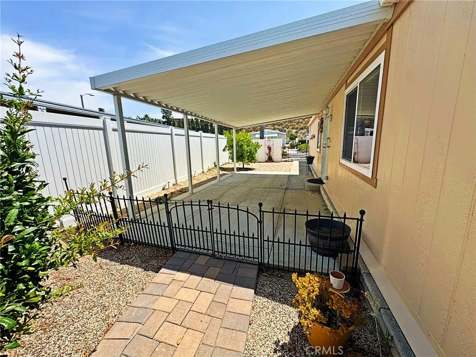
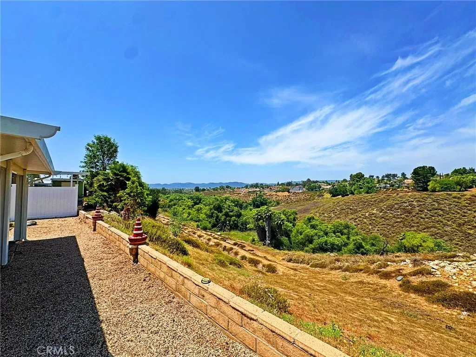
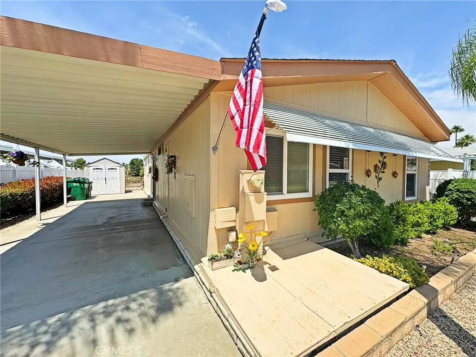
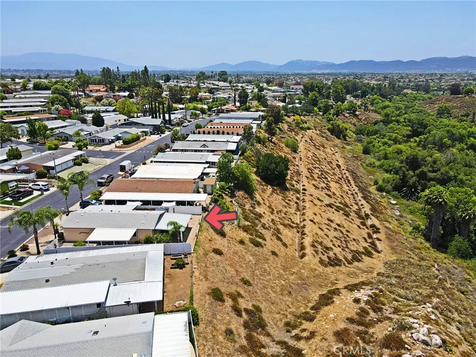
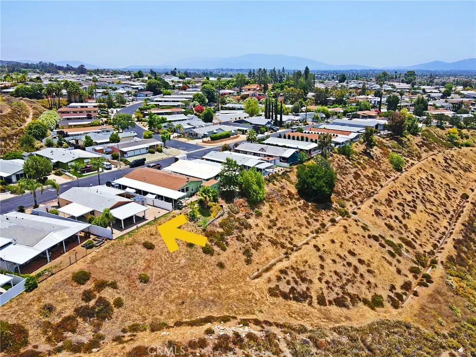
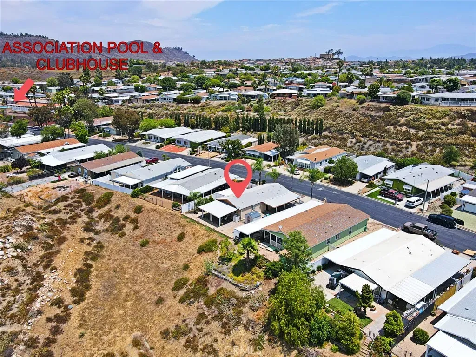
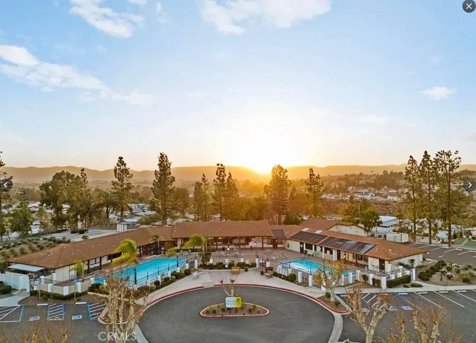
/u.realgeeks.media/murrietarealestatetoday/irelandgroup-logo-horizontal-400x90.png)