8455 E Foothill St, Anaheim Hills, CA 92808
- $1,150,000
- 3
- BD
- 2
- BA
- 1,514
- SqFt
- List Price
- $1,150,000
- Status
- ACTIVE
- MLS#
- PW25190558
- Bedrooms
- 3
- Bathrooms
- 2
- Living Sq. Ft
- 1,514
- Property Type
- Single Family Residential
- Year Built
- 1984
Property Description
This stunning single-story home is the best in Anaheim Hills at this price point. Wonderful curb appeal, luxurious upgrades throughout and city lights and hillside views. Spanning over 1,500 square feet, the three-bedroom, two-bath layout has been thoughtfully expanded to create an open and inviting floor plan. At the heart of the home is a true gourmet kitchen featuring a custom island with prep sink, five-burner gas cooktop, and abundant storage. Included are Thermador double ovens, warming drawer, microwave, French door refrigerator, and a brand-new Bosch dishwasher. A dining nook and lots of additional pantry space complete the kitchen, which seamlessly flows into the spacious great room. The great room includes custom built-ins with a TV, and patio door highlighting the view. The living room showcases a marble-tiled fireplace and opens to the formal dining area. Wide-plank flooring throughout, plantation shutters, upgraded dual-pane windows, and beautifully remodeled baths elevate the interior. Each bedroom includes a designer closet with custom built-ins, adding both function and style. The home also comes with a new washer and dryer, new water softener, garage cabinets, a newer A/C and furnace, and a whole-house fan. Set on a quiet street, this home also offers a two-car attached garage with insulated door, low HOA dues of $77 per month, and a low property tax rate of approximately 1.05%. Conveniently close to shopping and dining, this residence is move-in ready and represents Anaheim Hills living at its finest. This stunning single-story home is the best in Anaheim Hills at this price point. Wonderful curb appeal, luxurious upgrades throughout and city lights and hillside views. Spanning over 1,500 square feet, the three-bedroom, two-bath layout has been thoughtfully expanded to create an open and inviting floor plan. At the heart of the home is a true gourmet kitchen featuring a custom island with prep sink, five-burner gas cooktop, and abundant storage. Included are Thermador double ovens, warming drawer, microwave, French door refrigerator, and a brand-new Bosch dishwasher. A dining nook and lots of additional pantry space complete the kitchen, which seamlessly flows into the spacious great room. The great room includes custom built-ins with a TV, and patio door highlighting the view. The living room showcases a marble-tiled fireplace and opens to the formal dining area. Wide-plank flooring throughout, plantation shutters, upgraded dual-pane windows, and beautifully remodeled baths elevate the interior. Each bedroom includes a designer closet with custom built-ins, adding both function and style. The home also comes with a new washer and dryer, new water softener, garage cabinets, a newer A/C and furnace, and a whole-house fan. Set on a quiet street, this home also offers a two-car attached garage with insulated door, low HOA dues of $77 per month, and a low property tax rate of approximately 1.05%. Conveniently close to shopping and dining, this residence is move-in ready and represents Anaheim Hills living at its finest.
Additional Information
- View
- Mountain(s), City
- Stories
- 1
- Roof
- Tile/Clay
- Cooling
- Central Air
Mortgage Calculator
Listing courtesy of Listing Agent: Jim Salem (714-694-0880) from Listing Office: First Team Real Estate.

This information is deemed reliable but not guaranteed. You should rely on this information only to decide whether or not to further investigate a particular property. BEFORE MAKING ANY OTHER DECISION, YOU SHOULD PERSONALLY INVESTIGATE THE FACTS (e.g. square footage and lot size) with the assistance of an appropriate professional. You may use this information only to identify properties you may be interested in investigating further. All uses except for personal, non-commercial use in accordance with the foregoing purpose are prohibited. Redistribution or copying of this information, any photographs or video tours is strictly prohibited. This information is derived from the Internet Data Exchange (IDX) service provided by San Diego MLS®. Displayed property listings may be held by a brokerage firm other than the broker and/or agent responsible for this display. The information and any photographs and video tours and the compilation from which they are derived is protected by copyright. Compilation © 2025 San Diego MLS®,
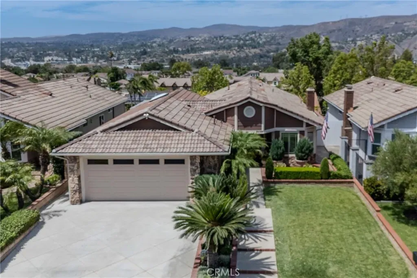
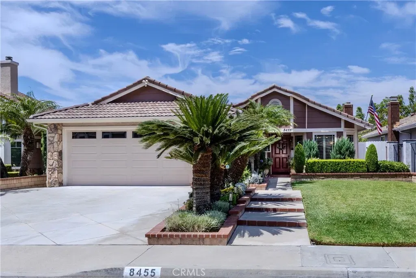
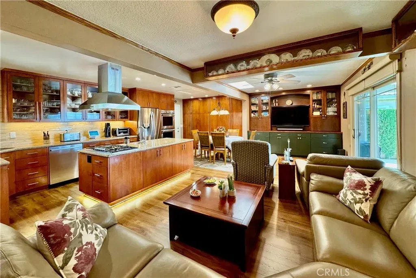
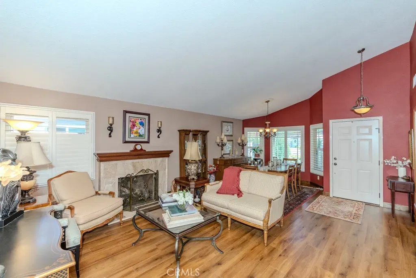
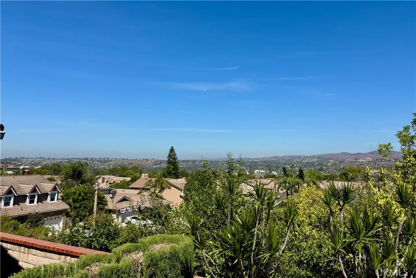
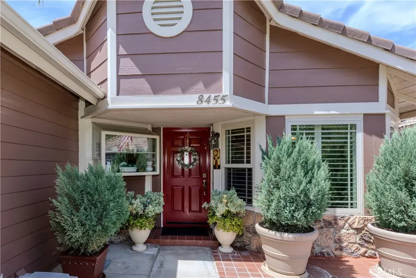
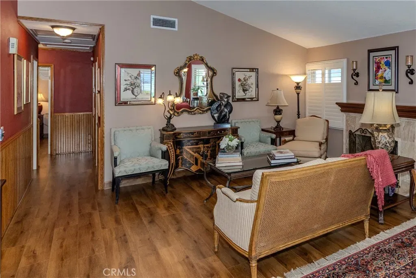
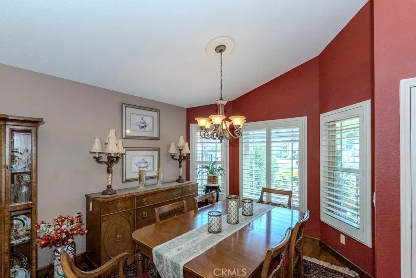
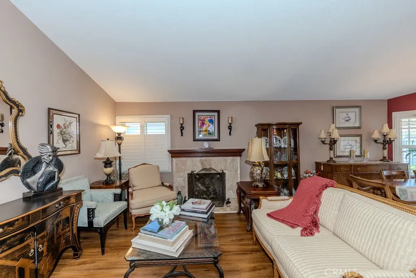
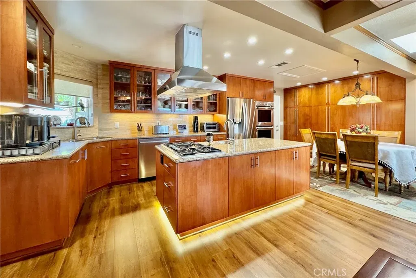
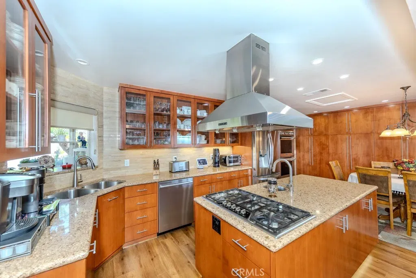
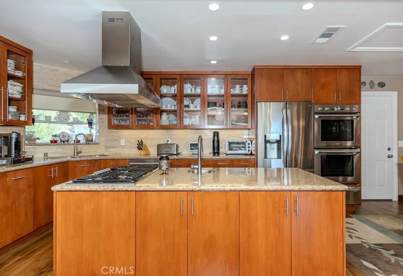
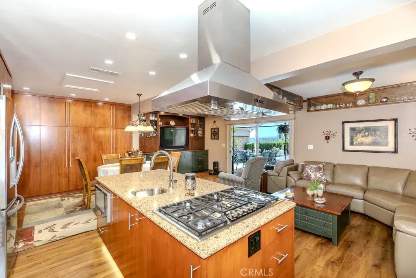
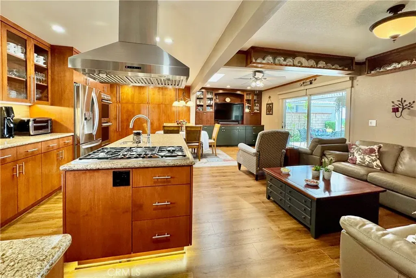
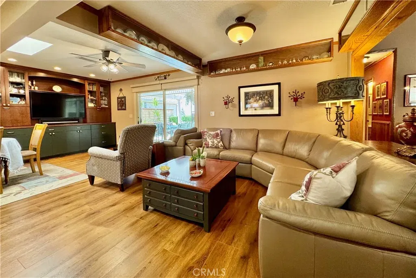
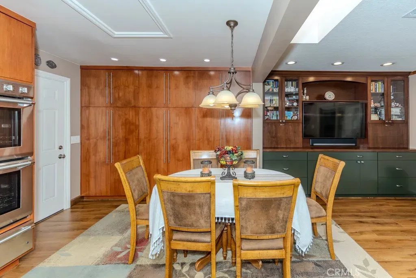
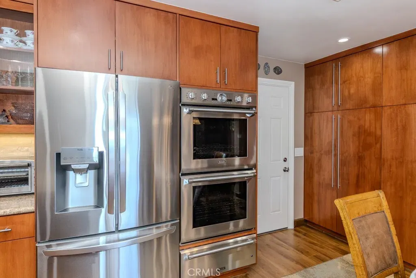
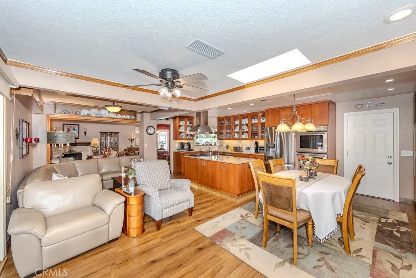
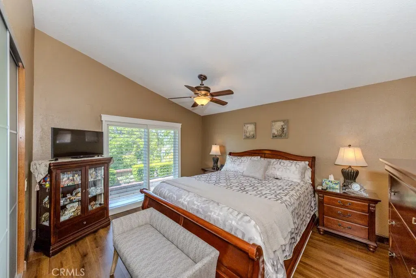
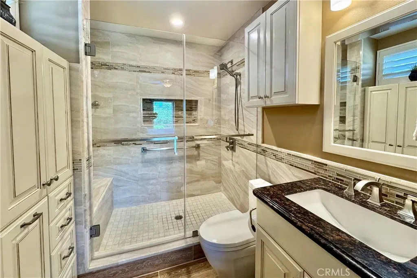
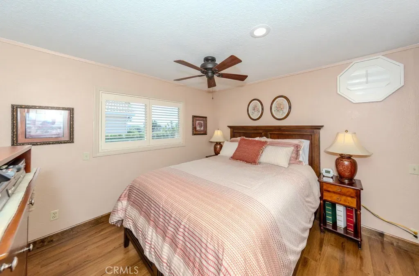
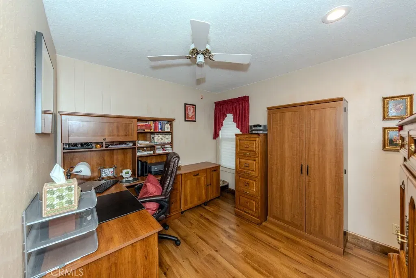
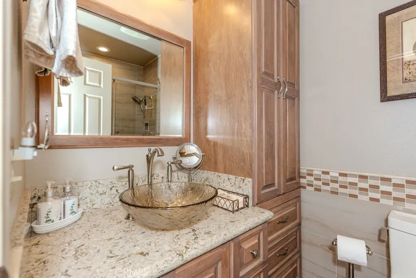
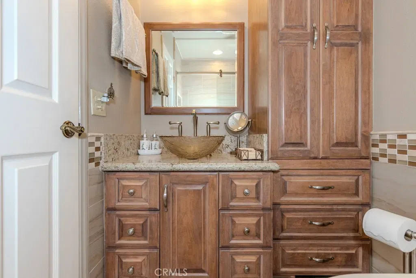
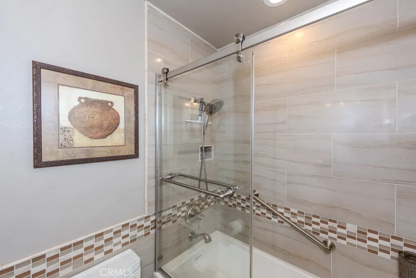
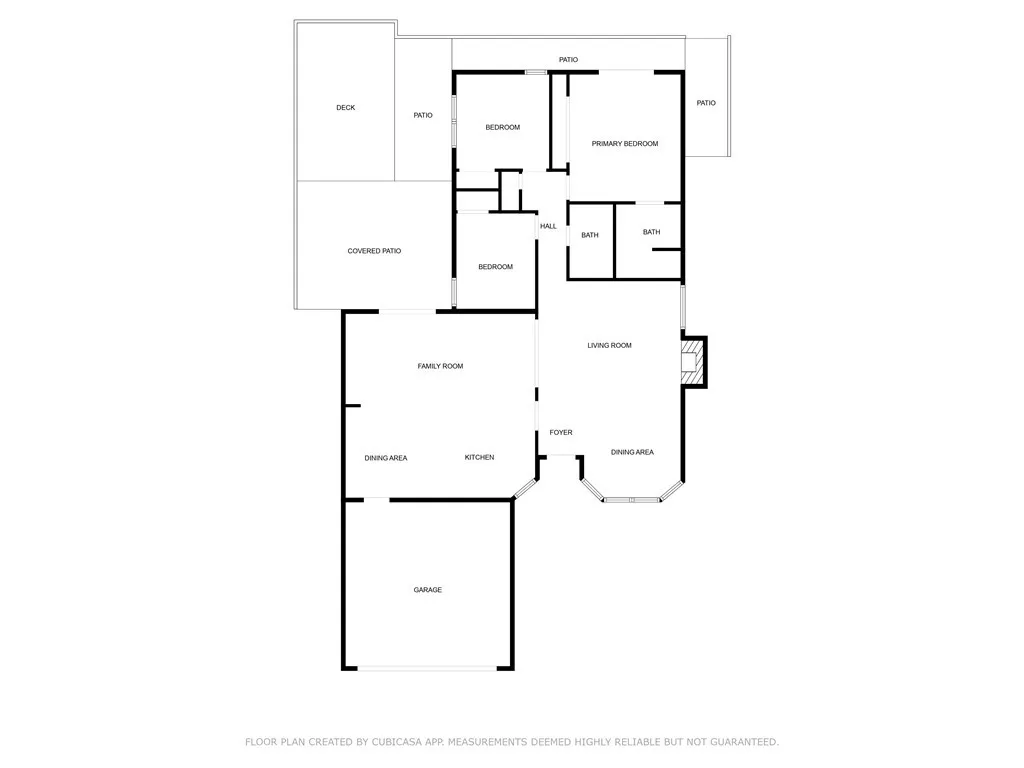
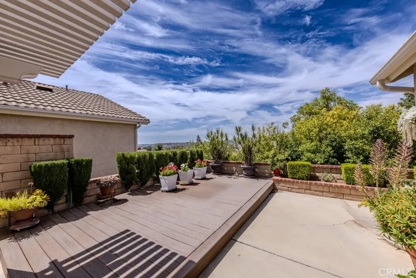
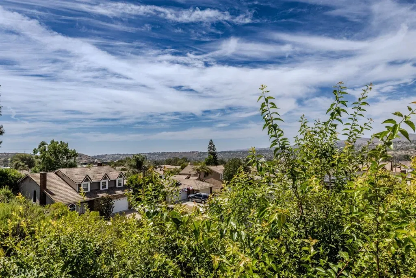
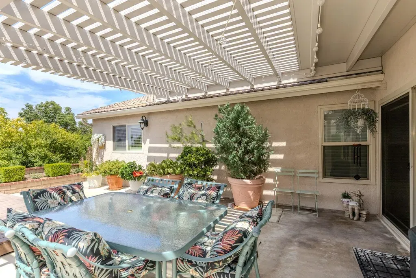
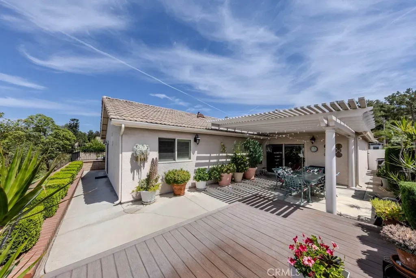
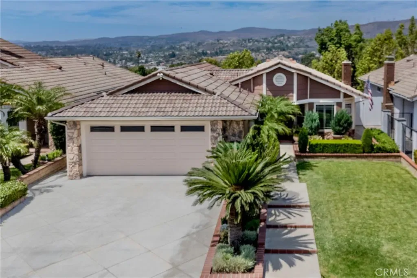
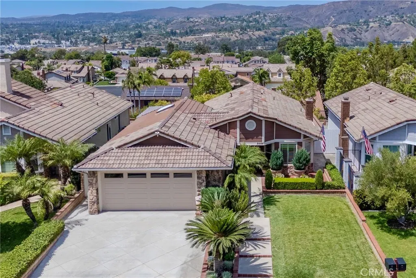
/u.realgeeks.media/murrietarealestatetoday/irelandgroup-logo-horizontal-400x90.png)