1605 Sandalwood Drive, Brea, CA 92821
- $955,000
- 4
- BD
- 4
- BA
- 2,860
- SqFt
- Sold Price
- $955,000
- List Price
- $959,900
- Closing Date
- Sep 08, 2020
- Status
- CLOSED
- MLS#
- RS20133787
- Bedrooms
- 4
- Bathrooms
- 4
- Living Sq. Ft
- 2,860
- Lot Size(apprx.)
- 8,610
- Property Type
- Single Family Residential
- Year Built
- 1967
Property Description
One of the most desirable models in North Hills! This amazing floor plan is truly an entertainer's delight; and, features a family room with a fireplace large enough to have a dance floor and a pool table! Take the party outside through the sliding glass doors to an enormous covered patio overlooking the pool and spa, large grass area and huge pool deck with patio furniture. Pick fresh fruit from your orange, peach, nectarine and lemon trees! Completely remodeled over-sized downstairs bath with custom granite counter and upgraded cabinetry. Huge formal living room off the foyer is almost as big as the family room with plenty of space for extra furnishings and lots of guests. Beautiful kitchen with view of the pool and back yard complete with newer stainless steel appliances, a 5 burner gas cooktop, a breakfast bar, and another dining area. Tired of houses with small bedrooms? Bedroom 1 has a walk-in closet and an en suite bath with an over-sized vanity top and a make up counter. Bedrooms 2 & 3 are extra large and easily fit king sized beds and furnishings. Bedroom 4 is a second master bedroom with en suite bath featuring an over-size counter for all of your accessories, make up and toiletries. This gorgeous home is upgraded throughout and include: dual pane windows, plantation shutters, crown molding, water softener, tankless water heater, solar panels, scraped and textured ceilings, and Smart Home Technology! This turnkey family home is one of a kind.
Additional Information
- Pool
- Yes
- View
- Neighborhood
- Stories
- Two Levels
- Roof
- Shingle
- Cooling
- Yes
- Laundry Location
- Laundry Room
Mortgage Calculator
Listing courtesy of Listing Agent: Patrick Owen (pat@patowen.com) from Listing Office: Pat Owen Realty.
Selling Office: Montes De Oca Realty.Based on information from California Regional Multiple Listing Service, Inc. as of . This information is for your personal, non-commercial use and may not be used for any purpose other than to identify prospective properties you may be interested in purchasing. Display of MLS data is usually deemed reliable but is NOT guaranteed accurate by the MLS. Buyers are responsible for verifying the accuracy of all information and should investigate the data themselves or retain appropriate professionals. Information from sources other than the Listing Agent may have been included in the MLS data. Unless otherwise specified in writing, Broker/Agent has not and will not verify any information obtained from other sources. The Broker/Agent providing the information contained herein may or may not have been the Listing and/or Selling Agent.
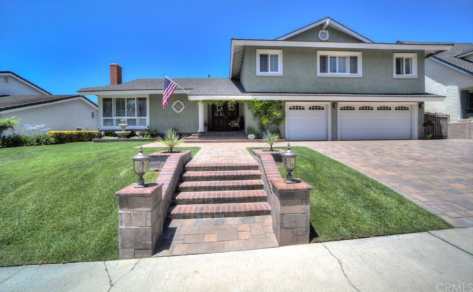

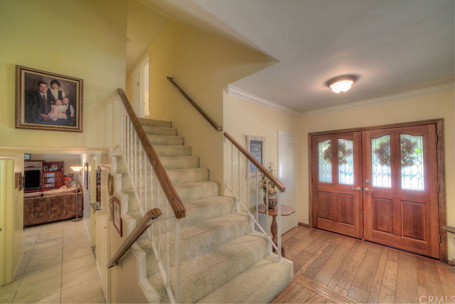
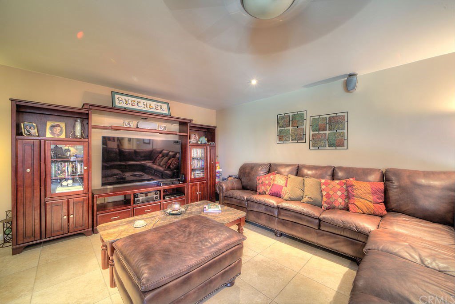
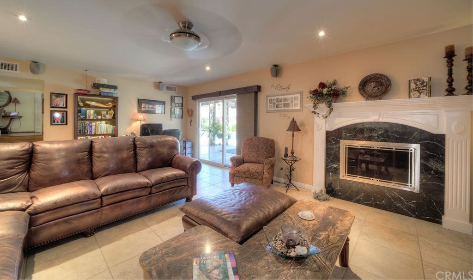
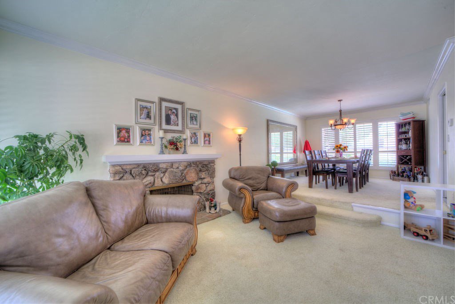
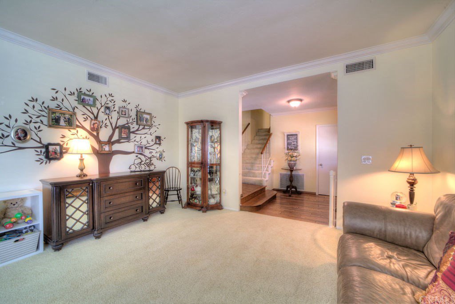
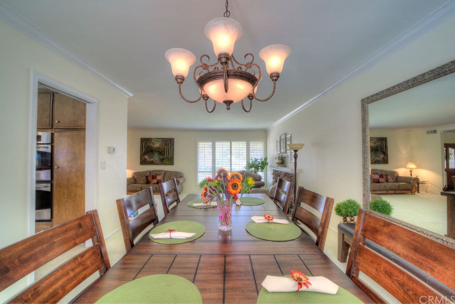
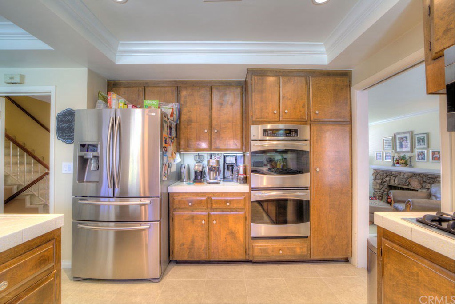
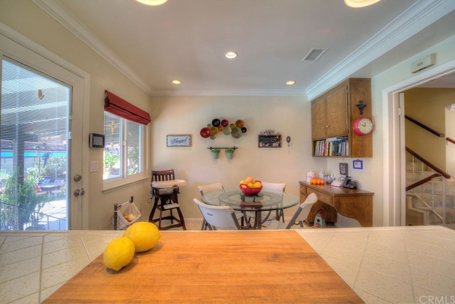
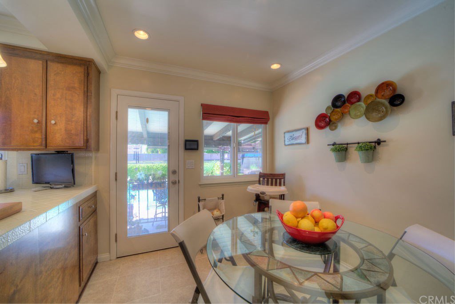
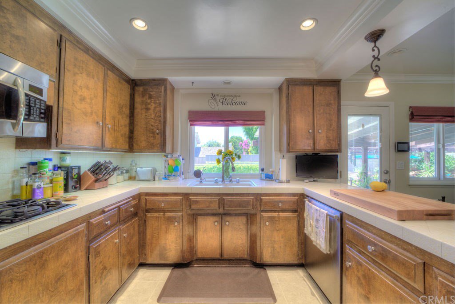
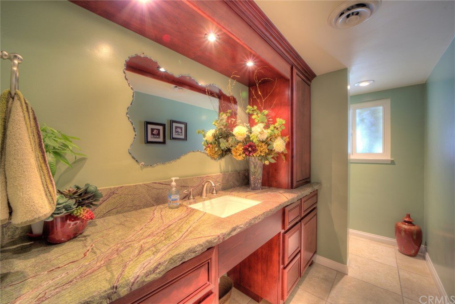
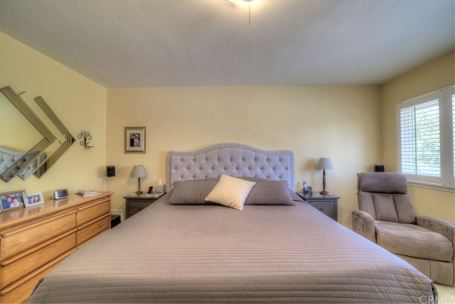
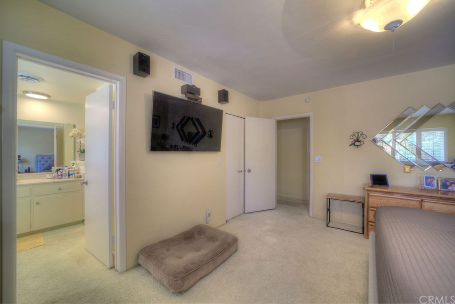
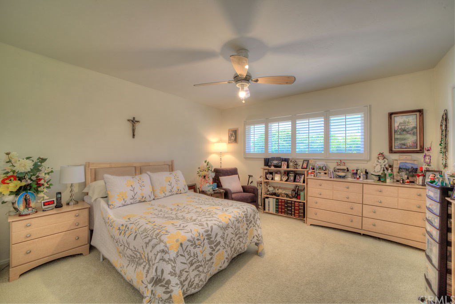
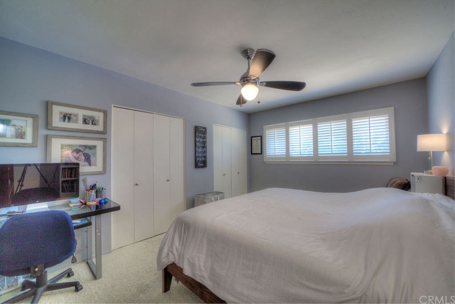
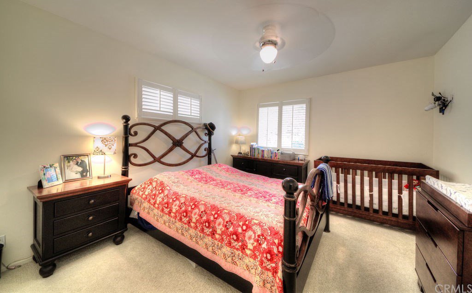
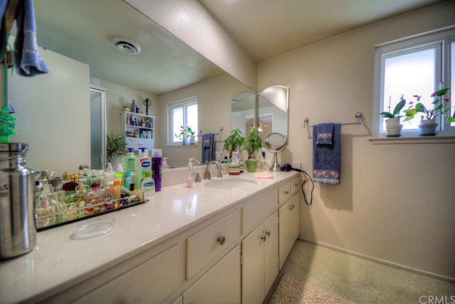
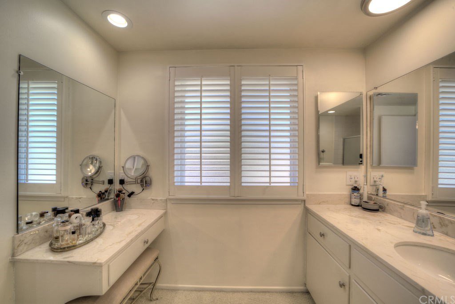
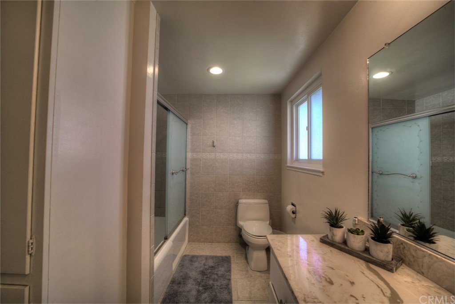
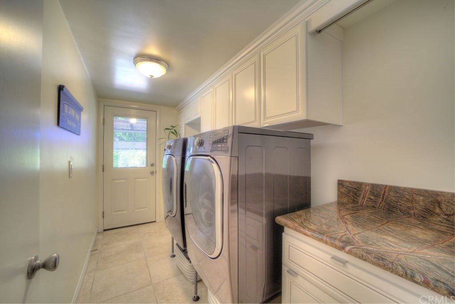
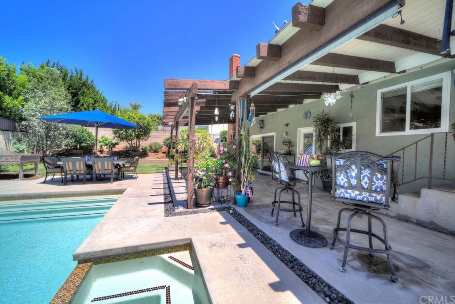
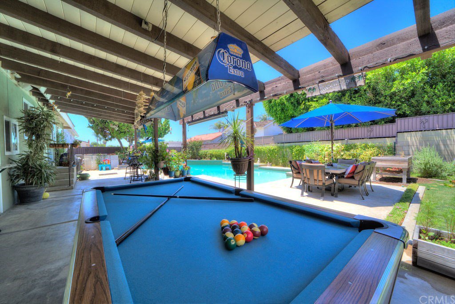
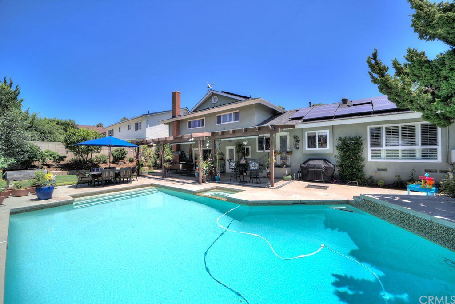

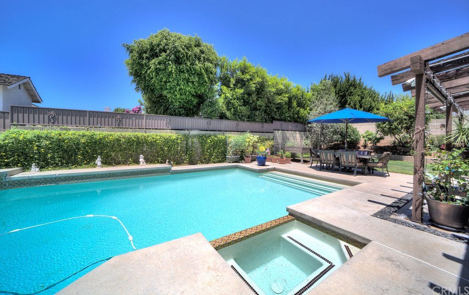
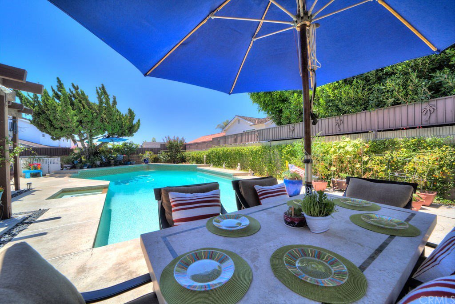

/u.realgeeks.media/murrietarealestatetoday/irelandgroup-logo-horizontal-400x90.png)