26065 Lucille Circle, Murrieta, CA 92562
- $980,000
- 4
- BD
- 4
- BA
- 2,900
- SqFt
- Sold Price
- $980,000
- List Price
- $1,100,000
- Closing Date
- Apr 15, 2020
- Status
- SOLD
- MLS#
- SW19210423
- Bedrooms
- 4
- Bathrooms
- 4
- Living Sq. Ft
- 2,900
- Lot Size(apprx.)
- 108,029
- Property Type
- Single Family Residential
- Year Built
- 2003
Property Description
Don't Pass this Diamond. This dreamy hillside Murrieta property has the most impressive views of the valley that will take your breath away. You'll arrive to your private automatic gate to lead you up your wide driveway lined with mature shaded trees to your new home. As you traverse your beautiful french door entryway, you'll notice the high airy ceilings with recessed lighting. The gourmet kitchen has a beautiful center island to entertain your guest that opens to the family room. This delightful kitchen also features a one of a kind view that overlooks the entire Temecula Valley. Your family and friends will be entertained with the open floor plan from the family room,living room, and the dining area. As you walk throughout the home, crown molding adds a tasteful touch of elegance to compliment the tiled floors to your plush carpeted bedrooms. When you step outdoors into the spectacular backyard, you will find serenity and peace. Your guests will be immersed in tranquil surroundings and breathtaking views. This unique home provides horse property and a separate lot for you to build another dwelling on, septic, water well, low tax & NO HOA. Storage and space are not a problem with RV parking complete with hook ups ready to go. Above the 6-car tandem garage awaits the perfect space for a game room or private study. This amazing home is just minutes away from shopping, nightlife, and the famous Temecula winery's. SELLER IS WILLING to do Partial Carryback loan on this home!
Additional Information
- View
- Mountains/Hills, Panoramic, Valley/Canyon, Neighborhood, City Lights
- Stories
- 1 Story
- Architectural Style
- Contemporary, Custom Built, Modern
- Roof
- Tile/Clay
- Equipment Available
- Microwave, Water Softener, 6 Burner Stove, Electric Oven
- Additional Rooms
- Bonus Room, Family Room, Finished Attic, Formal Entry, Kitchen, Living Room, All Bedrooms Down, Jack & Jill, Laundry, Walk-In Closet, Walk-In Pantry
- Cooling
- Central Forced Air, Dual
- Heat Equipment
- Forced Air Unit
- Patio
- Covered, Concrete
- Heat Source
- Propane
Mortgage Calculator
Listing courtesy of Listing Agent: Rachelle Lopez (619-734-7253) from Listing Office: Re/Max Real Pros.
Selling Office: HomeSmart, Evergreen Realty.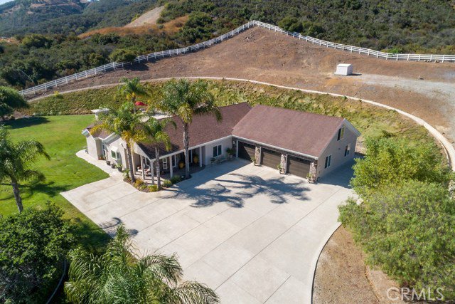
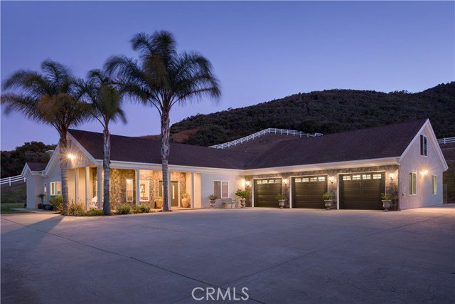
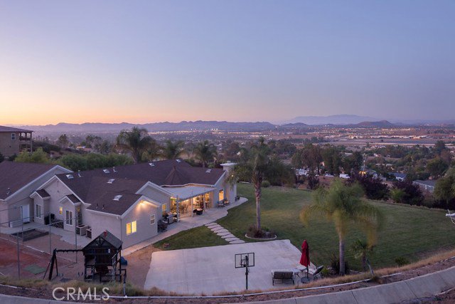
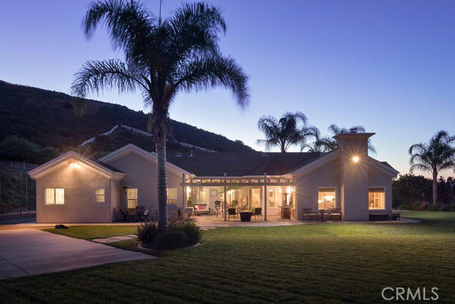
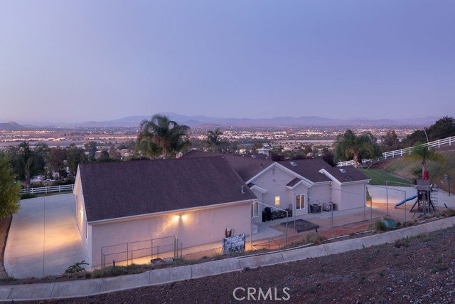
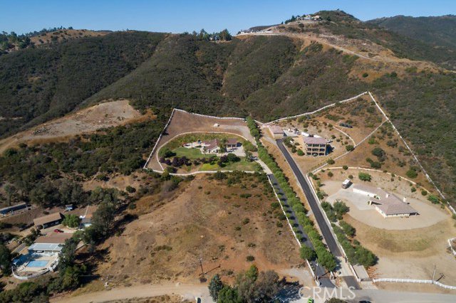

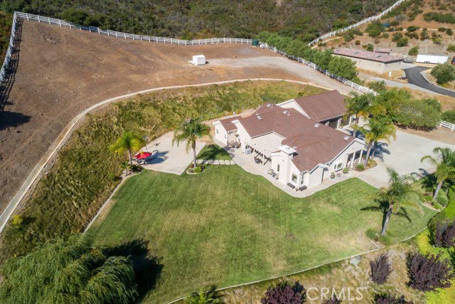
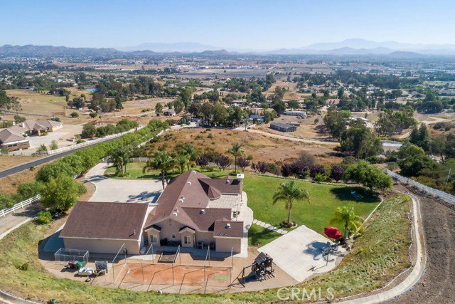
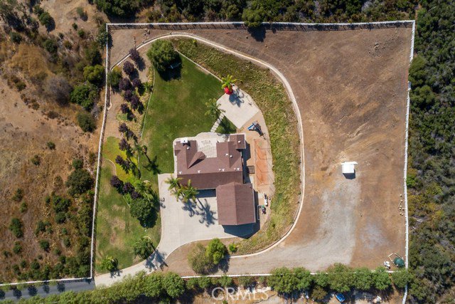
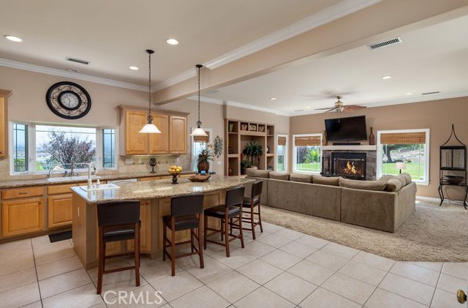
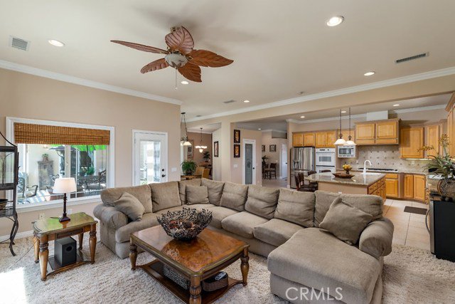
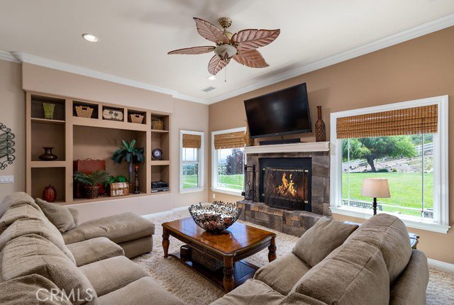
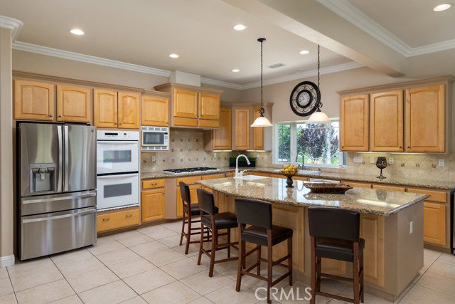
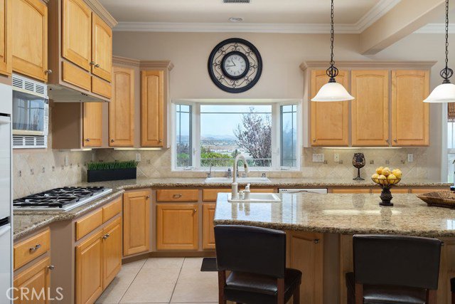

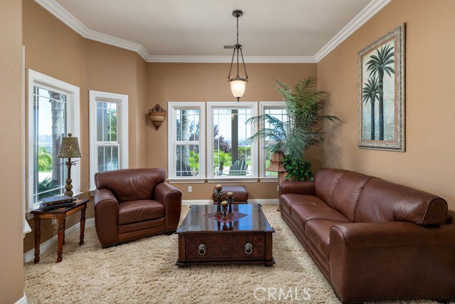
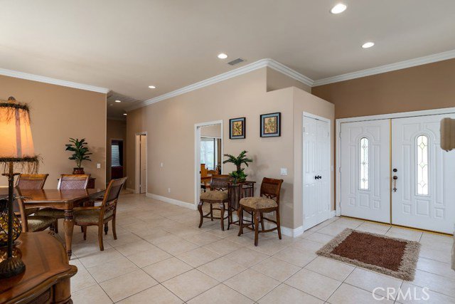
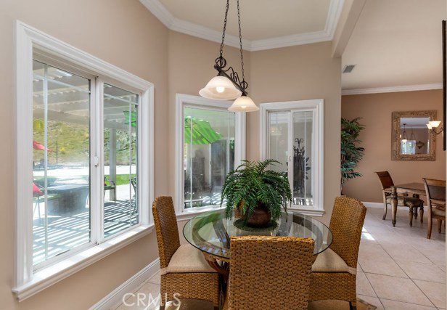
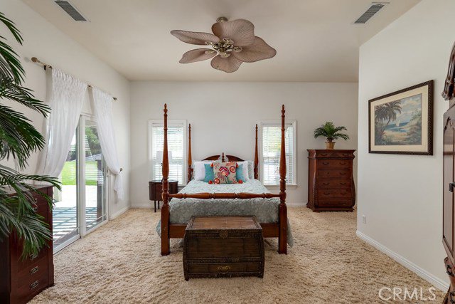
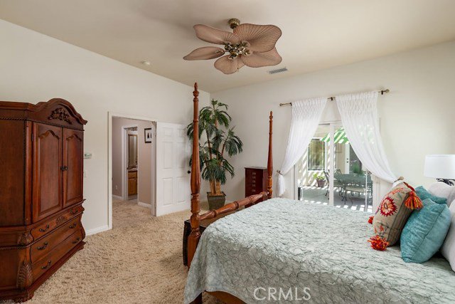
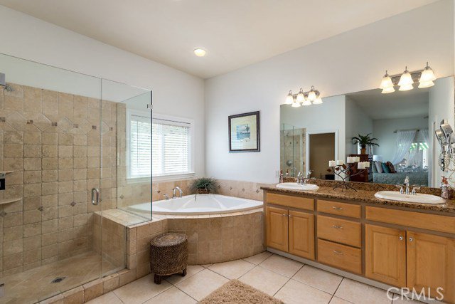
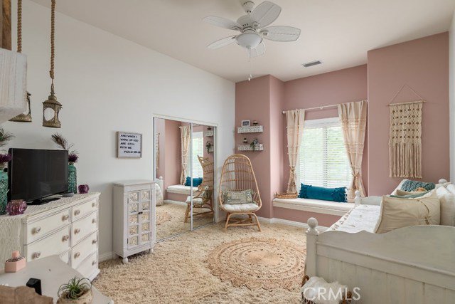
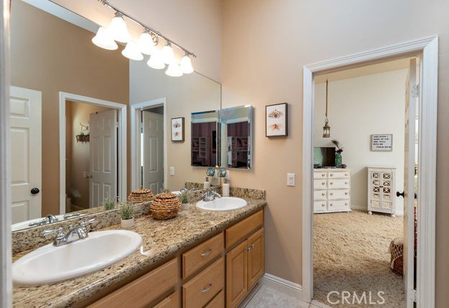
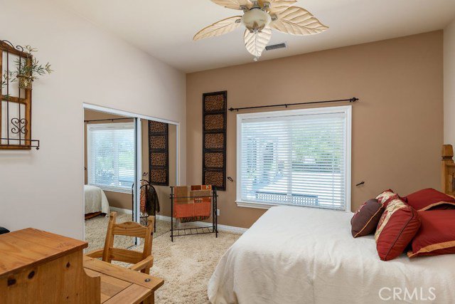
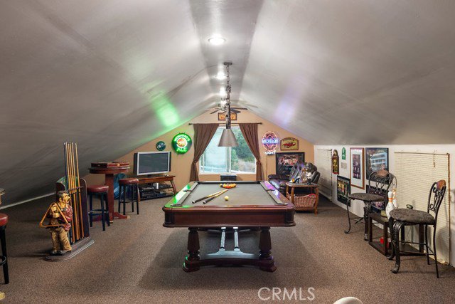
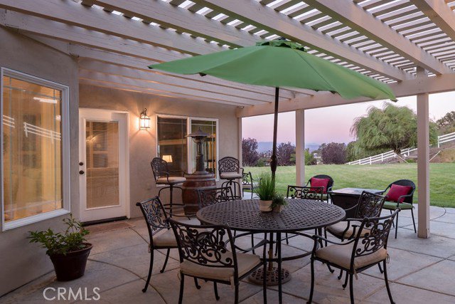
/u.realgeeks.media/murrietarealestatetoday/irelandgroup-logo-horizontal-400x90.png)