22387 Canyon Club Drive, Canyon Lake, CA 92587
- $1,000,000
- 3
- BD
- 3
- BA
- 4,267
- SqFt
- Sold Price
- $1,000,000
- List Price
- $1,995,000
- Closing Date
- Mar 30, 2023
- Status
- SOLD
- MLS#
- SW21128563
- Bedrooms
- 3
- Bathrooms
- 3
- Living Sq. Ft
- 4,267
- Lot Size(apprx.)
- 14,375
- Property Type
- Single Family Residential
- Year Built
- 1985
Property Description
$600,000 PRICE REDUCTION. SELLER IS READY TO SELL NOW! At this price this is an "As Is" sale. Fantastic lake views and one of the largest WATERFRONT lots in Canyon Lake. On July 4th watch the professional FIREWORKS DISPLAY from your own private deck. The lodge and all it's amenities (junior Olympic size pool, restaurant & bar, tennis courts) are just steps away. When Fiesta Days comes back you will be right in the middle of the fun. Located on Holiday Bay, you're near the activity but away from the wakes and have a PANORAMIC VIEW OF THE MAIN LAKE. At waters edge is a U-shaped dock. This is a true Tudor style home with extensive use of brick and custom woodwork. All the rooms are large, and the flowing floor plan has no wasted space. The formal dining room will hold your largest gathering and features hidden storage for your finest China and crystal. The kitchen is open to the family room and features custom granite counters, a walk-in pantry, and built in refrigerator. The family room has a wet bar complete with beer on tap. You'll never want to leave the luxurious master suite, as it takes full advantage of the lake views. Just some of the features you'll find in this suite are dual, walk-in, cedar closets, his and hers counters and sinks, and separate walk in shower. In addition to the 3 generous bedrooms there is a large Romeo & Juliet office with custom built-ins. The bath between the "Jack & Jill" bedrooms features a steam shower and a sauna. You'll appreciate the convenience of the upstairs utility room with folding counters, sewing area, built-in ironing board and mo
Additional Information
- Home Owner Fees
- $303
- Total Monthly Fee
- $303
- Pool
- Yes
- View
- Lake/River, Mountains/Hills, Panoramic, Valley/Canyon, Water
- Stories
- 2 Story
- Architectural Style
- Tudor/French Normandy
- Roof
- Tile/Clay
- Equipment Available
- Dishwasher, Microwave, Refrigerator, Convection Oven, Double Oven, Electric Oven
- Additional Rooms
- Family Room, Master Retreat, Office, Sauna/Steam, Utility Room, Kitchen, Living Room, All Bedrooms Up, Entry, Jack & Jill, Laundry, Separate Family Room, Walk-In Closet, Walk-In Pantry
- Cooling
- Central Forced Air, Heat Pump(s)
- Heat Equipment
- Forced Air Unit, Heat Pump
- Patio
- Deck, Concrete
Mortgage Calculator
Listing courtesy of Listing Agent: Paula Clark (951-285-1768) from Listing Office: Century 21 Masters.
Selling Office: Century 21 Masters.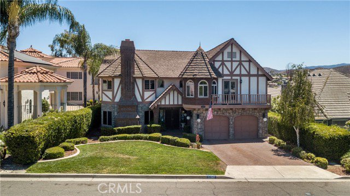
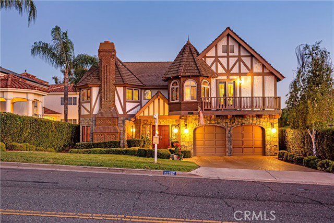
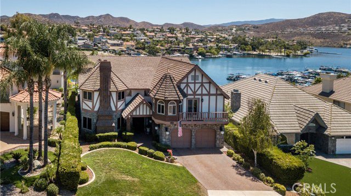
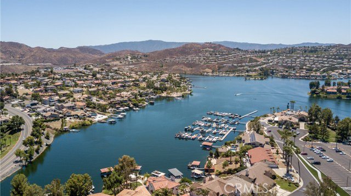
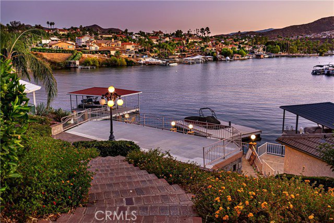
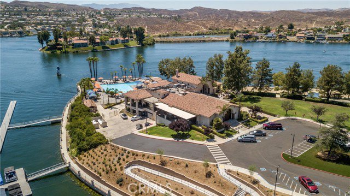
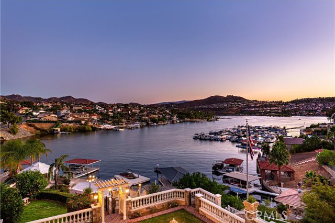
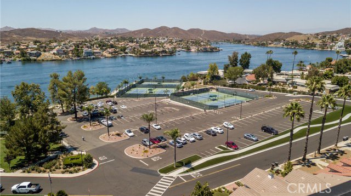
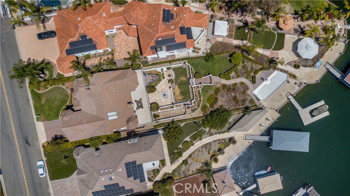
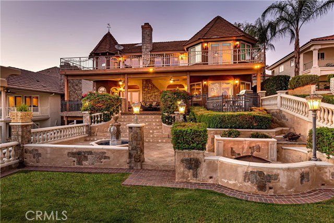
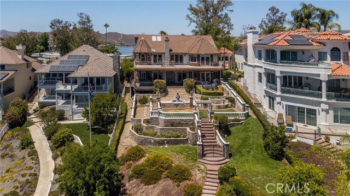
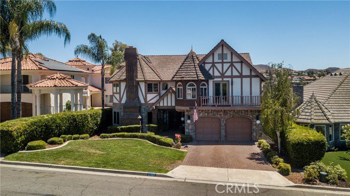
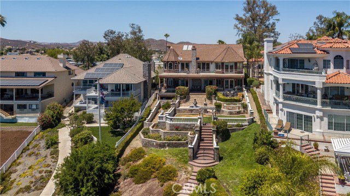
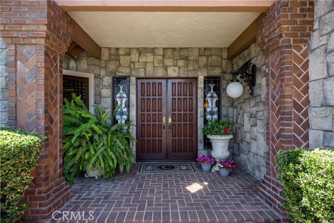
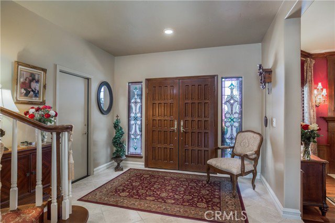
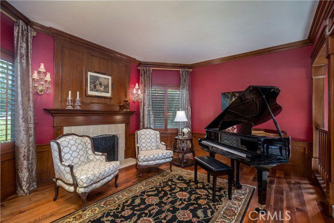
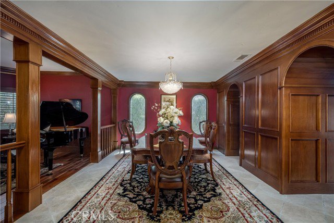
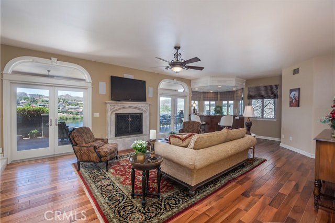
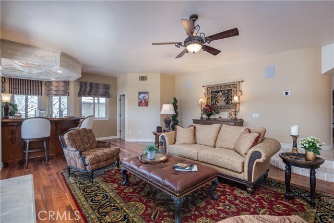
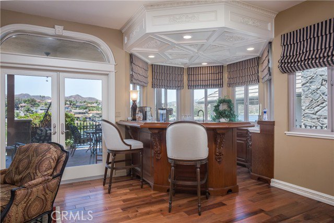
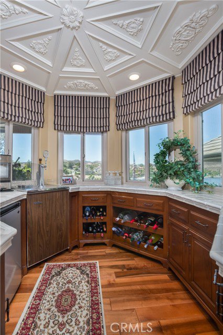
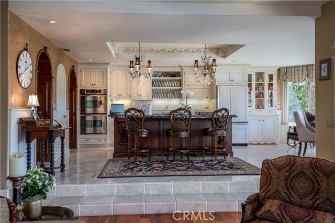
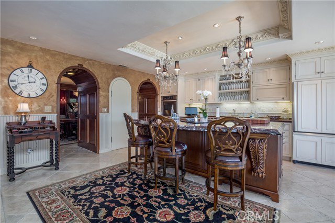
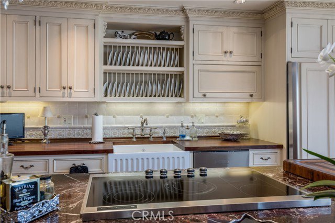
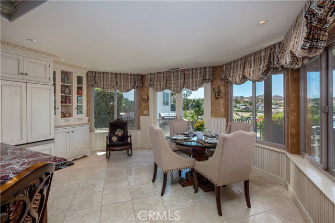
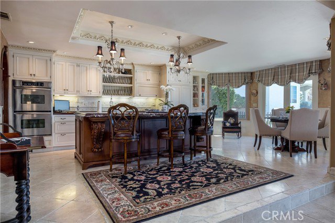
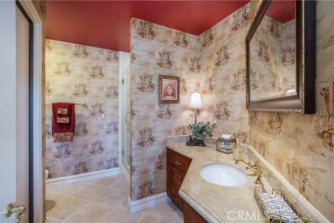
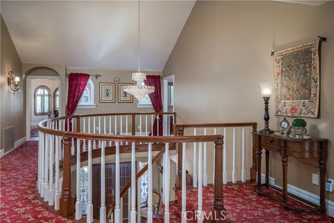
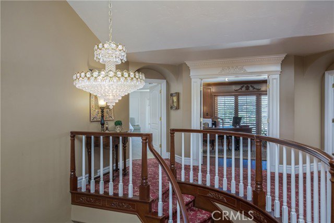
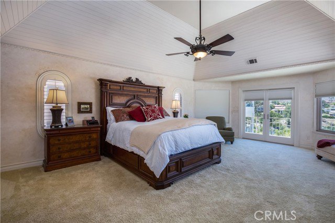
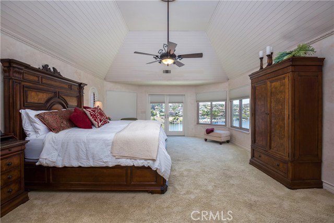
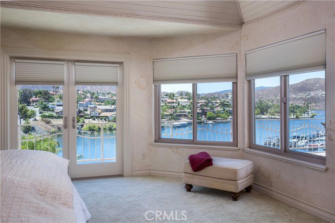
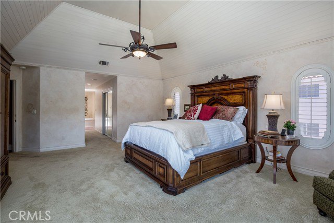
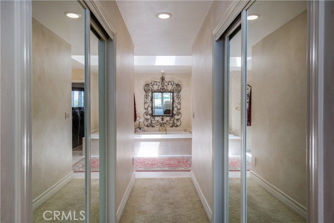
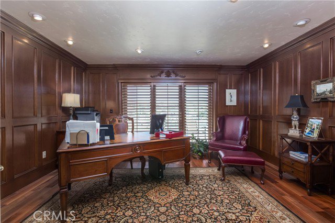
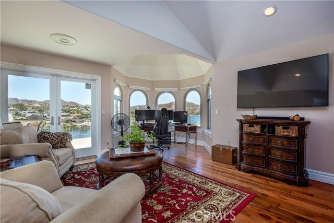
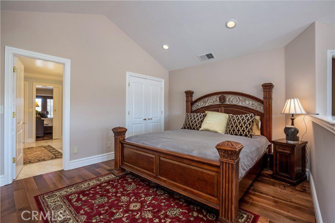
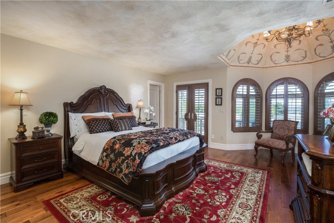
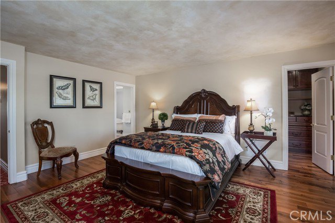
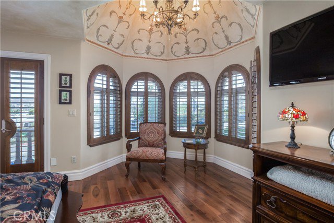
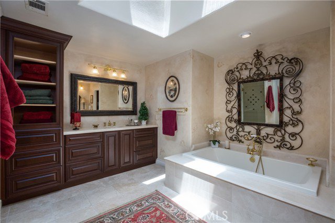
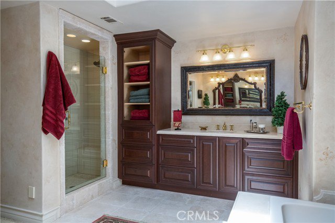
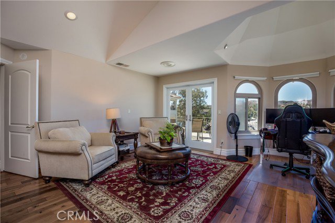
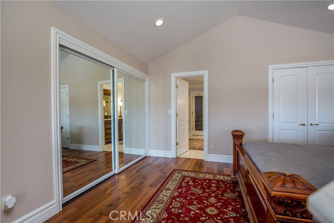
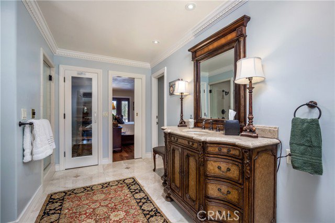
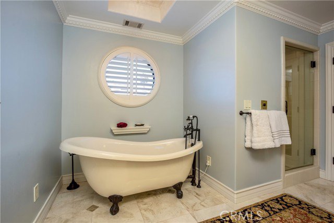
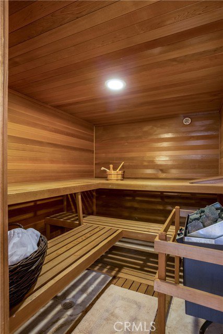
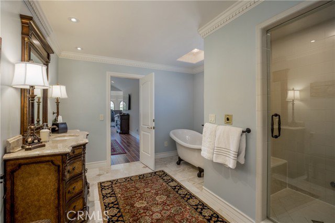
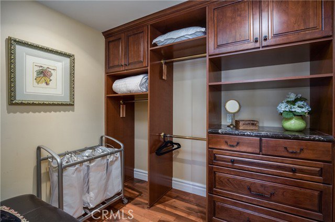
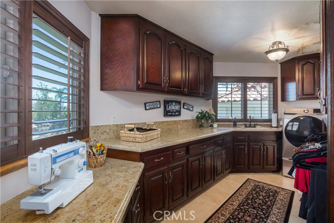
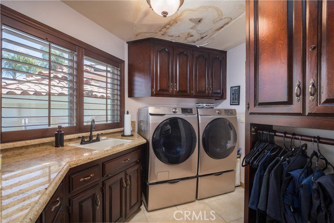
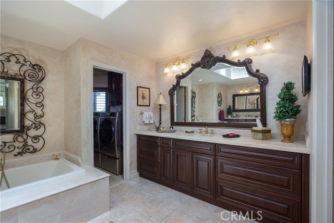
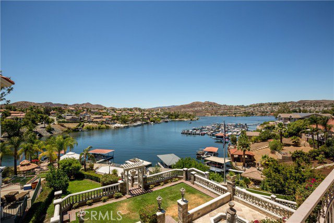
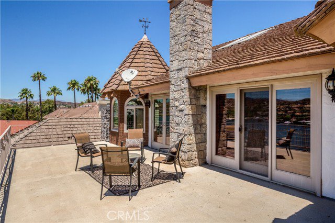
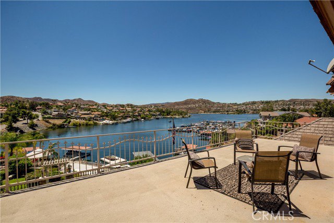
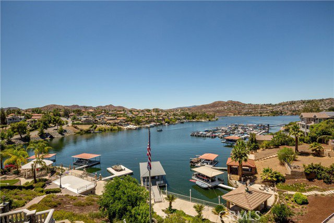
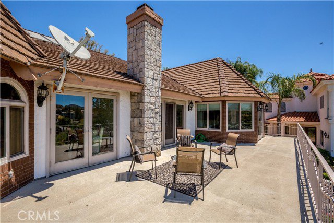
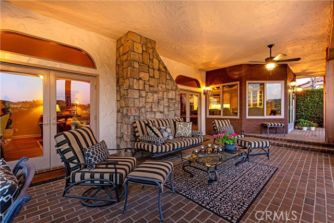
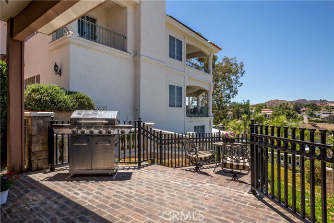
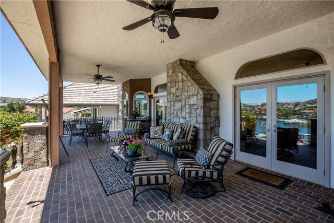
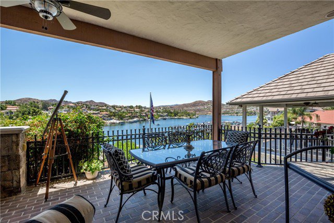
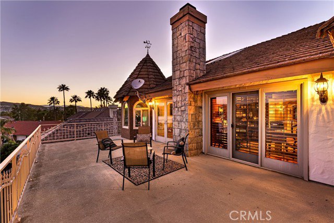
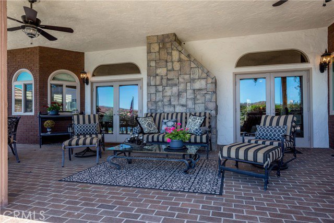
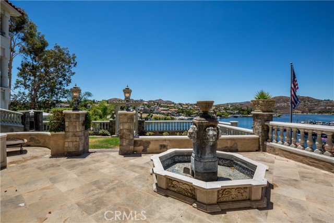
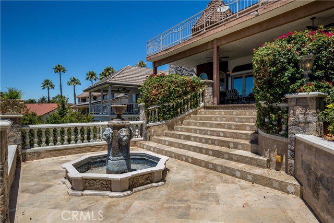
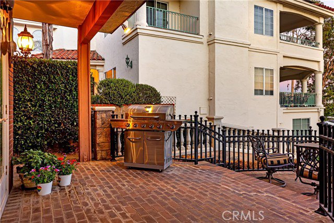
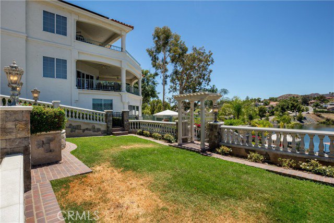
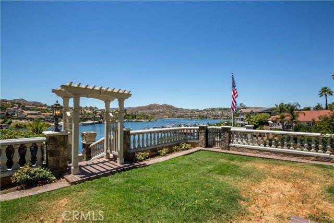
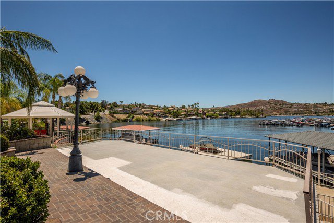
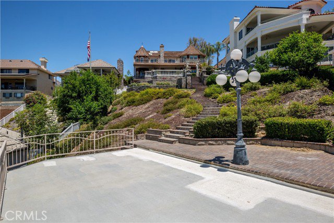
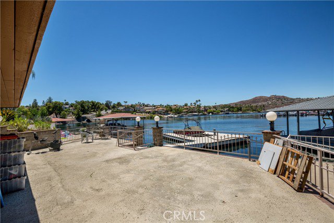
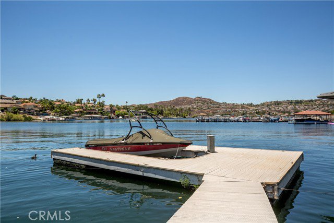
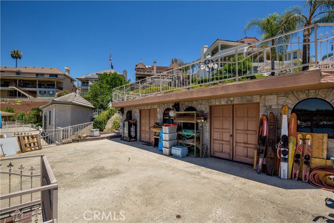
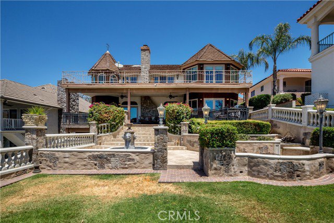
/u.realgeeks.media/murrietarealestatetoday/irelandgroup-logo-horizontal-400x90.png)