1557 Avenida Ladera, El Cajon, CA 92020
- $1,042,000
- 4
- BD
- 2
- BA
- 2,049
- SqFt
- Sold Price
- $1,042,000
- List Price
- $1,049,000
- Closing Date
- Dec 16, 2021
- Status
- CLOSED
- MLS#
- SW21212366
- Bedrooms
- 4
- Bathrooms
- 2
- Living Sq. Ft
- 2,049
- Lot Size(apprx.)
- 10,400
- Property Type
- Single Family Residential
- Year Built
- 1969
Property Description
EVERYTHING REMODELED! DON'T MISS OUT ON THIS LIKE NEW PROPERTY, THE POOL RENOVATIONS & FRONT YARD LANDSCPING WILL BE COMPLETE BY 11/17/2021. This stunning smart home 1 story property has excellent curb appeal, nice foliage, and privacy hedges. The Mediterranean styled home comes LOADED with plenty of space and access to a private pool and spa overlooking beautiful mountain views and the evening city lights of La Mesa! On your walk to the front doors take in the details of the lovely exterior light fixtures, natural greenery in the surroundings, tiled porch and completely new roof installed in 2017. Experience a grand entry through 42" double doors recently added in 2018. This home won’t last long on the market as it has no HOA, the serene primary suite with welcoming double doors, a spacious bedroom, private bathroom with a vanity and new mirrors, walk-in shower with decorative tile backsplash, a Bluetooth speaker exhaust fan, built-in wardrobe organizers, and a glass door leading out to the large private backyard with a poolside view. There are 3 additional spacious bedrooms, a guest bathroom, open kitchen floorplan, private laundry room, a living room, dining room, family room, 2-car garage with WiFi garage openers, a driveway with easy access guest street parking and a pool/spa with a solar pool heating system. This turn-key Fletcher Hills custom home was completely remodeled in 2018 upgrading the kitchen with white shaker inspired cabinets, marble countertops and back splash, complete stainless steel appliance package, mobile island, new flooring throughout, and sparkling tiled gas fireplace in the family room. Upgraded low-e double pane windows all throughout the house, new doors, locks, hardware, drywall, all new wiring that is security system ready, new HVAC forced air heating and cooling, water heater and furnace. All bathrooms were fully remodeled, along with all new pipes. Additional upgrades included ceiling fans in all 4 bedrooms, LED lights, outlets, and junction boxes. The swimming pool and spa were renovated with new HVAC, plumbing, LED lights, and tile in 2018 and is currently being remodeled by a licensed pool technician. The BRAND-NEW POOL will be ready for active use by 11/17/2021. This is truly a dream home and with all the upgrades the price is unbeatable in this current housing market!
Additional Information
- Pool
- Yes
- View
- City Lights, Mountain(s), Neighborhood, Panoramic, Trees/Woods
- Frontage
- City Street
- Stories
- One Level
- Roof
- See Remarks
- Cooling
- Yes
- Laundry Location
- Laundry Room
- Patio
- Rear Porch, Covered, Front Porch, Tile
Mortgage Calculator
Listing courtesy of Listing Agent: Twila Lindsey (TwilaLindsey@gmail.com) from Listing Office: Realty ONE Group Southwest.
Selling Office: Keller Williams Realty.Based on information from California Regional Multiple Listing Service, Inc. as of . This information is for your personal, non-commercial use and may not be used for any purpose other than to identify prospective properties you may be interested in purchasing. Display of MLS data is usually deemed reliable but is NOT guaranteed accurate by the MLS. Buyers are responsible for verifying the accuracy of all information and should investigate the data themselves or retain appropriate professionals. Information from sources other than the Listing Agent may have been included in the MLS data. Unless otherwise specified in writing, Broker/Agent has not and will not verify any information obtained from other sources. The Broker/Agent providing the information contained herein may or may not have been the Listing and/or Selling Agent.
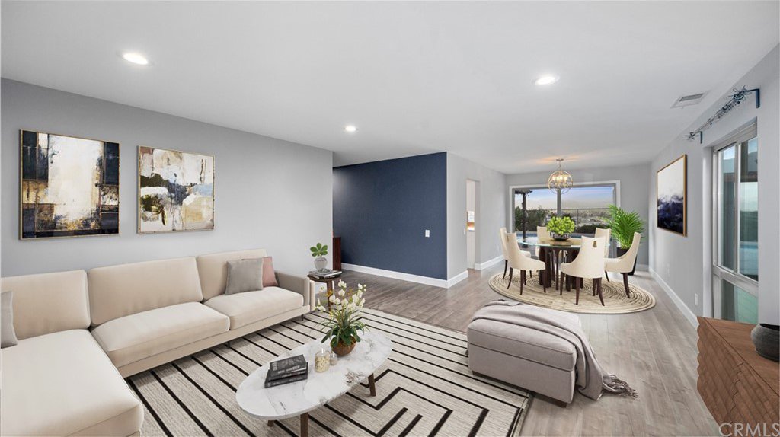
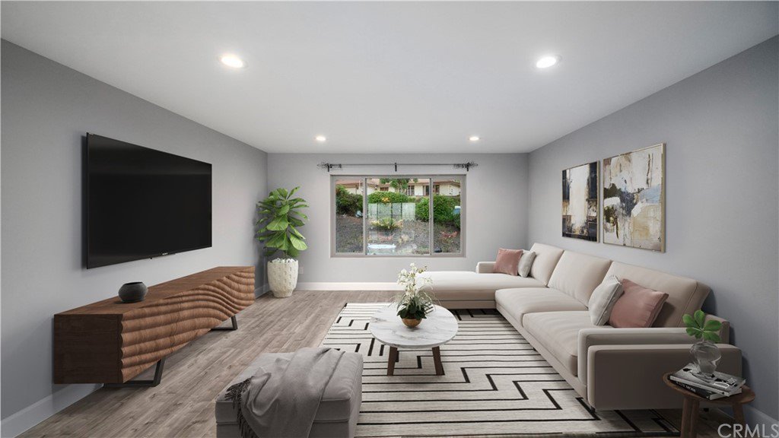
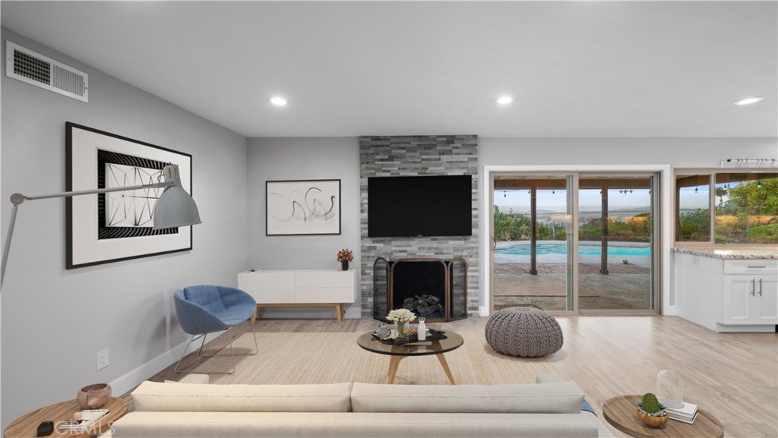
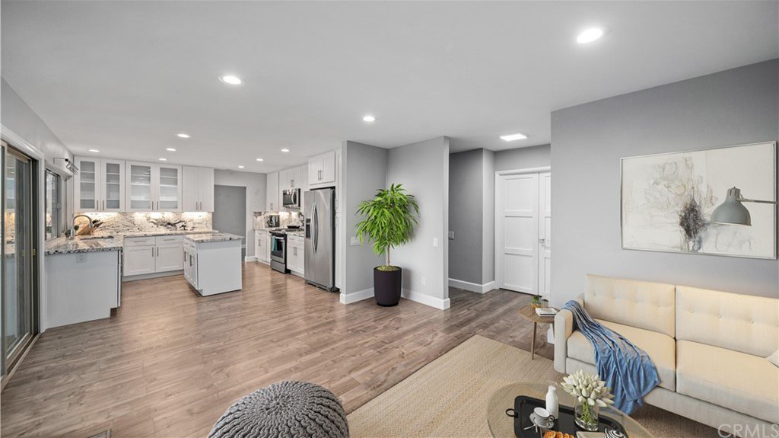
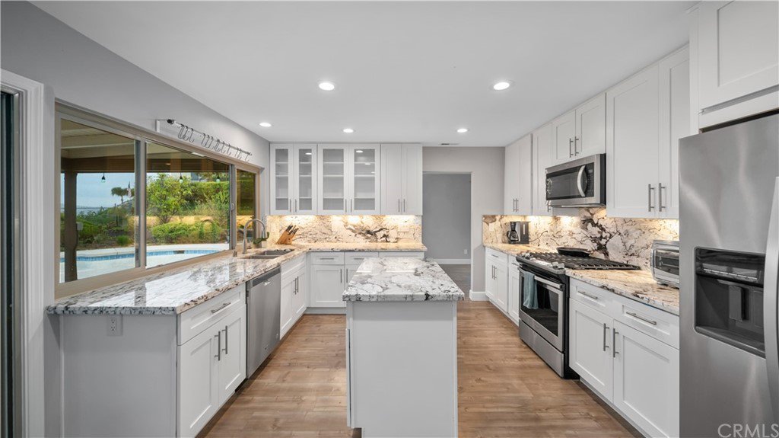
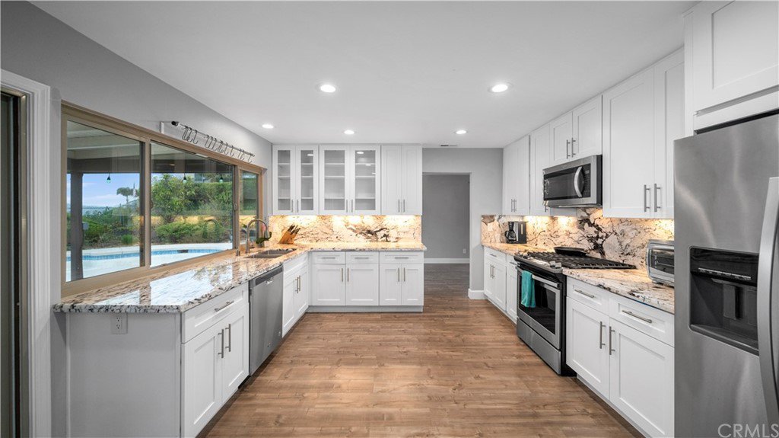
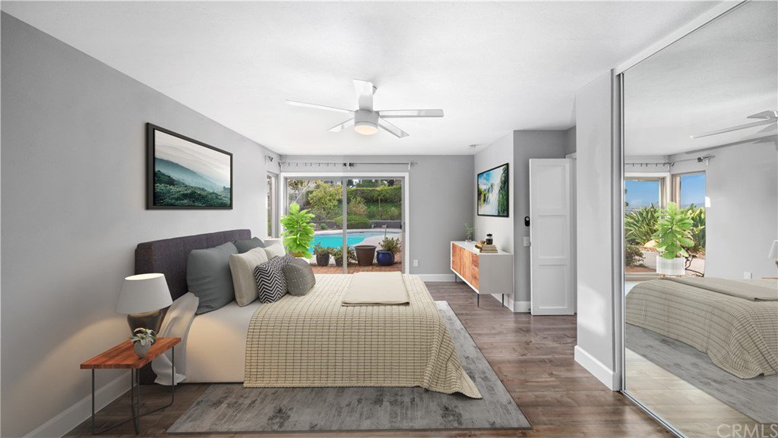
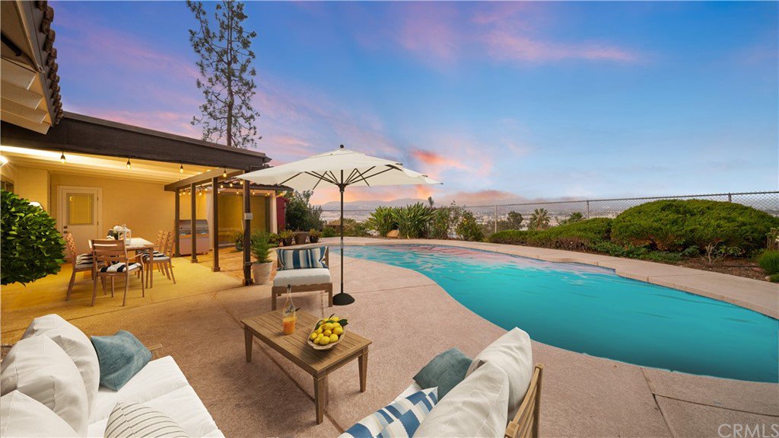
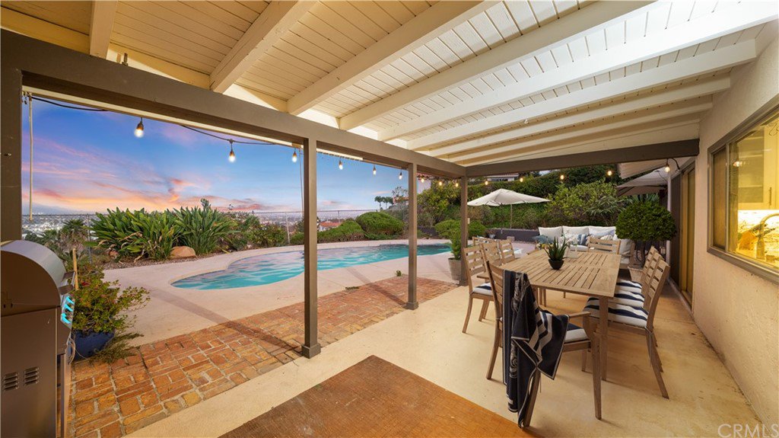
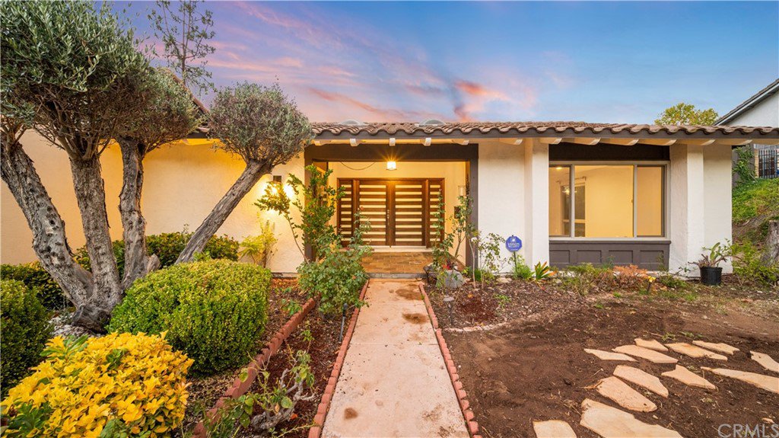
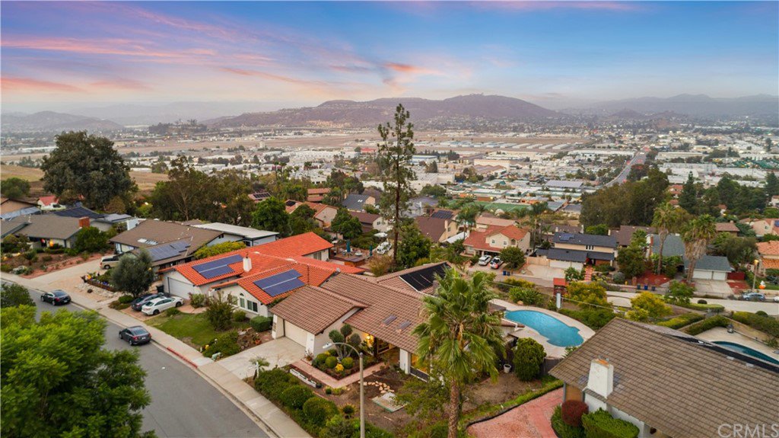
/u.realgeeks.media/murrietarealestatetoday/irelandgroup-logo-horizontal-400x90.png)