30091 Iron Horse Drive, Murrieta, CA 92563
- $673,500
- 3
- BD
- 2
- BA
- 1,973
- SqFt
- Sold Price
- $673,500
- List Price
- $649,000
- Closing Date
- Feb 15, 2022
- Status
- CLOSED
- MLS#
- SW22000908
- Bedrooms
- 3
- Bathrooms
- 2
- Living Sq. Ft
- 1,973
- Lot Size(apprx.)
- 6,098
- Property Type
- Single Family Residential
- Year Built
- 2003
Property Description
Four Seasons 55+ active retirement community. Beautiful, turnkey Traditional One floor plan with excellent curb appeal. Incredible views, overlooking Murrieta Valley and the Riverside County Mountains. As soon as you enter the home you notice the gorgeous diamond patterned tile flooring, and the breathtaking view out the back of the home. Living room has a gas fireplace, built in wine cabinet, and a sliding door out to the rear patio. Dining room has built-in cabinetry and is located adjacent to the kitchen. Kitchen has a center island, gas stove and range, microwave, dishwasher, Corian countertops, built in desk and a sliding door out to a front patio, perfect for coffee in the mornings or cocktail hour in the early evening. Primary Bedroom has a double door entry and a sliding door out to the rear patio with a view. Master Bath has a separate tub and shower, dual sinks, and a large walk-in closet. There is a jack and jill bathroom that is between the 2 additional bedrooms. The 2 additional bedrooms have mirrored closet doors and ceiling fans. The home also has, 3 skylights, a whole house water purification system, 2 year newer hot water heater, plantation shutters, roll out shelves in the kitchen cabinetry and extra cabinets in both bathrooms and the primary bedroom closet. The rear patio with its panoramic view also has an alumna-wood cover, built in natural gas BBQ, raised planter box along the rear fencing with perfect seating height. There are 2 storage sheds on the side of the house that convey, along with all potted plants. The landscaping is on an automated watering system. You will enjoy the fruit from the mature citrus trees, lime, Meyer lemon and tangerine. The entire home has the new white vinyl fencing. Don't forget to stop by the Lodge and tour the facility that boasts, pool, spa, tennis courts, bocce ball courts, pickleball courts, shuffle board, golf practice area, clubhouse with ballroom, library, card and billiard room, exercise room, beauty salon, computer room and more.
Additional Information
- View
- City Lights, Mountain(s), Panoramic
- Frontage
- City Street
- Stories
- One Level
- Roof
- Tile
- Cooling
- Yes
- Laundry Location
- Washer Hookup, Gas Dryer Hookup, Laundry Room
- Patio
- Covered, Front Porch, Patio, Stone
Mortgage Calculator
Listing courtesy of Listing Agent: Linda Giaimo (thegiaimogroup@yahoo.com) from Listing Office: Linkpin Realty.
Selling Office: Team Forss Realty Group.Based on information from California Regional Multiple Listing Service, Inc. as of . This information is for your personal, non-commercial use and may not be used for any purpose other than to identify prospective properties you may be interested in purchasing. Display of MLS data is usually deemed reliable but is NOT guaranteed accurate by the MLS. Buyers are responsible for verifying the accuracy of all information and should investigate the data themselves or retain appropriate professionals. Information from sources other than the Listing Agent may have been included in the MLS data. Unless otherwise specified in writing, Broker/Agent has not and will not verify any information obtained from other sources. The Broker/Agent providing the information contained herein may or may not have been the Listing and/or Selling Agent.
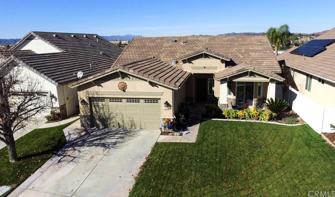
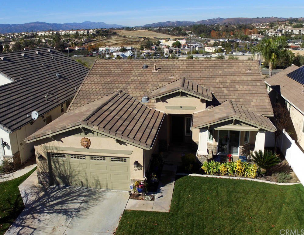
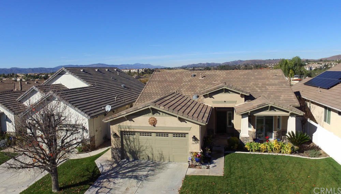
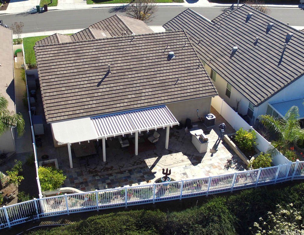
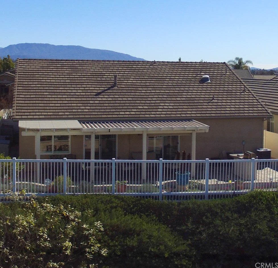
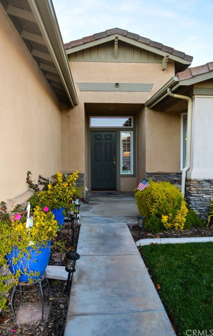
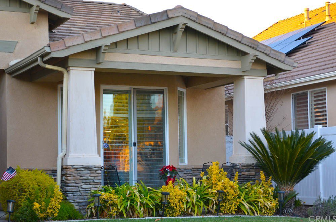
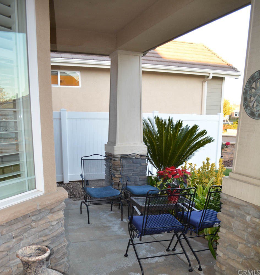
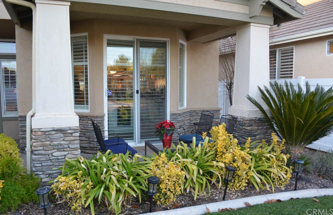
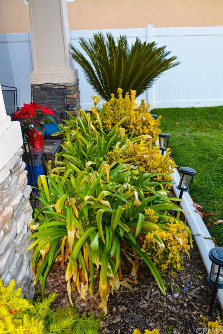
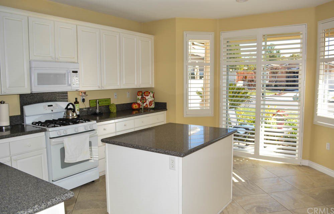
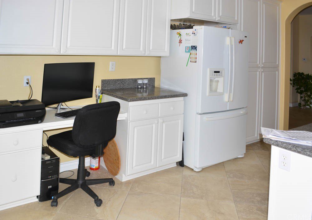
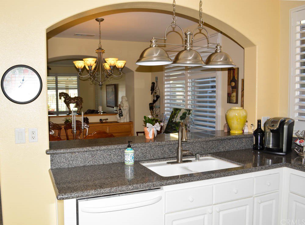
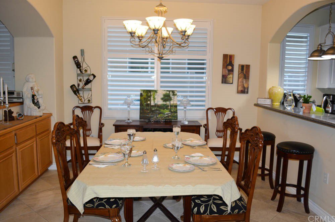
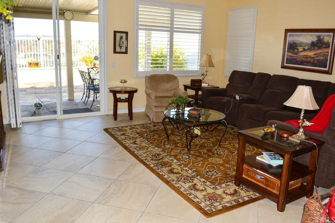
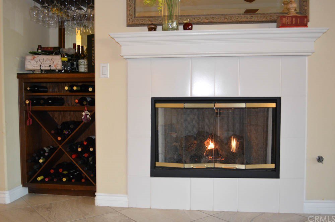
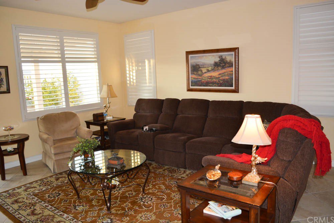
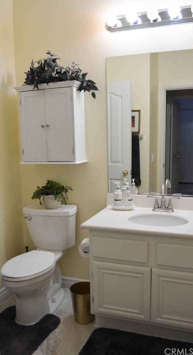
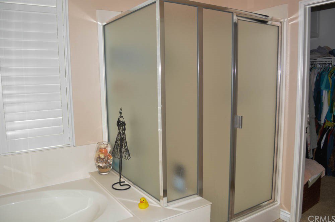
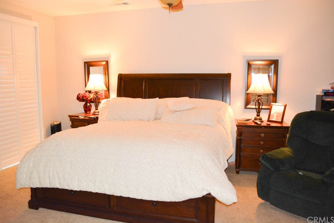
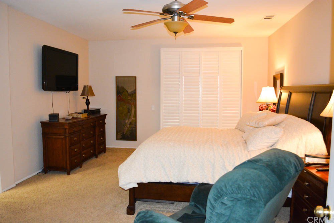
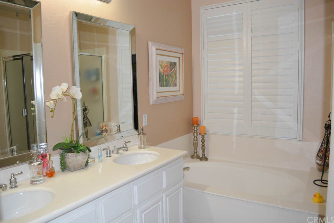
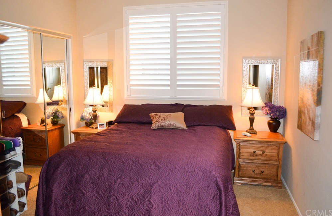
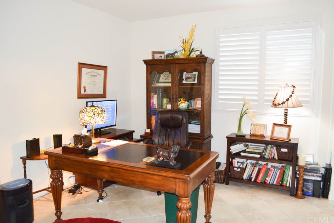
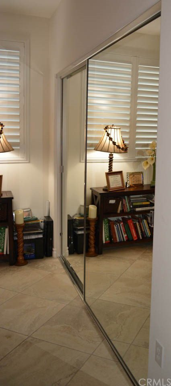
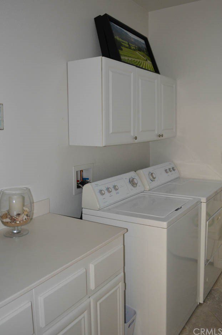
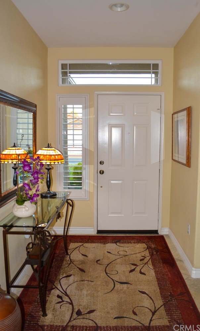
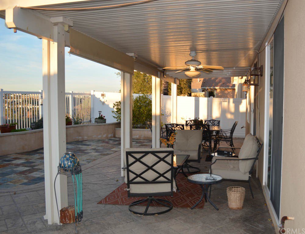
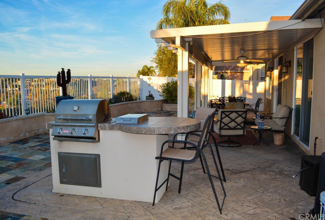
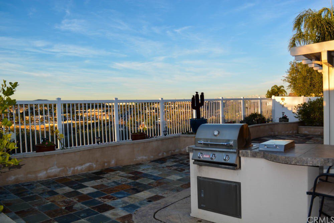
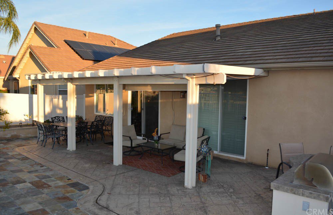
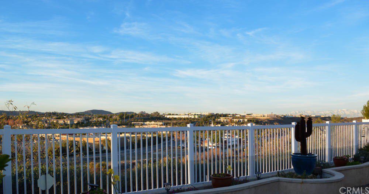
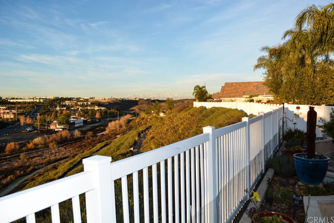
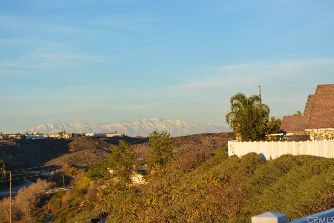
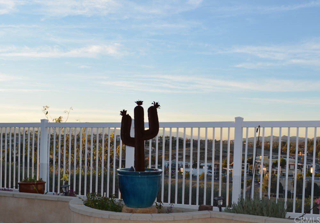
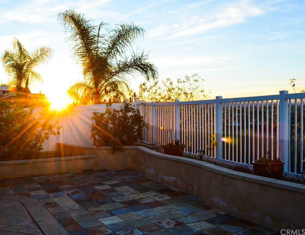
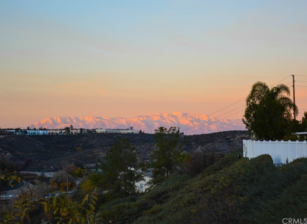
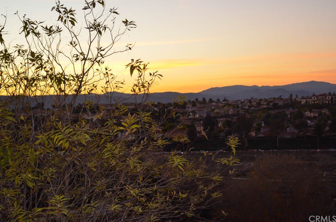
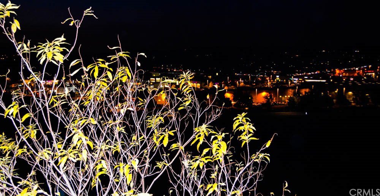
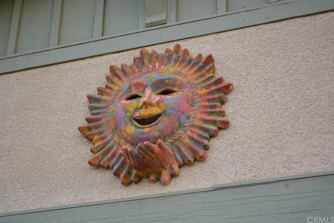
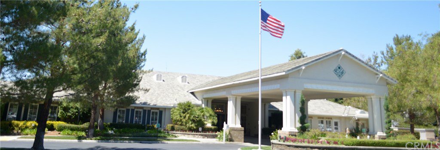
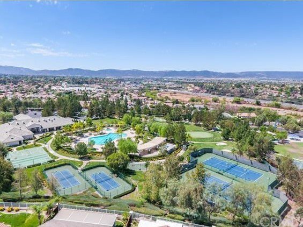
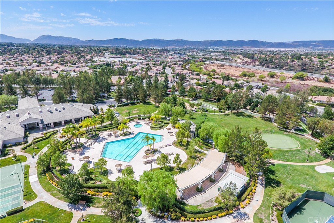
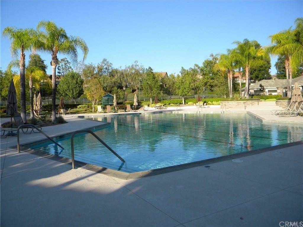
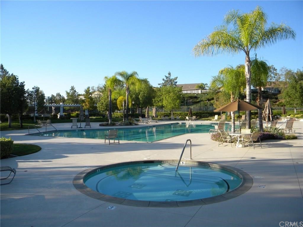
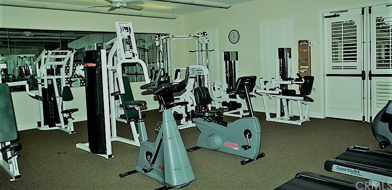
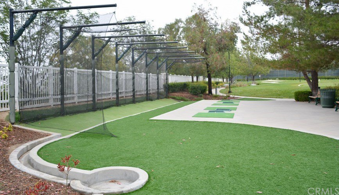
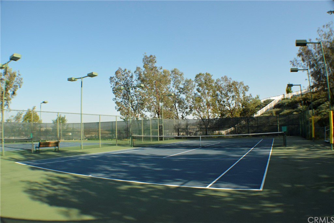
/u.realgeeks.media/murrietarealestatetoday/irelandgroup-logo-horizontal-400x90.png)