45200 Oak Manor Court, Temecula, CA 92590
- $4,183,000
- 6
- BD
- 6
- BA
- 6,100
- SqFt
- List Price
- $4,183,000
- Price Change
- ▼ $107,000 1708302928
- Status
- CONTINGENT
- MLS#
- SW23148467
- Bedrooms
- 6
- Bathrooms
- 6
- Living Sq. Ft
- 6,100
- Lot Size(apprx.)
- 237,838
- Property Type
- Single Family Residential
- Year Built
- 1998
Property Description
Open House this weekend! Nestled in the serene De Luz Hills of Temecula, this enchanting 5+ acre property exudes timeless beauty and tranquility. A harmonious blend of nature and luxury, the estate boasts a picturesque landscape adorned with captivating stone accents and meandering pathways that lead you over charming bridges spanning a natural stream. At the heart of this idyllic haven stands a stunning 6000 sqft home, a masterpiece of architectural elegance, featuring six spacious bedrooms and five exquisite bathrooms. The residence is a testament to refined living, offering a seamless fusion of indoor and outdoor spaces. Professionally landscaped grounds invite you to explore lush foliage, creating a park-like setting that captures the essence of nature's splendor. As the sun's gentle rays filter through the trees, the property becomes a haven of serenity, perfect for hosting gatherings or indulging in personal reflection. Experience the harmonious symphony of flowing water, the soothing rustle of leaves, and the breathtaking vistas that this property offers. A truly enchanting retreat where luxury meets nature in perfect harmony. Inside you will find a gourmet kitchen that boasts high-end features including a top-of-the-line built-in refrigerator, a 6-burner stove, double dishwashers, two microwaves and double ovens. The luxurious granite countertops add an elegant touch, while the kitchen's layout allows you to enjoy stunning views of the beautiful and serene backyard as you prepare your culinary favorites. Other special features include a separate apartment upstairs f
Additional Information
- Home Owner Fees
- $45
- Mello Roos Fee
- $3545
- Total Monthly Fee
- $299
- Pool
- Yes
- View
- Mountains/Hills, Water, Creek/Stream, Trees/Woods
- Stories
- 2 Story
- Architectural Style
- Custom Built, Tudor/French Normandy
- Roof
- Tile/Clay
- Equipment Available
- Dishwasher, Microwave, Refrigerator, Water Softener, 6 Burner Stove, Convection Oven, Double Oven, Electric Oven, Water Purifier
- Additional Rooms
- Bonus Room, Den, Family Room, Formal Entry, Great Room, Library, Office, Sun Room, Wine Cellar, Kitchen, Living Room, Entry, Laundry, Walk-In Closet
- Cooling
- Central Forced Air
- Heat Equipment
- Forced Air Unit
- Patio
- Stone/Tile, Patio
- Heat Source
- Propane
Mortgage Calculator
Listing courtesy of Listing Agent: Jennifer Conklin (951-675-1331) from Listing Office: Allison James Estates & Homes.
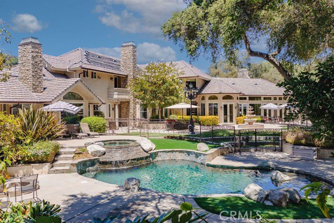
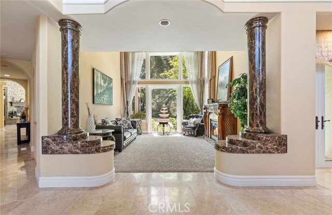

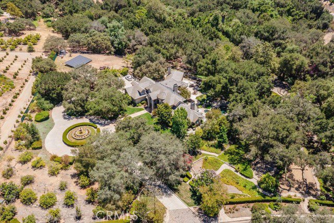

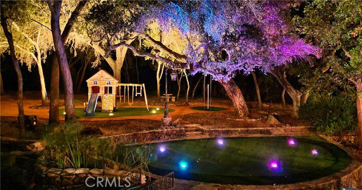
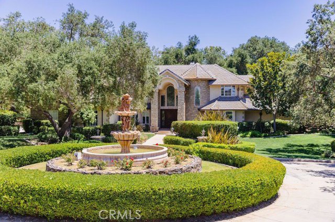
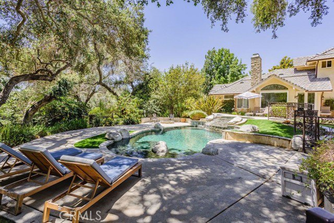
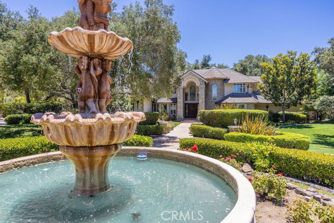
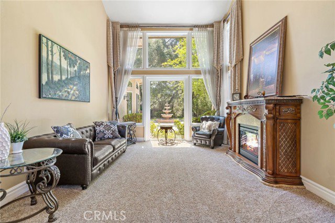
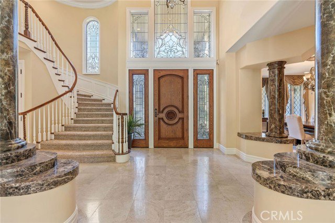
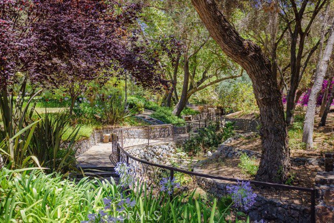
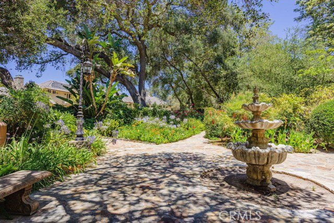
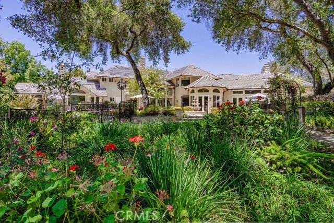
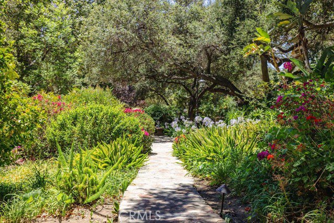
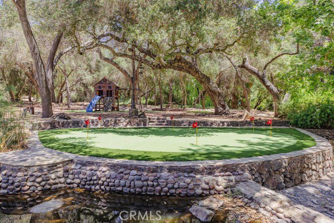
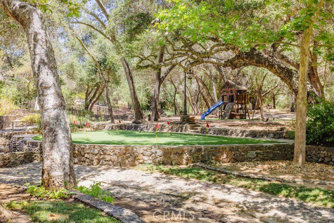
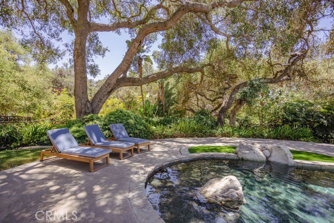
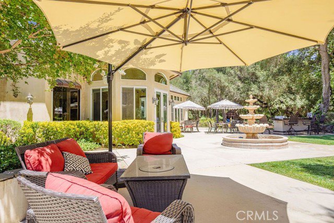
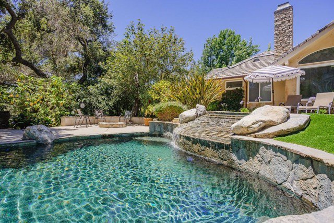
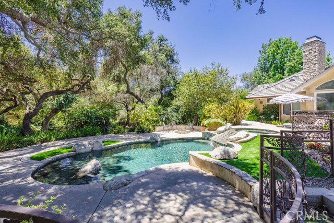
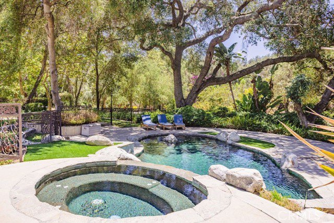
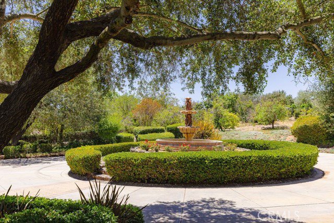
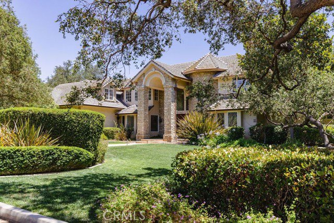
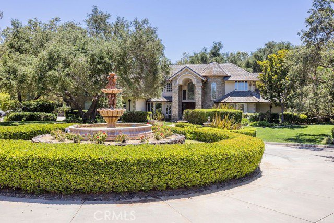
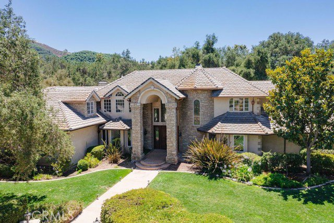
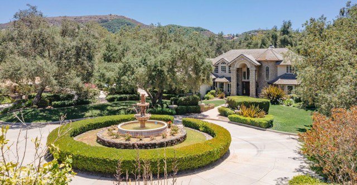
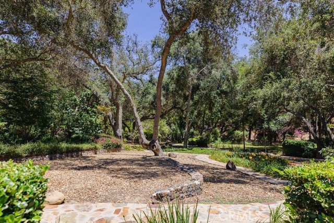
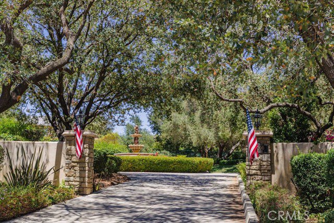
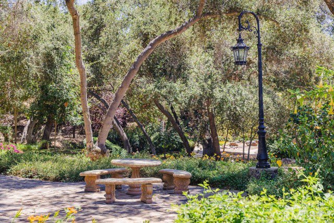
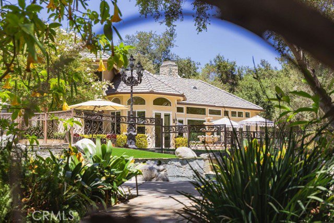

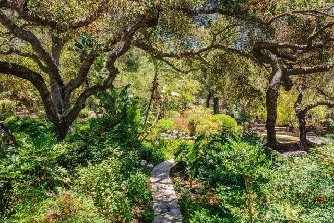
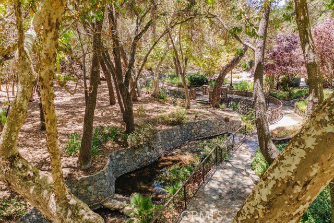
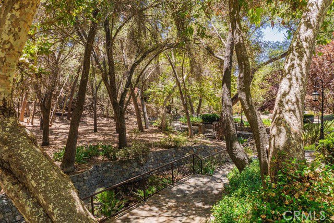
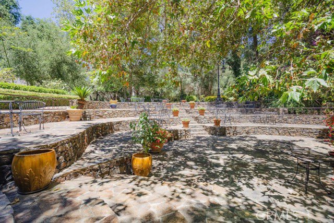
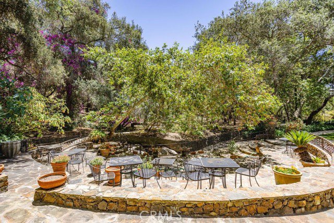
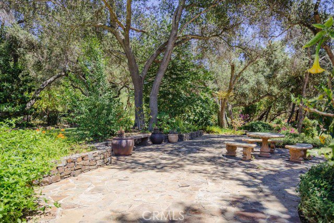
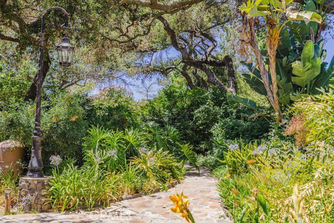
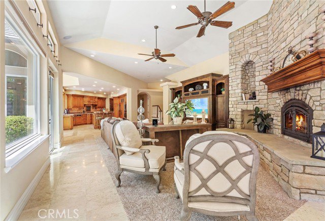
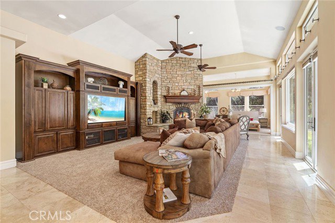
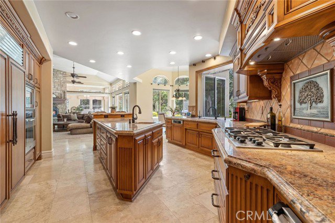
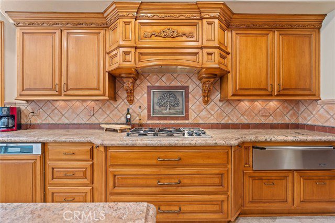
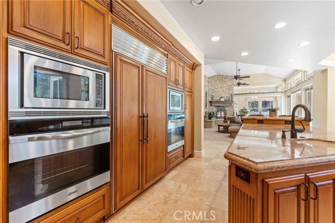
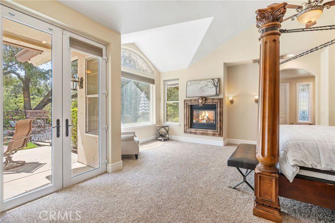
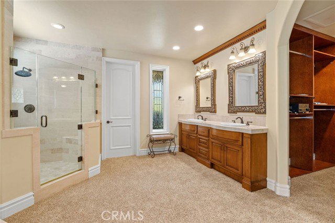
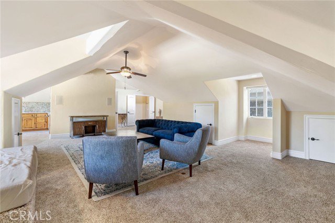
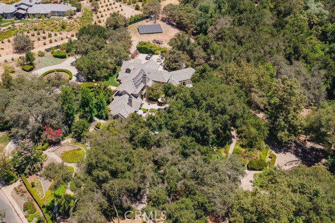
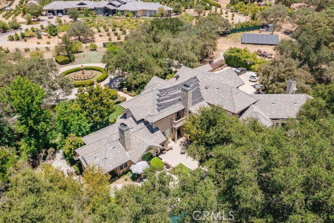
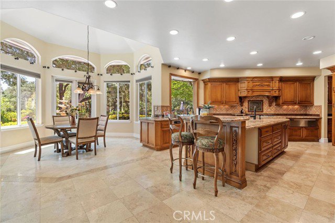
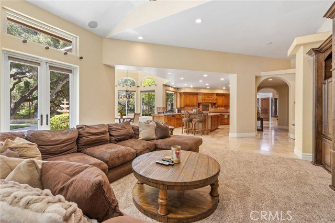
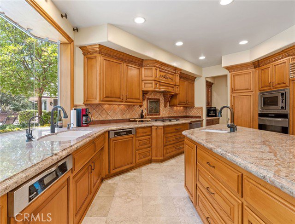
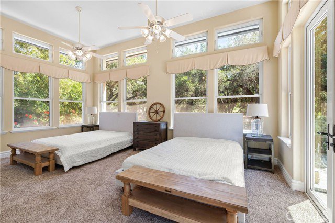
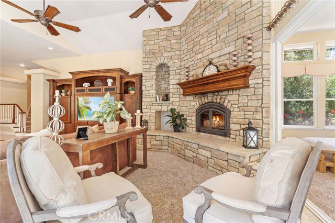
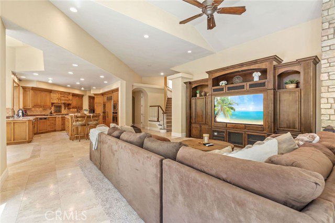
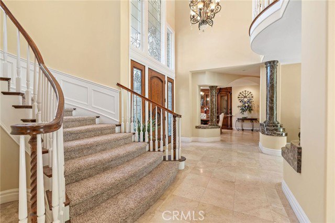
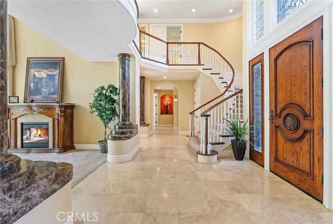
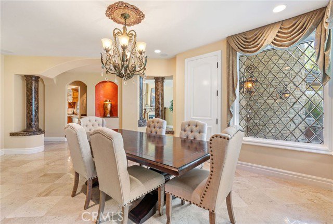
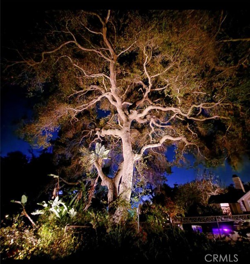
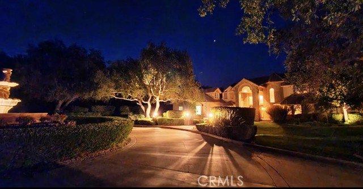
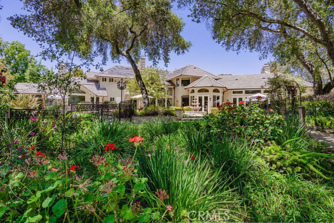
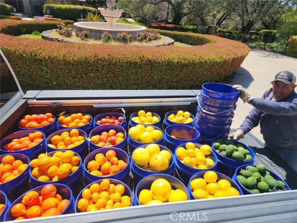
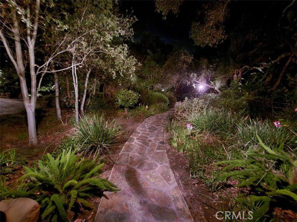
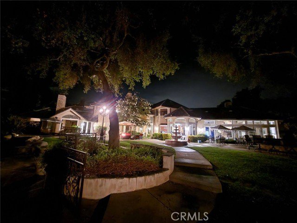
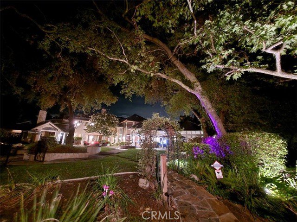
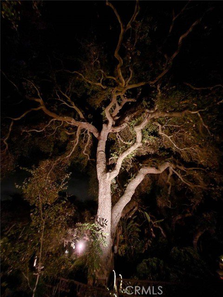
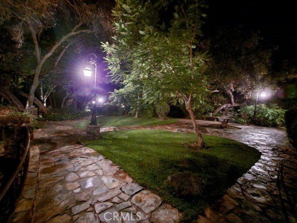
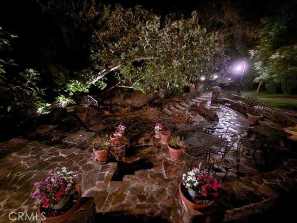
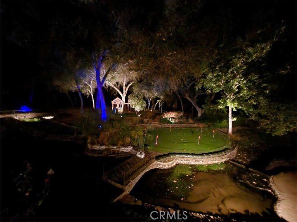
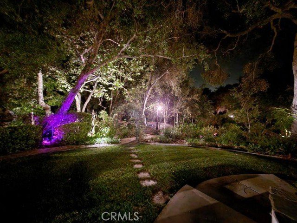
/u.realgeeks.media/murrietarealestatetoday/irelandgroup-logo-horizontal-400x90.png)