42300 Cee Cee Road, Temecula, CA 92592
- $2,259,000
- 5
- BD
- 5
- BA
- 5,459
- SqFt
- List Price
- $2,259,000
- Price Change
- ▼ $40,000 1712982319
- Status
- ACTIVE
- MLS#
- SW23178547
- Bedrooms
- 5
- Bathrooms
- 5
- Living Sq. Ft
- 5,459
- Lot Size(apprx.)
- 217,813
- Property Type
- Single Family Residential
- Year Built
- 2003
Property Description
Are you interested living in the wine country without driving 30-45 minutes or more to shopping, the freeway, and Old Town? If so, this home is for you. Located on a quiet street in Country Roads Estates this one-story 4 bed 3-bath main home sits on 5 acres with beautiful mountain and city views from the front and back of the home. Situated on a private knoll up a long-gated driveway the main home is 3838 sqft. and has 4 bedrooms, an office, a double fireplace, and a large covered outdoor sitting area adjacent to the great room. Enter the double glass front doors into a large foyer adjacent the formal dining room, and a quaint reading room with a fireplace and French doors leading to the covered patio. The large kitchen and great room have an island with counter seating, custom soft-close cherry wood European cabinets, a wine fridge, trash compactor, double oven, beautiful views through the 4 sliding doors that lead to the pool, and a bay window overlooking the putting green. The entire home has 10-foot ceilings, custom crown molding, and 8'-ft panel wood doors. The primary bedroom has a separate shower & tub, double sinks, and a vanity. Another bedroom is en-suite with double sinks, and the 3rd & 4th bedrooms have French doors to the outside. There are 2 ADUs out of sight from the main house. One is an upstairs spacious studio with lots of natural light, 2 queen beds, a large sitting area, a full bath with shower/tub enclosure, a full kitchen, and a walk-in closet. The second guest home is a one-story 1-bedroom ensuite, with a full kitchen, and a separate laundry room. It
Additional Information
- Home Owner Fees
- $120
- Total Monthly Fee
- $40
- Pool
- Yes
- View
- Mountains/Hills, Neighborhood, Trees/Woods, Vineyard, City Lights
- Stories
- 1 Story
- Roof
- Concrete
- Equipment Available
- Dishwasher, Disposal, Microwave, Trash Compactor, 6 Burner Stove, Convection Oven, Double Oven, Self Cleaning Oven, Water Line to Refr
- Additional Rooms
- Bedroom Entry Level, Bonus Room, Exercise Room, Family Room, Formal Entry, Guest Maid, Office, Kitchen, Living Room, All Bedrooms Down, Entry, Laundry, Separate Family Room, Walk-In Closet
- Cooling
- Central Forced Air
- Heat Equipment
- Forced Air Unit
- Patio
- Covered, Enclosed, Concrete
- Heat Source
- Propane
Mortgage Calculator
Listing courtesy of Listing Agent: Bill Donohue (951-719-4888) from Listing Office: Fathom Realty Group Inc..




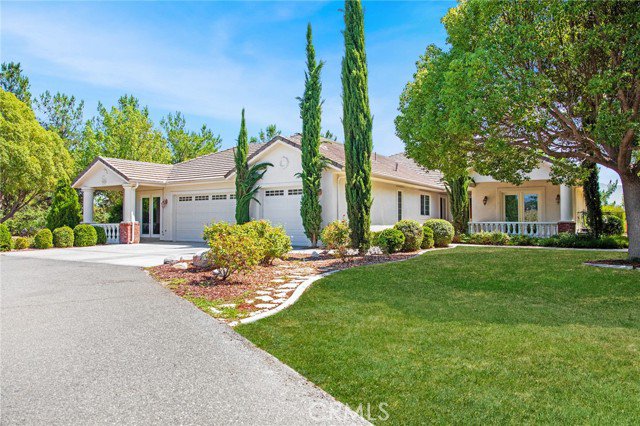



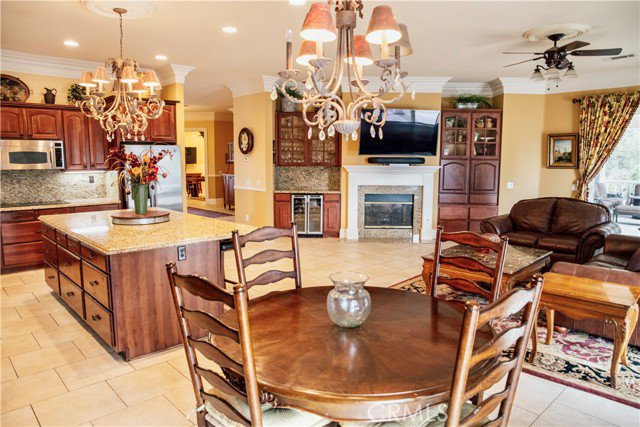








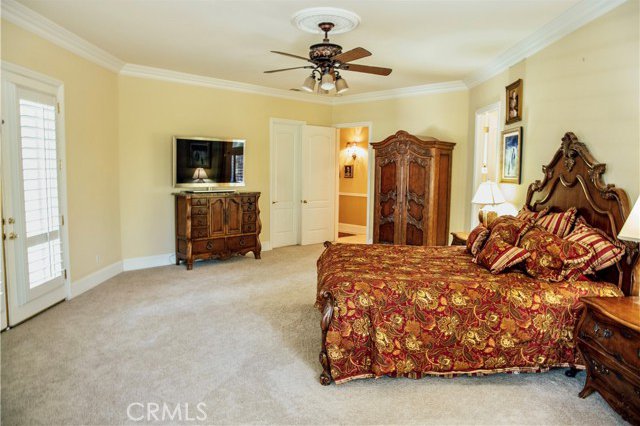
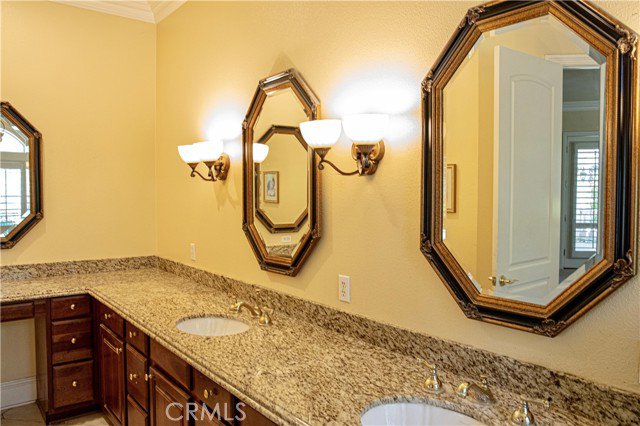













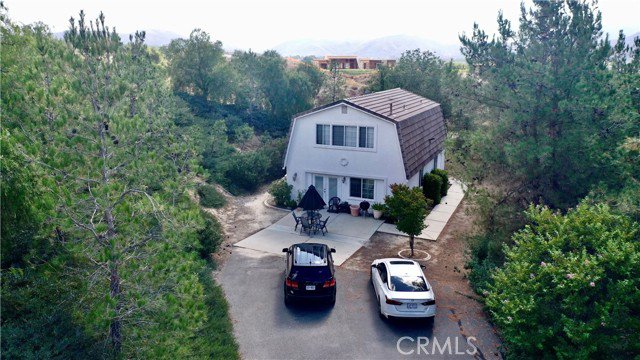




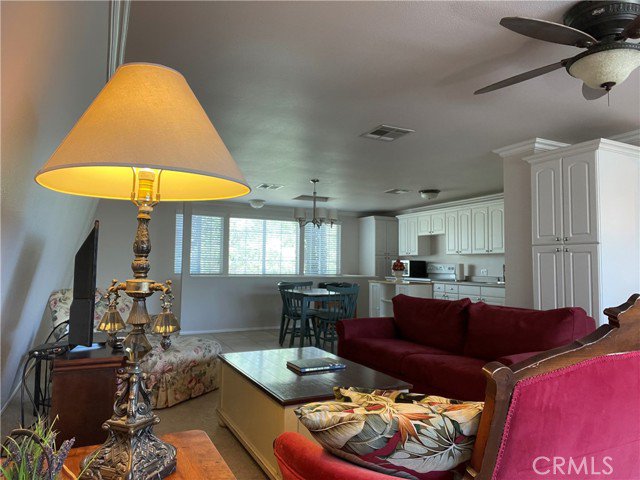


















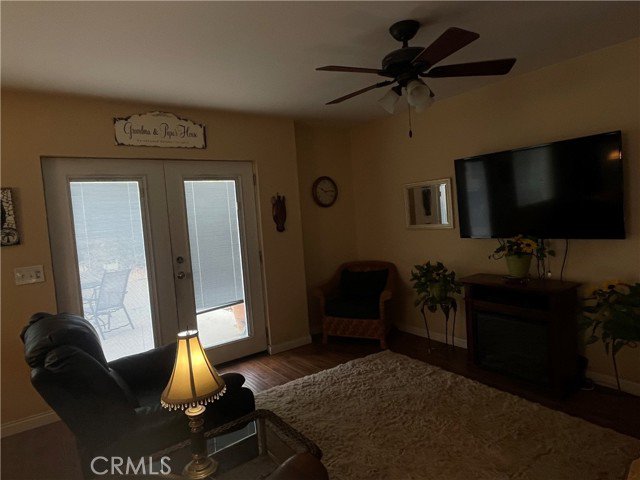








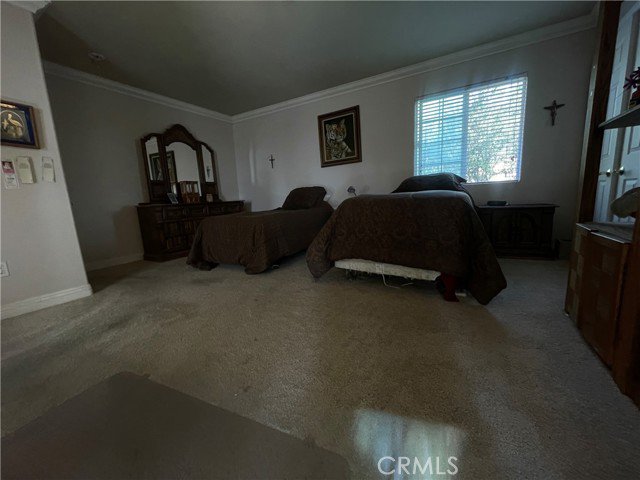


/u.realgeeks.media/murrietarealestatetoday/irelandgroup-logo-horizontal-400x90.png)