21100 Paseo Montana, Murrieta, CA 92562
- $1,799,200
- 5
- BD
- 6
- BA
- 5,108
- SqFt
- List Price
- $1,799,200
- Price Change
- ▼ $50,800 1712409007
- Status
- CONTINGENT
- MLS#
- SW23190843
- Bedrooms
- 5
- Bathrooms
- 6
- Living Sq. Ft
- 5,108
- Lot Size(apprx.)
- 230,868
- Property Type
- Single Family Residential
- Year Built
- 2001
Property Description
This dramatic custom La Cresta Estate with city lights & mountain views, sits in a highly sought-after central location and has all the bells & whistles! The grand entrance through a stone & wrought iron security gate gives you a taste of the quality & luxury to come, as you drive over the expansive interlocking paver circular driveway, past mature trees & charming rose garden, through the porta cochere, to the stately home. With a generous primary bedroom with ensuite bathroom on the main floor, most of your living is on one level, offering ease of living, very few steps, and exciting views from every window, which include nearby vineyards, city-lights & distant mountains. The kitchen opens to a massive great room with soaring ceilings, a sunny breakfast nook, and a formal dining room, creating a wonderfully open feeling & flow. Also on this level is an extra-large office, laundry room, powder room, and foyer with ceilings that reach to the second floor. The curved staircase offers another moment of drama, as it sweeps upstairs to a secondary primary suite, two additional bedrooms, another bathroom & a huge bonus room loaded with windows. Outside, abundant shade is offered by covered patios, which provide views past a grassy lawn (plenty of room for a pool) to the manicured grounds and beyond to the entire valley. The driveway continues past the house to a large BREEZEWAY BARN, which is currently set up with three in & out stalls, tack room, workshop area and apartment with bedroom, bathroom, and kitchen/living area. Your head will be on a swivel, as you enjoy this stunnin
Additional Information
- Home Owner Fees
- $85
- Mello Roos Fee
- $1226
- Total Monthly Fee
- $187
- View
- Mountains/Hills, Panoramic, Neighborhood, Vineyard, City Lights
- Stories
- 2 Story
- Roof
- Concrete, Tile/Clay
- Equipment Available
- Dishwasher, 6 Burner Stove, Propane Range
- Additional Rooms
- Bonus Room, Formal Entry, Great Room, Office, Workshop, Foyer, Walk-In Closet, Walk-In Pantry
- Cooling
- Central Forced Air, Zoned Area(s)
- Heat Equipment
- Zoned Areas, Forced Air Unit
- Patio
- Concrete, Patio
Mortgage Calculator
Listing courtesy of Listing Agent: Kelly Smith (951-837-1650) from Listing Office: Allison James Estates & Homes.
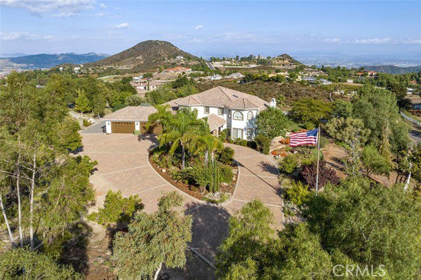
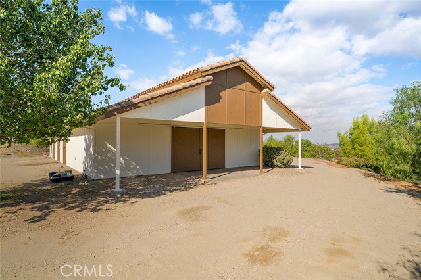
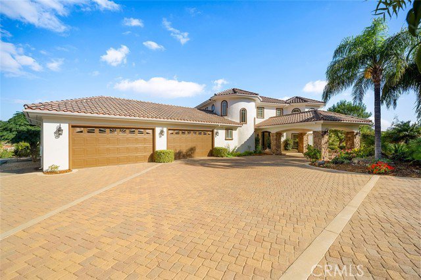
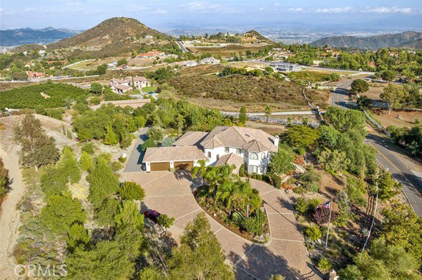

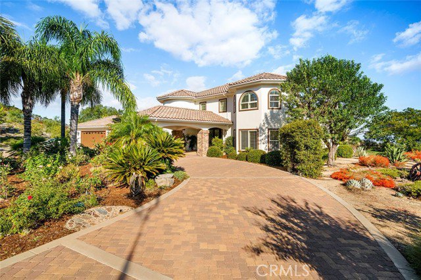
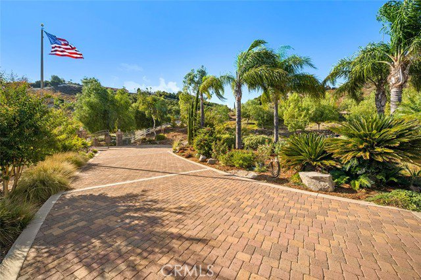
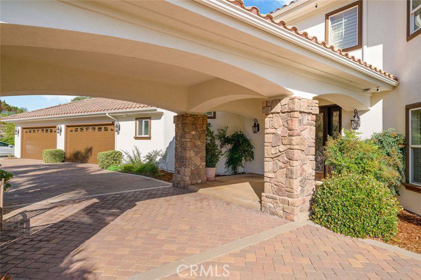

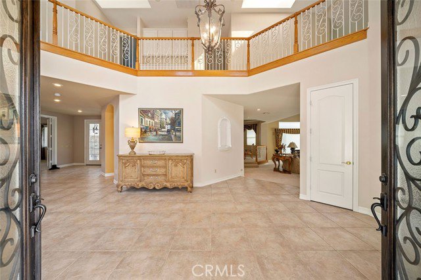

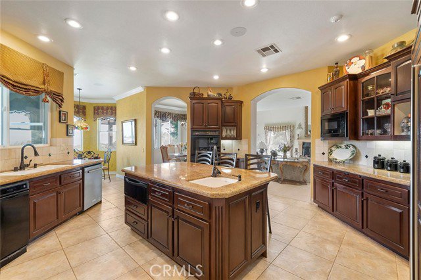

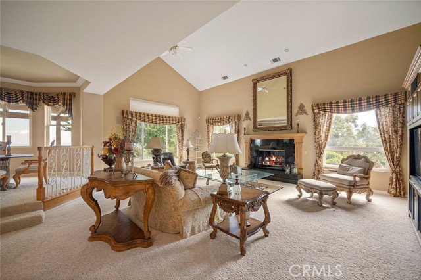


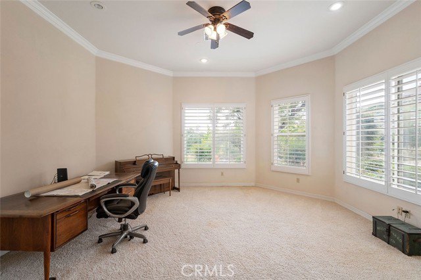
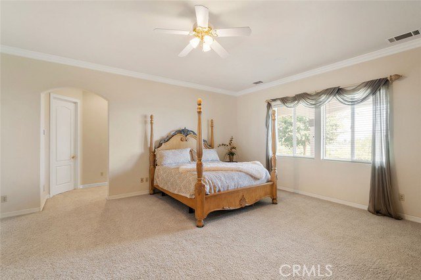



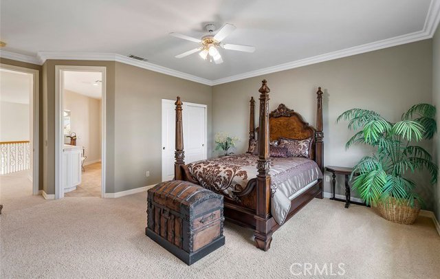

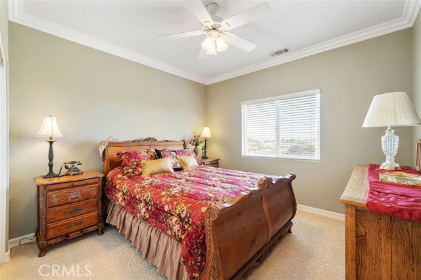
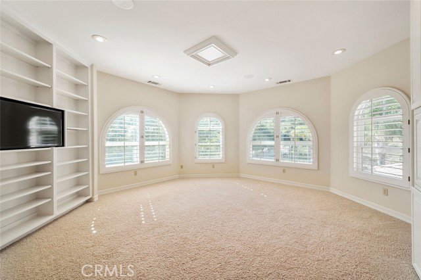
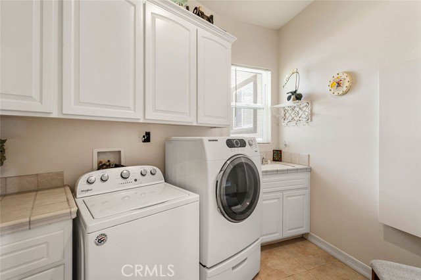
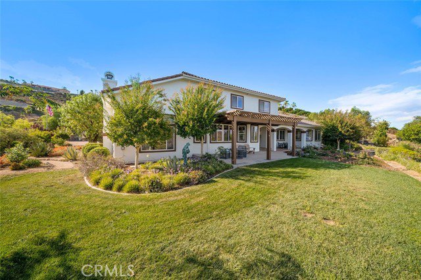
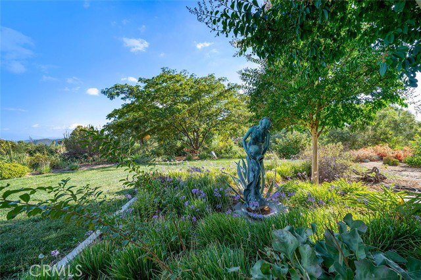
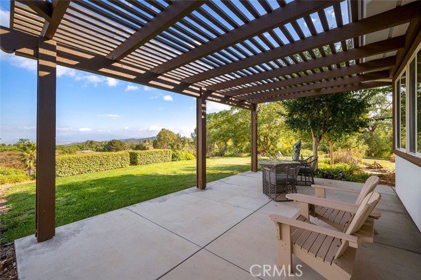
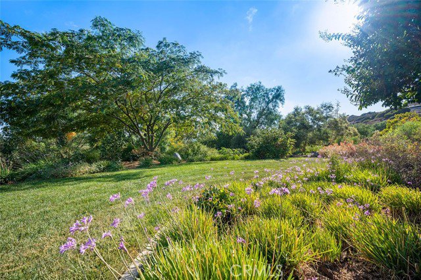
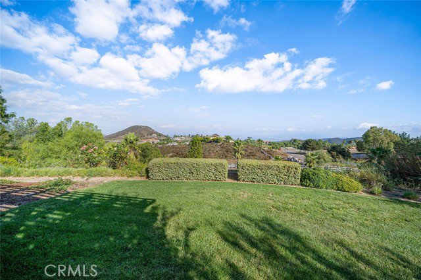

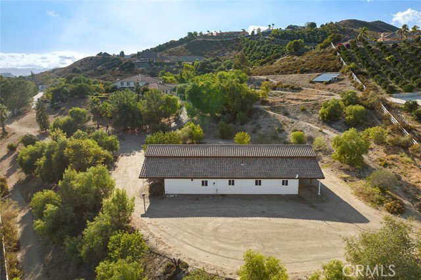


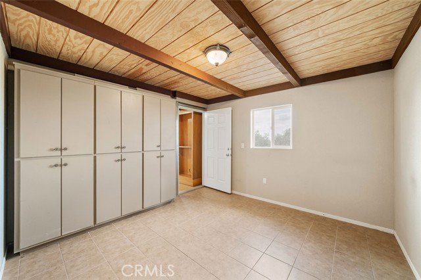
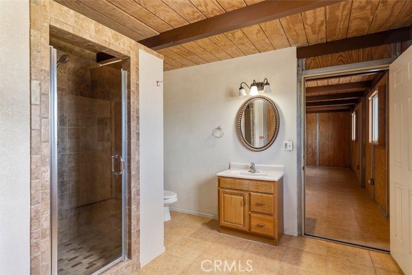
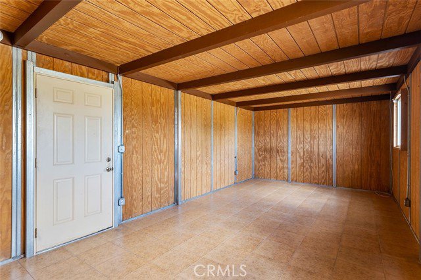
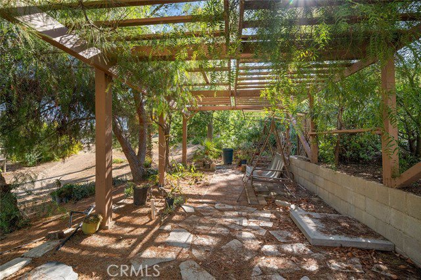
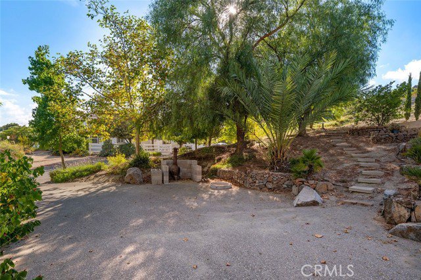

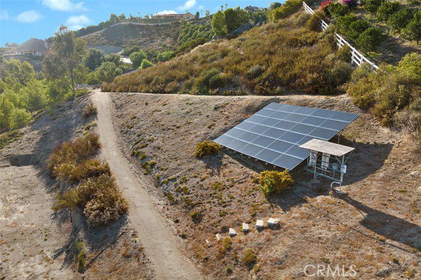



/u.realgeeks.media/murrietarealestatetoday/irelandgroup-logo-horizontal-400x90.png)