26537 Horsetail St., Murrieta, CA 92562
- $989,000
- 5
- BD
- 4
- BA
- 3,806
- SqFt
- List Price
- $989,000
- Price Change
- ▼ $10,999 1713823278
- Status
- CONTINGENT
- MLS#
- SW24030739
- Bedrooms
- 5
- Bathrooms
- 4
- Living Sq. Ft
- 3,806
- Lot Size(apprx.)
- 13,068
- Property Type
- Single Family Residential
- Year Built
- 2003
Property Description
*NEW LOOK- CHECK OUT THE PHOTOS + PRICE DROP* *POOL HOME *CORNER LOT *GUARD GATED GREER RANCH *MAIN FLOOR BEDROOM. This STUNNING residence sits proudly on a spacious corner lot, just steps away from the community basketball court and park. The charming exterior features a custom PAVER DRIVEWAY and a welcoming front porch, setting the tone for the elegance that awaits within.With over 3806 sq ft of living space, this home boasts 5 bedrooms, (1 on the MAIN FLOOR) & 4 bathrooms, a bonus rm + 3 car garage. The open floor plan creates a seamless flow throughout the home. As you enter, the grandeur is immediately apparent with 2-story tres ceilings, a formal living and dining room, and abundant natural light streaming in from the numerous windows. The staircase with wrought iron balusters adds a touch of sophistication.The gourmet kitchen is a chef's delight, featuring granite counters, maple cabinets, stainless steel appliances, double ovens, a walk-in pantry, and a spacious island. The adjacent family room is perfect for relaxation, offering a built-in entertainment center, gas fireplace, a ceiling fan, & hardwood floors. A remodeled nook houses a stunning CHILLED WINE CELLAR with a beautiful arched wood door.The main floor also hosts a versatile bedroom currently utilized as an office, along with a turnkey bath showcasing a walk-in shower. The laundry room, complete with a sink and ample storage, adds practicality. Upstairs, the primary bedroom is a retreat with a covered deck providing PANORAMIC VIEWS of the Santa Rosa plateau and Temecula Valley. The upgraded primary bath fe
Additional Information
- Home Owner Fees
- $250
- Mello Roos Fee
- $1900
- Total Monthly Fee
- $408
- Pool
- Yes
- View
- Mountains/Hills, Neighborhood, City Lights
- Stories
- 2 Story
- Equipment Available
- Dishwasher, Solar Panels, Water Softener, Convection Oven, Double Oven, Gas Oven, Gas Stove
- Additional Rooms
- Bedroom Entry Level, Family Room, Formal Entry, Wine Cellar, Kitchen, Living Room, Jack & Jill, Laundry, Walk-In Closet, Walk-In Pantry
- Cooling
- Central Forced Air, Dual
- Heat Equipment
- Forced Air Unit
Mortgage Calculator
Listing courtesy of Listing Agent: Jennifer Hultquist (949-933-5599) from Listing Office: Realty ONE Group Southwest.












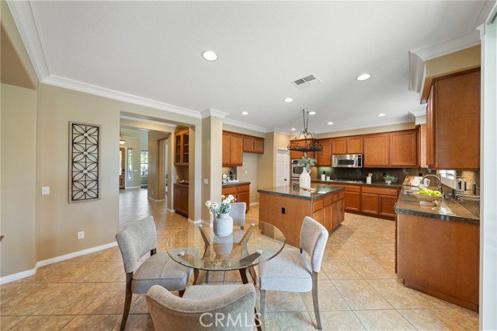

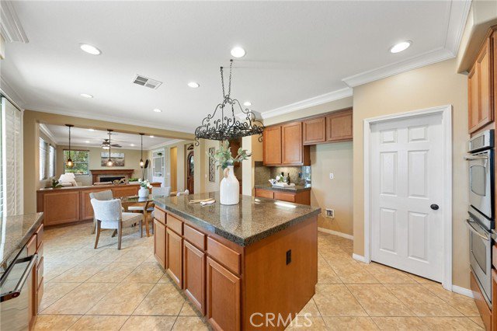

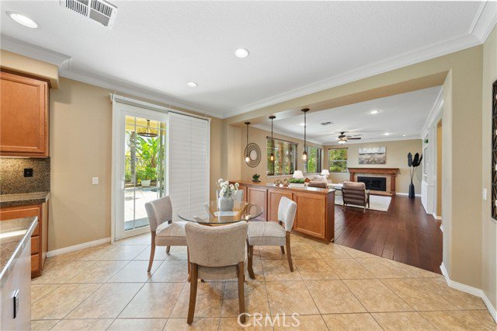
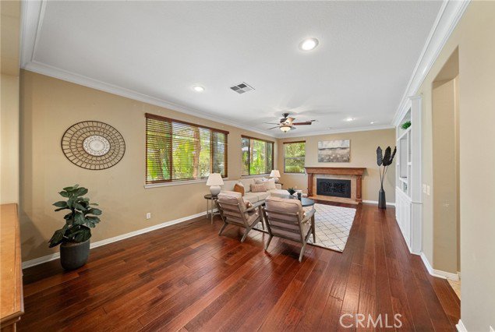
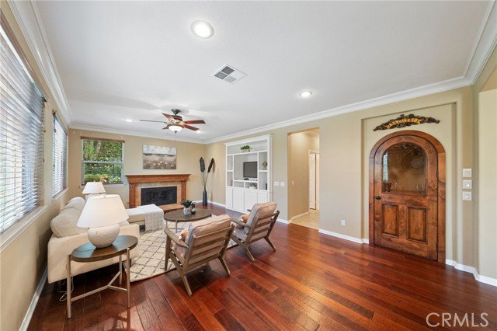
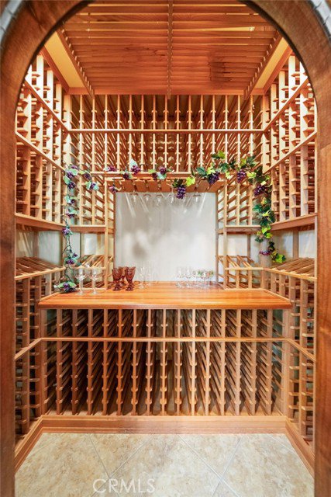


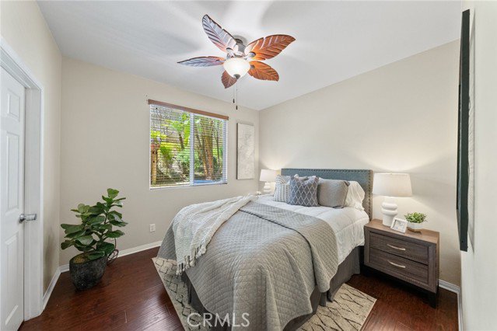






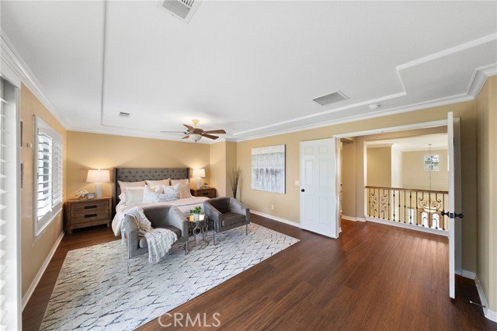


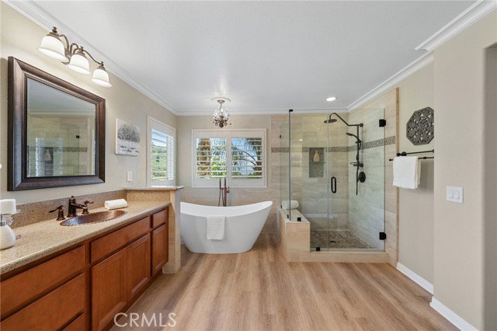





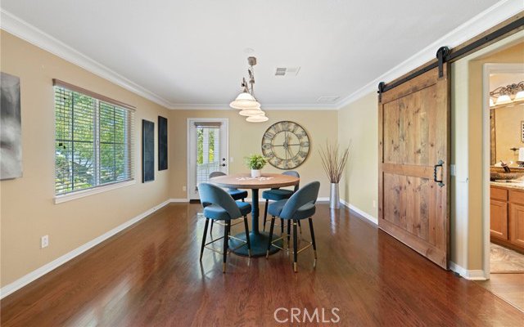



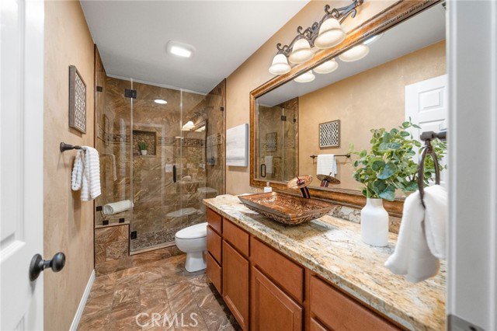


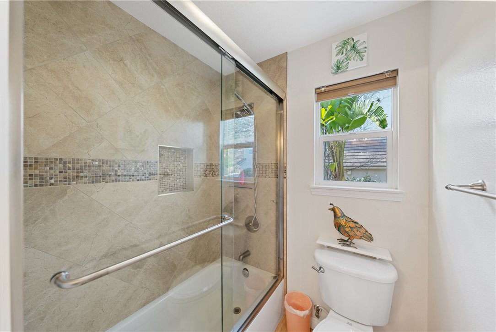

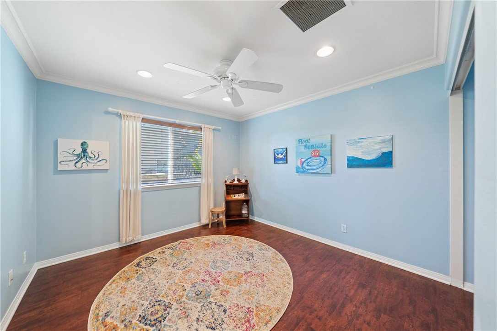
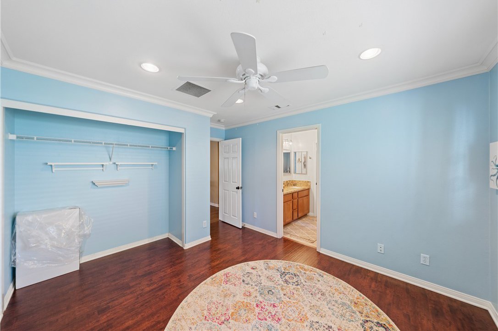







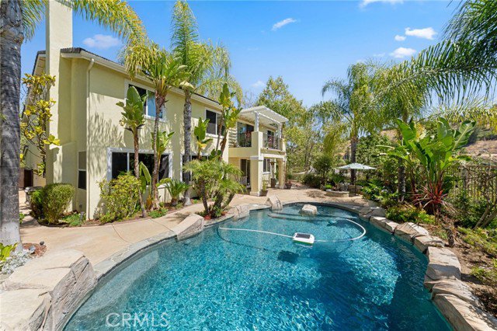


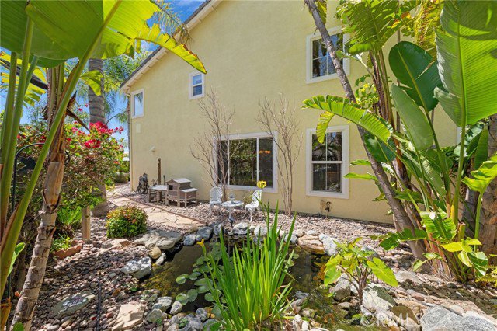




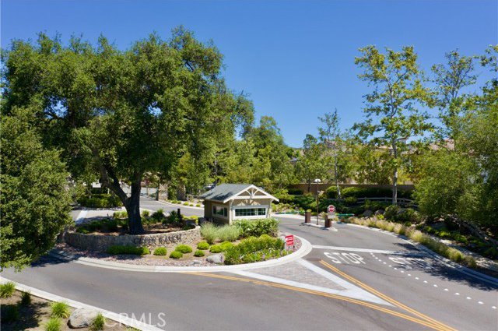
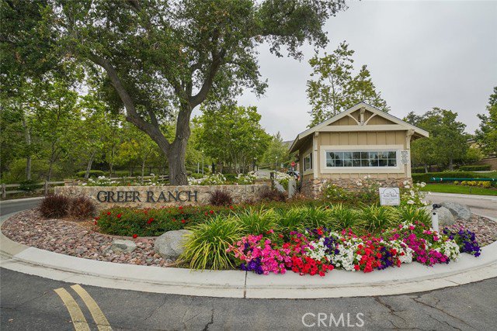
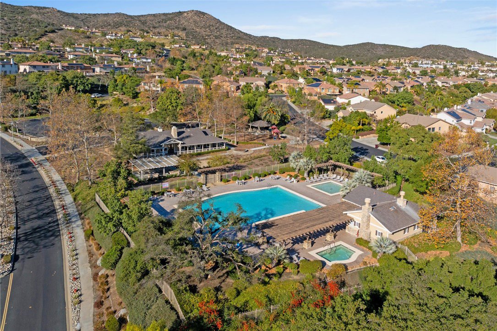

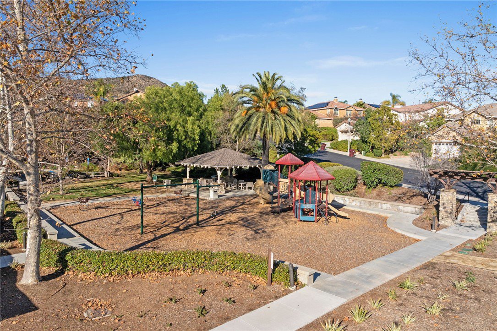
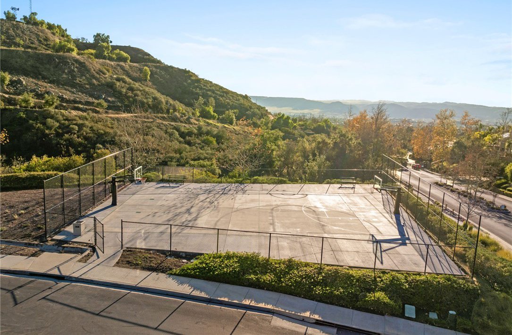

/u.realgeeks.media/murrietarealestatetoday/irelandgroup-logo-horizontal-400x90.png)