39977 Calle Bellagio, Temecula, CA 92592
- $2,700,000
- 5
- BD
- 4
- BA
- 3,480
- SqFt
- List Price
- $2,700,000
- Price Change
- ▼ $50,000 1713568184
- Status
- ACTIVE
- MLS#
- SW24050421
- Bedrooms
- 5
- Bathrooms
- 4
- Living Sq. Ft
- 3,480
- Lot Size(apprx.)
- 106,286
- Property Type
- Single Family Residential
- Year Built
- 2020
Property Description
CUSTOM built, SINGLE story POOL home in coveted Temecula wine country. Exhale in your peaceful setting entering through wrought iron gates, up the drive to your Tuscan inspired estate. Tongue and grove detail under the entry porch welcome you through the stunning iron doors. Walk in and experience light pouring in all the windows that capture the views and serene outdoor space, and gorgeous, custom wood beams that frame the ceiling throughout the living areas. Off your foyer is an oversized office space, with custom Alder and glass doors, or potential to convert in to another bedroom. The foyer flows into the Great Room where your dining area sits just off the open concept kitchen and family room. The dining has custom, satin gold lighting and opens up to a covered, California room with rock stone fireplace and tongue & groove wood ceiling. Your eyes will carry you to the beautifully designed kitchen with custom cabinetry adorned with gold satin hardware, marble counters, 6 burner range and stainless, built in appliances. Wander to the right wing in to the luxurious primary bedroom and oversized on-suite bath, where you can unwind in peace, soaking in your claw foot tub, taking in the views of your property. Head to the opposite side of the home, through the galley style "WINE CELLAR," where Alder shelves cradle wine bottles, and custom, wrought iron grapevines highlight the luxurious wood cabinets. Pass into the hallway where 2 remaining, large, ancillary bedrooms, and a beautifully upgraded bath lead you out to the garage or back entry to the casita. CASITA? Yes, a cozy home away from home, perfect as a rental, or make extended family and friends comfortable during their stay. The casita has it's own living and kitchenette area with custom cabinets, granite counters, large bedroom & attached bath. Don't forget the absolute amazing Oasis that awaits you in this backyard. The custom, modern designed pool with spill over hot tub were just recently finished and haven't even had a season of use. Gorgeous fire-bowls hover over the edge to give drama to an evening party. Connected to the pool is a sunken BBQ/Bar space with built in kegerator, TV, cantilever cover and attached sunken firepit with seating for 15+. Don't forget the afternoon pickle ball tourney on a perfectly sized court, with additional land to add a workshop, RV storage and so much more! All this right in the heart of Temecula's, Award winning wineries, and enveloped in to top rated schools!
Additional Information
- Pool
- Yes
- View
- Hills, Neighborhood, Orchard, Trees/Woods
- Frontage
- County Road
- Stories
- One Level
- Cooling
- Yes
- Laundry Location
- Inside, Laundry Room
- Patio
- Rear Porch, Covered
Mortgage Calculator
Listing courtesy of Listing Agent: Goran Forss (goran@teamforss.com) from Listing Office: Team Forss Realty Group.
Based on information from California Regional Multiple Listing Service, Inc. as of . This information is for your personal, non-commercial use and may not be used for any purpose other than to identify prospective properties you may be interested in purchasing. Display of MLS data is usually deemed reliable but is NOT guaranteed accurate by the MLS. Buyers are responsible for verifying the accuracy of all information and should investigate the data themselves or retain appropriate professionals. Information from sources other than the Listing Agent may have been included in the MLS data. Unless otherwise specified in writing, Broker/Agent has not and will not verify any information obtained from other sources. The Broker/Agent providing the information contained herein may or may not have been the Listing and/or Selling Agent.





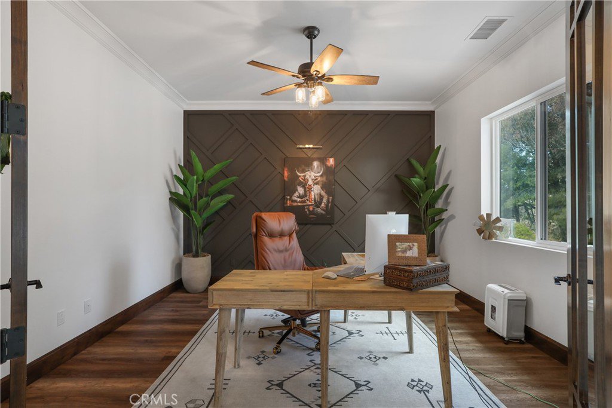


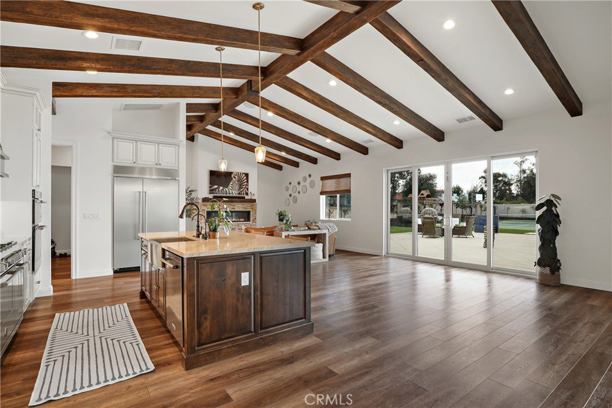
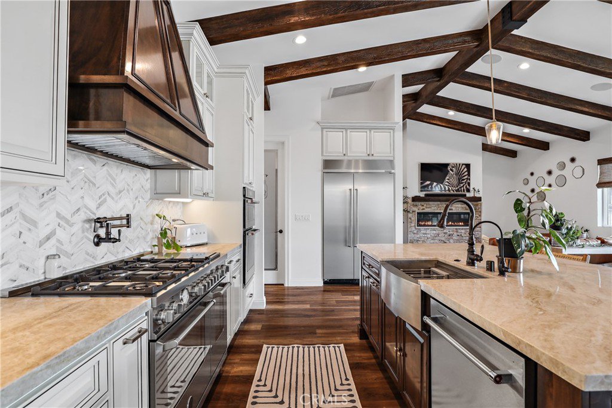




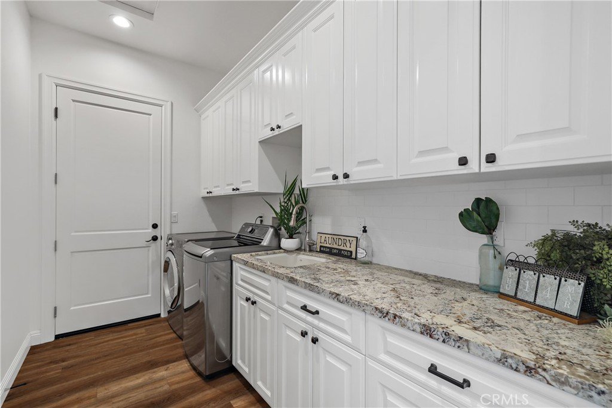




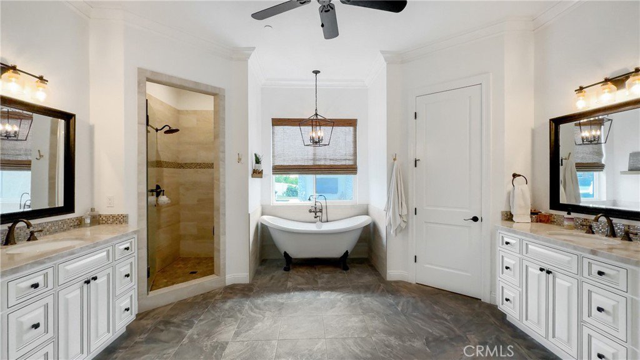








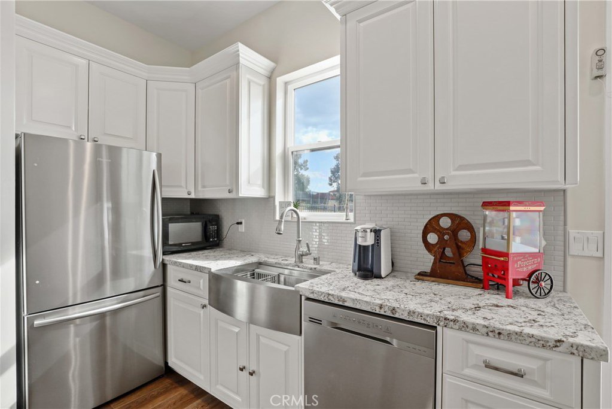







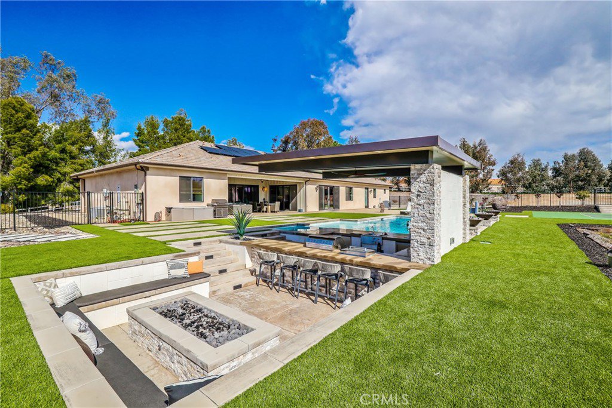


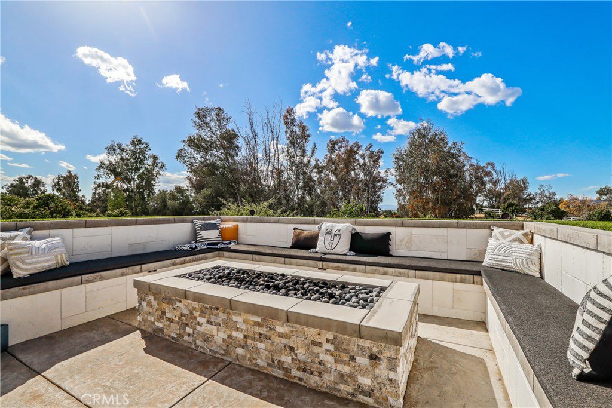

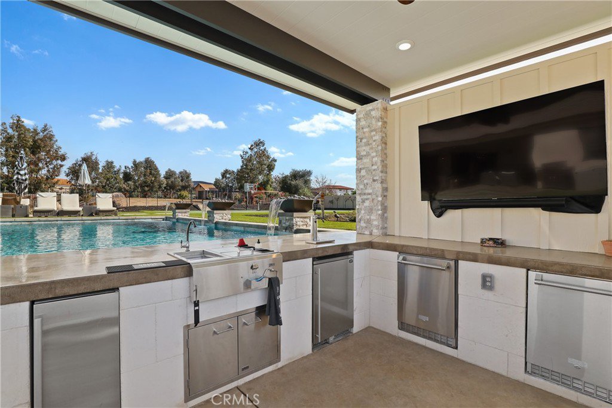



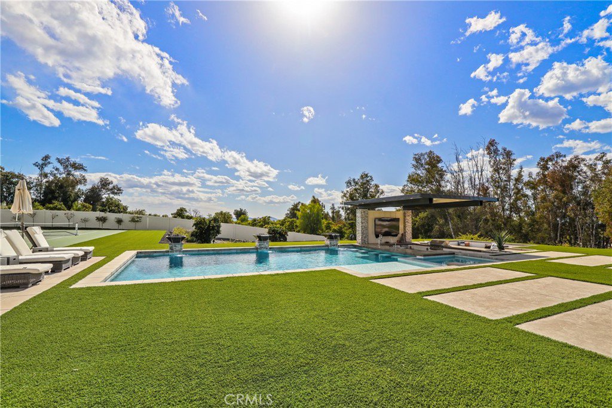


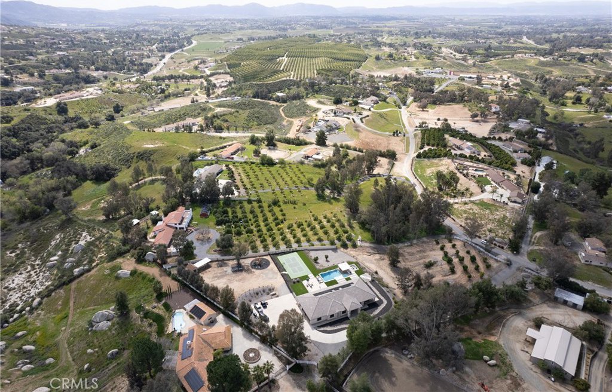






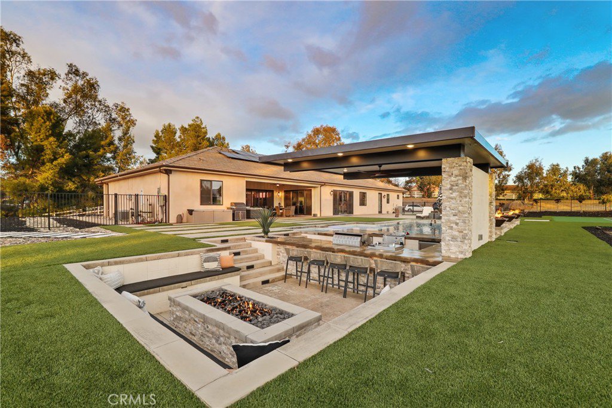


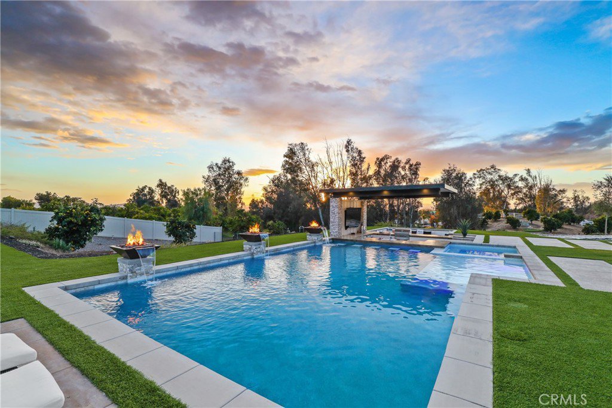





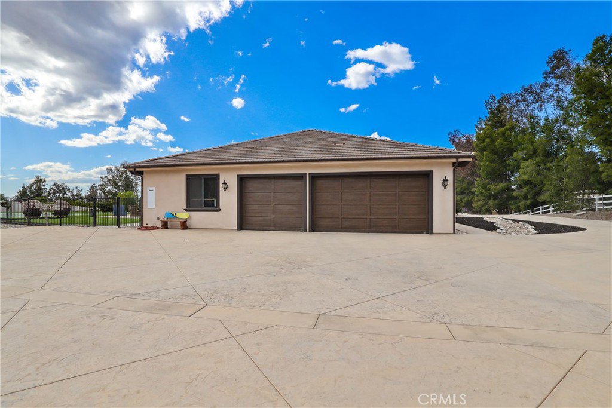

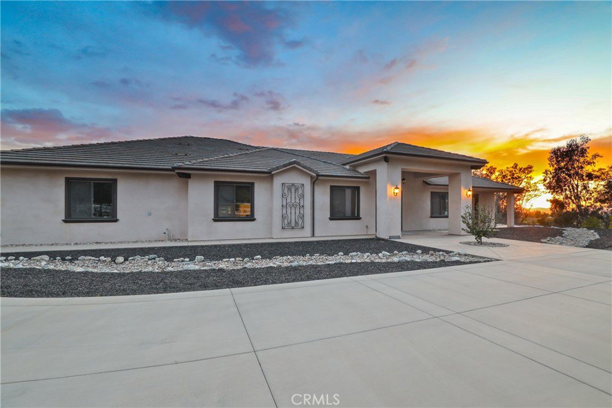
/u.realgeeks.media/murrietarealestatetoday/irelandgroup-logo-horizontal-400x90.png)