2891 Peach Tree Street, Hemet, CA 92545
- $449,500
- 3
- BD
- 2
- BA
- 1,674
- SqFt
- List Price
- $449,500
- Status
- CONTINGENT
- MLS#
- SW24058771
- Bedrooms
- 3
- Bathrooms
- 2
- Living Sq. Ft
- 1,674
- Lot Size(Range)
- 4,000-7,499 SF
- Lot Size(apprx.)
- 6,534
- Property Type
- Single Family Residential
- Year Built
- 1991
Property Description
Great "Model like" view home right on the Seven Hills Golf Course 13th fairway! Seven Hills is a 55+ age community in Hemet, Ca. 3 bedroom/2 baths, 1674SF, built in 1991 with a 6534 sf lot. Let's start with the curb appeal, professionally landscaped with artificial turf and natural rock & river rock front and back, very low maintenance and drought tolerant. Welcoming double door entry opens into what looks like a model home. Laminate flooring throughout and carpet in the bedrooms. Formal living room is straight ahead, soaring vaulted ceilings. To the left is the formal dining area, space for a large table. Entertainers kitchen!! Lots & lots of upgraded, self closing cabinets and granite counterspace. The sweeping granite breakfast bar can easily accommodate 8 barstools. Designer crown molding with recessed lighting in ceiling giving it a dimensional look. Garden window in front of the kitchen sink. Electric oven/range with microwave above. Dishwasher located to the right of the sink. Kitchen is open concept into family room that has a nook for a second informal dining. Separating the family room and living room areas is a two-sided gas fireplace wall feature with built in shelving & recessed lighting. The formal living room side has sconces on dimmer switch for mood lighting. The extra wide hallway has a huge utility/coat double door closet. Lots of linen cabinets. To the left is the primary en suite with a double door entry, room enough for king size bed & furniture & sitting area. Plantation shutters, ceiling fan light, two closets. One slider closet and one extra large w
Additional Information
- Home Owner Fees
- $43
- Mello Roos Fee
- $194
- Total Monthly Fee
- $19
- View
- Golf Course, Mountains/Hills, Neighborhood
- Frontage
- Golf Course
- Stories
- 1 Story
- Architectural Style
- Contemporary
- Roof
- Tile/Clay
- Equipment Available
- Disposal, Dryer, Microwave, Refrigerator, Washer, Electric Oven, Electric Range
- Additional Rooms
- Family Room, Workshop, Living Room, All Bedrooms Down, Center Hall
- Cooling
- Central Forced Air
- Heat Equipment
- Forced Air Unit
- Patio
- Covered, Slab, Concrete, Patio Open
Mortgage Calculator
Listing courtesy of Listing Agent: Janet Wiley-Green (951-551-2155) from Listing Office: Vogler Feigen Realty.
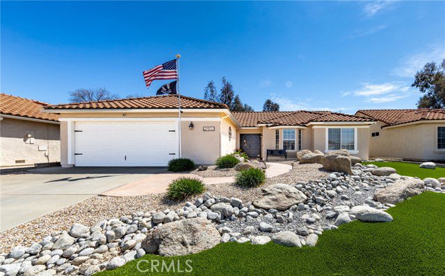

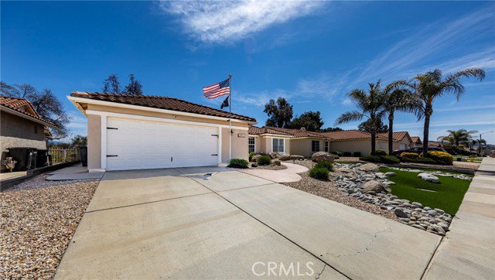

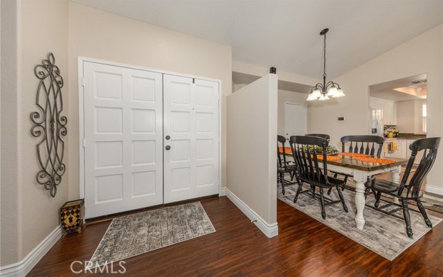

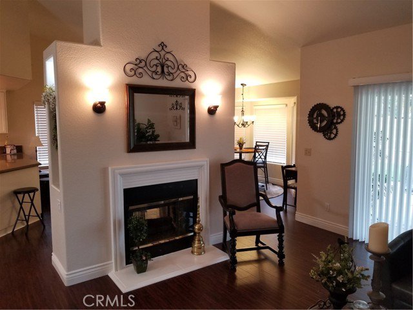
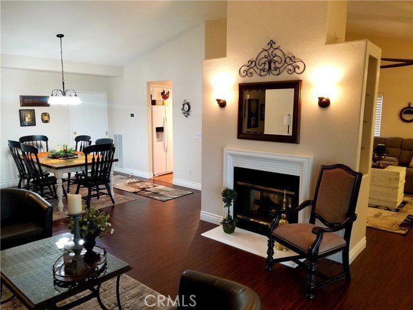
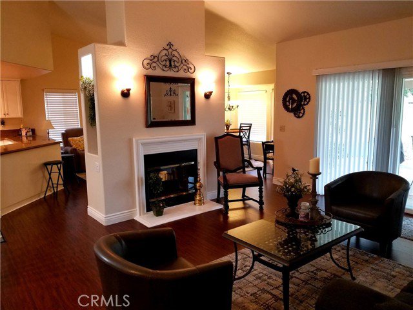
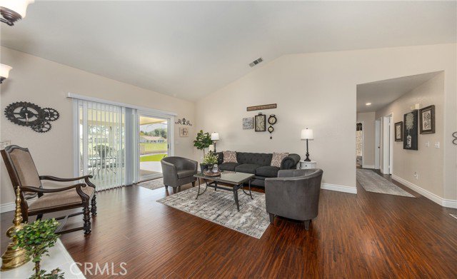


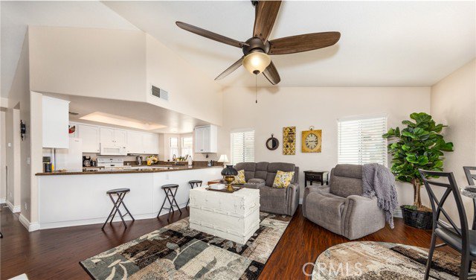

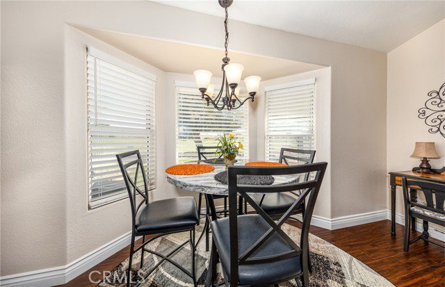
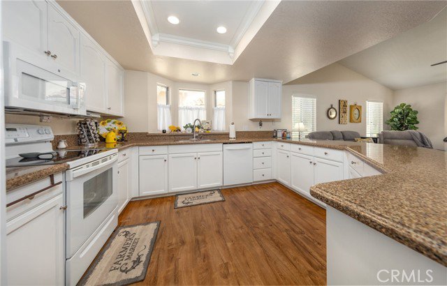
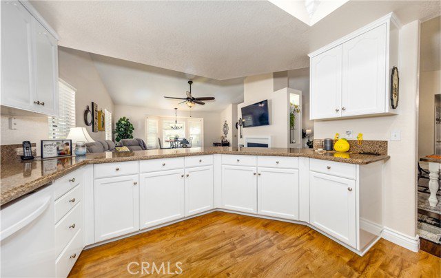


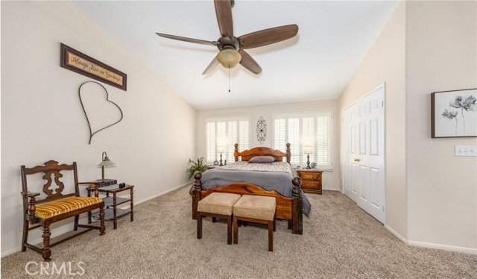

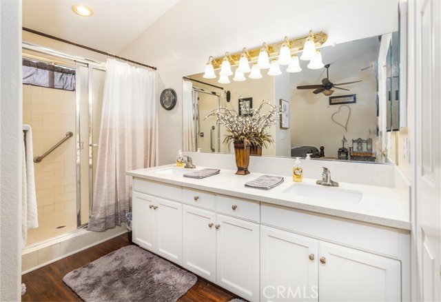
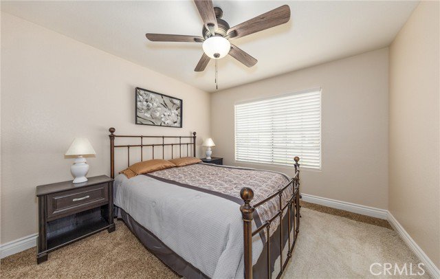
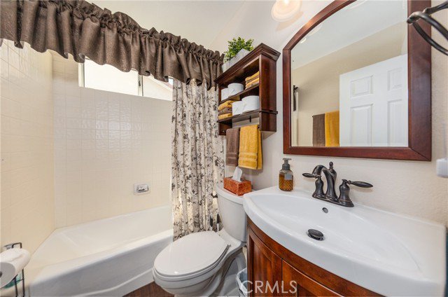
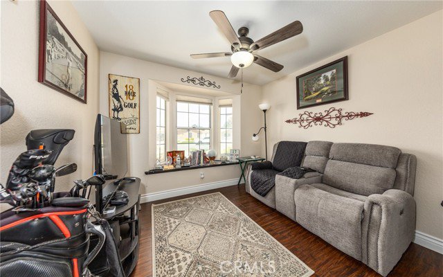
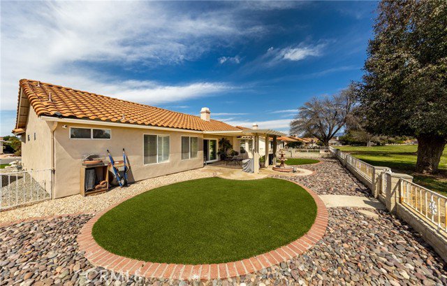
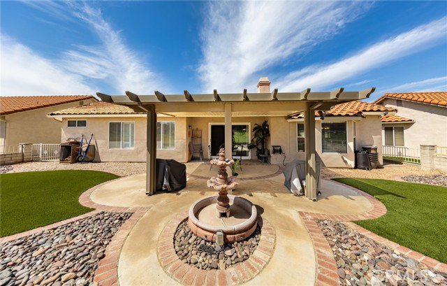
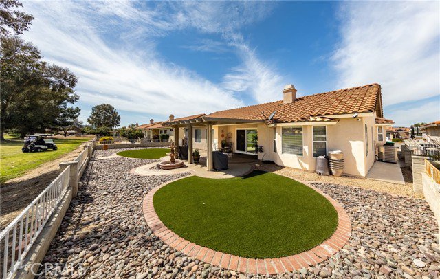
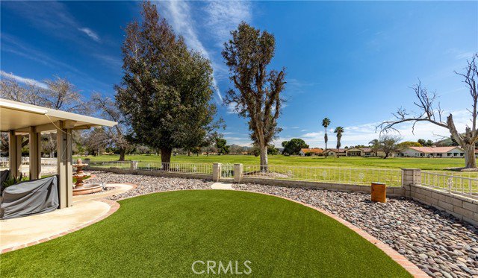
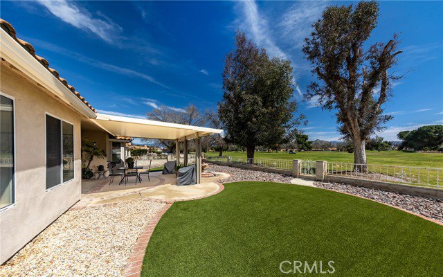
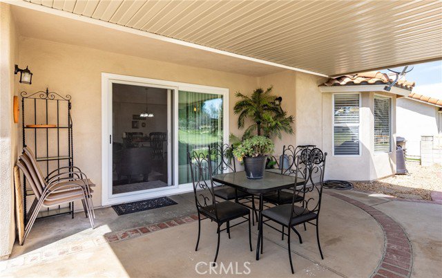



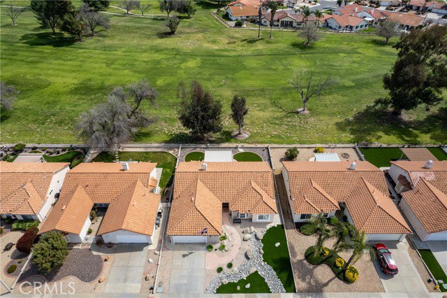



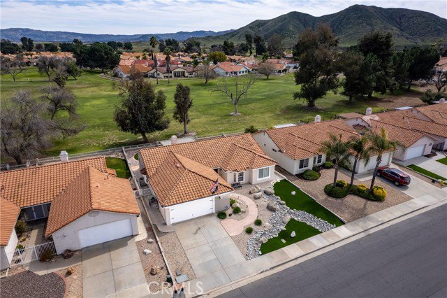
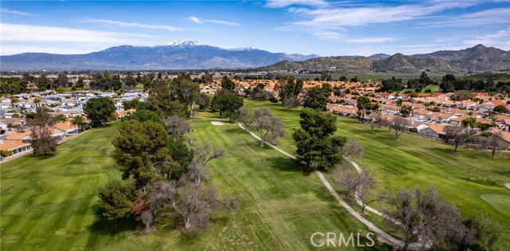
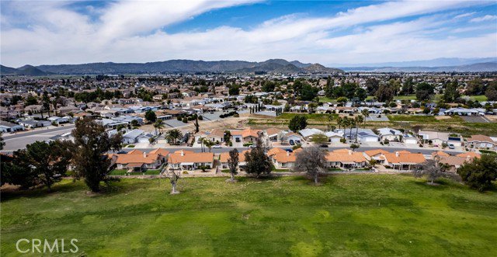
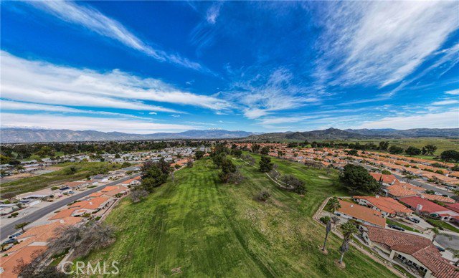
/u.realgeeks.media/murrietarealestatetoday/irelandgroup-logo-horizontal-400x90.png)