41110 Saint Croix, Temecula, CA 92591
- $1,299,000
- 4
- BD
- 4
- BA
- 3,815
- SqFt
- List Price
- $1,299,000
- Status
- ACTIVE
- MLS#
- SW24061203
- Bedrooms
- 4
- Bathrooms
- 4
- Living Sq. Ft
- 3,815
- Lot Size(apprx.)
- 24,394
- Property Type
- Single Family Residential
- Year Built
- 2014
Property Description
Spacious, Single Level Home both Inside & Out! 2014 Build w/ wide open floorplan. 3815 sq. ft w/ 4 Bedrms, 3.5 Baths, 2 Offices & 2 Bonus Rms located on a 1/2 Acre Lot. Covered front porch entry. 2 massive retractable doors open up the living & dining spaces to the backyard, for the ideal California indoor/outdoor living experience. Expansive kitchen w/ center island, built in stainless refrigerator, double ovens, dark toned wood cabinets, granite countertops & a walk in pantry big enough to sleep in! Neutral Colors throughout. Wood look tile plank flooring all throughout the main living spaces. Plantation shutters installed on all windows. Spacious primary suite has not only spa like bathrm & walk in closet, but a bonus rm perfect for fitness rm, including a Sauna. The 3 additional bedrms have their own "wing" of the house & a bonus room adjacent. The bonus rm is perfect for 2nd living space or kids play area. 1 bedrm has attached bath, 2 other bedrms have jack & jill bath & walk in closests. 2 additional office spaces; 1 in the front of the house & 1 off the family rm. Perfect for remote working, craft room, home schooling or home theater rm, take your pick! The backyard has been professionally designed & crafted w/ entertaining in mind! Upgraded paver tiles give an elevated look to the landscaping. The VIEW, The putting green, The fire pit, The garden beds, The big BBQ island & The spacious grassy area are ALL there for you to enjoy! The garage includes 3 car parking side by side + extra tandem space for more parking, storage or workshop. Great Temecula location. Close t
Additional Information
- Home Owner Fees
- $159
- Mello Roos Fee
- $1195
- Total Monthly Fee
- $258
- View
- Panoramic, Valley/Canyon, Vineyard
- Stories
- 1 Story
- Equipment Available
- Dishwasher, Disposal, Dryer, Microwave, Refrigerator, Washer, Double Oven, Gas Stove, Barbecue
- Additional Rooms
- Bedroom Entry Level, Bonus Room, Den, Family Room, Formal Entry, Great Room, Guest Maid, Office, Sauna/Steam, Kitchen, Living Room, All Bedrooms Down, Entry, Jack & Jill, Laundry, Walk-In Closet, Walk-In Pantry
- Cooling
- Central Forced Air
- Heat Equipment
- Forced Air Unit
- Patio
- Covered, Patio
Mortgage Calculator
Listing courtesy of Listing Agent: Lori Cutka (951-719-6132) from Listing Office: Big Block Realty.
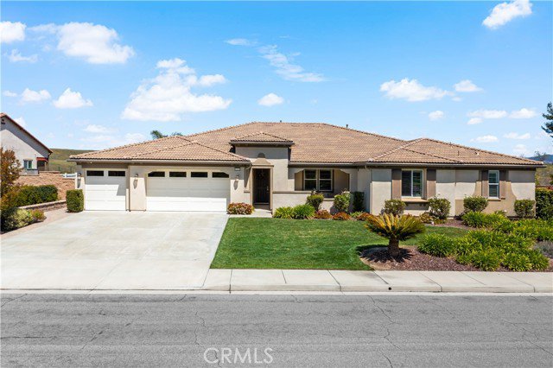




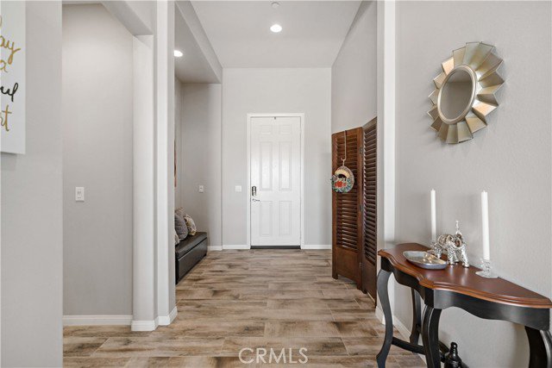
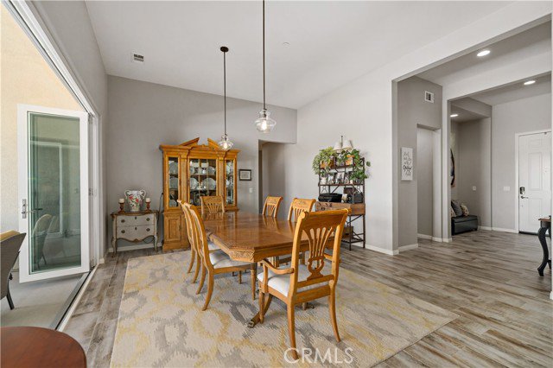




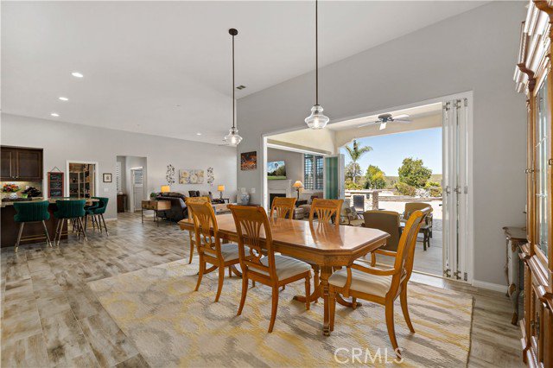








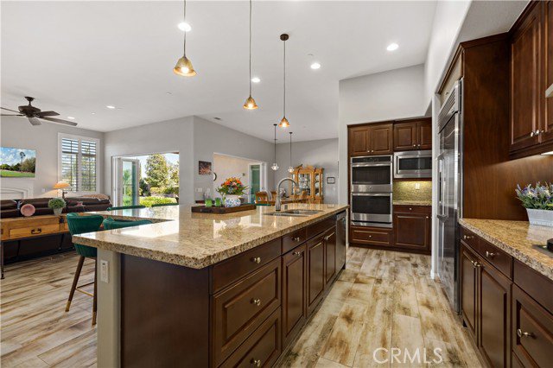


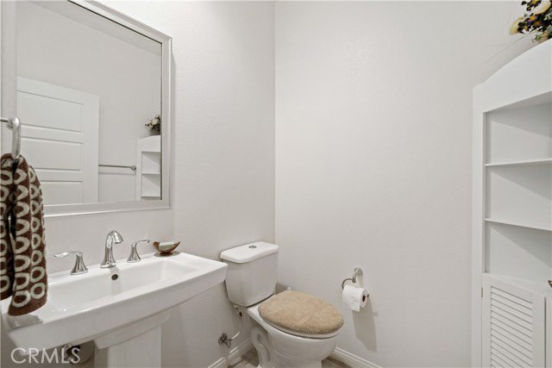

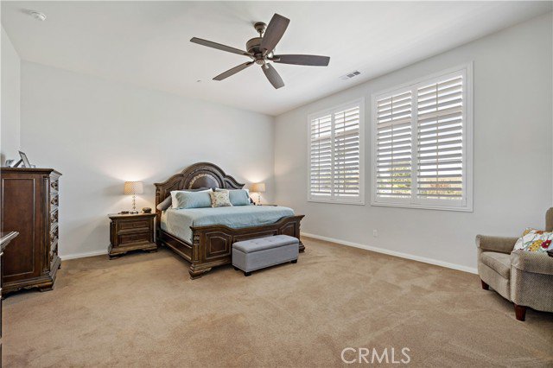
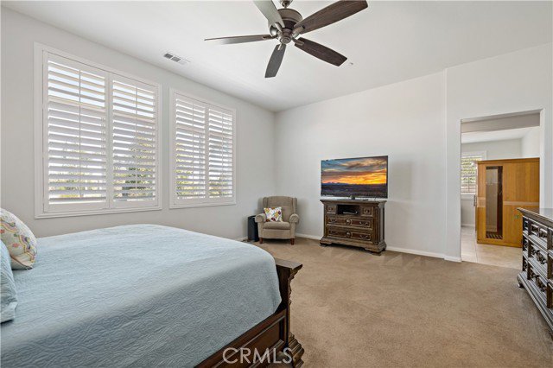



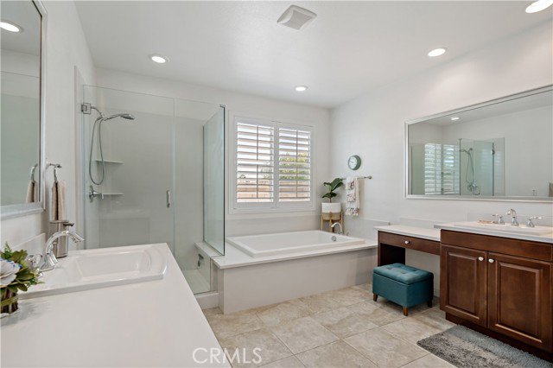


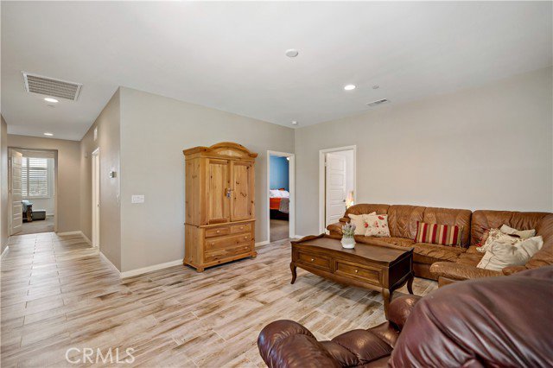


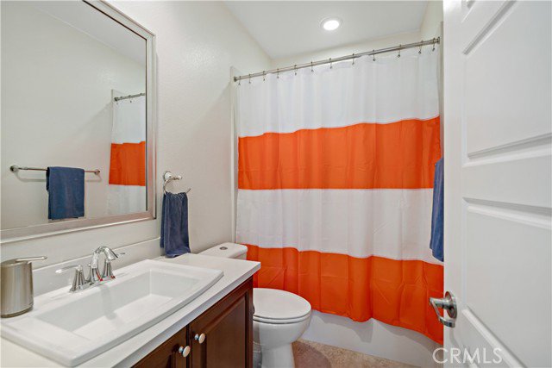



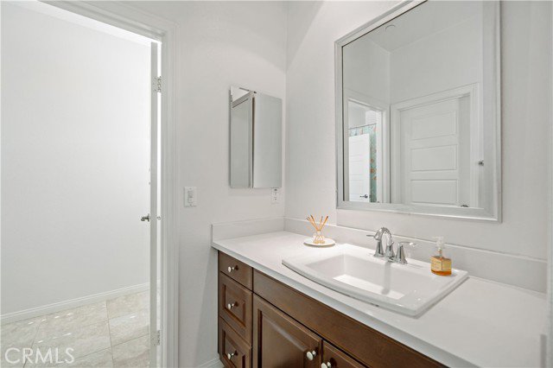
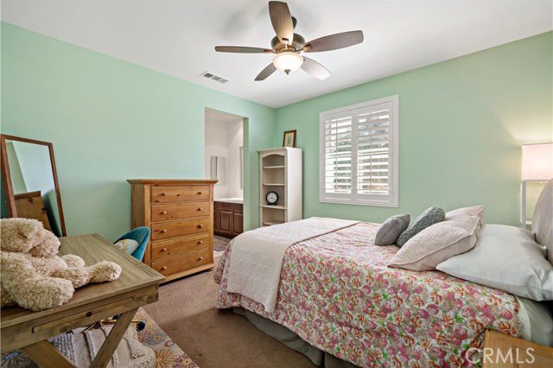




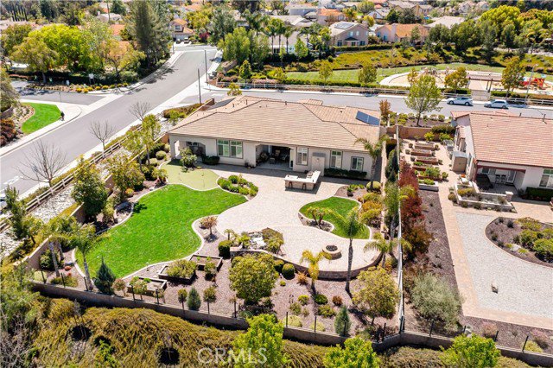


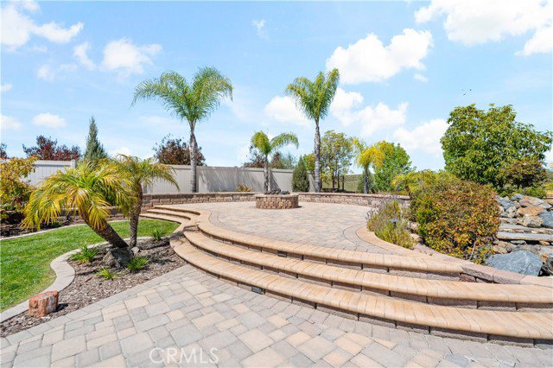

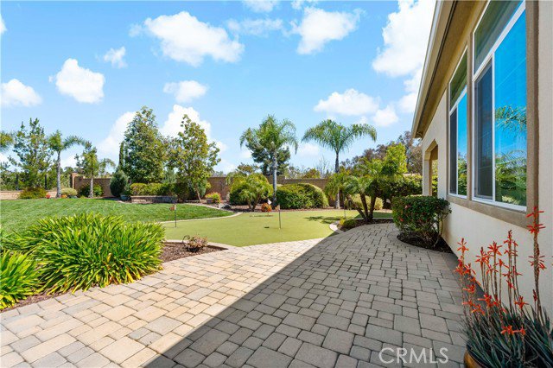




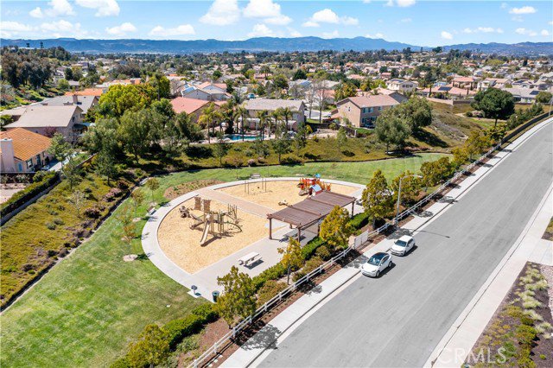


/u.realgeeks.media/murrietarealestatetoday/irelandgroup-logo-horizontal-400x90.png)